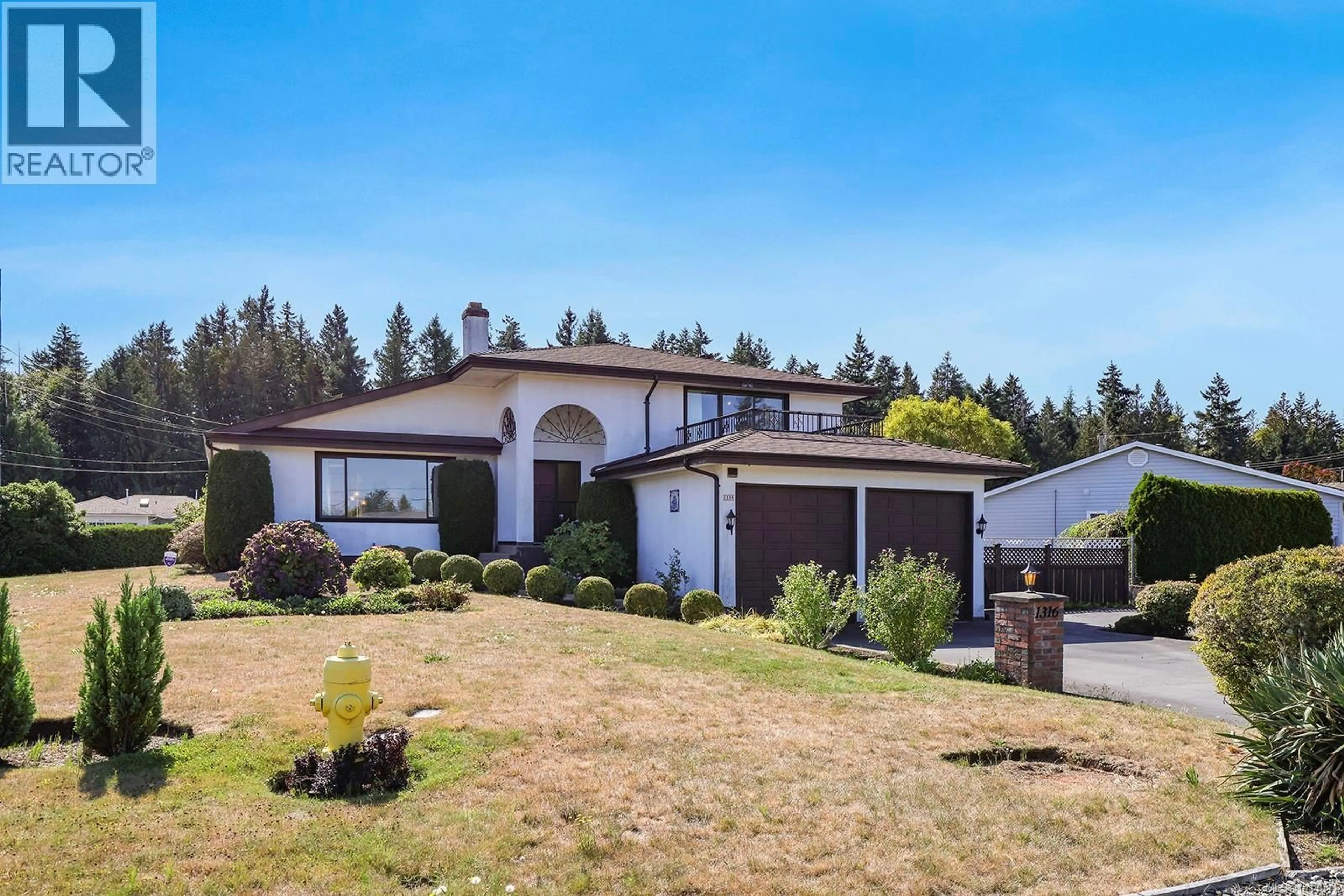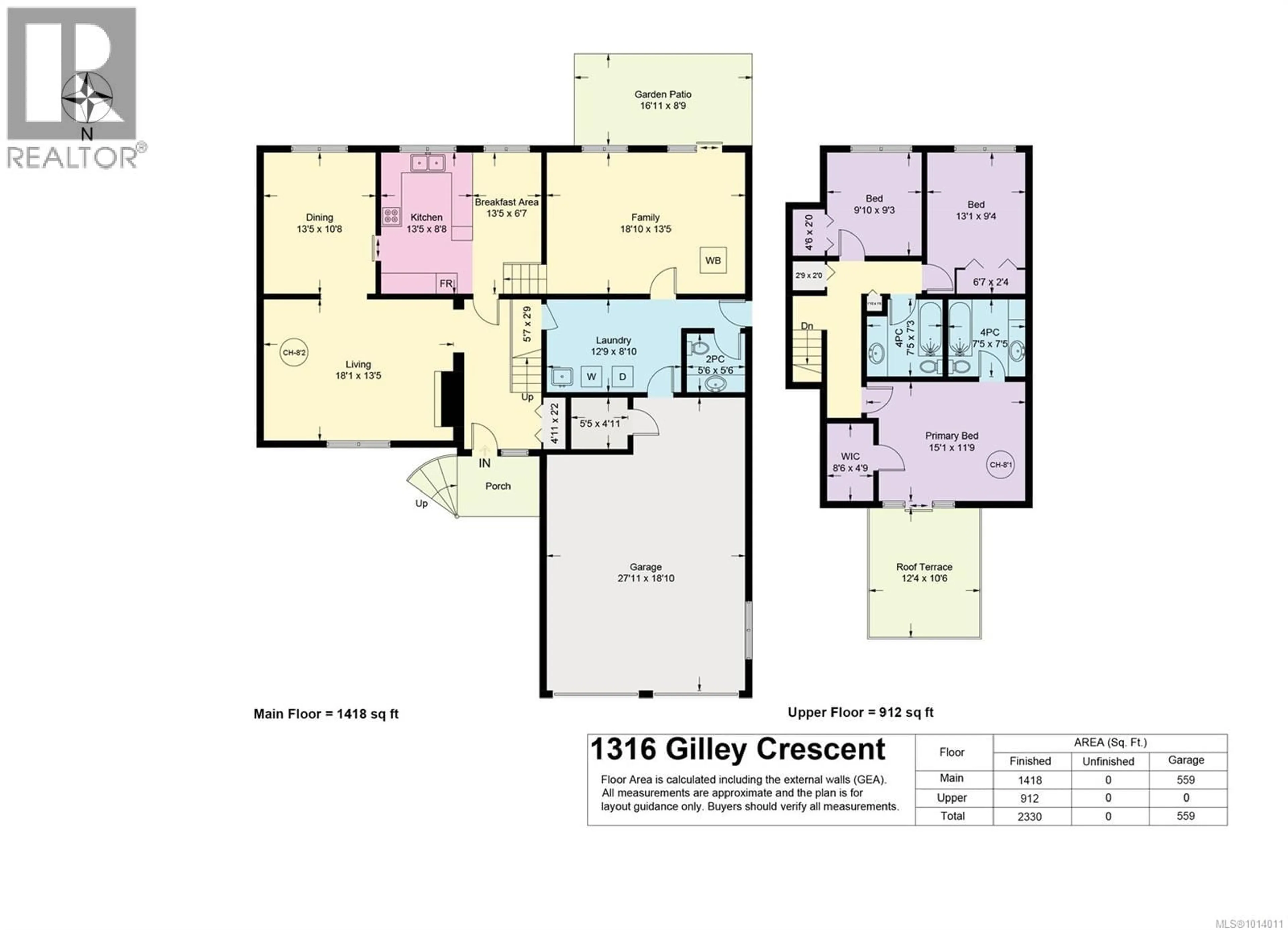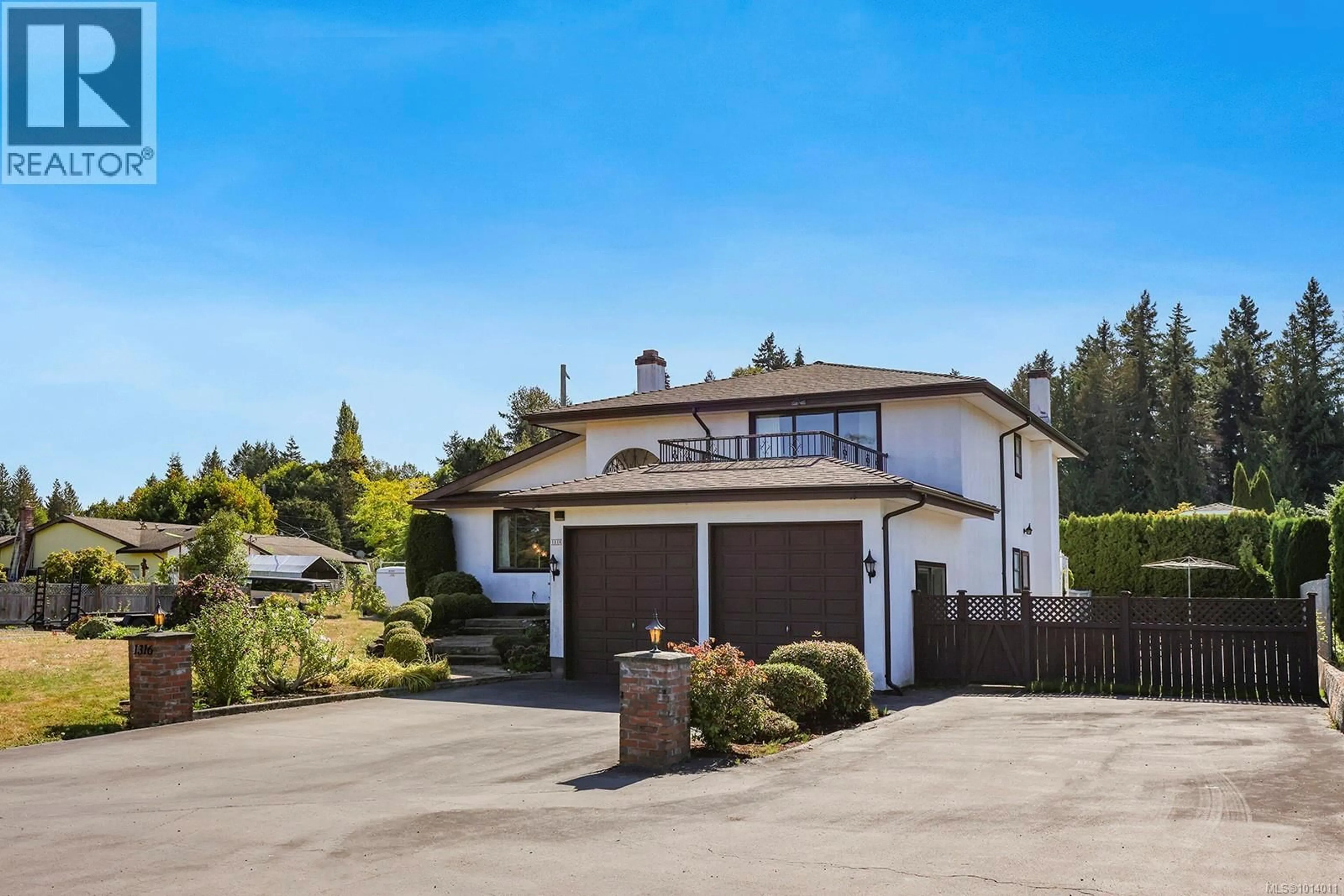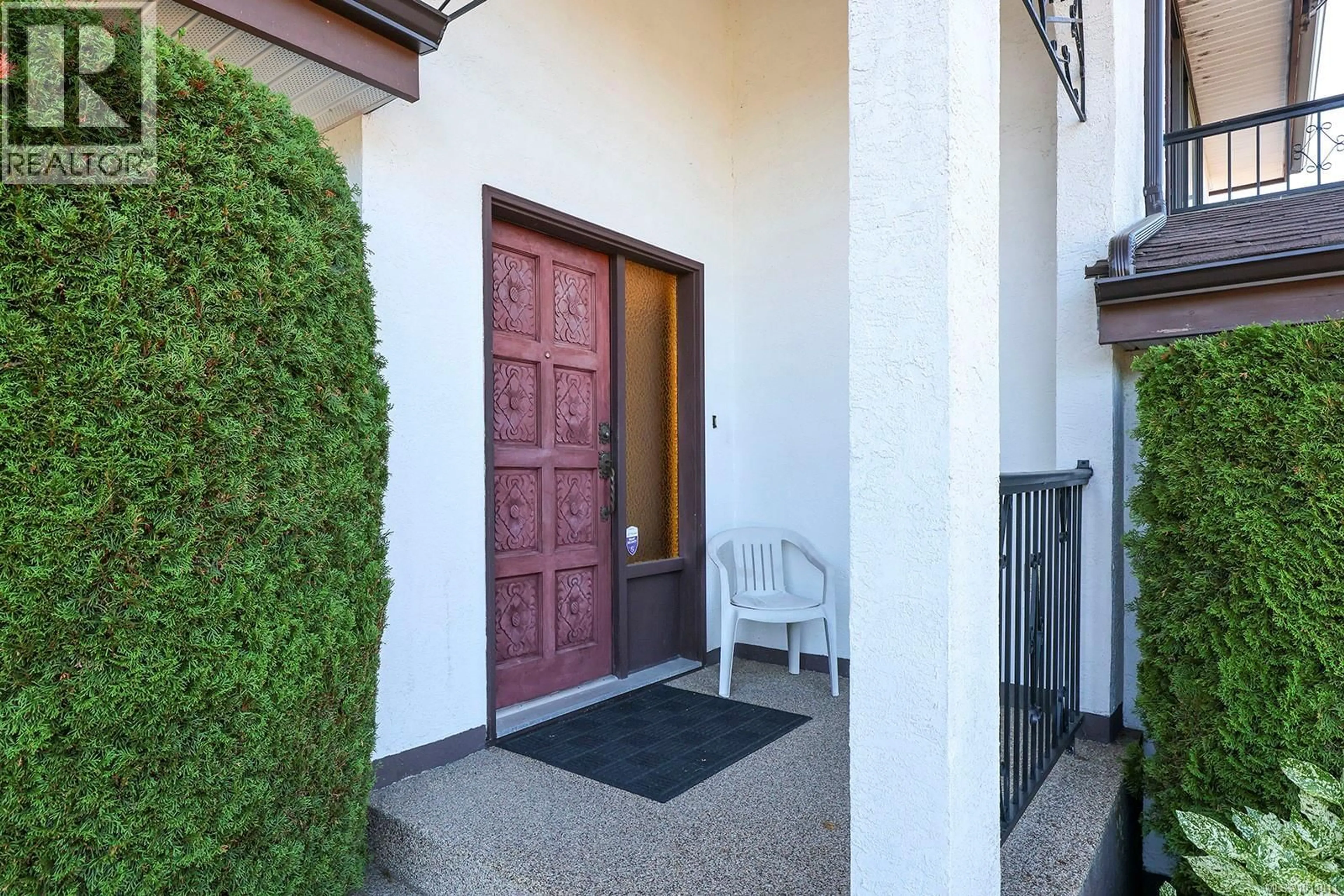1316 GILLEY CRESCENT, Parksville, British Columbia V9P1W9
Contact us about this property
Highlights
Estimated valueThis is the price Wahi expects this property to sell for.
The calculation is powered by our Instant Home Value Estimate, which uses current market and property price trends to estimate your home’s value with a 90% accuracy rate.Not available
Price/Sqft$322/sqft
Monthly cost
Open Calculator
Description
In a well-appointed community, directly between Parksville and Qualicum Beach, a 2400 sf, 1.5 storey split level home sits on a 0.2 ac corner lot. On the main floor, the first entrance showcases a large skylight that highlights abundant natural light. The living room has a striking brick fireplace with the kitchen and dining room adjacent. Below the kitchen, on the lower level, is a family room, cozied by a wood stove, with brick accents and entry to the back patio. The lower level also includes a large laundry room, functional powder room, new water heater and access to the 2-car garage. The garage also houses an extra storage room. The upper floor has three bedrooms and a 3-piece bathroom. The primary bedroom has a large walk-in closet, access to a private deck and a 3-piece ensuite. The exterior features a landscaped front yard, paved drive and fenced area for a garden. Enjoy the peace and ease of west coast living, minutes from amenities, hikes, and the ocean. Come and have a look. (id:39198)
Property Details
Interior
Features
Second level Floor
Bathroom
7'3 x 7'5Bedroom
9'3 x 9'10Bedroom
9'4 x 13'1Primary Bedroom
11'9 x 15'1Exterior
Parking
Garage spaces -
Garage type -
Total parking spaces 2
Property History
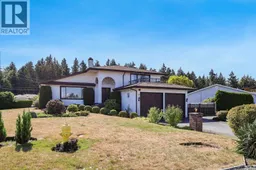 26
26
