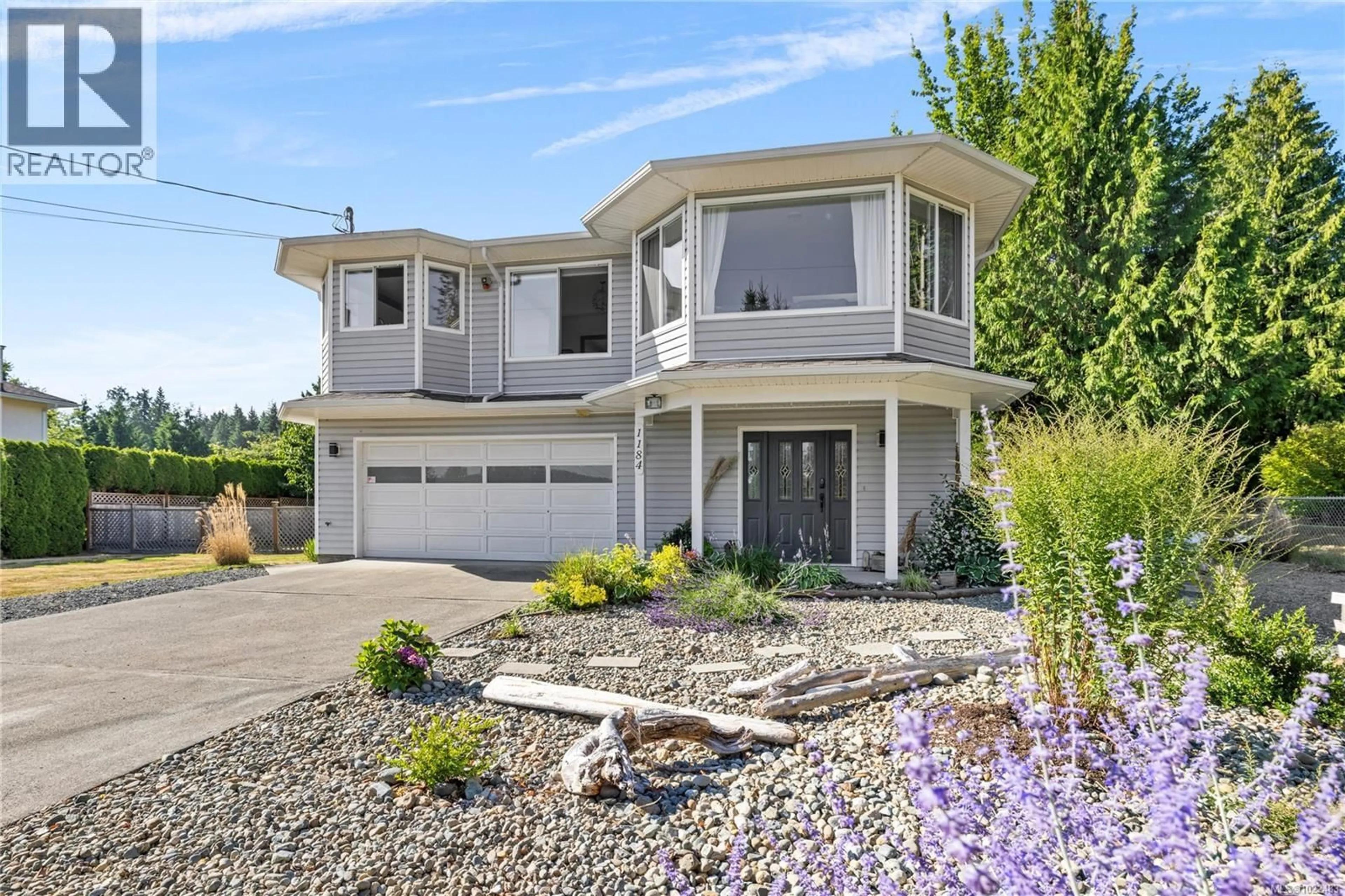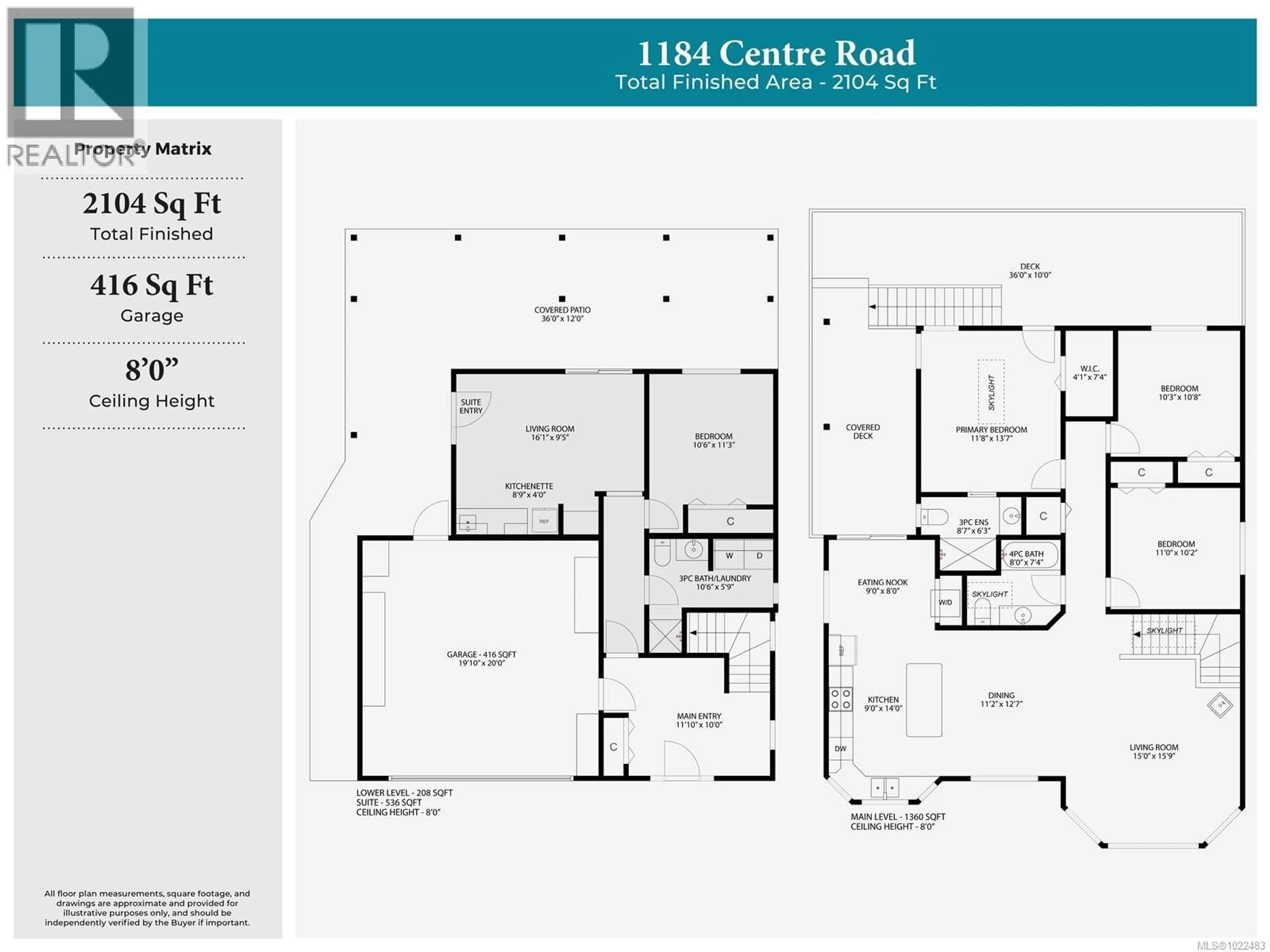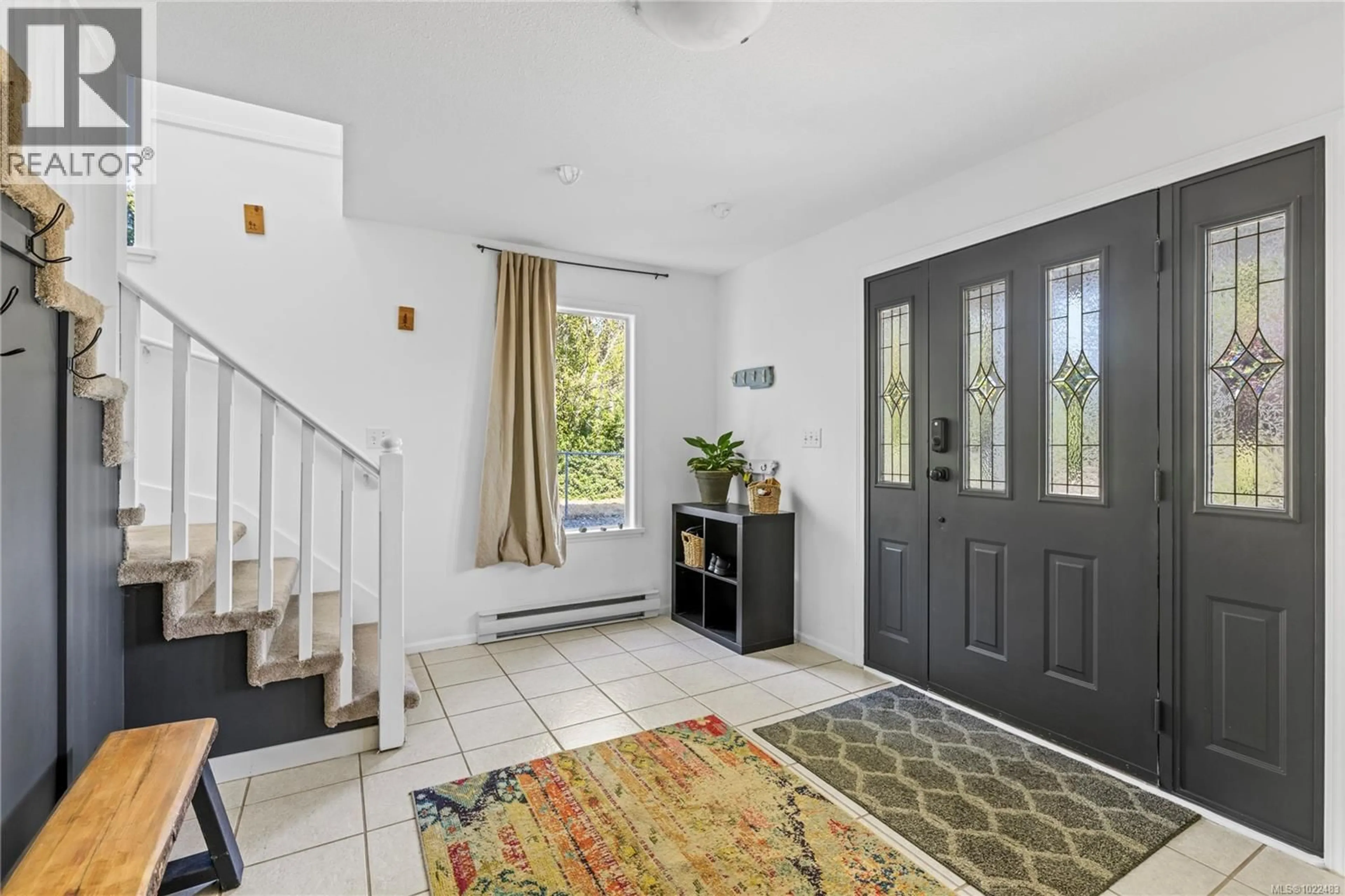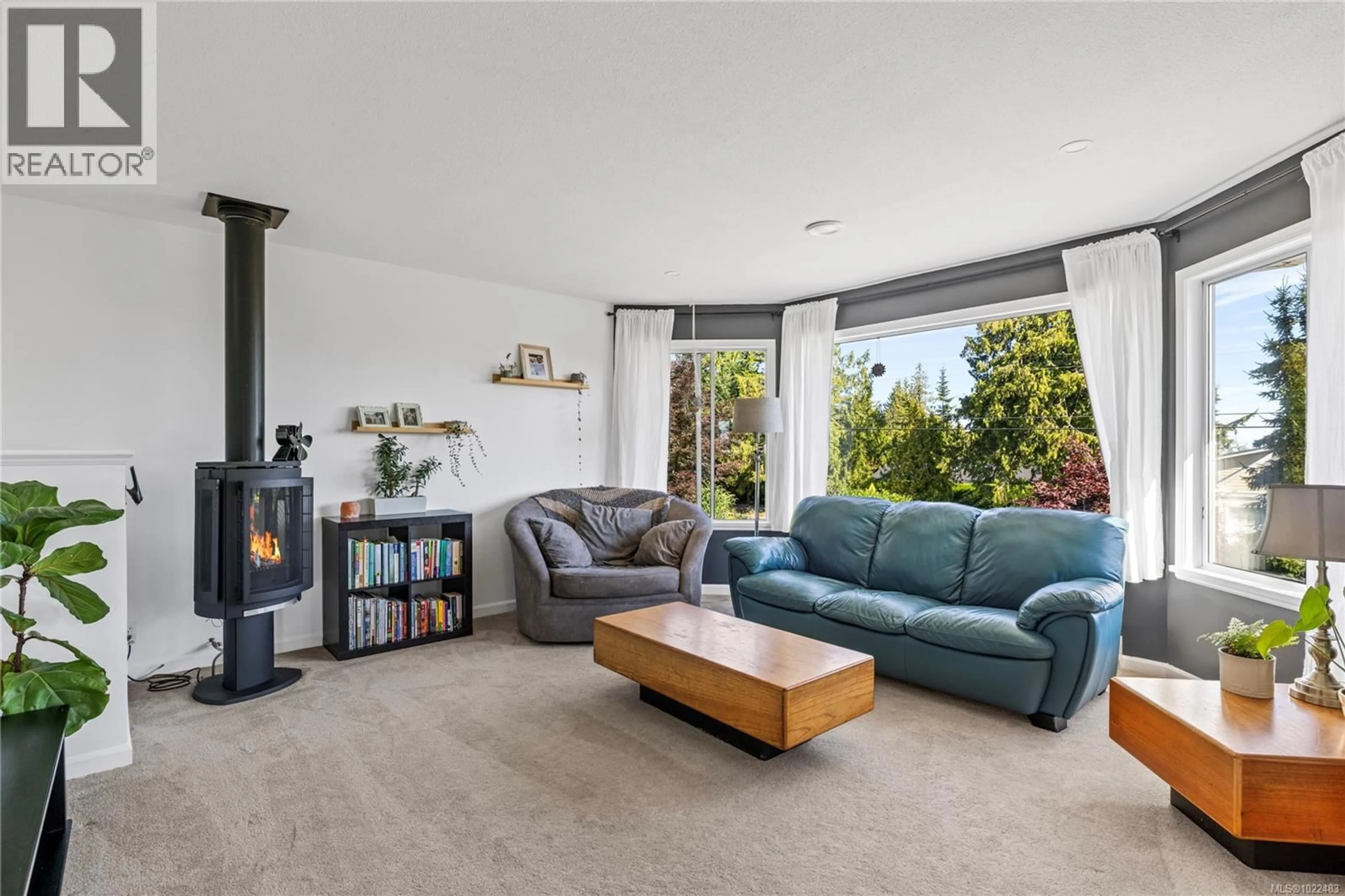1184 CENTRE ROAD, Qualicum Beach, British Columbia V9K2G8
Contact us about this property
Highlights
Estimated valueThis is the price Wahi expects this property to sell for.
The calculation is powered by our Instant Home Value Estimate, which uses current market and property price trends to estimate your home’s value with a 90% accuracy rate.Not available
Price/Sqft$396/sqft
Monthly cost
Open Calculator
Description
Enjoy panoramic ocean views from this beautifully updated, custom-built home, perfectly positioned on a sunny half-acre in the serene Dashwood community. The main level features 3 bedrooms and 2 bathrooms, including a bright primary suite with its own ensuite and direct access to the covered deck. An open-concept design highlights the natural light and coastal scenery, extending effortlessly to the deck for easy indoor-outdoor living. The lower level offers a walk-out one-bedroom suite complete with its own laundry—an ideal setup for guests, extended family, or potential rental income. Thoughtfully cared for inside and out, the property includes a large, mature garden, plenty of space for RV parking and storage, and a peaceful rural setting just minutes from amenities. Located on the school bus route, only 3 minutes to the elementary school, and just two doors from the community park, this property perfectly combines comfort, privacy, and convenience. Call Robyn 250-240-1414 (id:39198)
Property Details
Interior
Features
Other Floor
Bathroom
5'9 x 10'6Bedroom
11'3 x 10'6Kitchen
8'9 x 40Living room
9'5 x 16'1Exterior
Parking
Garage spaces -
Garage type -
Total parking spaces 4
Property History
 68
68




