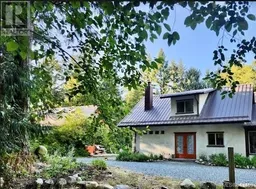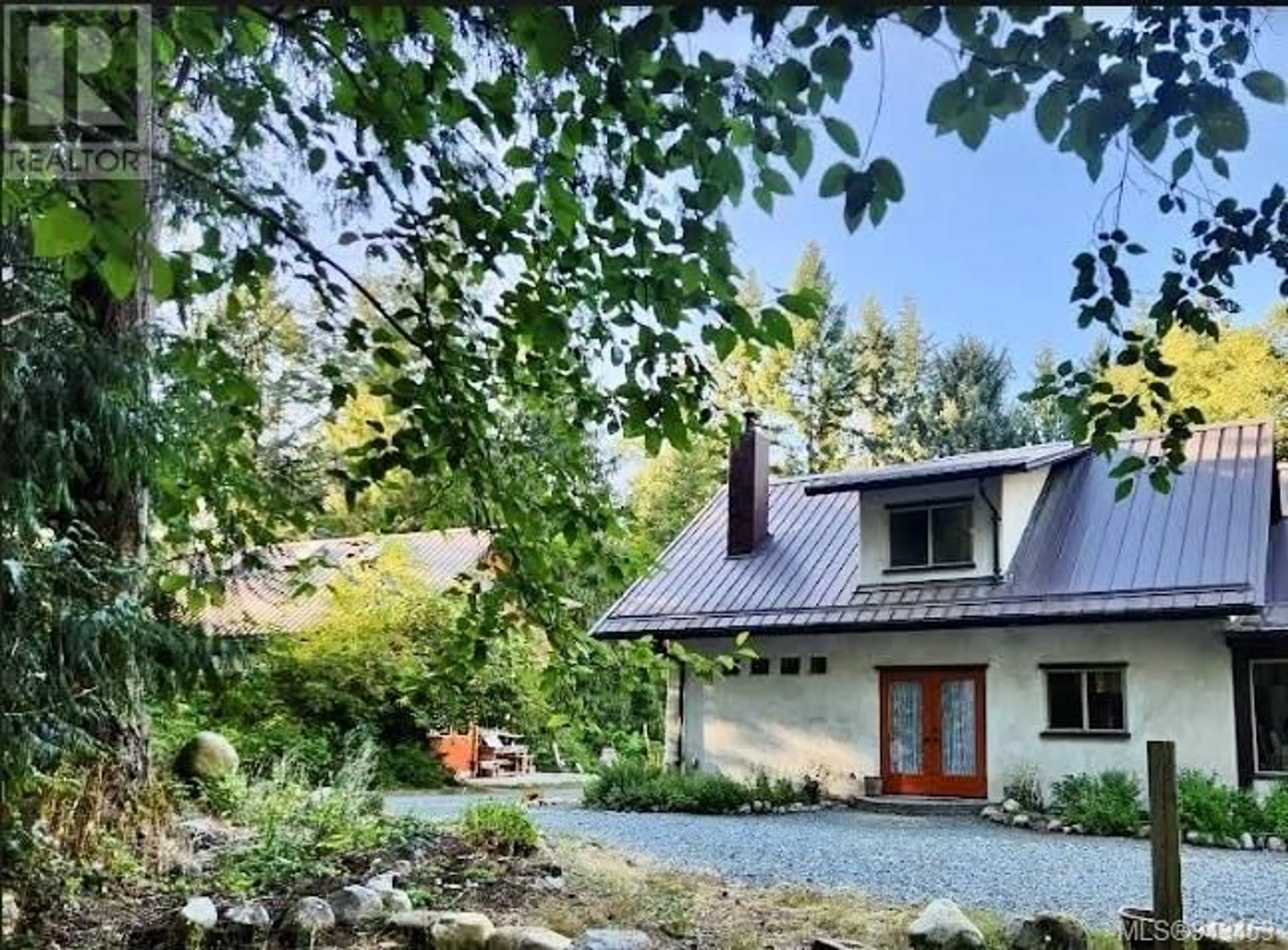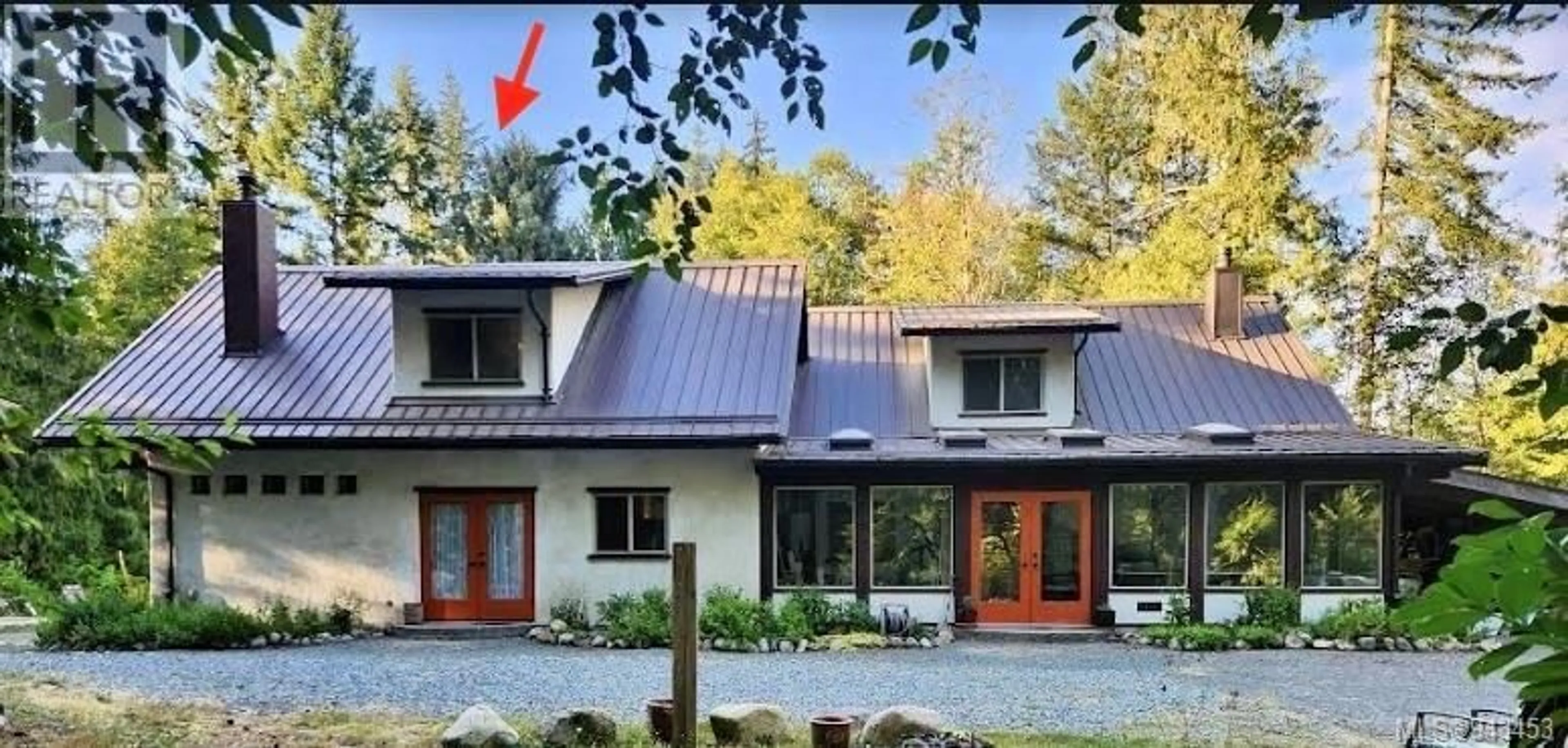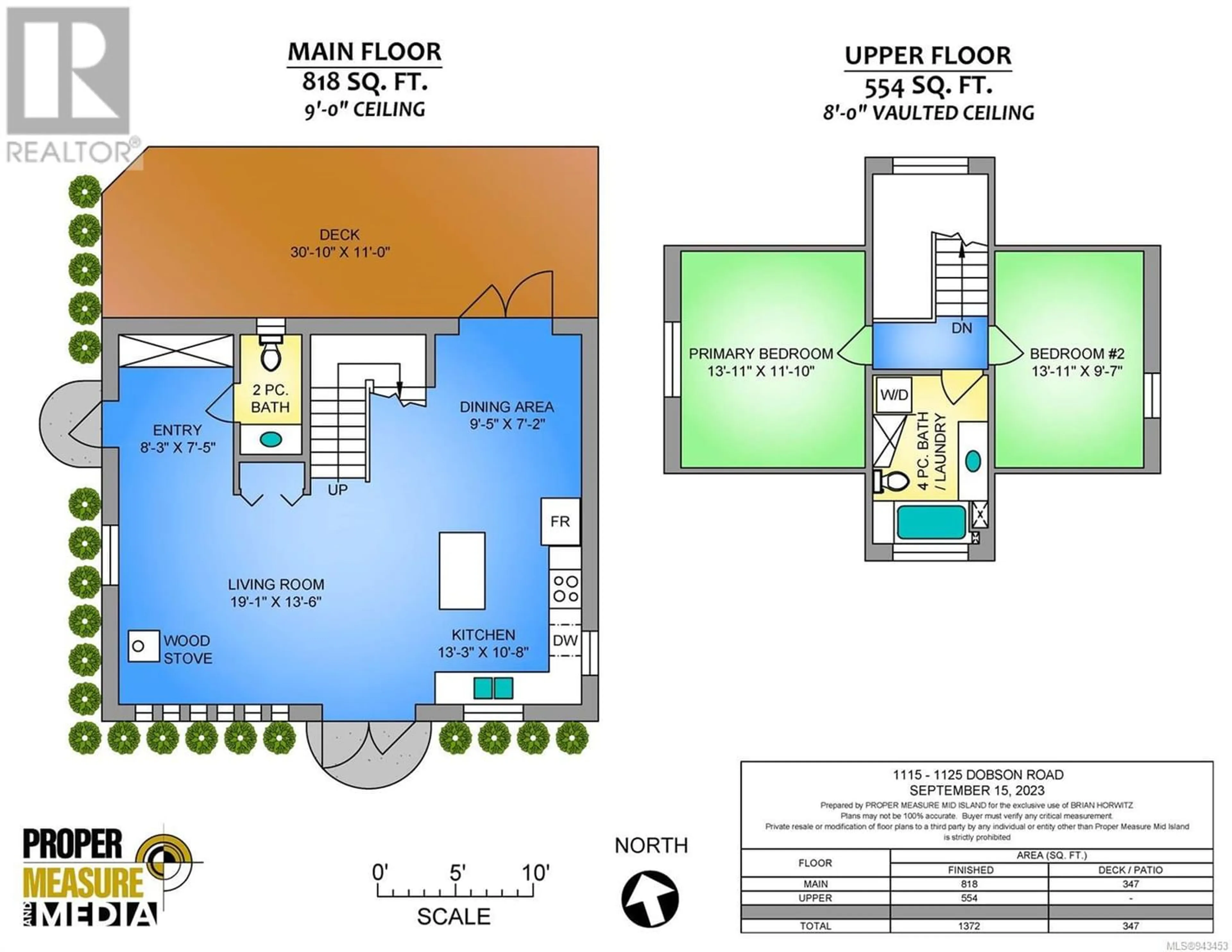1115 - 1125 Dobson Rd, Errington, British Columbia V0R1V0
Contact us about this property
Highlights
Estimated ValueThis is the price Wahi expects this property to sell for.
The calculation is powered by our Instant Home Value Estimate, which uses current market and property price trends to estimate your home’s value with a 90% accuracy rate.Not available
Price/Sqft$290/sqft
Days On Market245 days
Est. Mortgage$1,714/mth
Tax Amount ()-
Description
Exciting opportunity to own a 30% portion of interest in this beautiful and peaceful acreage in lovely Errington BC. The new co-owner will have exclusive rights to the remarkably built, west-wing, 2 bedroom, 2 bathroom, 1/2 duplex, along with shared access to multiple food gardens, a large greenhouse and a handy workshop. Boasting 12” thick walls made of hempcrete, a metal roof, post and beam structure with an open concept, this resilient and sustainable home was built with care and great skill, offering quality custom finishings that add a unique charm to the living space. Add in good quality well water, a recently installed septic system and still under the New Home Warranty, this truly is a remarkable offering. Enjoy sharing this special rural property with a caring community minded co-owner and live the good life in a great location only five minutes from the awe-inspiring Englishman River Falls Provincial Park. (id:39198)
Property Details
Interior
Main level Floor
Dining room
9'5 x 7'2Kitchen
13'3 x 10'8Bathroom
Living room
19'1 x 13'6Exterior
Parking
Garage spaces 2
Garage type Stall
Other parking spaces 0
Total parking spaces 2
Property History
 27
27




