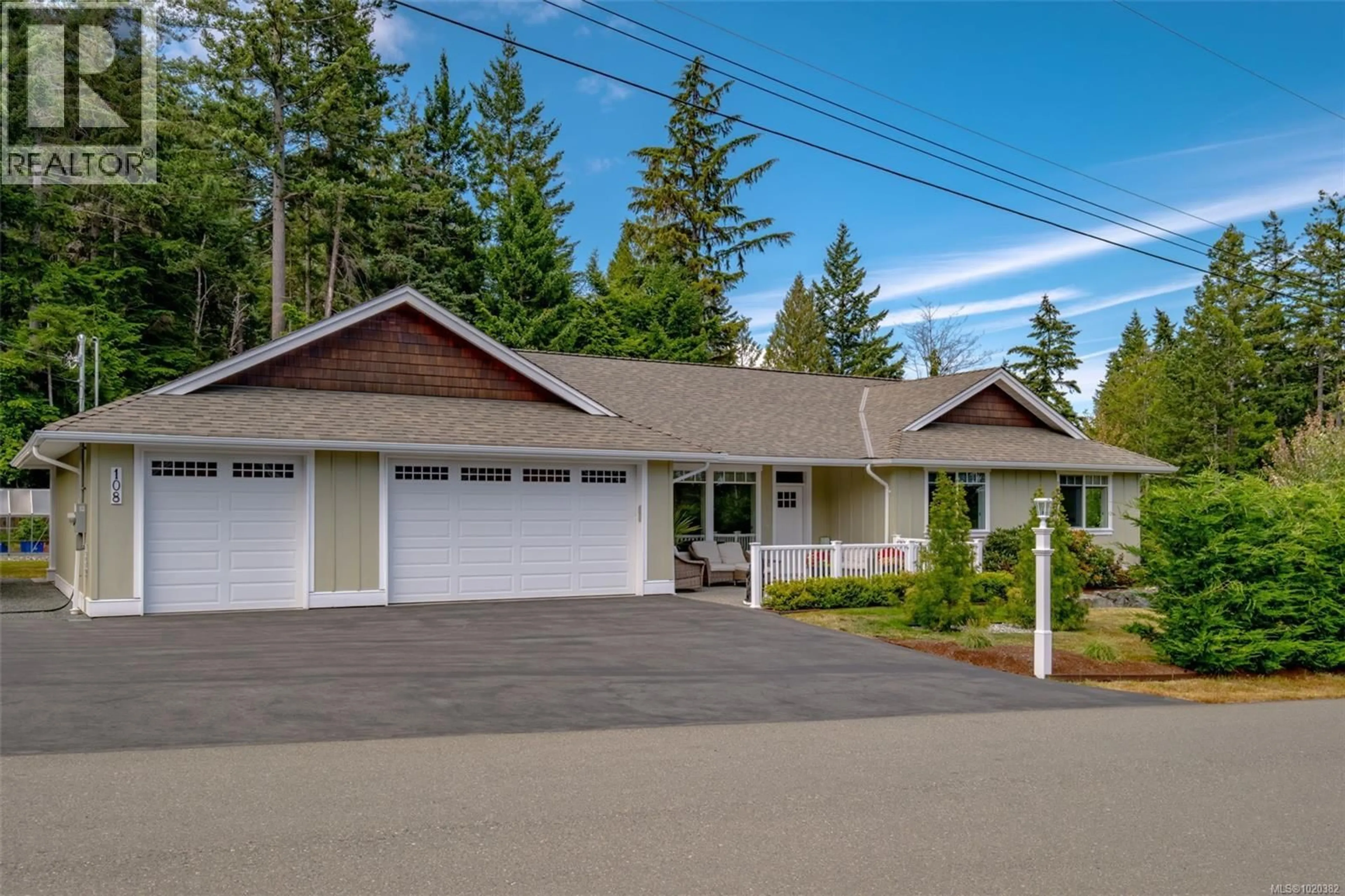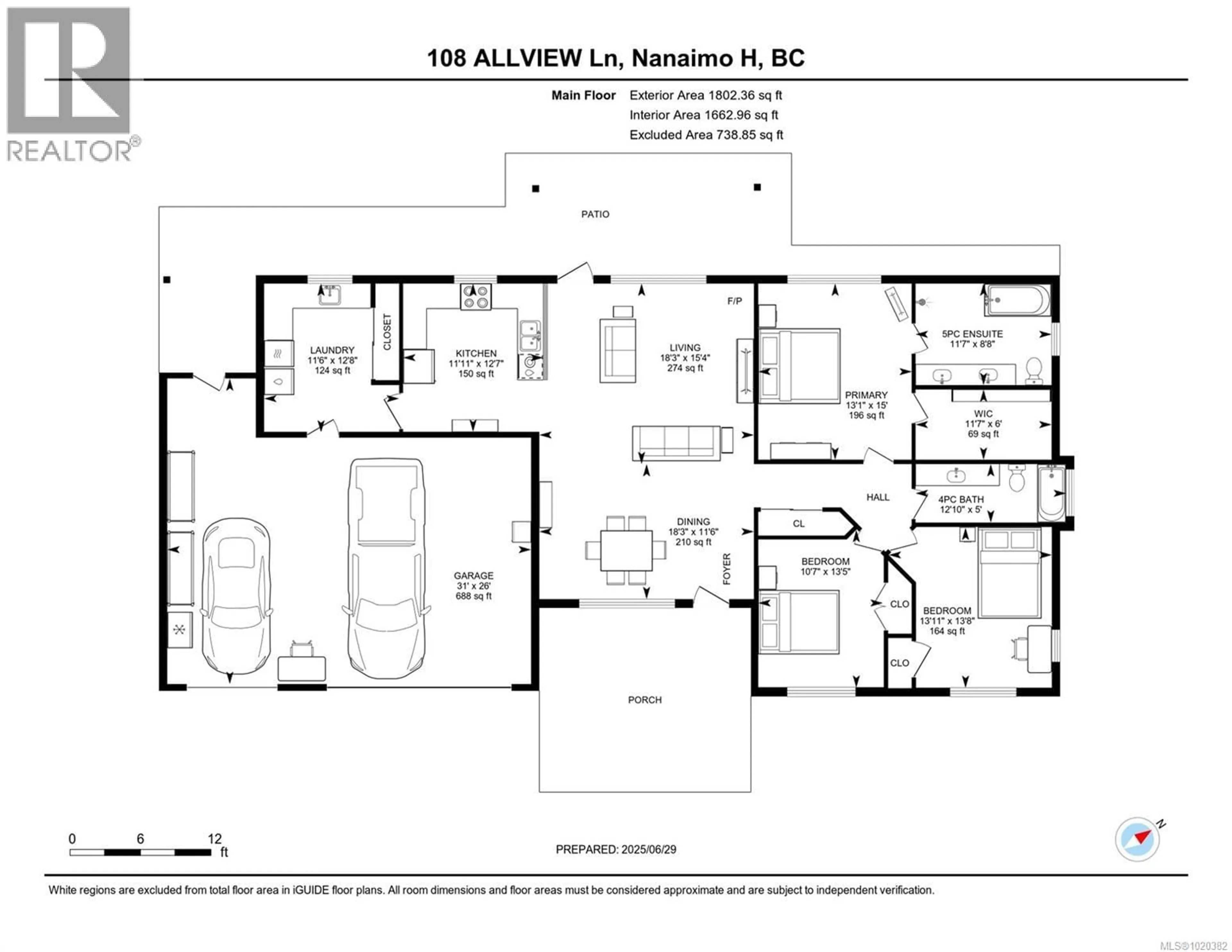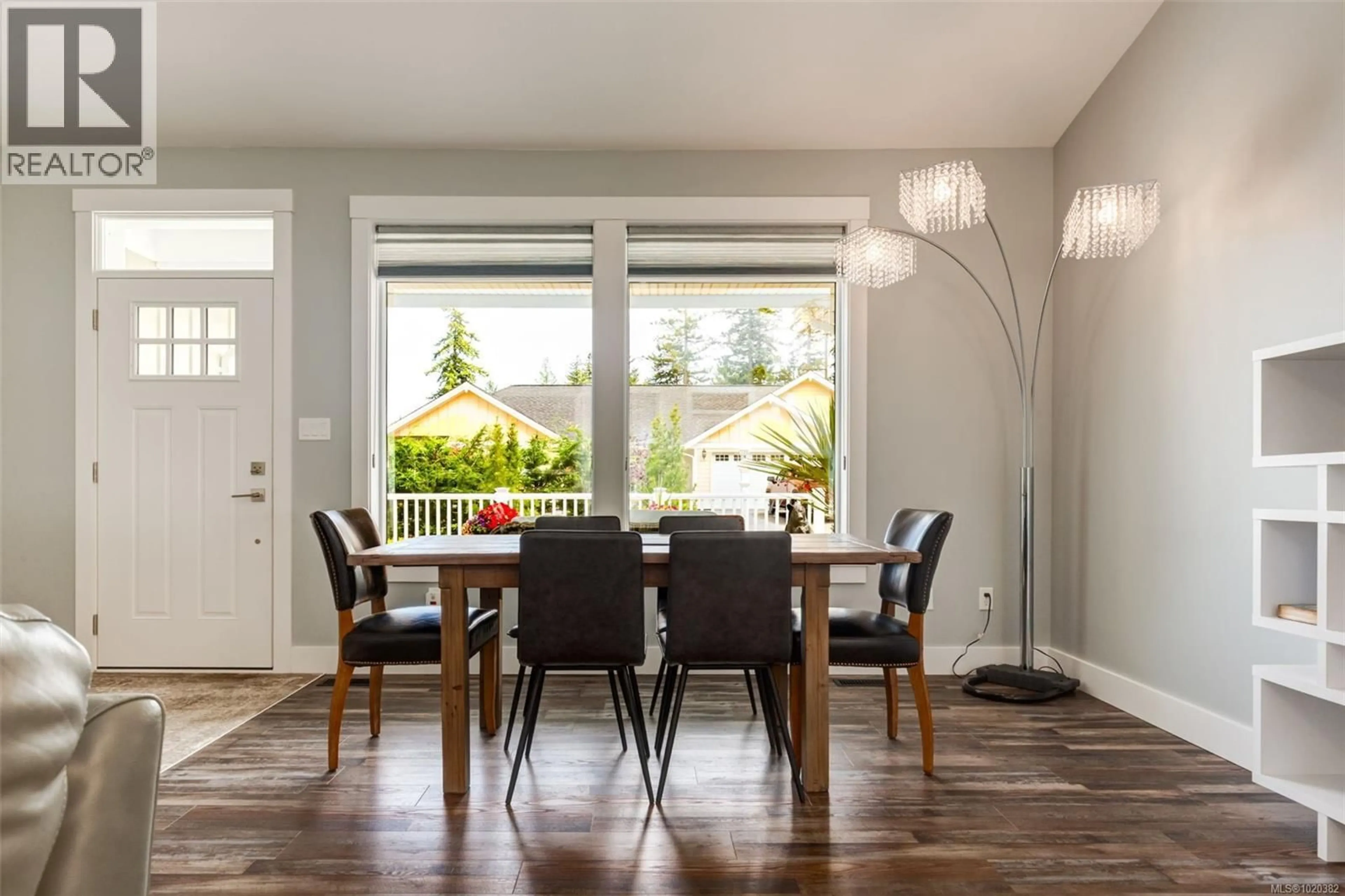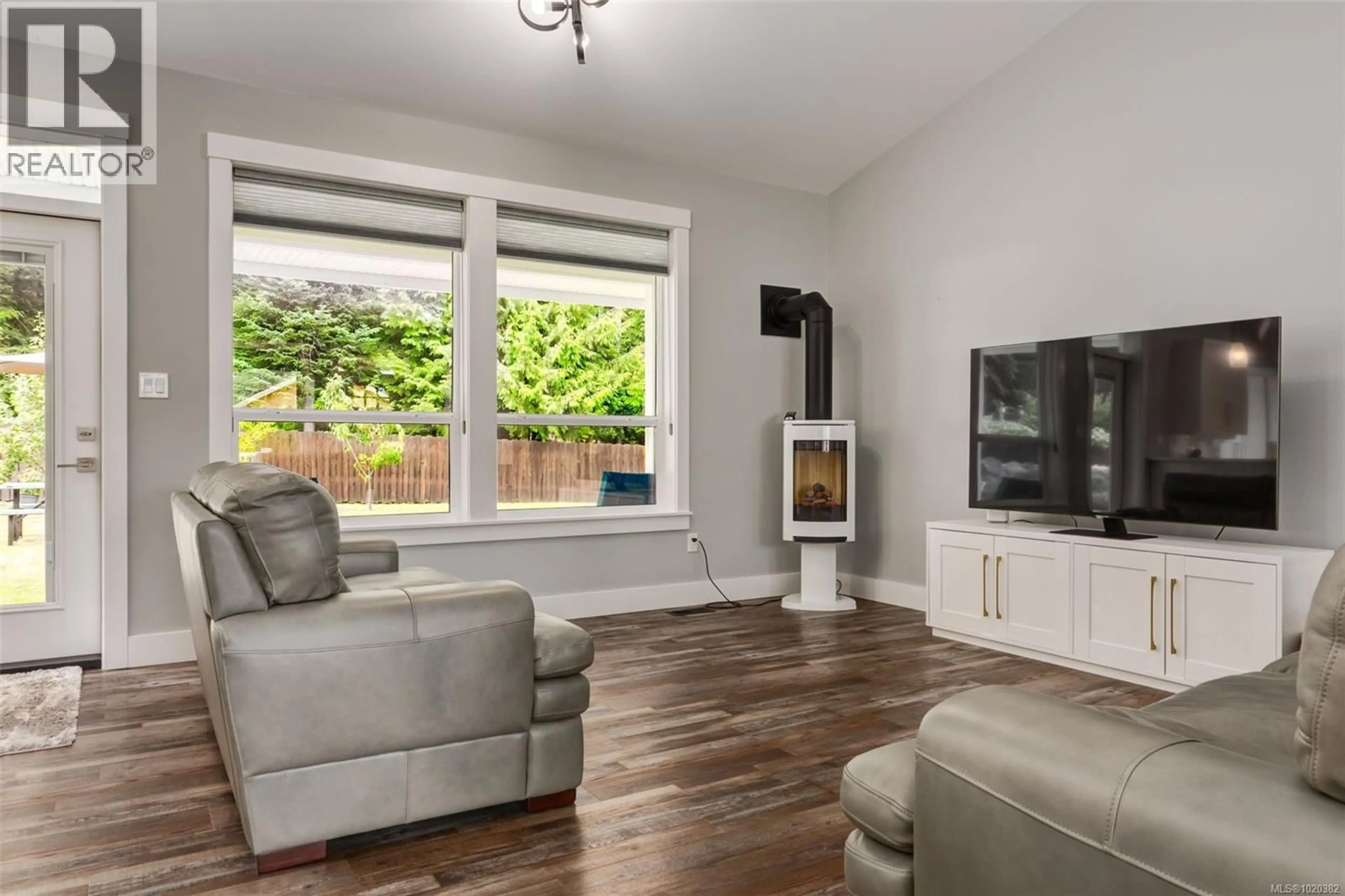108 ALLVIEW LANE, Bowser, British Columbia V0R1G0
Contact us about this property
Highlights
Estimated valueThis is the price Wahi expects this property to sell for.
The calculation is powered by our Instant Home Value Estimate, which uses current market and property price trends to estimate your home’s value with a 90% accuracy rate.Not available
Price/Sqft$436/sqft
Monthly cost
Open Calculator
Description
Bright, beautiful 3 bed, 2 bath rancher in sought-after Salish Estates! This 1,663 sq ft home features vaulted ceilings, quartz counters, vinyl plank flooring, ocean glimpses and a spacious triple garage with room for storage or a workshop. Since purchase, thoughtful upgrades include a propane fireplace, custom blinds, fencing, hedging, greenhouse, storage shed, cement walkway, sealed driveway, and updated front deck railing. A brand new 2.5 Ton Heat Pump with Backup Furnace and stand-alone HRV system with dedicated ductwork was just installed, adding value, comfort and efficiency. The primary suite offers a large walk-in closet and spa-like ensuite with quartz counters, heated floors, and walk-in shower. Plenty of parking with space for your RV or boat plus sani-dump hookup. Located in a quiet bare land strata with a low $25/mo fee covering shared septic. Walk to the beach or explore nearby Bowser amenities: grocery, gym, café, yoga studio, hardware store, and marina. Move-in ready coastal living! (id:39198)
Property Details
Interior
Features
Main level Floor
Bedroom
13'8 x 13'11Bathroom
12'10 x 5'0Bedroom
10'7 x 13'5Dining room
11'6 x 18'3Exterior
Parking
Garage spaces -
Garage type -
Total parking spaces 6
Property History
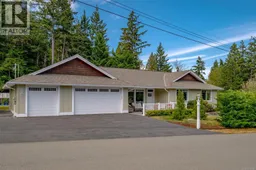 89
89
