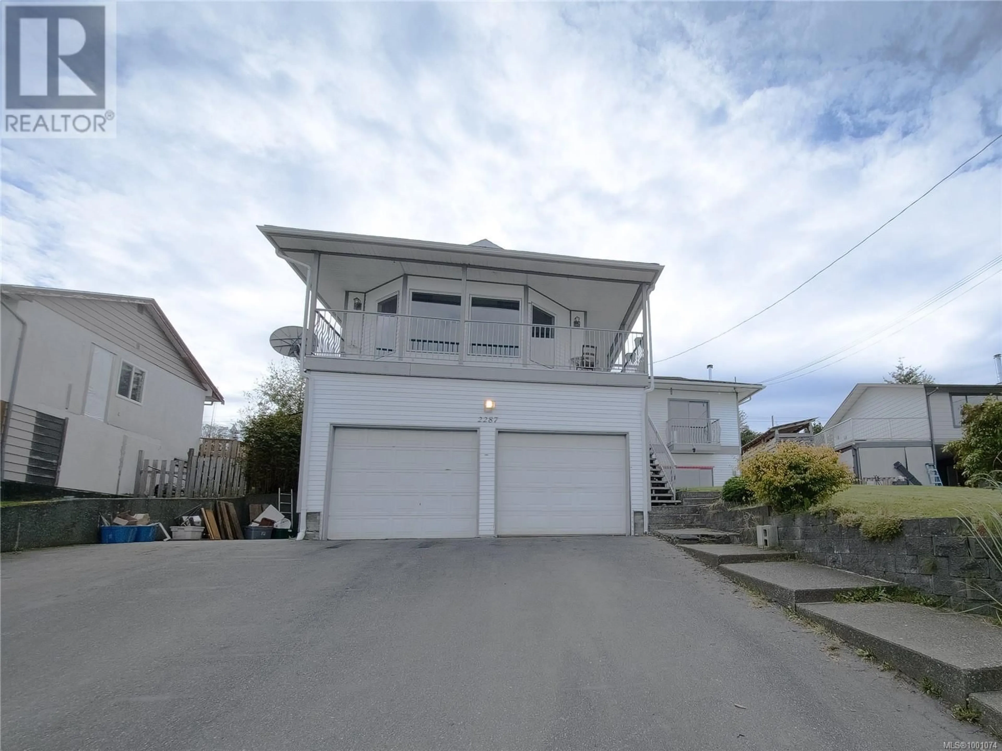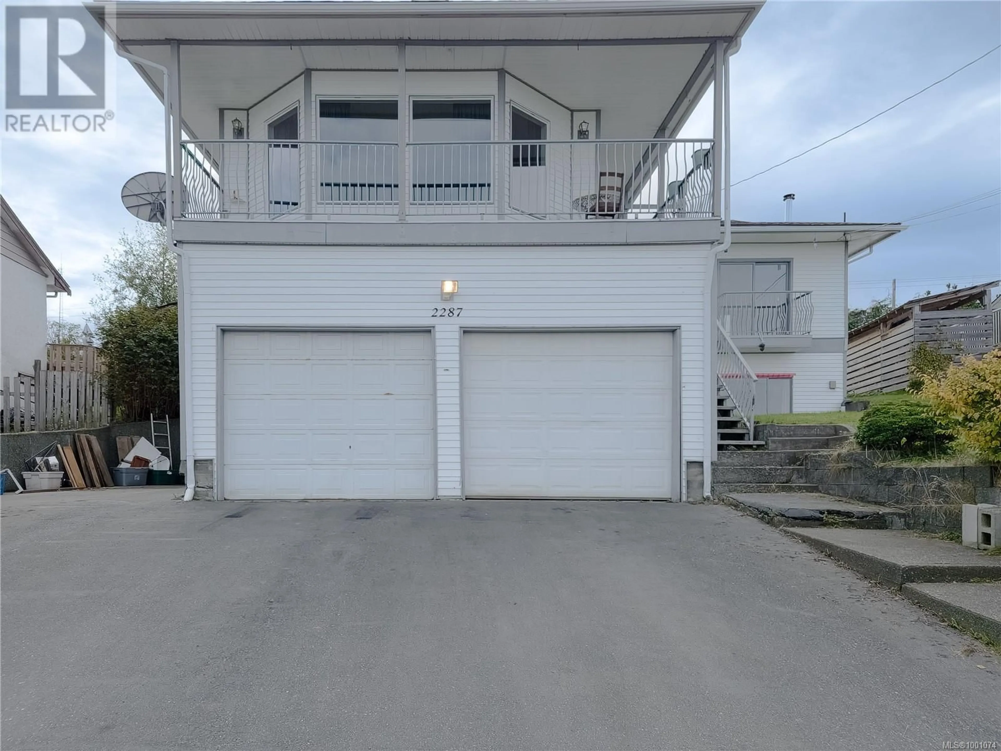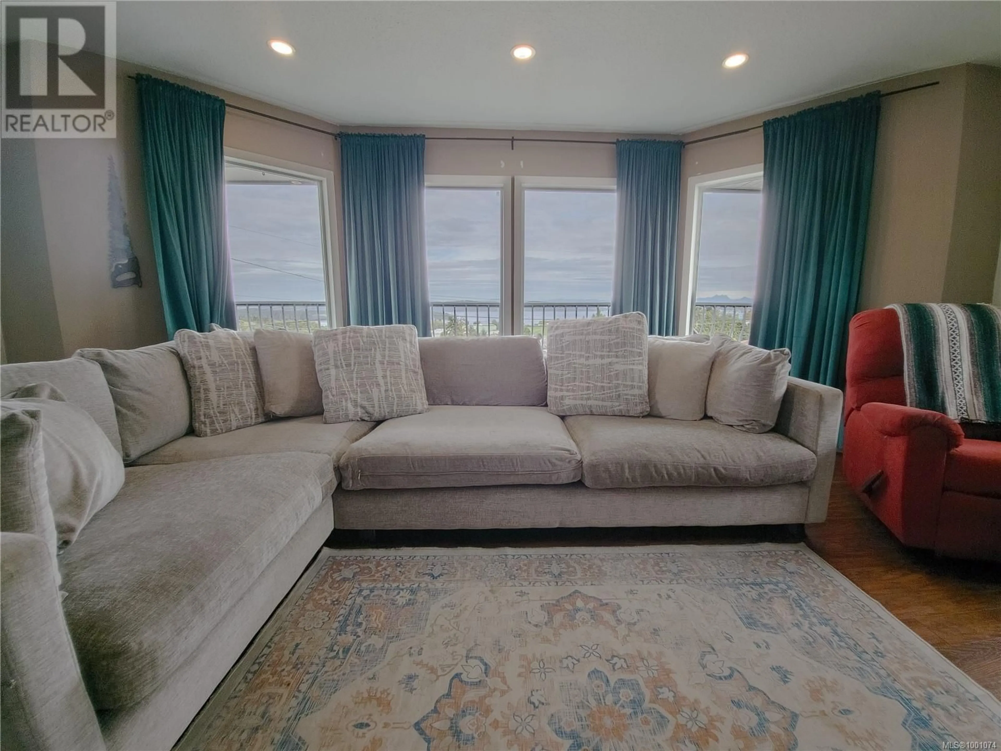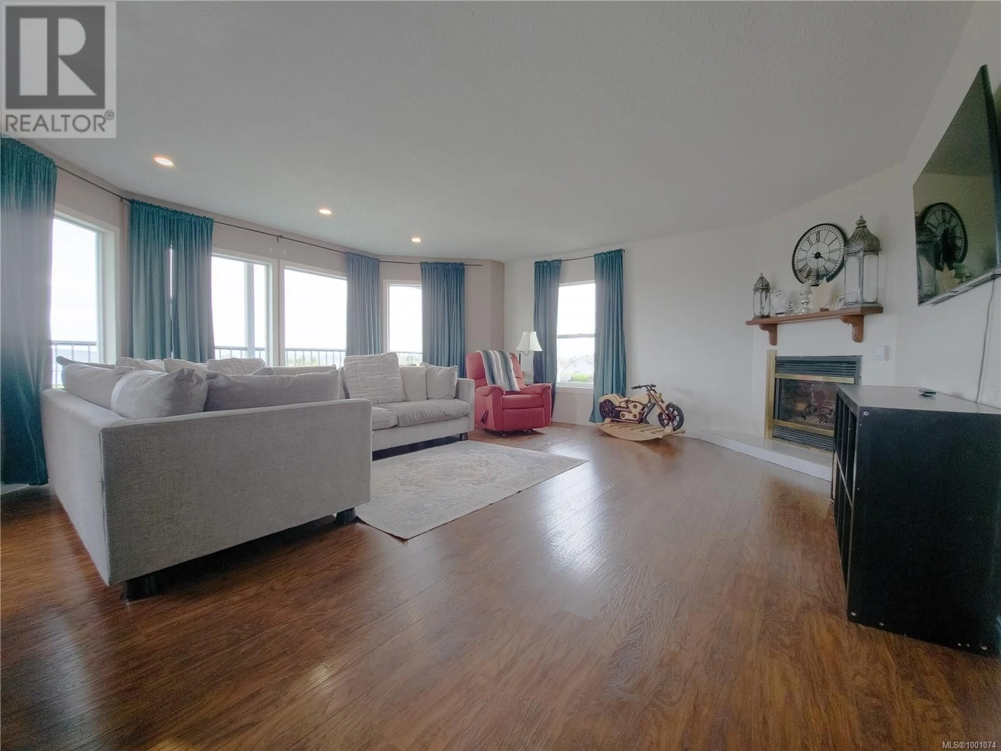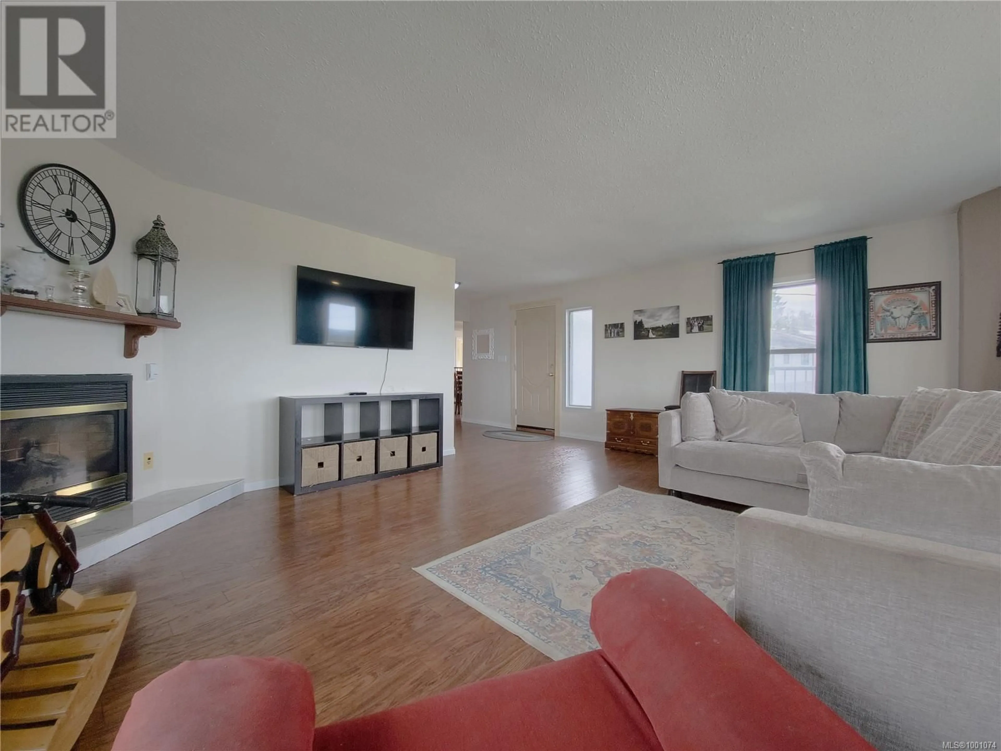2287 CHELOHSIN CRESCENT, Port McNeill, British Columbia V0N2R0
Contact us about this property
Highlights
Estimated valueThis is the price Wahi expects this property to sell for.
The calculation is powered by our Instant Home Value Estimate, which uses current market and property price trends to estimate your home’s value with a 90% accuracy rate.Not available
Price/Sqft$136/sqft
Monthly cost
Open Calculator
Description
Enjoy stunning ocean views from this spacious, well-appointed home! Featuring an attached double garage with mechanic pit on one side, & a bright, inviting living room with large windows, this property is designed for comfort & convenience. Enjoy the separate dining area & large kitchen, complete with an island & plenty of cupboard/counter space. Laundry is conveniently located on the main floor. Upstairs, you’ll find 4 bedrooms & 2.5 baths, including a primary bedroom with ensuite. The lower level offers in-law suite potential with a kitchenette, a large rec room with a cozy wood stove, an office & den that could easily be used as a 5th bedroom, plus an additional full bathroom. A separate workshop, accessible from both the house & garage, adds extra utility. With ample parking in the driveway & alongside the home, this property is perfect for those seeking loads of space & functionality. Added bonuses * New heat pump & HWT installed in 2021 * Call today & see if this home is for you! (id:39198)
Property Details
Interior
Features
Lower level Floor
Kitchen
4'4 x 11'1Bathroom
Bathroom
Den
10'5 x 10'11Exterior
Parking
Garage spaces -
Garage type -
Total parking spaces 6
Property History
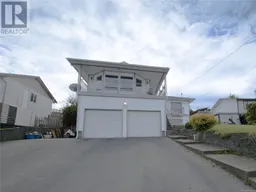 56
56
