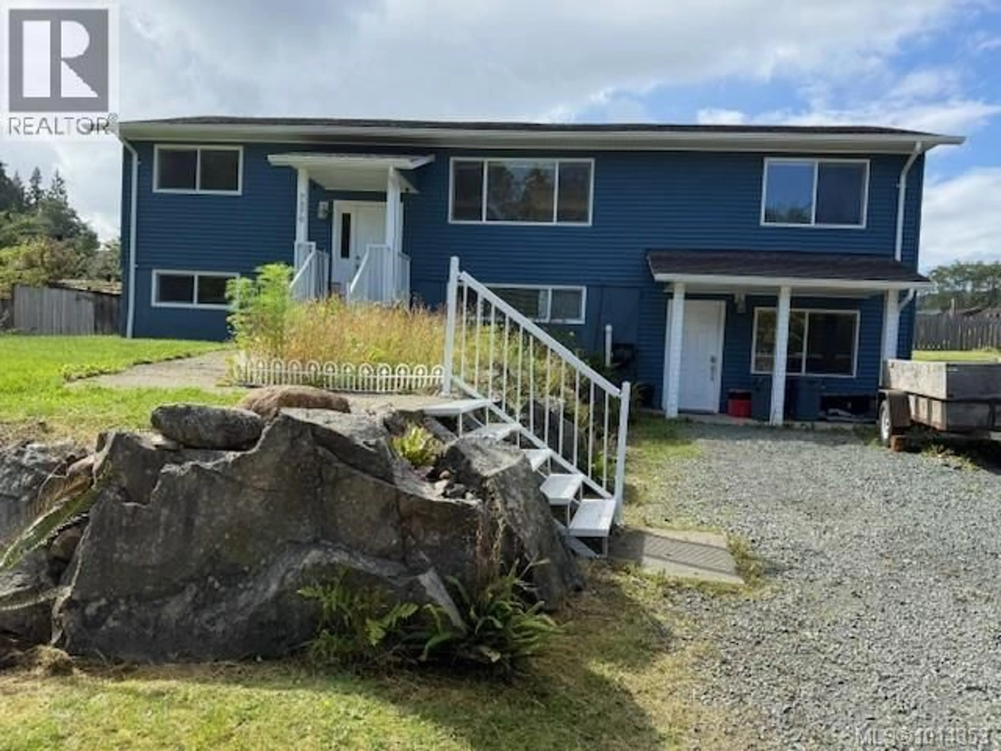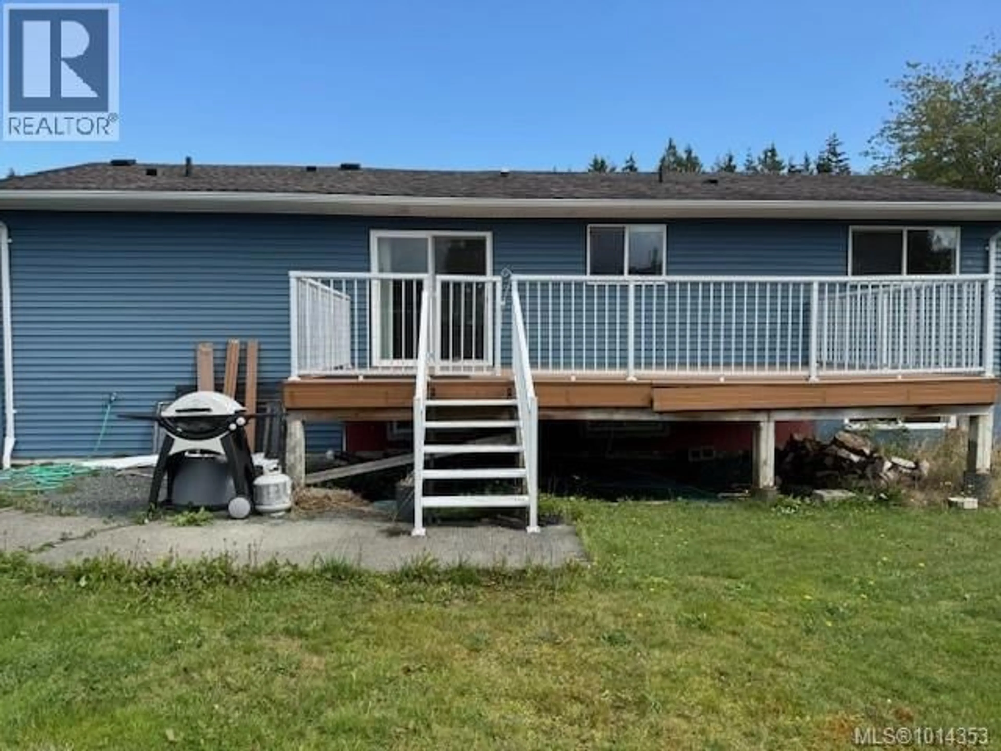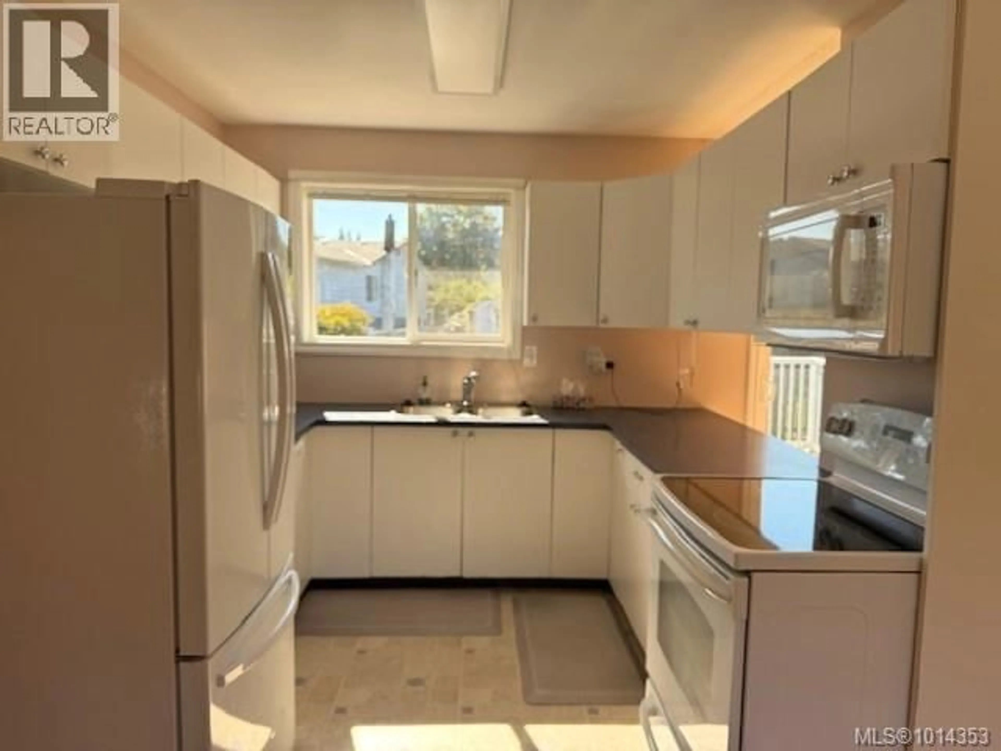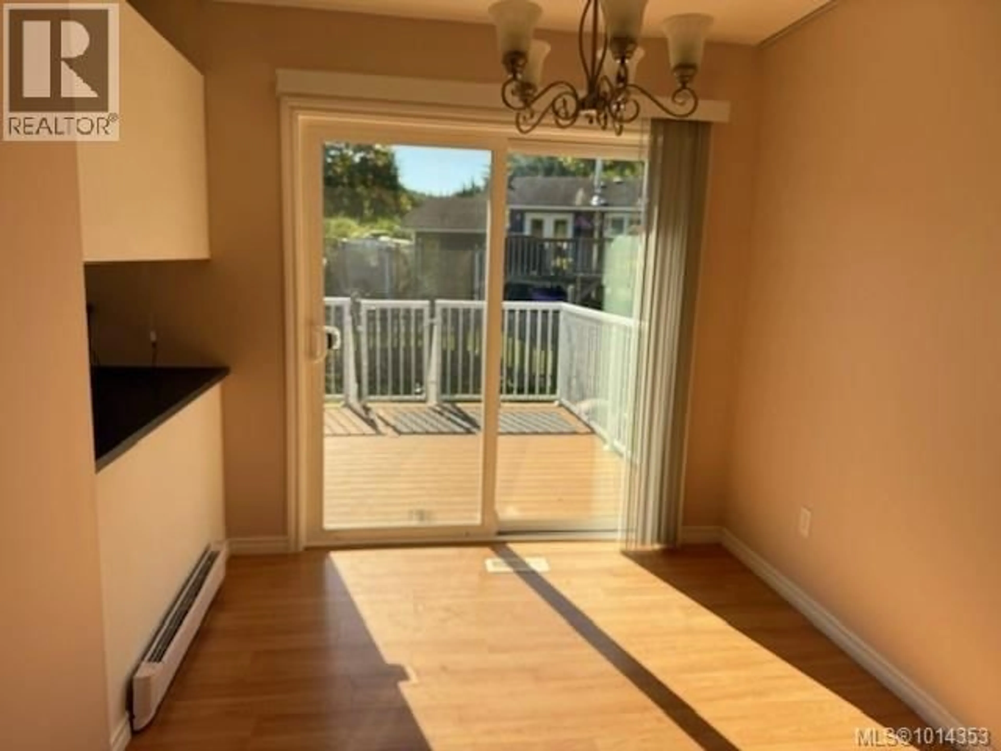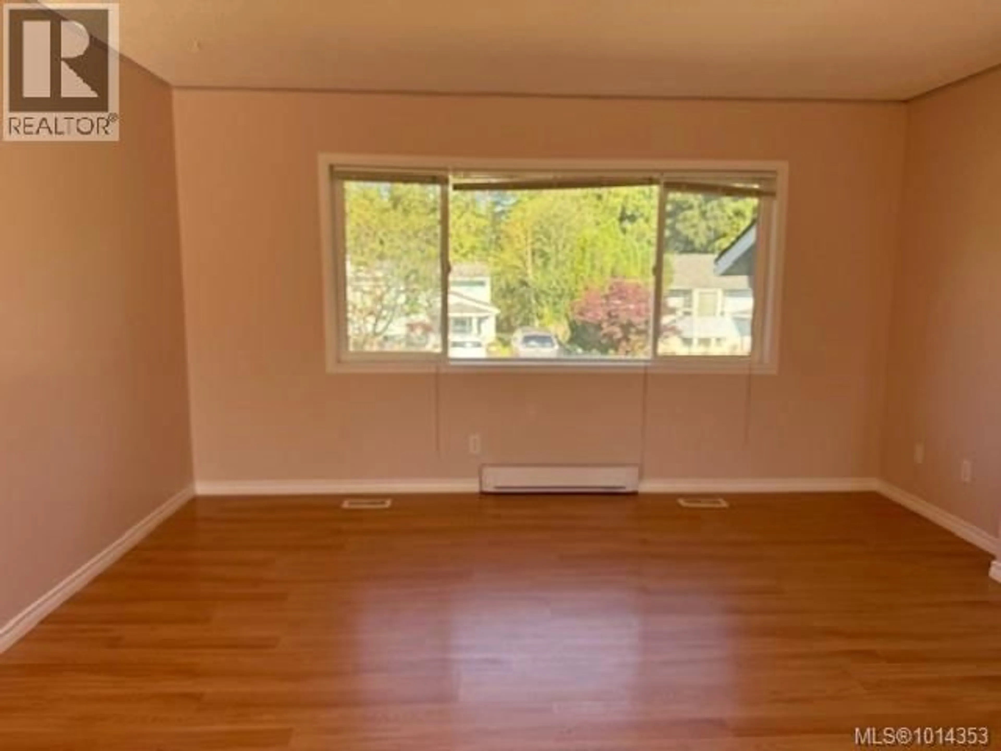7370 THUNDERBIRD WAY, Port Hardy, British Columbia V0N2P0
Contact us about this property
Highlights
Estimated valueThis is the price Wahi expects this property to sell for.
The calculation is powered by our Instant Home Value Estimate, which uses current market and property price trends to estimate your home’s value with a 90% accuracy rate.Not available
Price/Sqft$193/sqft
Monthly cost
Open Calculator
Description
Spacious 5-Bedroom Family Home in a Great Location! This freshly painted5-bedroom, 3 bathroom home is filled with natural light thanks to its desirable southern exposure. Two of the bedrooms include private ensuites, offering comfort and flexibility for family or guests. The mail living spaces flow seamlessly to a large, sunny deck-perfect for enjoying those quiet mornings. Practical and versatile, this home includes an elevator for added convenience and is easily suite-able, making ideal for extended family, a mortgage helper, or even B&B opportunity. Outside, you'll find a partially fenced yard with a handy garden shed. Located within walking distance to both elementary and high schools, as well as recreation facilities. this home sits in a sought-after family-friendly neighborhood. (id:39198)
Property Details
Interior
Features
Main level Floor
Living room
15'3 x 11'6Primary Bedroom
Ensuite
Bedroom
Exterior
Parking
Garage spaces -
Garage type -
Total parking spaces 2
Property History
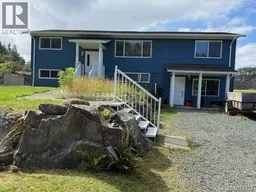 18
18
