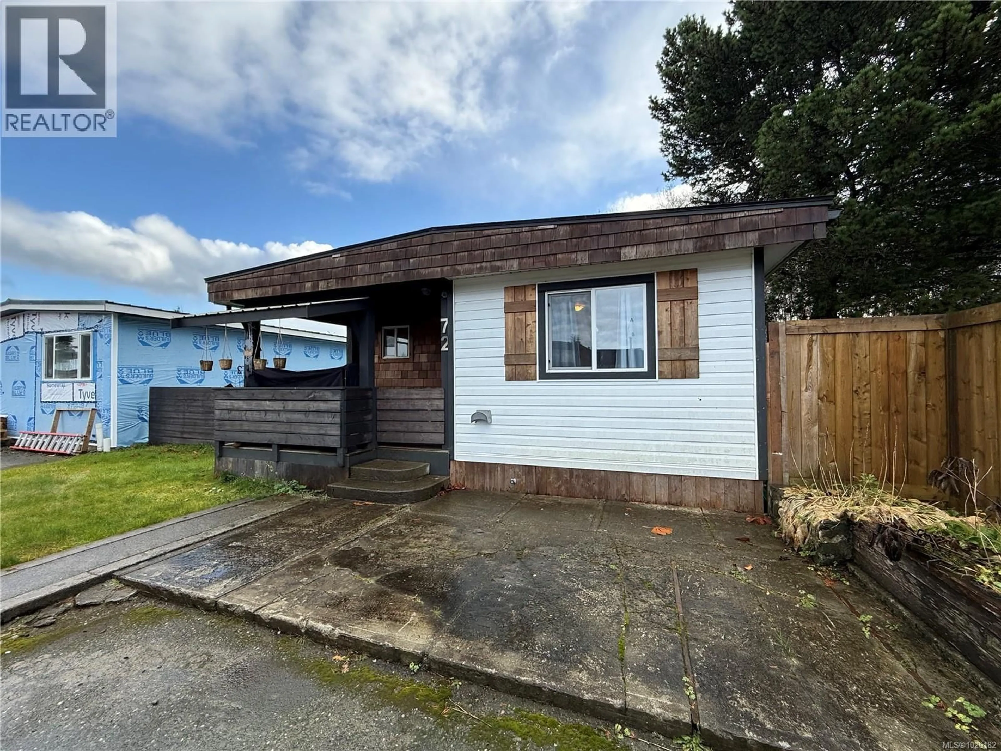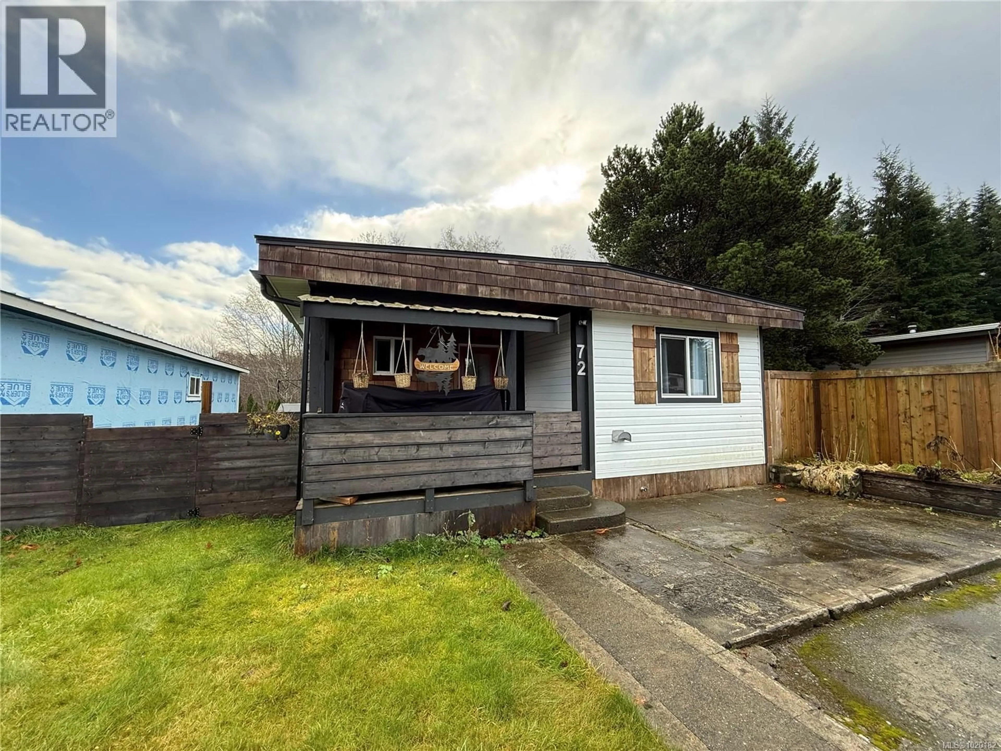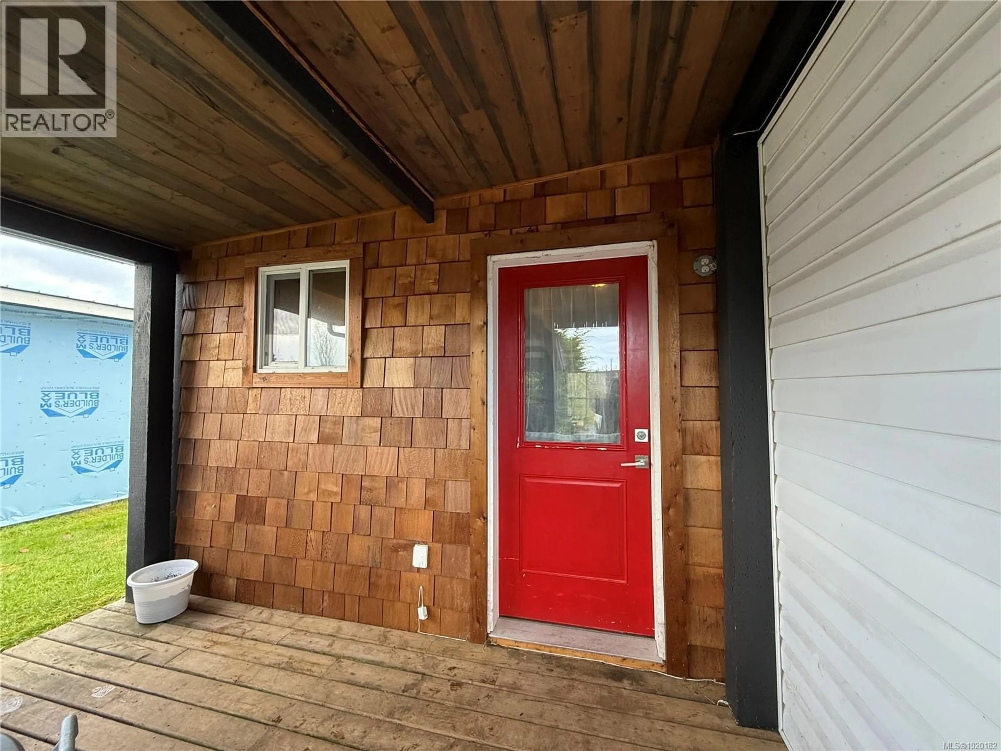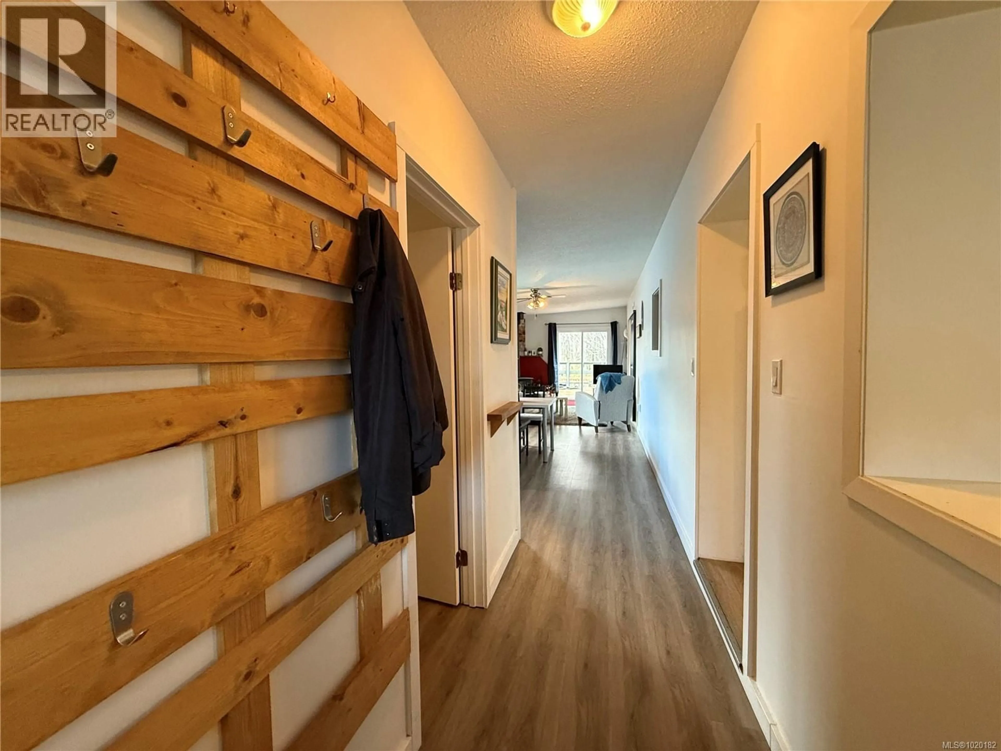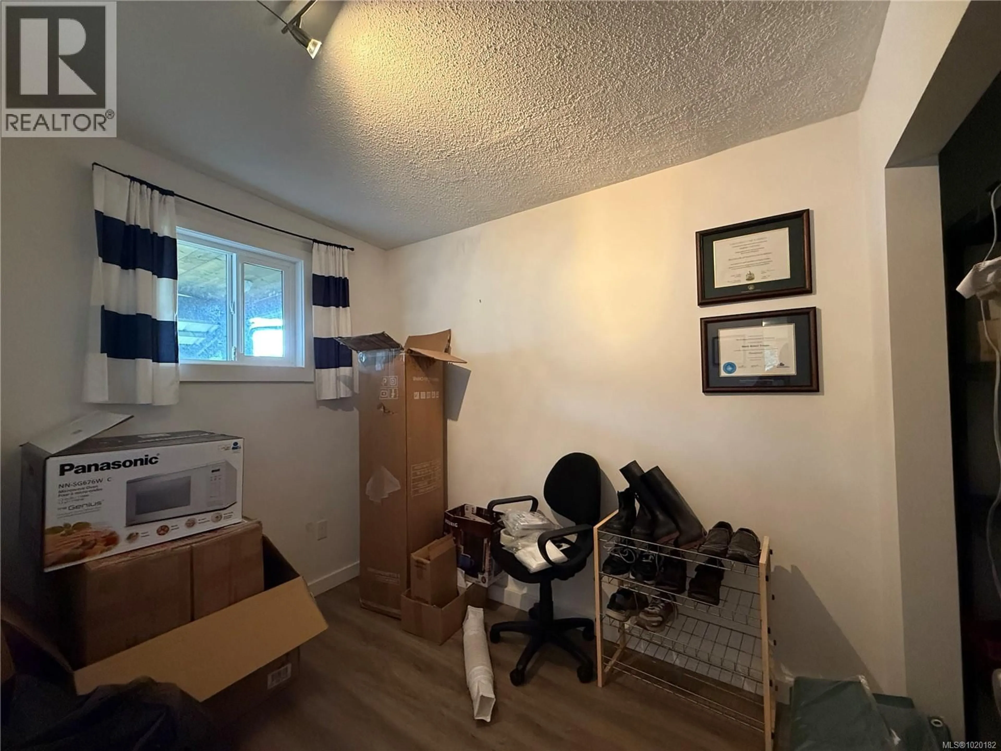72 - 7100 HIGHVIEW ROAD, Port Hardy, British Columbia V0N2P0
Contact us about this property
Highlights
Estimated valueThis is the price Wahi expects this property to sell for.
The calculation is powered by our Instant Home Value Estimate, which uses current market and property price trends to estimate your home’s value with a 90% accuracy rate.Not available
Price/Sqft$141/sqft
Monthly cost
Open Calculator
Description
This charming home offers privacy and sunshine with just under 1,100 sq ft, 2 bedrooms + den and 1 bath! Enjoy the spacious back deck overlooking the trees—perfect for relaxing outdoors. Enter through a covered porch, ideal for dry storage and escaping the rain. Inside, you’ll find a large living area with a heat pump and WETT-certified wood-stove, access to the backyard, deck and primary. bedroom from this space. The functional layout includes a dining area, bright kitchen, second bedroom, separate laundry, and a 4-piece bath. Recent updates include a new roof, vinyl windows, laminate flooring, heat pump, and wood-stove. Quick possession available—an affordable, move-in-ready option you won’t want to miss! (id:39198)
Property Details
Interior
Features
Main level Floor
Bathroom
Primary Bedroom
11'2 x 9'6Living room
26'0 x 14'4Kitchen
11'2 x 11'6Exterior
Parking
Garage spaces -
Garage type -
Total parking spaces 2
Property History
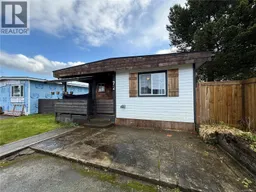 19
19
