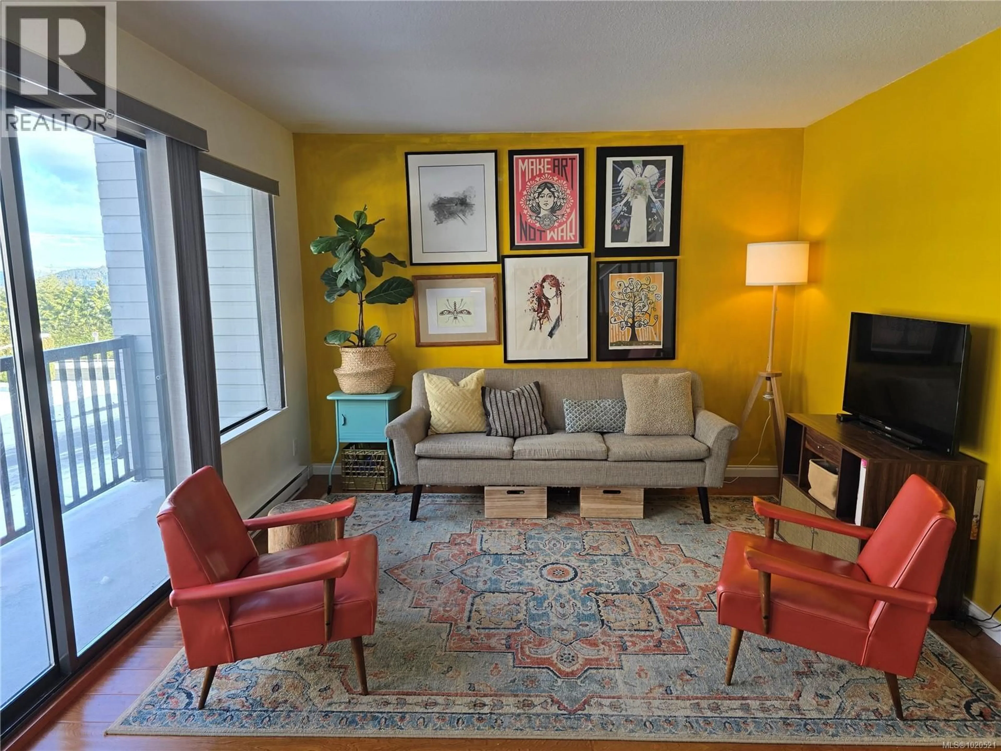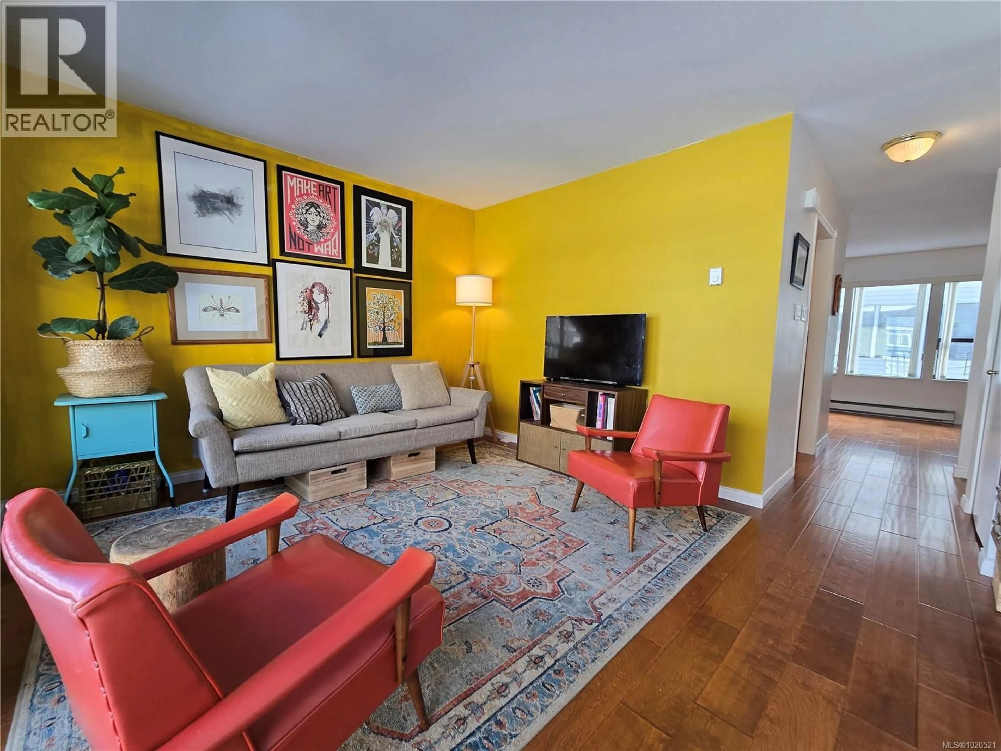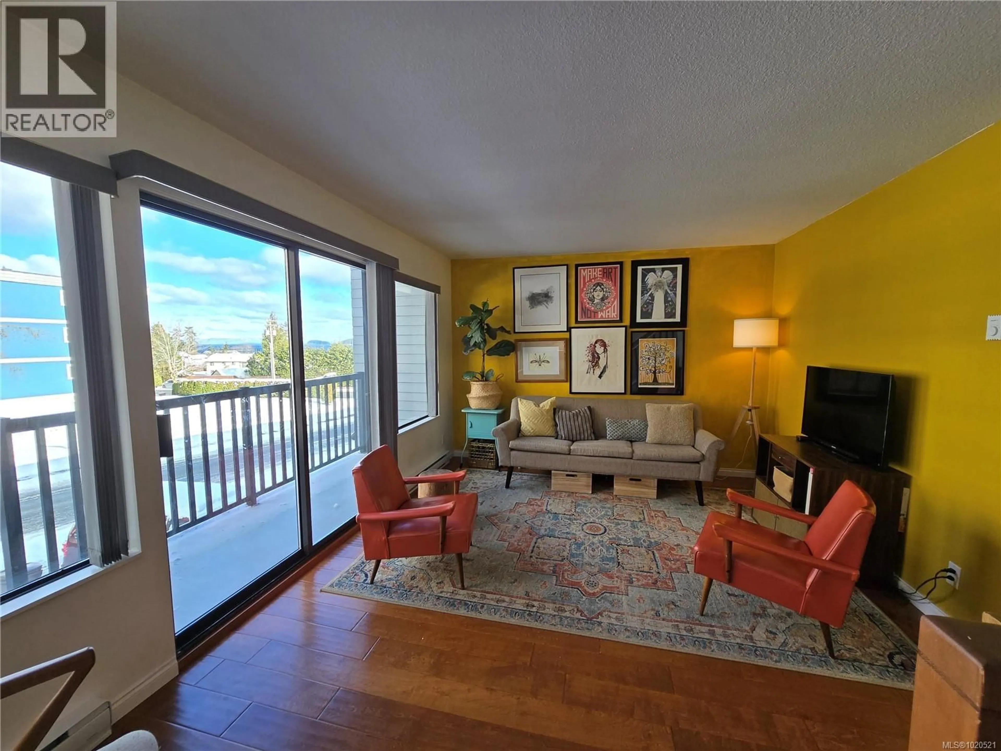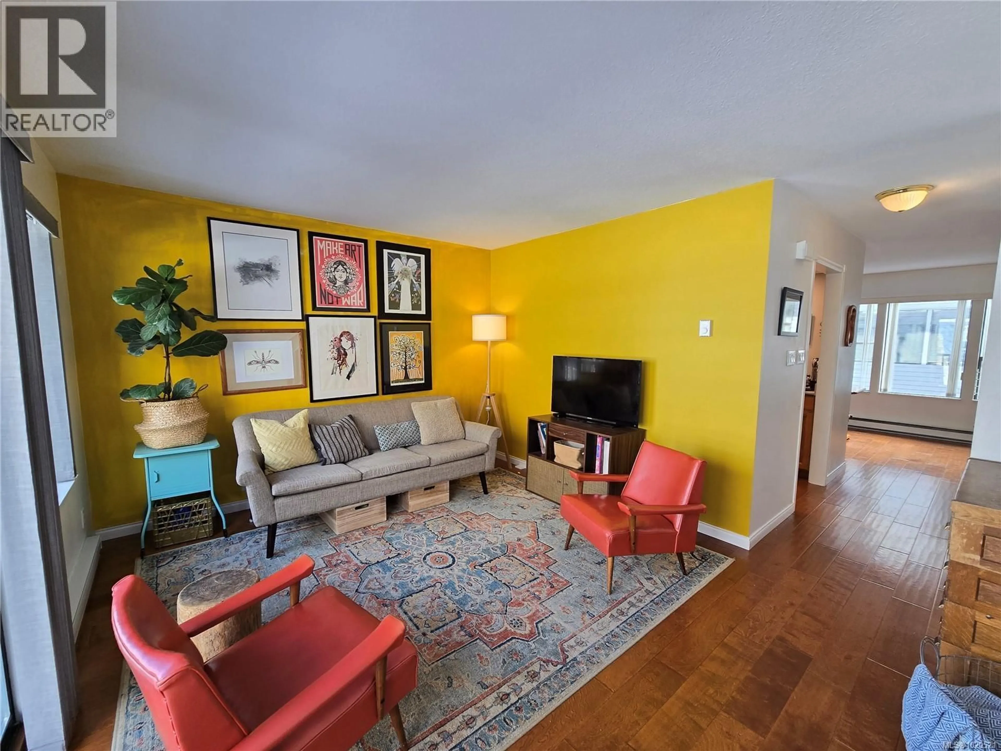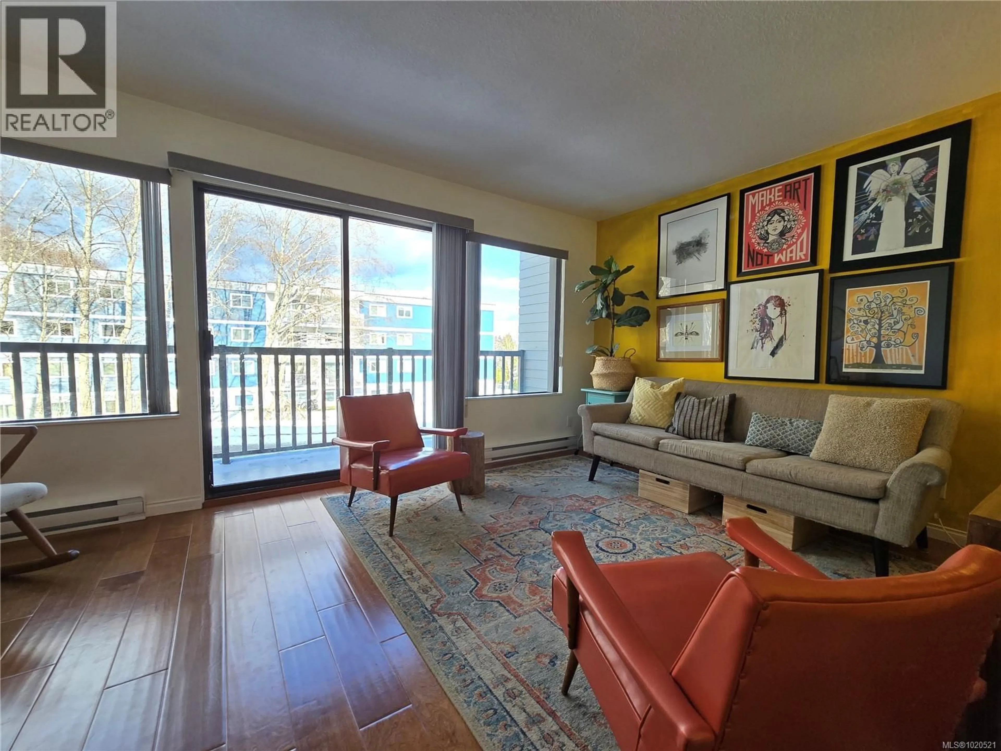11 - 8805 CENTRAL STREET, Port Hardy, British Columbia V0N2P0
Contact us about this property
Highlights
Estimated valueThis is the price Wahi expects this property to sell for.
The calculation is powered by our Instant Home Value Estimate, which uses current market and property price trends to estimate your home’s value with a 90% accuracy rate.Not available
Price/Sqft$281/sqft
Monthly cost
Open Calculator
Description
Discover the perfect blend of style, comfort, and breathtaking views in this fully updated three-level townhome. Featuring hardwood flooring throughout, modern finishes, and a move-in-ready design, with expansive windows framing stunning ocean and mountain views. A Well-defined main level layout featuring distinct kitchen, dining, and living areas offer both functionality and style. The generously sized primary bedroom on the top level has the best view in the home. Completing the floor are a full-sized main bathroom and two additional comfortable and inviting bedrooms. Two outdoor spaces, including a front balcony and backyard patio with garden space, provide the ideal setting to relax and enjoy the fresh ocean air. Conveniently located near Port Hardy's expansive beach and Carrot Park, shopping, dining, schools, and recreation- within walking distance to everything! This is a rare opportunity to own a stylish, move-in-ready home with beautiful views in a very desired strata complex! (id:39198)
Property Details
Interior
Features
Second level Floor
Primary Bedroom
Bedroom
9 x 8Bedroom
9 x 8Bathroom
Condo Details
Inclusions
Property History
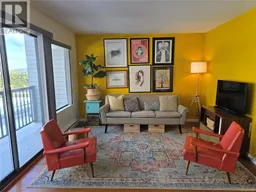 37
37
