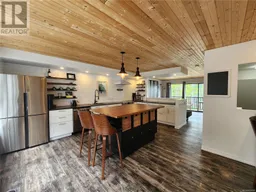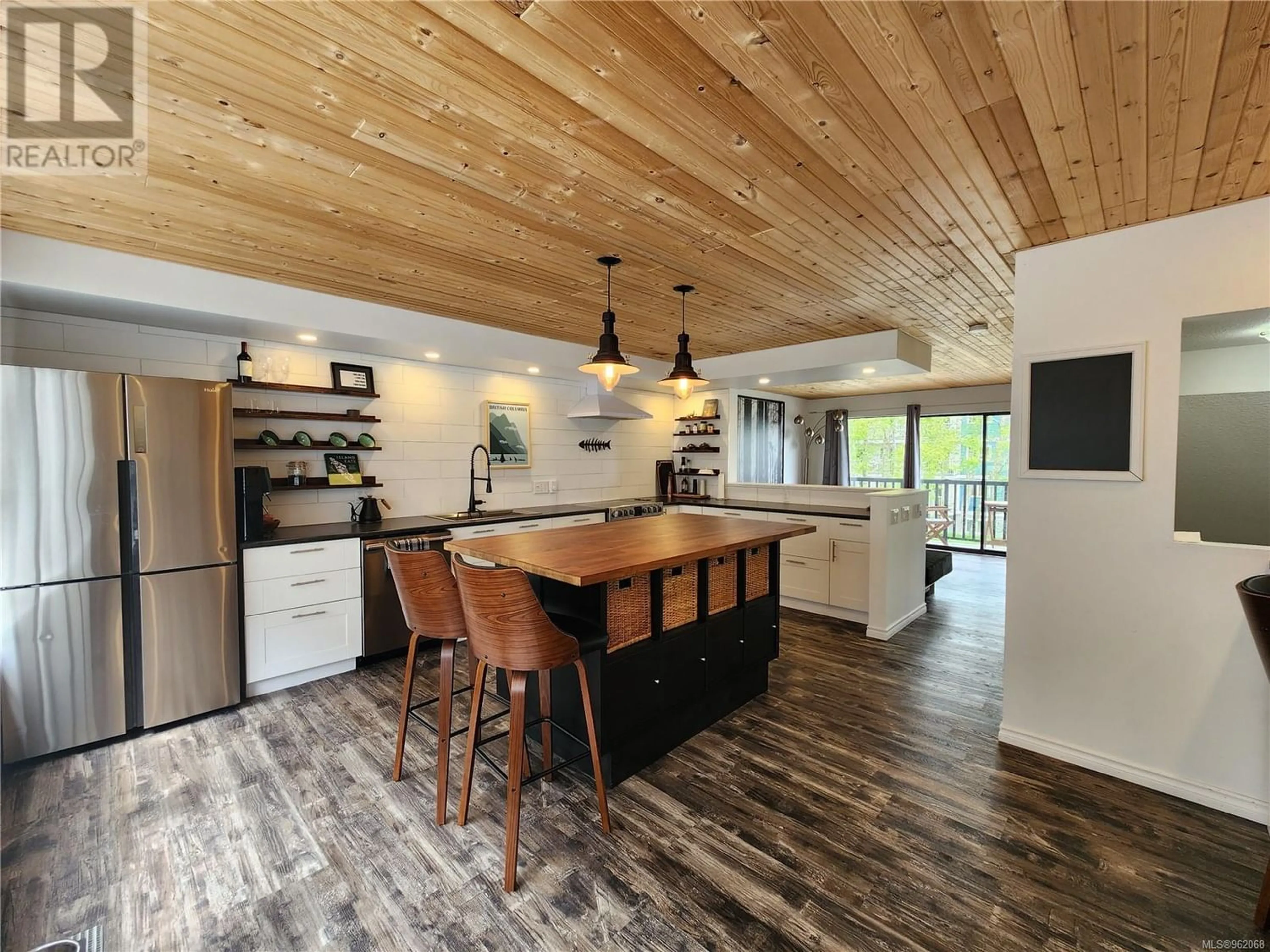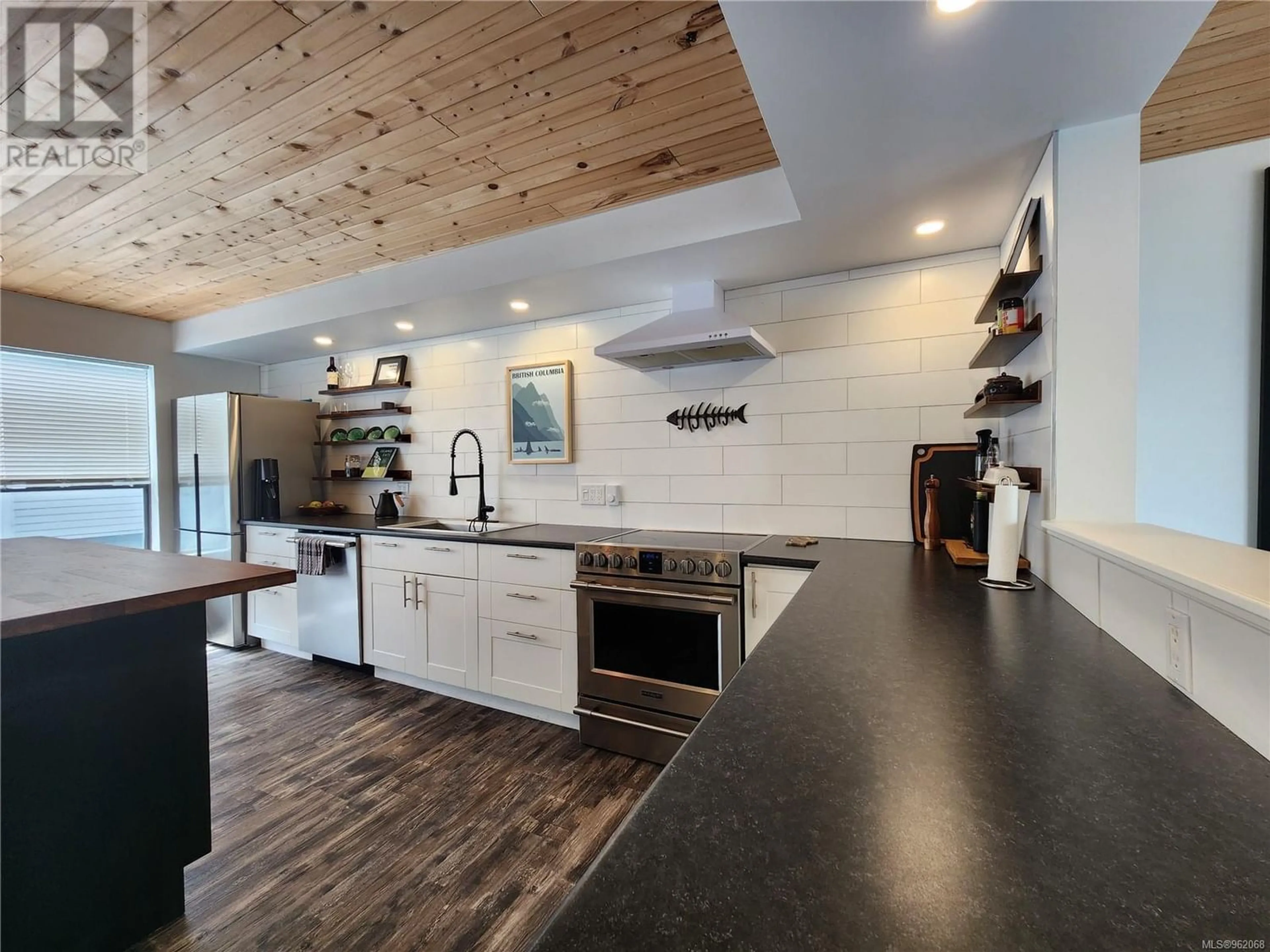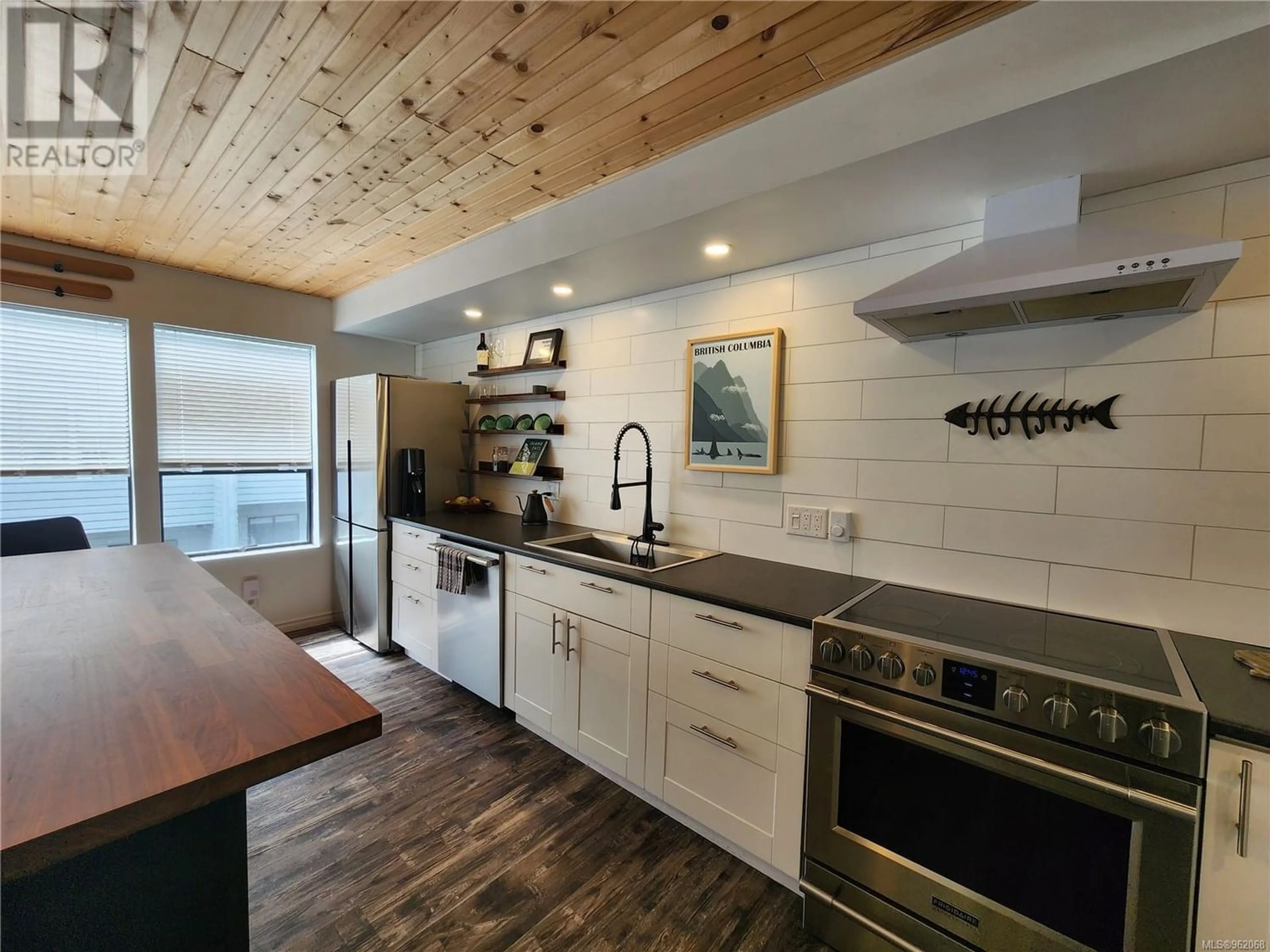10 8805 Central St, Port Hardy, British Columbia V0N2P0
Contact us about this property
Highlights
Estimated ValueThis is the price Wahi expects this property to sell for.
The calculation is powered by our Instant Home Value Estimate, which uses current market and property price trends to estimate your home’s value with a 90% accuracy rate.Not available
Price/Sqft$274/sqft
Days On Market19 days
Est. Mortgage$1,546/mth
Maintenance fees$150/mth
Tax Amount ()-
Description
One word- Stunning! This 2 bedroom, 2 bath tri-level townhome is a West Coast dream! Beautiful serene updates have been made top to bottom. Once dark and separated, the kitchen, dining, and living rooms have become one bright, open, stylish, and functional living space where you can enjoy the views of Hardy Bay and the picturesque mountains beyond. This large kitchen is ideal for today's lifestyle, oversized butcher block counter-topped island, sleek stainless appliances, and a built-in work/eating space. Upstairs holds the 2 sizable bedrooms- 1 currently used as a workout/yoga room and the other is the master bedroom Osais, with the best view! The full-sized bathroom has a glass walk-in shower. On the lower level, you will find the laundry room, a 1 car garage (freshly painted floor!), an updated half-bath, and a cozy bonus space for whatever you need. Open the sliding door to the stylishly landscaped porch. Strata fees are the lowest in town- $150/month! Don't hesitate on this one! (id:39198)
Property Details
Interior
Features
Second level Floor
Primary Bedroom
12 ft x 15 ftBedroom
17 ft x 13 ftExterior
Parking
Garage spaces 3
Garage type -
Other parking spaces 0
Total parking spaces 3
Condo Details
Inclusions
Property History
 45
45




