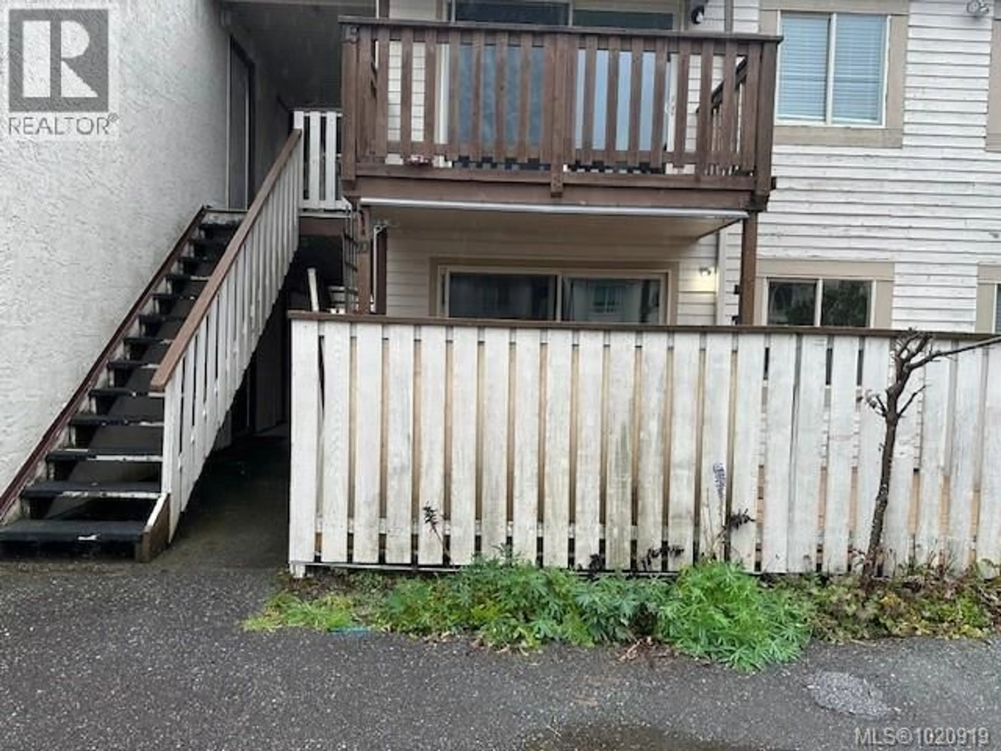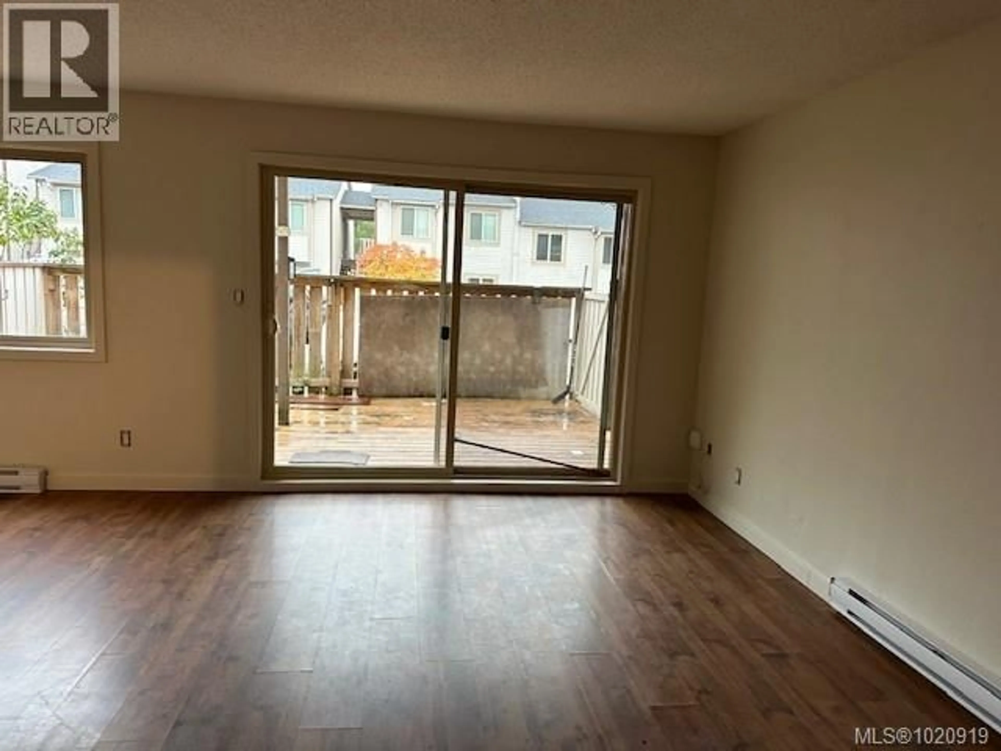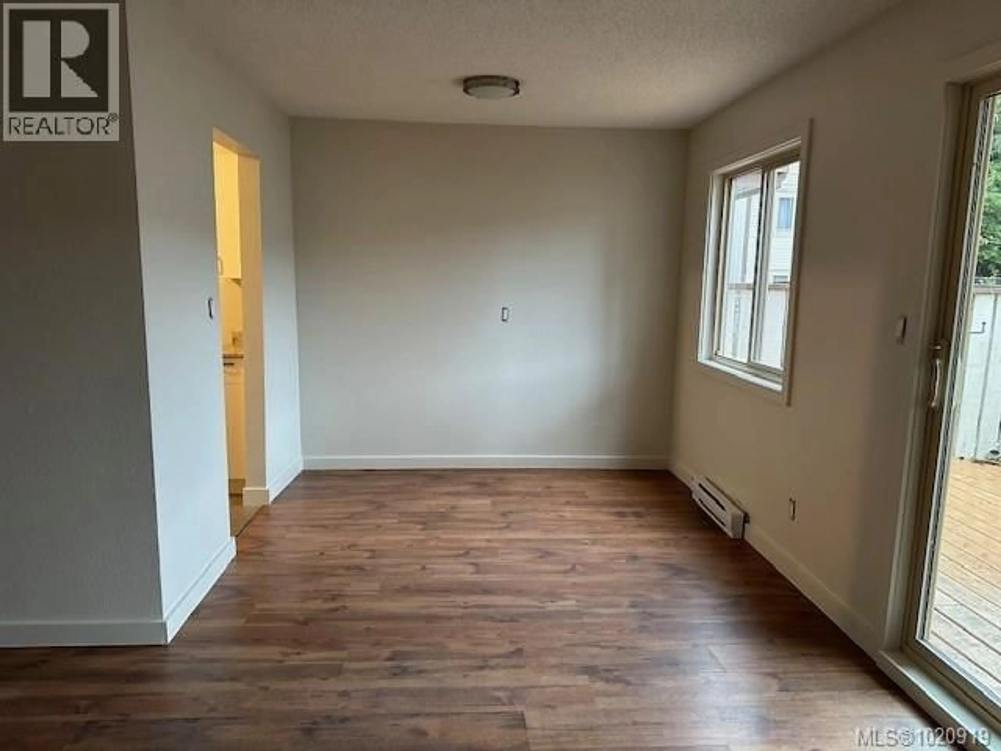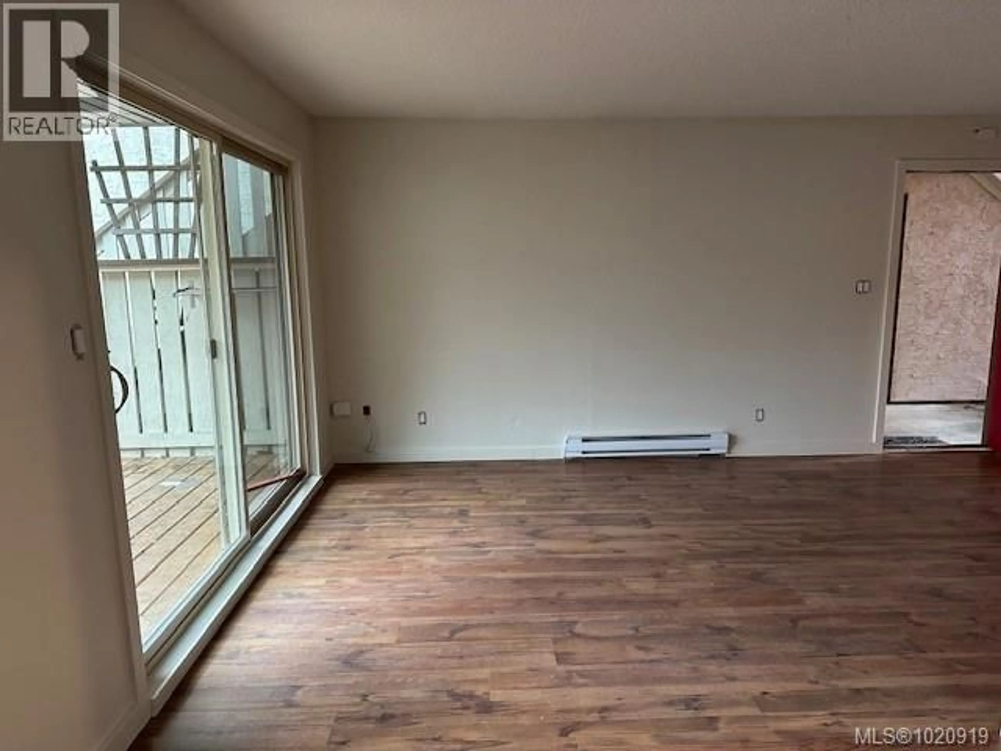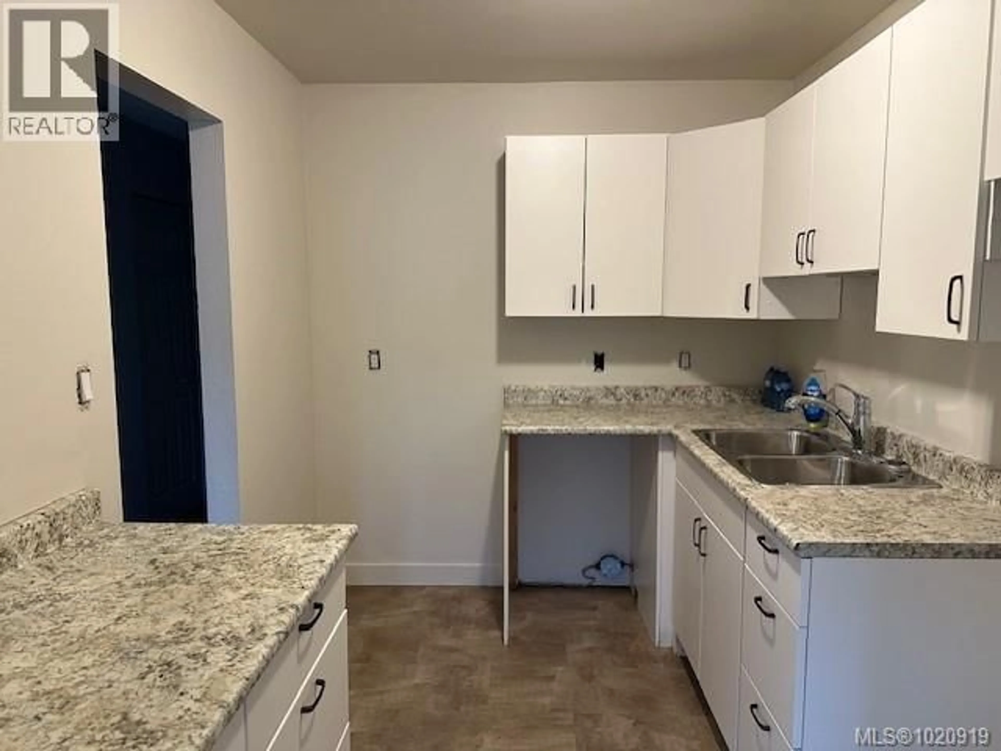10 - 7077 HIGHLAND DRIVE, Port Hardy, British Columbia V0N2P0
Contact us about this property
Highlights
Estimated valueThis is the price Wahi expects this property to sell for.
The calculation is powered by our Instant Home Value Estimate, which uses current market and property price trends to estimate your home’s value with a 90% accuracy rate.Not available
Price/Sqft$199/sqft
Monthly cost
Open Calculator
Description
Well priced two bedroom one bathroom ground level entry condo in Woodgrove Gardens. This unit has seen some upgrades over the past year. Vinyl flooring. Window screens New stainless steel fridge and stove. Bathroom upgrade with a new tub and tub surround and new toilet. The kitchen was previously update with counters and cupboards. Sliding glass door off living room to a fully fenced patio. Call your Realtor to view. (id:39198)
Property Details
Interior
Features
Main level Floor
Bathroom
Bedroom
11 x 8Primary Bedroom
13 x 10Dining room
10 x 9Exterior
Parking
Garage spaces -
Garage type -
Total parking spaces 1
Condo Details
Inclusions
Property History
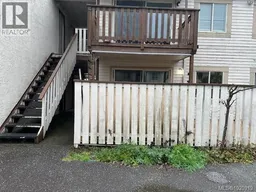 8
8
