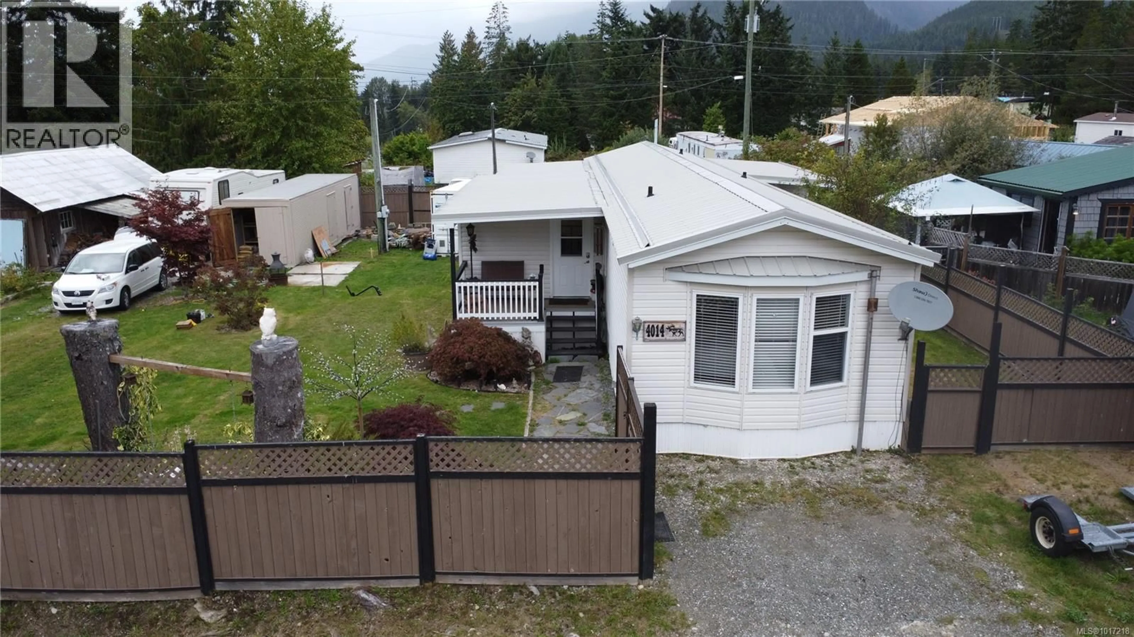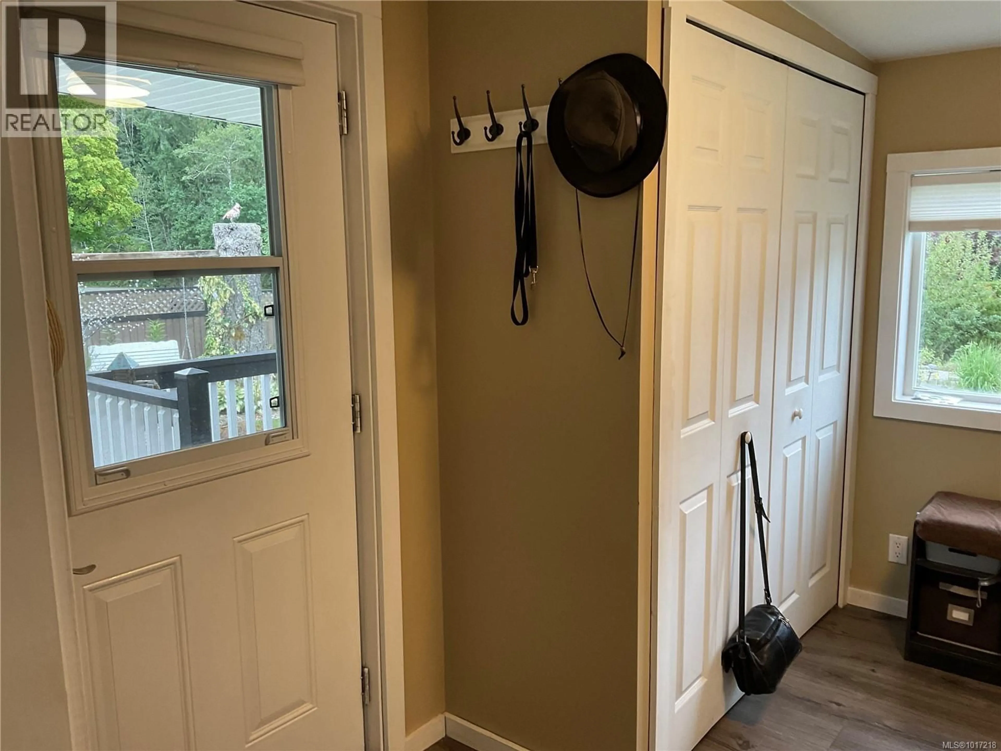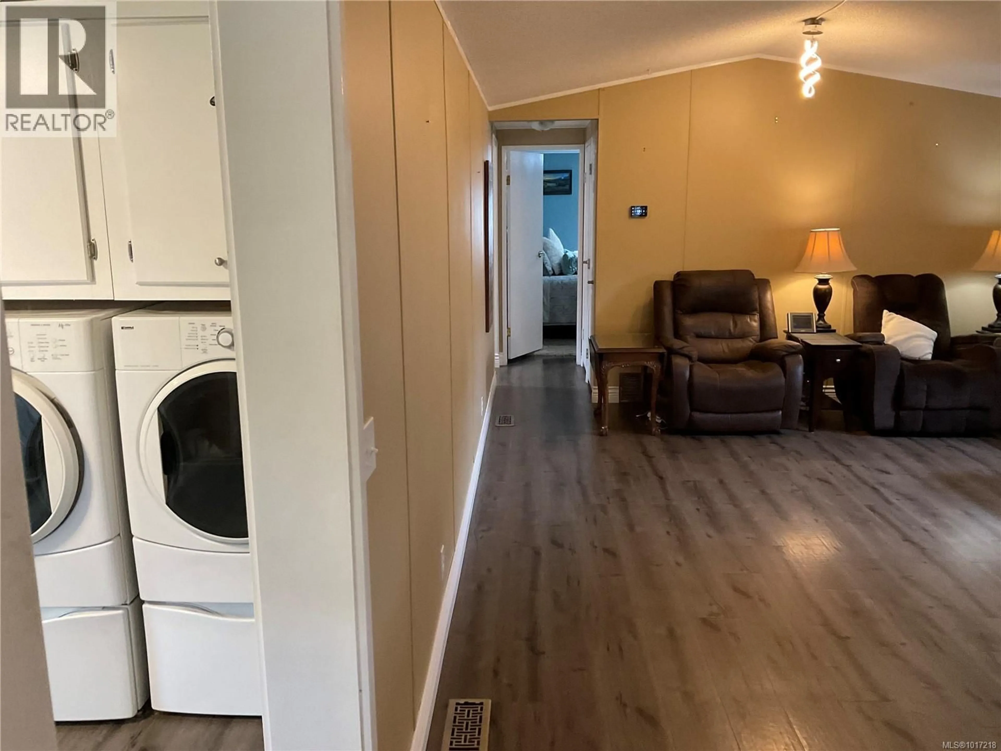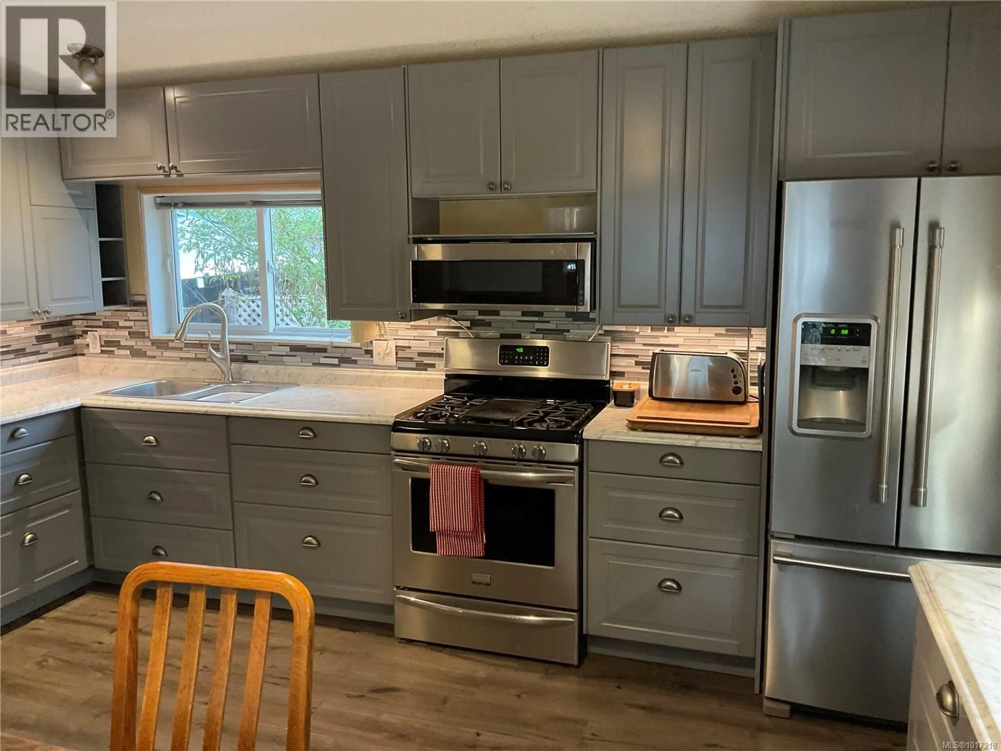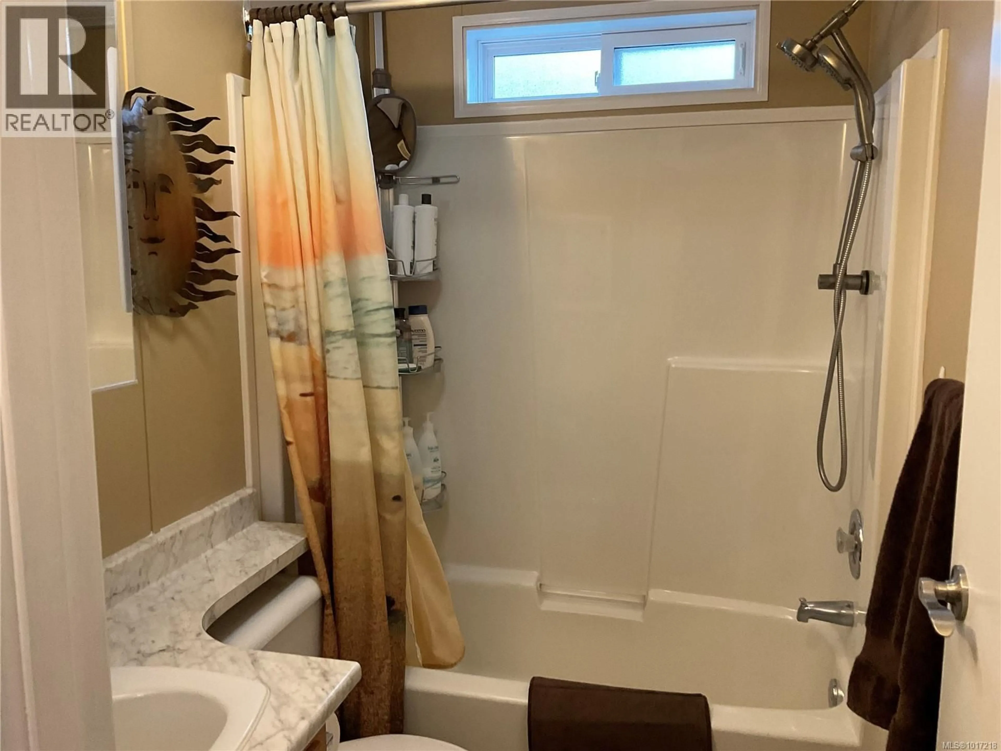4014 ELK DRIVE, Woss, British Columbia V0N3P0
Contact us about this property
Highlights
Estimated valueThis is the price Wahi expects this property to sell for.
The calculation is powered by our Instant Home Value Estimate, which uses current market and property price trends to estimate your home’s value with a 90% accuracy rate.Not available
Price/Sqft$241/sqft
Monthly cost
Open Calculator
Description
Welcome to 4014 Elk Drive in the quiet community of beautiful Woss. This well-maintained 1996 manufactured home offers 1,177 sq ft with 3 bedrooms and 2 bathrooms. Inside you’ll find a bright living room, updated kitchen with modern cabinets, pantry, and stainless steel appliances, plus a washer, dryer, stand-up freezer, and an extra fridge. The spacious primary bedroom includes a walk-in closet and a lovely private ensuite. Fresh flooring and paint throughout make it move-in ready. The home also features a large laundry room, a newer ducted heat pump for year-round comfort, a covered porch, a storage shed, and a fully fenced yard. Surrounded by mountain views and natural beauty, this property is ideal for first-time buyers, retirees, or anyone looking to enjoy a peaceful lifestyle close to lakes, trails, and Mount Cain skiing. (id:39198)
Property Details
Interior
Features
Main level Floor
Ensuite
Bathroom
Other
8'0 x 7'0Bedroom
10'5 x 10'4Exterior
Parking
Garage spaces -
Garage type -
Total parking spaces 4
Property History
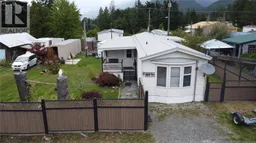 45
45
