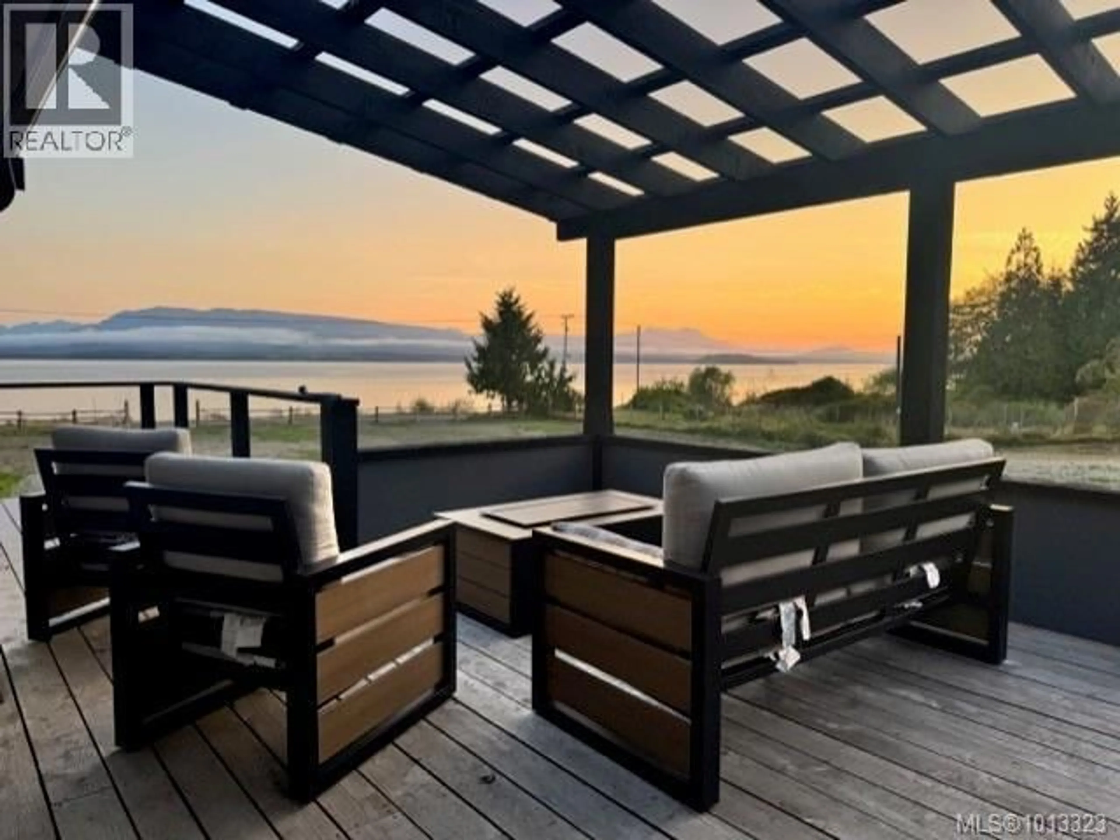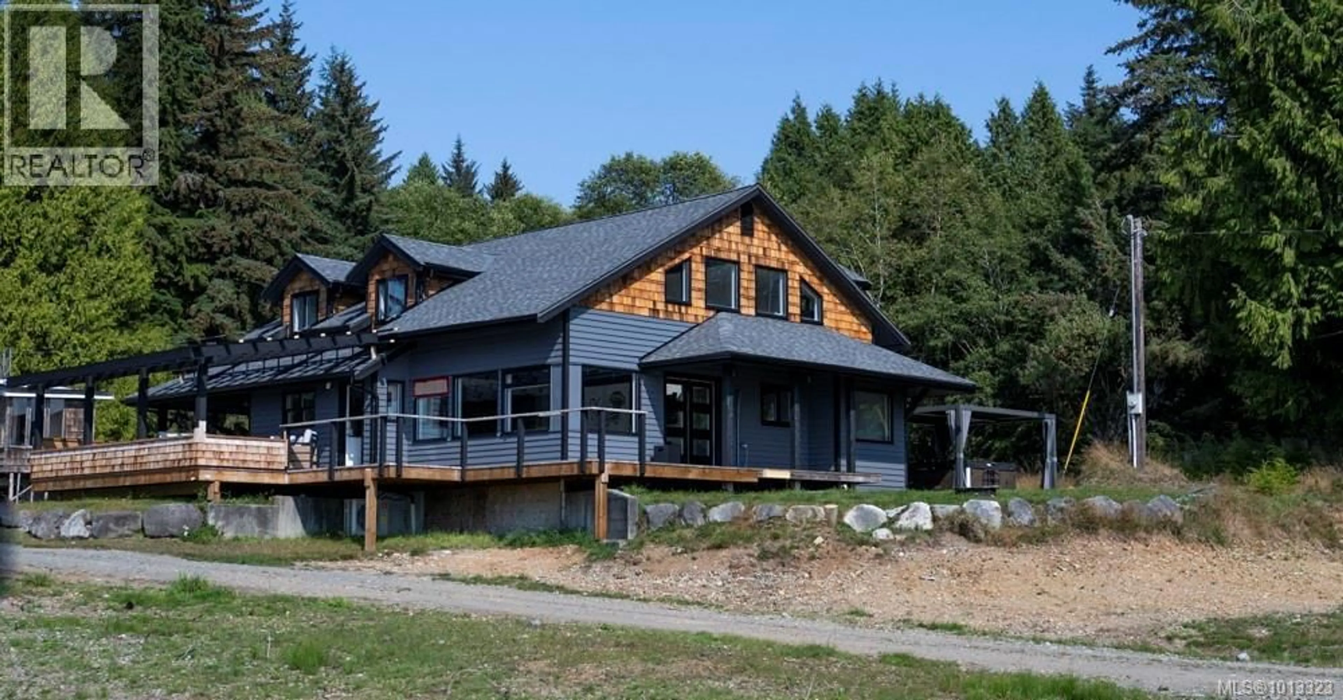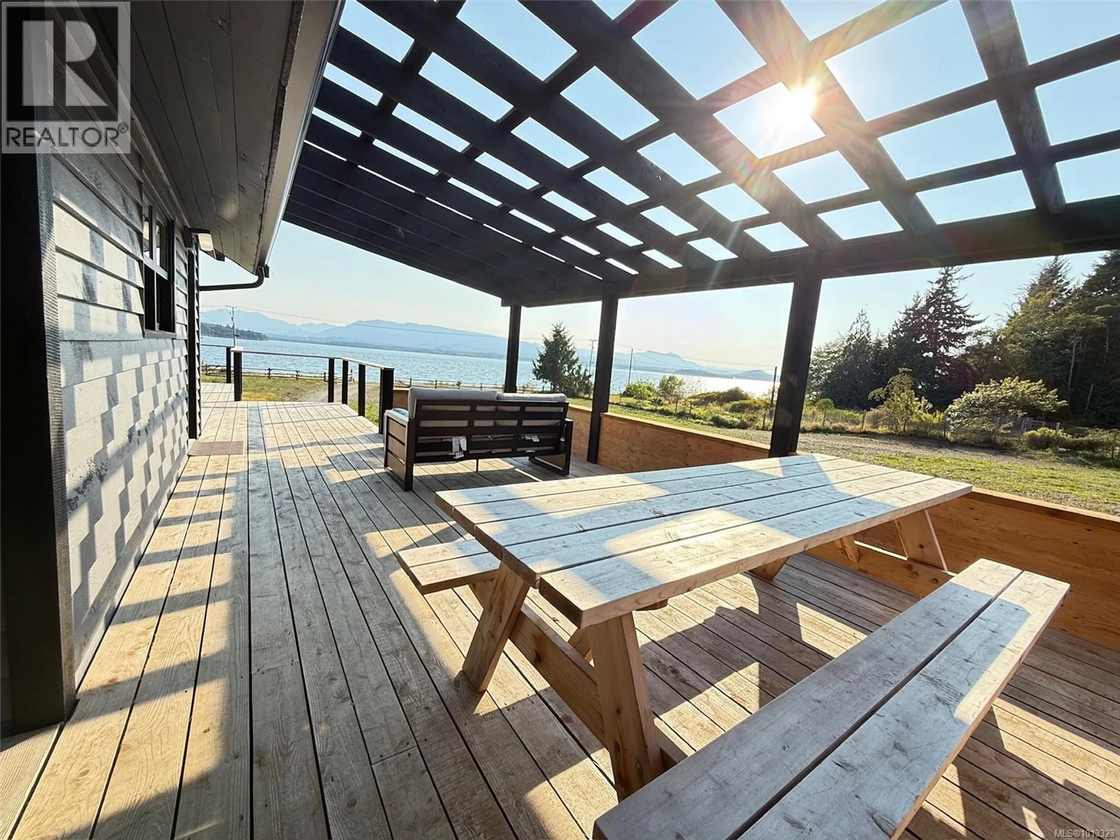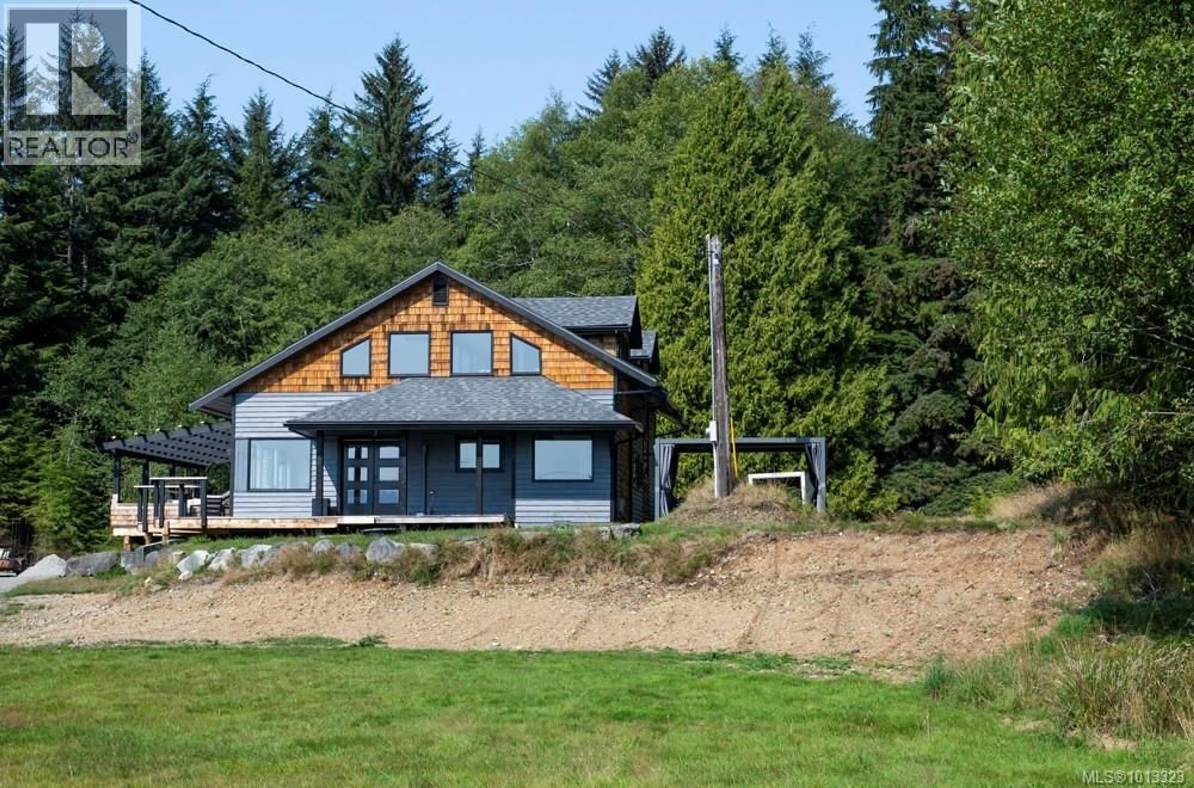305 KALEVA ROAD, Sointula, British Columbia V0N3E0
Contact us about this property
Highlights
Estimated valueThis is the price Wahi expects this property to sell for.
The calculation is powered by our Instant Home Value Estimate, which uses current market and property price trends to estimate your home’s value with a 90% accuracy rate.Not available
Price/Sqft$459/sqft
Monthly cost
Open Calculator
Description
Motivated seller! Experience coastal living at its finest with this stunningly renovated home, perfectly situated on this 4.9 acres of esplanade waterfront property. Every detail has been thoughtfully designed, blending timeless elegance with modern luxury. From the moment you step inside, expansive windows with great natural light, some vaulted ceilings and refined finishes create a sense of sophistication and warmth. The gourmet kitchen showcases premium appliances, large granite island, a butler's pantry and lots of cabinetry. A great space of daily living as well as entertaining. The primary bedroom is on the main floor, with a spa like ensuite and walk-in closet. Main floor also includes the laundry room. The open stair case leads up to 2 more bedrooms, a bonus room (could be used for a small gym) another spa like bathroom and a great loft area - for an office or hobbies. Exceptional ocean and mountain views from the loft. A must see property now, with everything in “as new” condition. Aside from the exceptional interior design, many exterior renovations include a new roof, new gutters, new heat pump and much more. 2 outbuildings with potential. (id:39198)
Property Details
Interior
Features
Second level Floor
Bathroom
Loft
14'7 x 16'5Bonus Room
7'5 x 14'6Bedroom
12'2 x 13'8Exterior
Parking
Garage spaces -
Garage type -
Total parking spaces 4
Property History
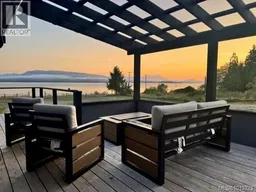 52
52
