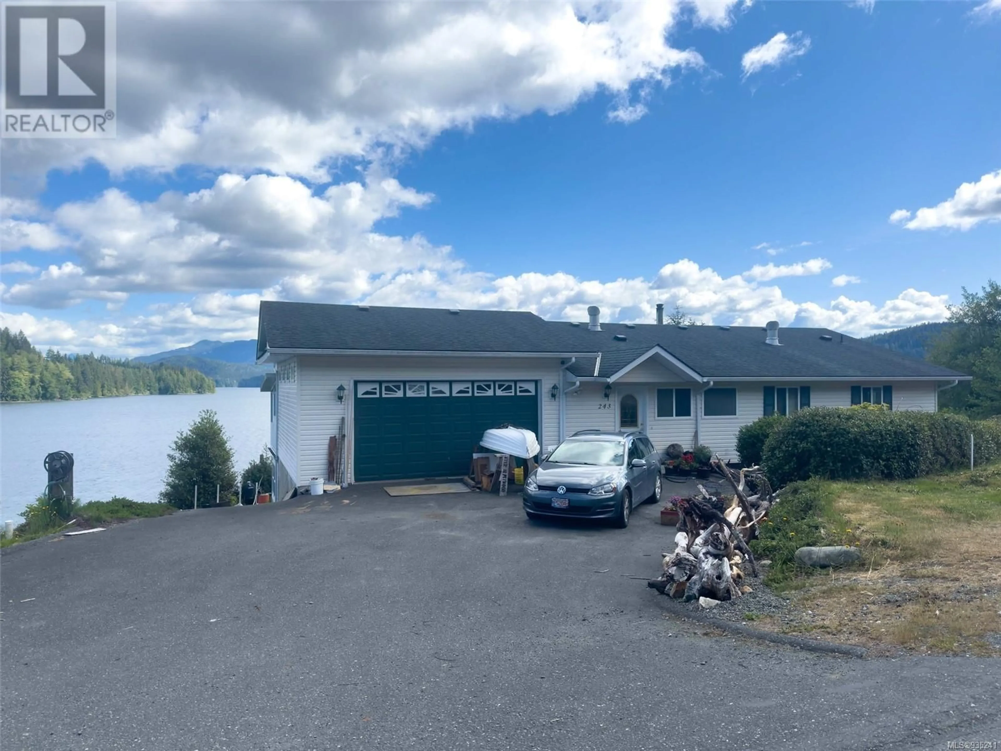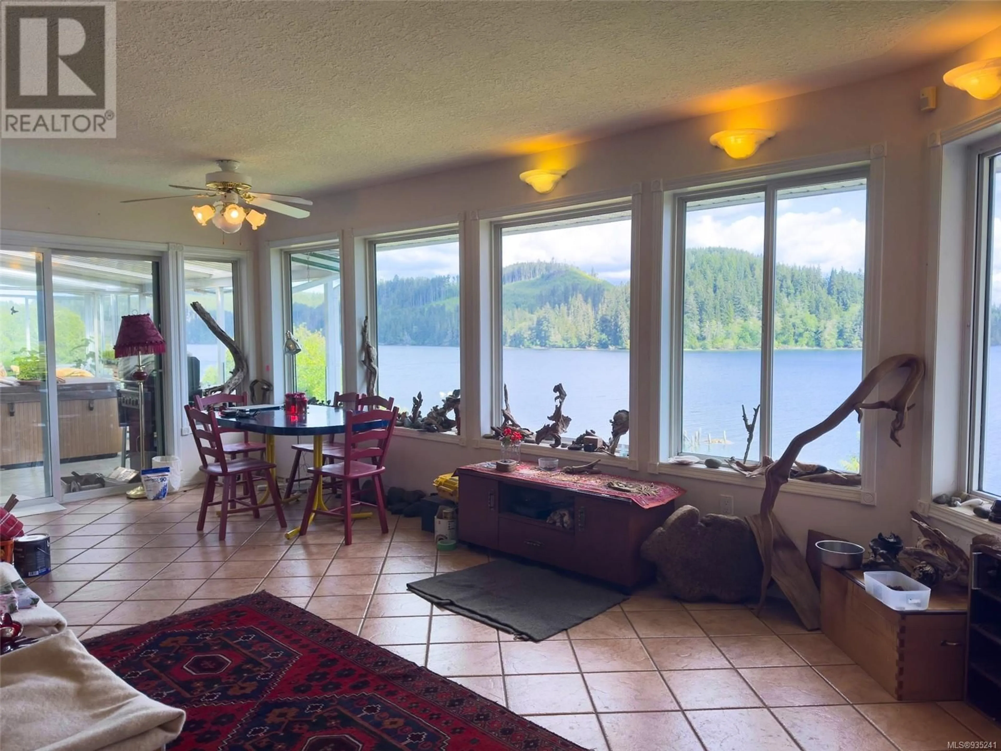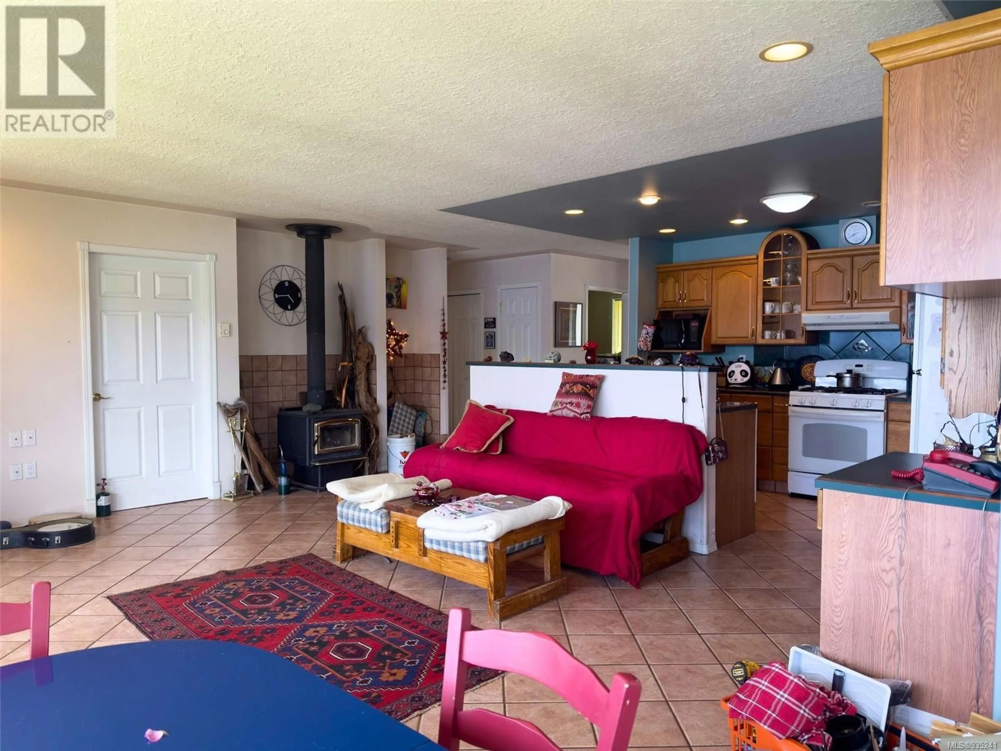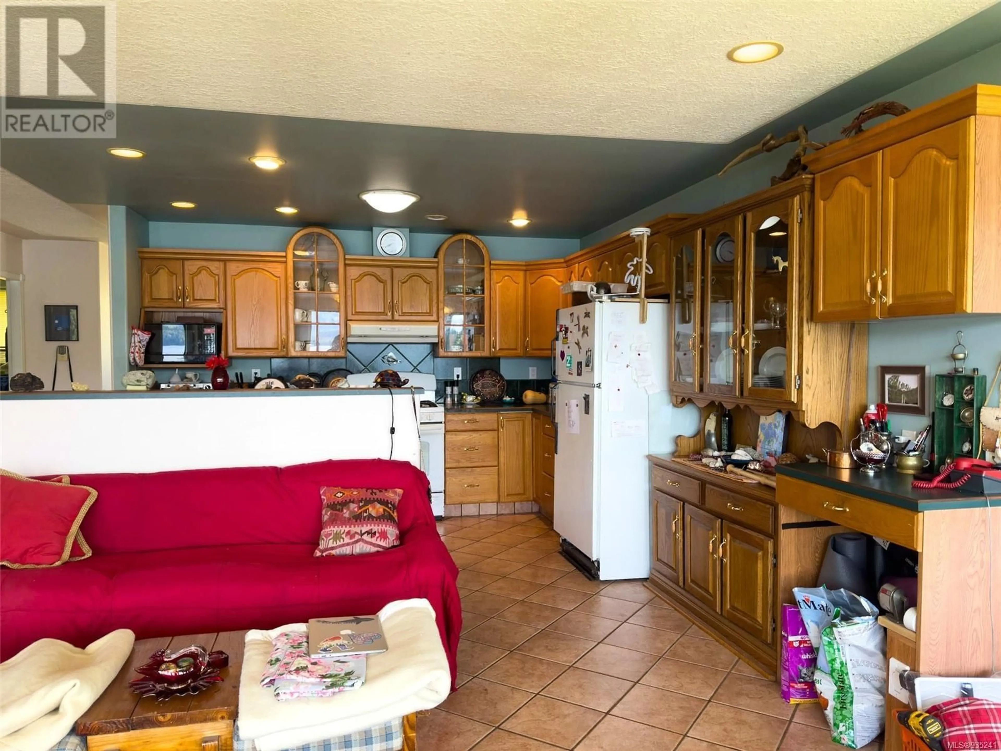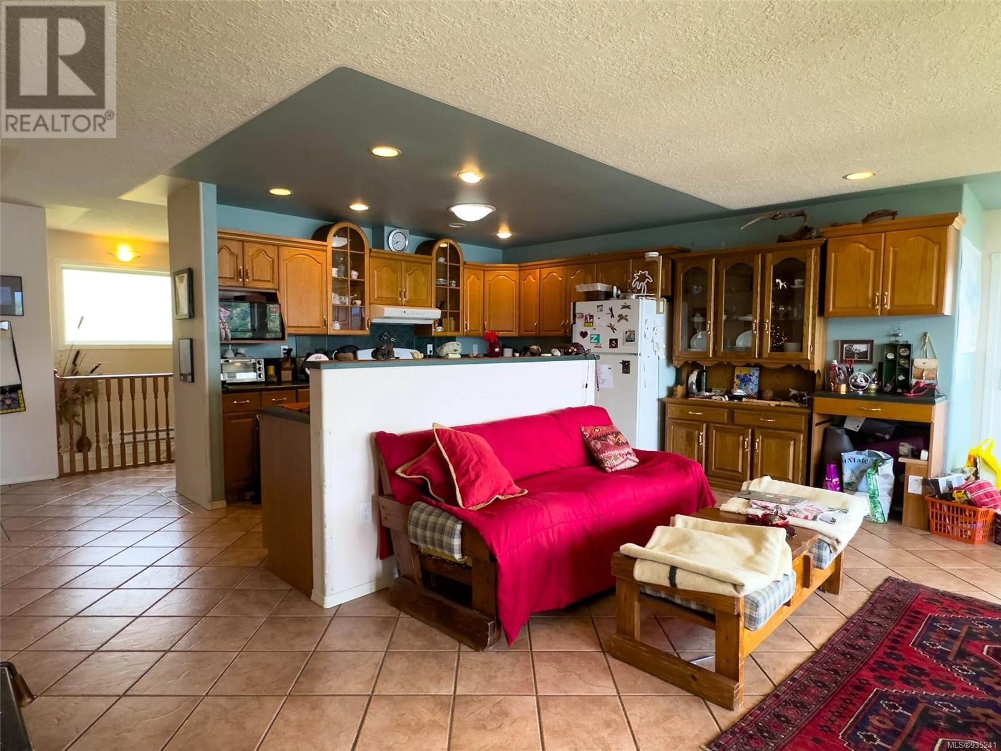243 HARBOUR ROAD, Coal Harbour, British Columbia V0N1K0
Contact us about this property
Highlights
Estimated valueThis is the price Wahi expects this property to sell for.
The calculation is powered by our Instant Home Value Estimate, which uses current market and property price trends to estimate your home’s value with a 90% accuracy rate.Not available
Price/Sqft$206/sqft
Monthly cost
Open Calculator
Description
WALK ON WATER FRONT! This 1999 home is located in Coal Harbour just 15 minutes from Port Hardy. This entry level property offers an open concept living area with large windows showing off the stunning views. Main level features 2 bedrooms + office and 2 full bathrooms, including the primary ensuite that is wheel chair accessible. Off the living room is a covered deck space with hot tub to enjoy no matter what the weather. The main floor is wheel chair accessible throughout with larger door frames and ramps to make certain areas accessible. Downstairs is partially finished with walk out access and 2 bedrooms (one with no flooring), 3 PC bath, kitchenette area, spacious workshop space & loads of storage options. Outside you'll marvel in the lush gardens and tiered walk way leading down to the beach. A double attached garage, large driveway and sizeable shed at the bottom of the property give you loads of room for all your outdoor toys and equipment. (id:39198)
Property Details
Interior
Features
Lower level Floor
Workshop
14'8 x 15'6Bathroom
Bedroom
11'10 x 12'8Bedroom
9'7 x 9'7Exterior
Parking
Garage spaces -
Garage type -
Total parking spaces 4
Property History
 43
43
