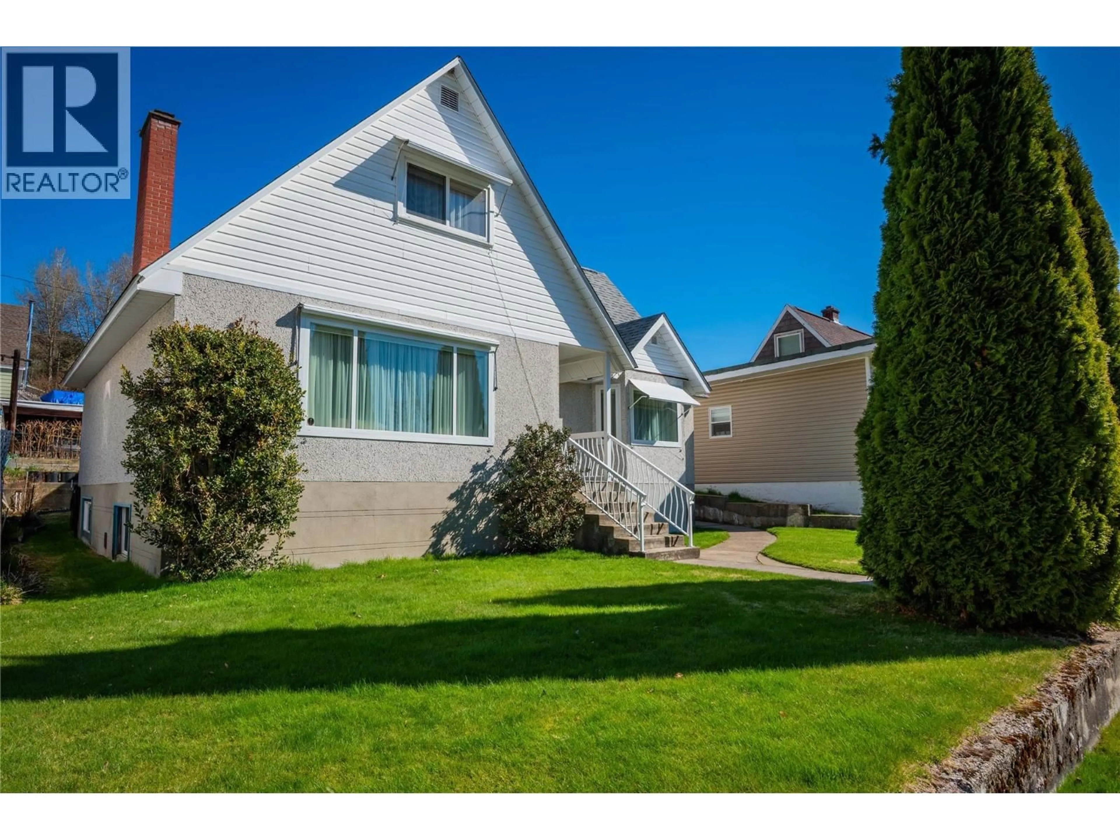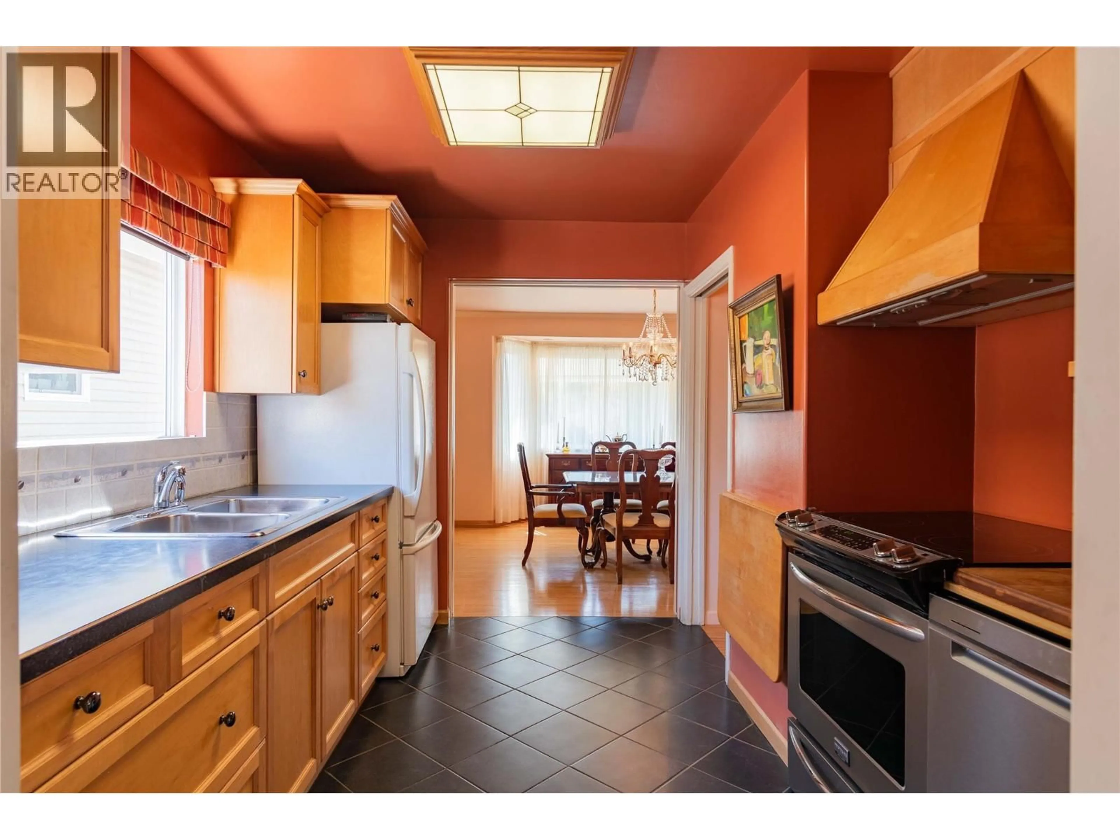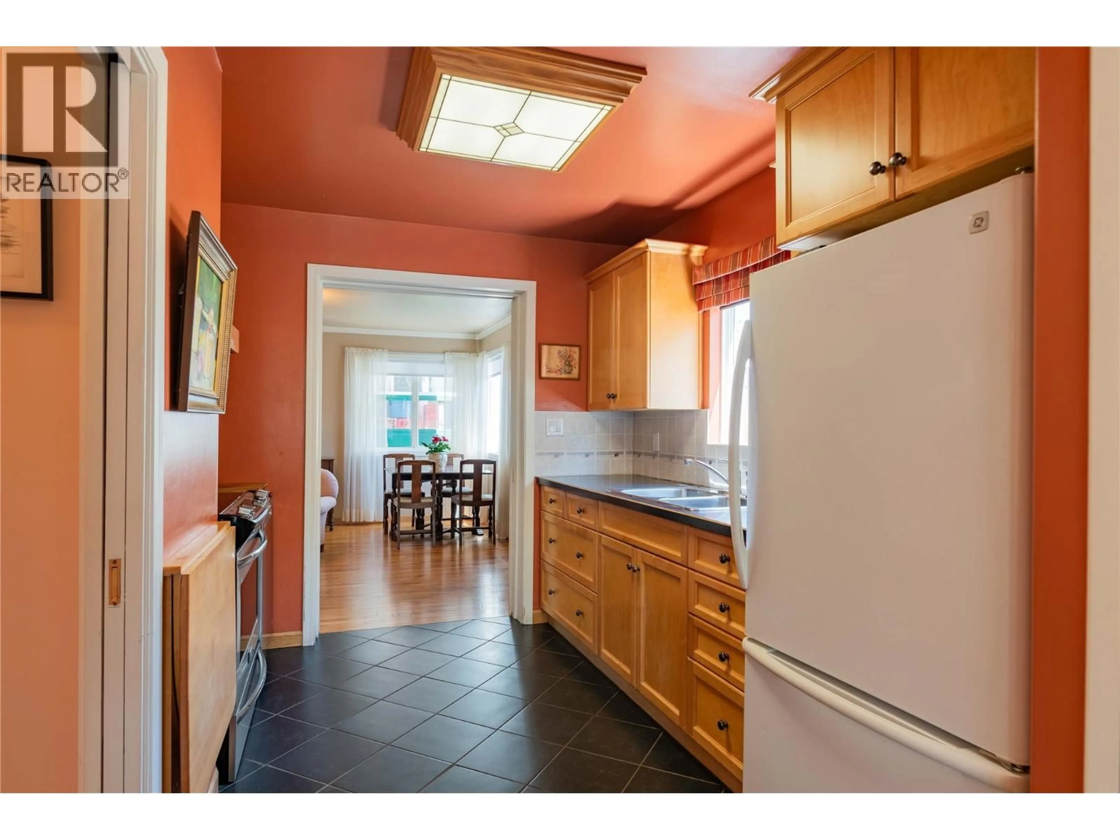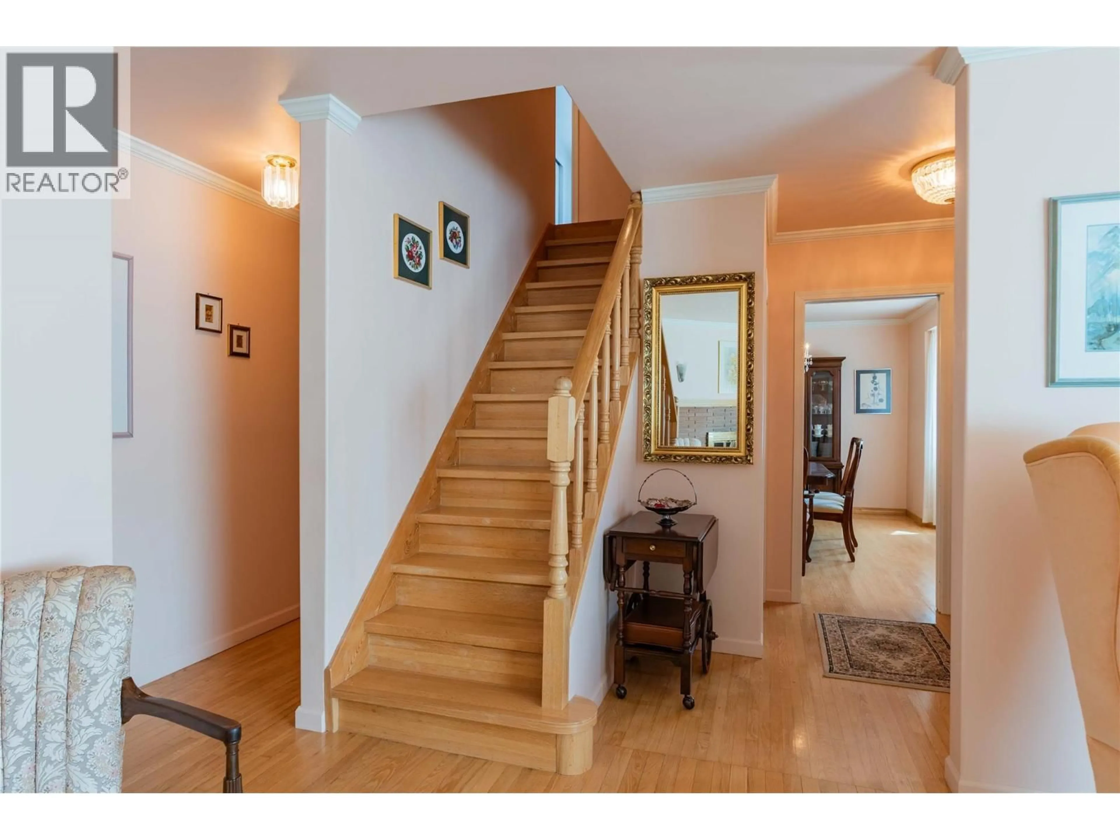945 THACKERAY STREET, Warfield, British Columbia V1R2C3
Contact us about this property
Highlights
Estimated valueThis is the price Wahi expects this property to sell for.
The calculation is powered by our Instant Home Value Estimate, which uses current market and property price trends to estimate your home’s value with a 90% accuracy rate.Not available
Price/Sqft$177/sqft
Monthly cost
Open Calculator
Description
Welcome to an exceptional family home in the heart of Warfield, where space, comfort, and value come together beautifully. Designed with large or multi-generational families in mind, this expansive residence offers an impressive 6 bedrooms and 6 bathrooms, giving everyone room to live, work, and relax comfortably. The main-floor primary suite features a private ensuite, offering everyday convenience and accessibility, while the upper level hosts five additional bedrooms and three bathrooms perfect for growing families or guests. Thoughtful living spaces include a sun-filled living room, formal dining area, a warm and inviting family room with a gas fireplace, and a functional kitchen, all accented by rich hardwood flooring throughout. The lower level is an entertainer’s dream, boasting a huge rec room ideal for movie nights, a home gym, or kids’ play space, along with a dedicated wine room, workshop, and abundant storage. Recent upgrades add peace of mind and modern efficiency, including updated windows, a 4-year-old natural gas furnace, and 200-amp service to support today’s lifestyle needs. Outside, the terraced yard offers space for kids, pets, and gardening, while the detached double carport with rear lane access adds everyday practicality. Set in a family-friendly neighborhood close to schools, parks, and amenities, this home delivers remarkable space and versatility now offered at an even more attractive price. A rare opportunity you won’t want to miss. (id:39198)
Property Details
Interior
Features
Lower level Floor
Workshop
8'3'' x 9'9''Full bathroom
Wine Cellar
7'11'' x 13'3''Storage
5'9'' x 20'7''Property History
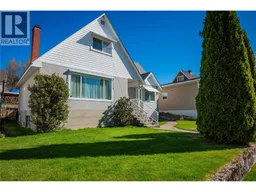 67
67
