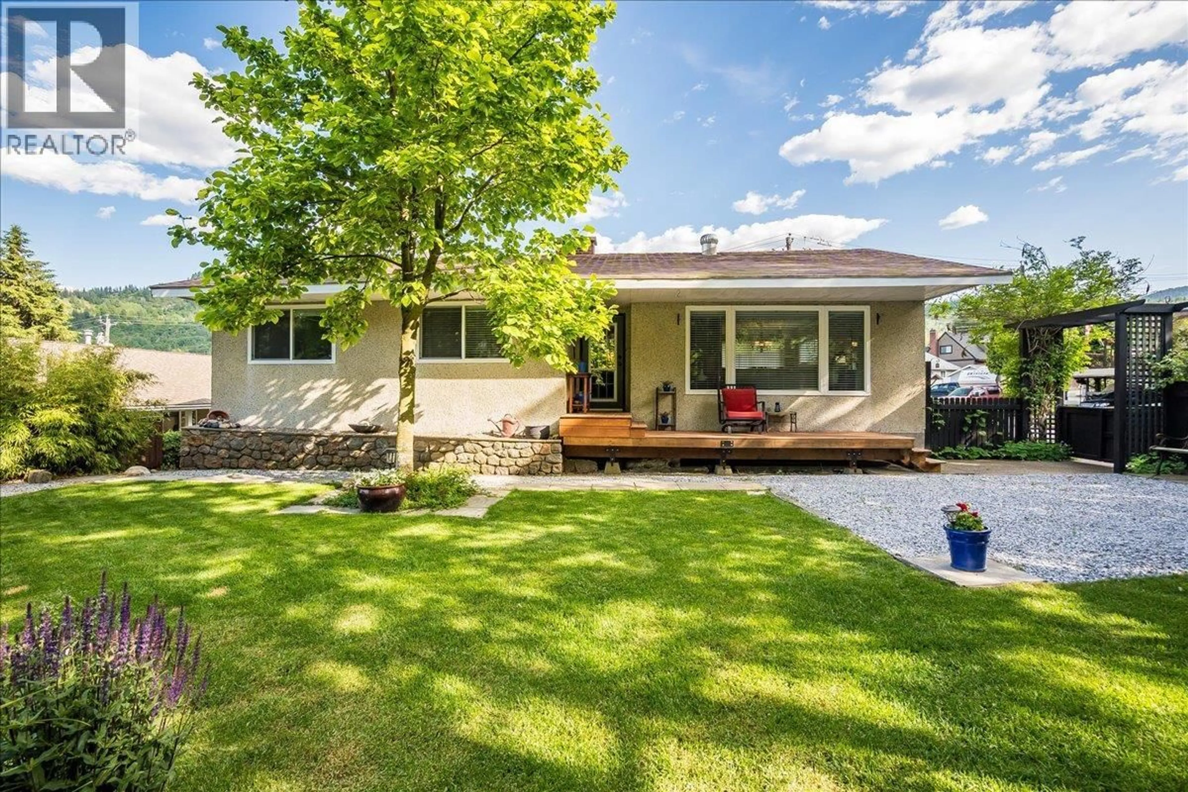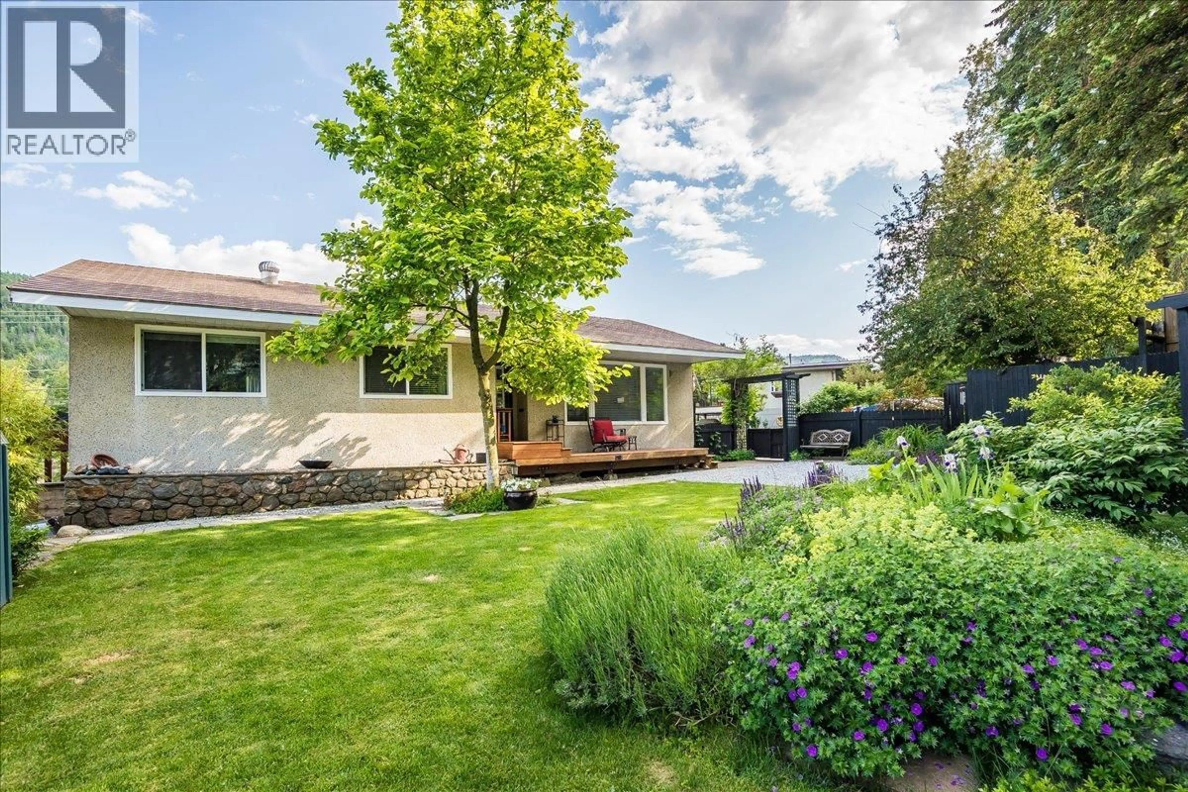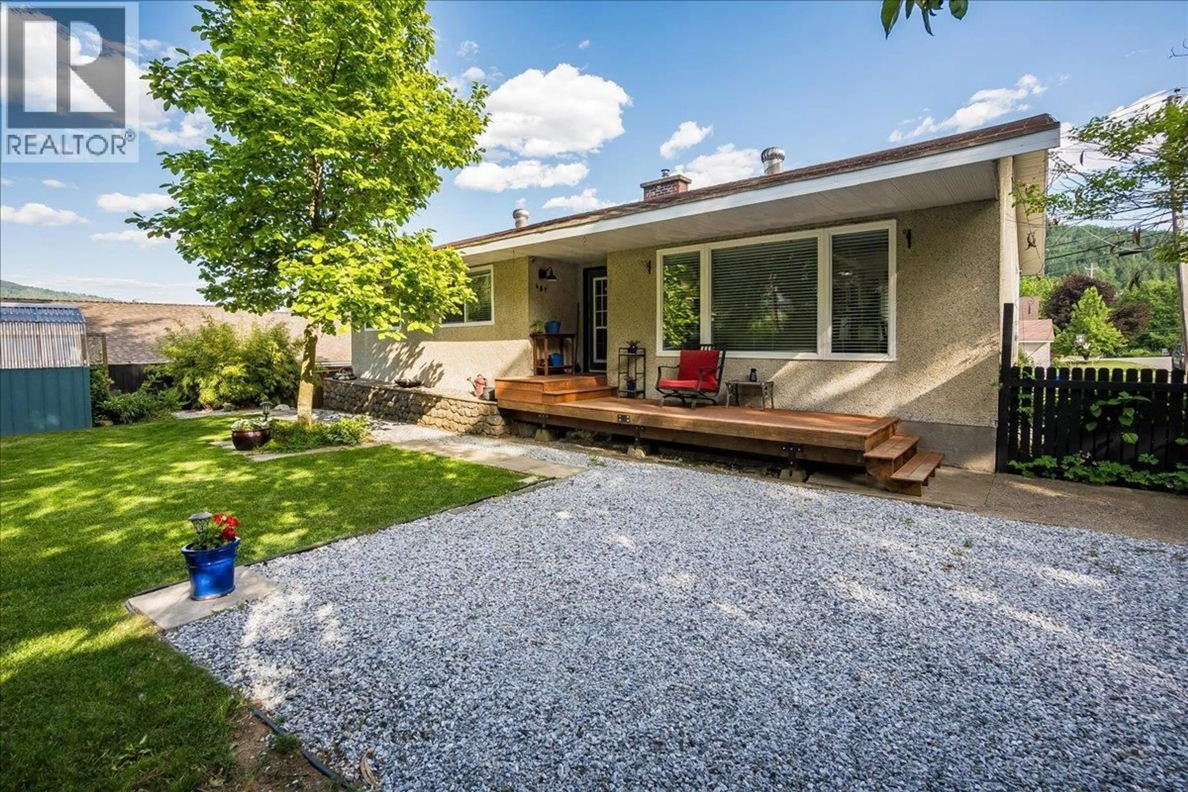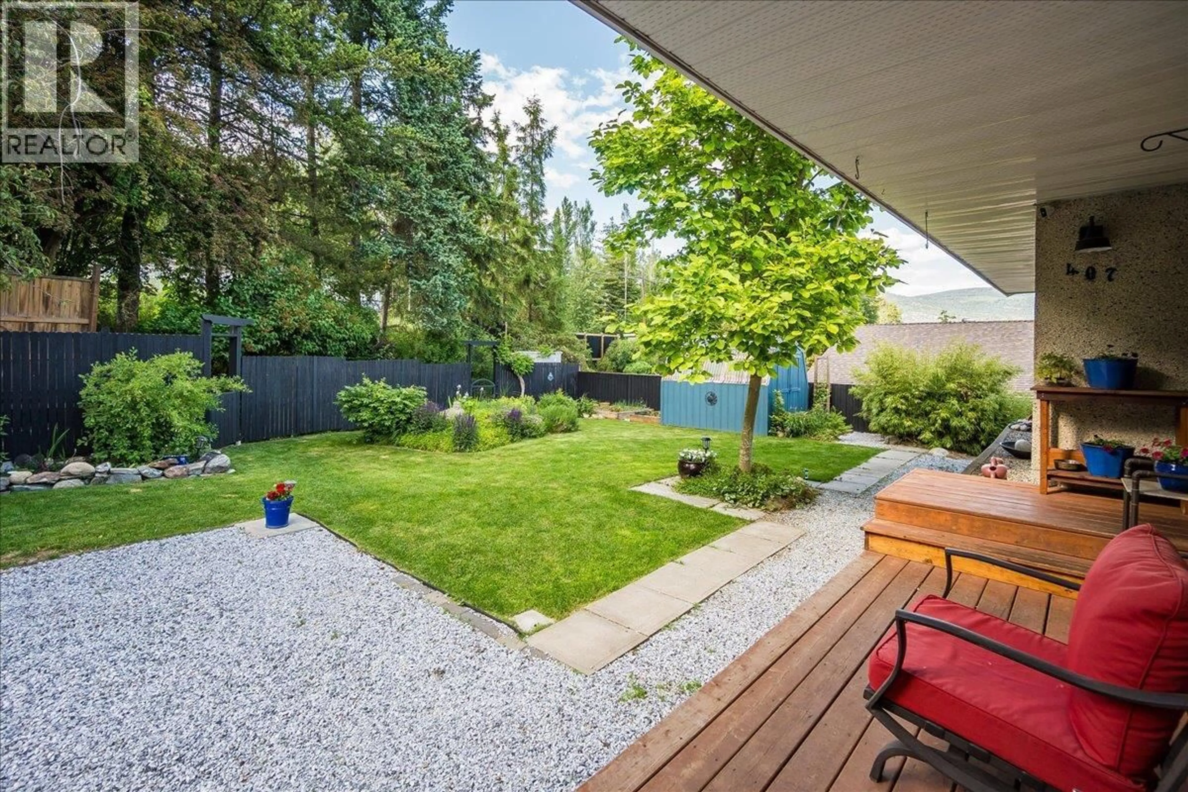407 WILLOW DRIVE, Warfield, British Columbia V1R2M9
Contact us about this property
Highlights
Estimated valueThis is the price Wahi expects this property to sell for.
The calculation is powered by our Instant Home Value Estimate, which uses current market and property price trends to estimate your home’s value with a 90% accuracy rate.Not available
Price/Sqft$244/sqft
Monthly cost
Open Calculator
Description
Welcome to 407 Willow Drive! This beautifully maintained, move-in-ready 4-bedroom, 2-bathroom family home offers solid bones and a fantastic blend of space, flexibility, and charm—both inside and out. The bright, functional main floor features three bedrooms, a full bathroom, a spacious living room, and an updated kitchen with direct access to a fantastic sunny deck — perfect for morning coffee, summer BBQs, or simply enjoying your surroundings. Downstairs, the large walk-out entry makes for a great mudroom! There is also a versatile bonus room that is currently set up as a salon and offers excellent flexibility—keep it as a home business, transform it into a creative studio, or easily convert it back into the kitchen it once was to take advantage of the strong suite potential! This level also includes a fourth bedroom, second full bathroom, and not one but two generous living or rec rooms. Outside, the property continues to impress with beautifully landscaped gardens, a private yard, and a workshop for projects or extra storage. The oversized double carport provides plenty of covered parking with room for vehicles, toys, and even a trailer. Ideally located within walking distance to Webster Elementary, this warm and welcoming home is full of potential and ready for its next chapter. Book your showing today! (id:39198)
Property Details
Interior
Features
Lower level Floor
Utility room
7'9'' x 8'10''Storage
5'9'' x 12'11''Other
10'10'' x 12'8''Recreation room
8'4'' x 16'8''Exterior
Parking
Garage spaces -
Garage type -
Total parking spaces 4
Property History
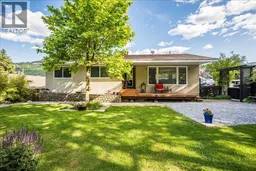 73
73
