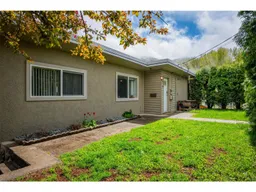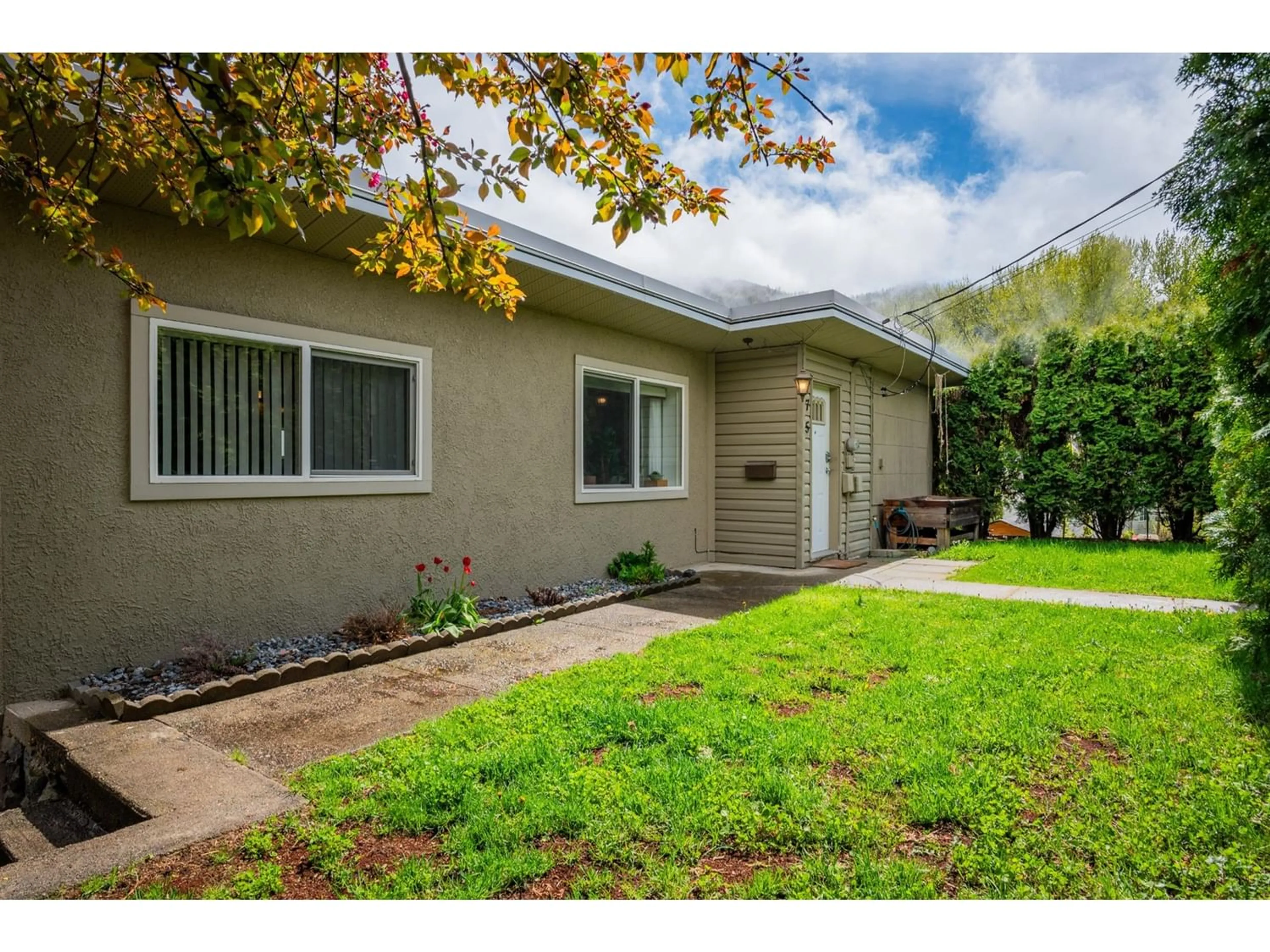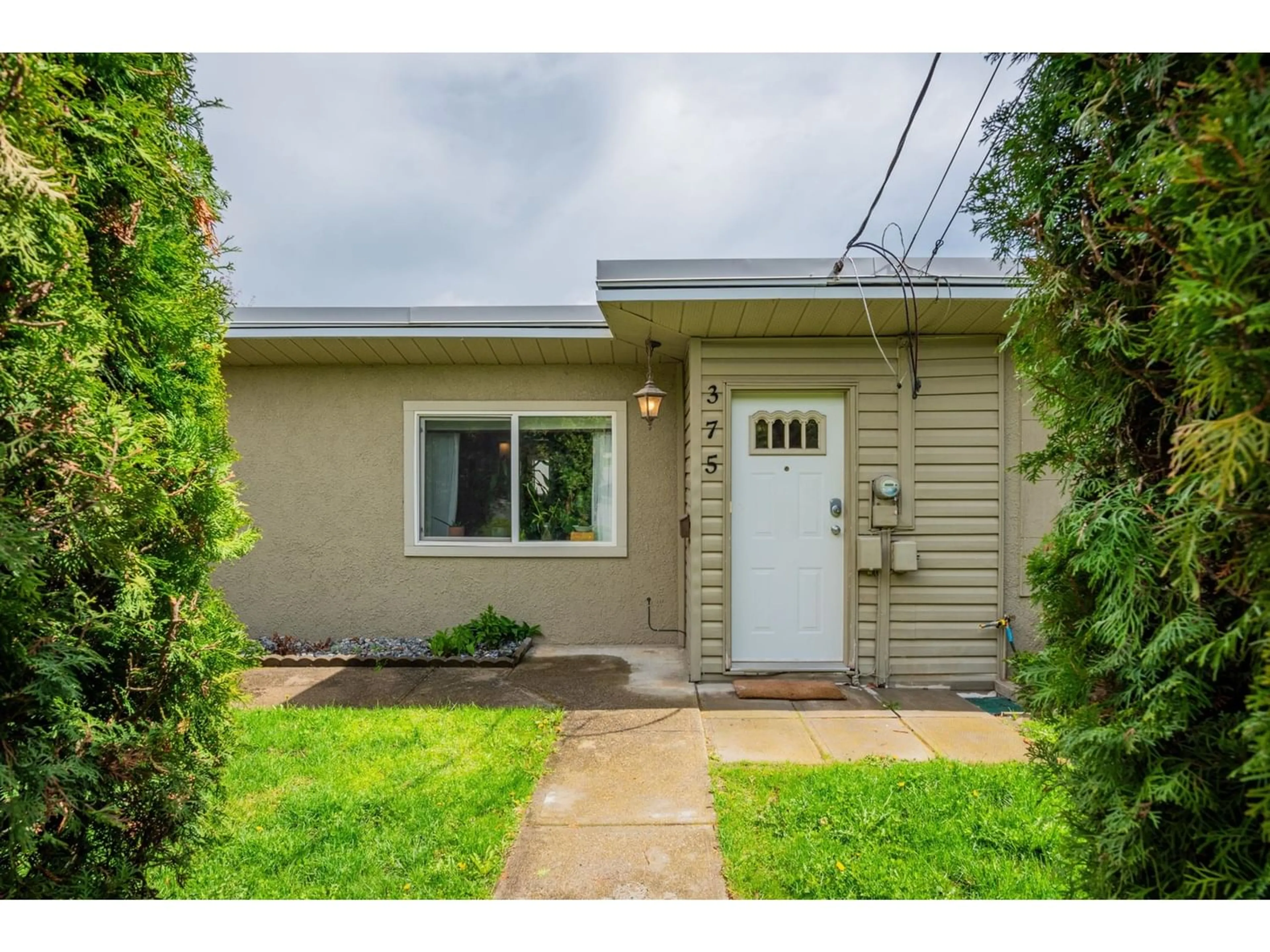375 WILLOW DRIVE, Warfield, British Columbia V1R2M8
Contact us about this property
Highlights
Estimated ValueThis is the price Wahi expects this property to sell for.
The calculation is powered by our Instant Home Value Estimate, which uses current market and property price trends to estimate your home’s value with a 90% accuracy rate.Not available
Price/Sqft$272/sqft
Days On Market32 days
Est. Mortgage$2,358/mth
Tax Amount ()-
Description
Welcome to this beautifully updated home in the heart of Warfield, offering a perfect blend of modern comfort and versatile living spaces. With 4-5 bedrooms and 2 spacious bathrooms, this residence caters to various lifestyle needs, providing ample room for families of all sizes. As you step inside, you'll be greeted by a bright and airy atmosphere, with a seamless flow throughout the main floor. The lower level boasts a separate space ideal for in-laws or students, ensuring privacy and independence for all occupants. Each floor features its own convenient laundry area, kitchen, living room; adding practicality to daily routines. Outdoor enthusiasts will appreciate the two covered deck areas, perfect for enjoying the serene surroundings and entertaining guests. Covered parking ensures protection for your vehicles year-round, while enhancing the overall functionality of the property. The updates can be seen when you walk thru this home, flooring, windows, bathrooms, H.E. furnace & upgraded 100 Amp electrical panel, so really there is nothing for you to do but move in! Located in a sought-after neighborhood, this home offers easy access to local amenities, schools, and recreational facilities. Don't miss the opportunity to make this charming property your new home sweet home! (id:39198)
Property Details
Interior
Features
Lower level Floor
Kitchen
12'4 x 12'3Living room
12 x 15'3Bedroom
8'10 x 12'2Bedroom
8'1 x 18'4Property History
 49
49

