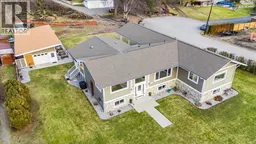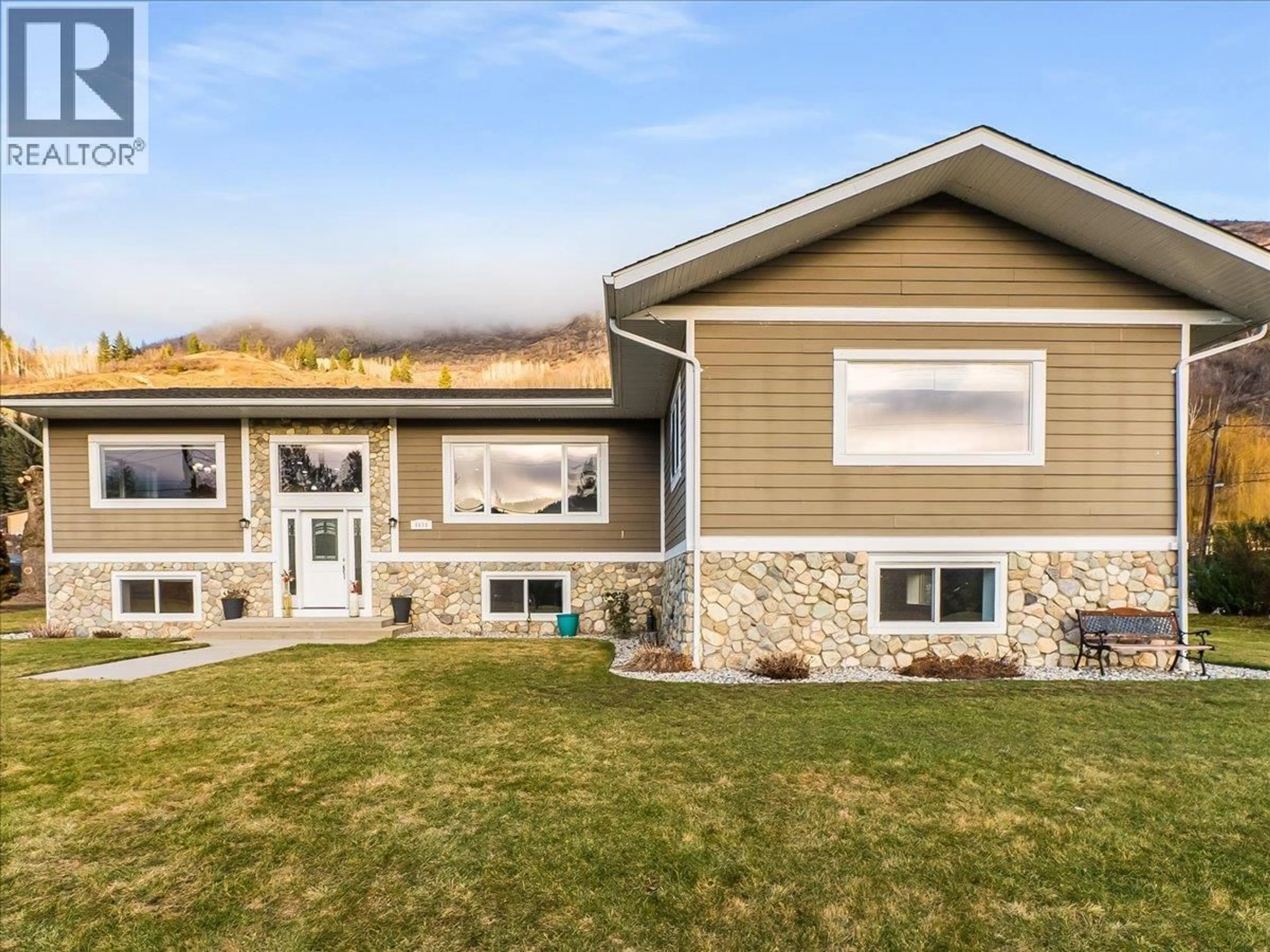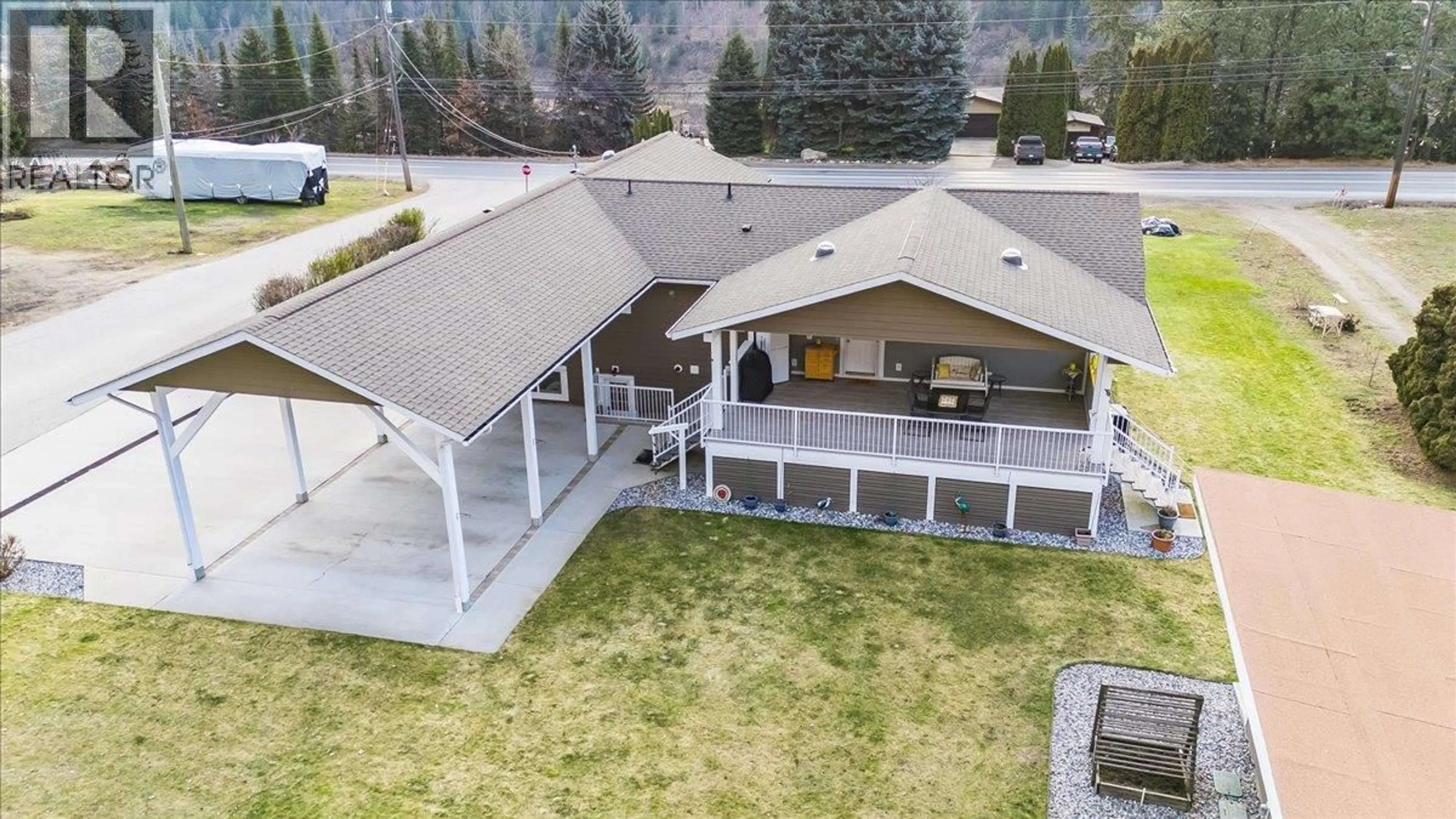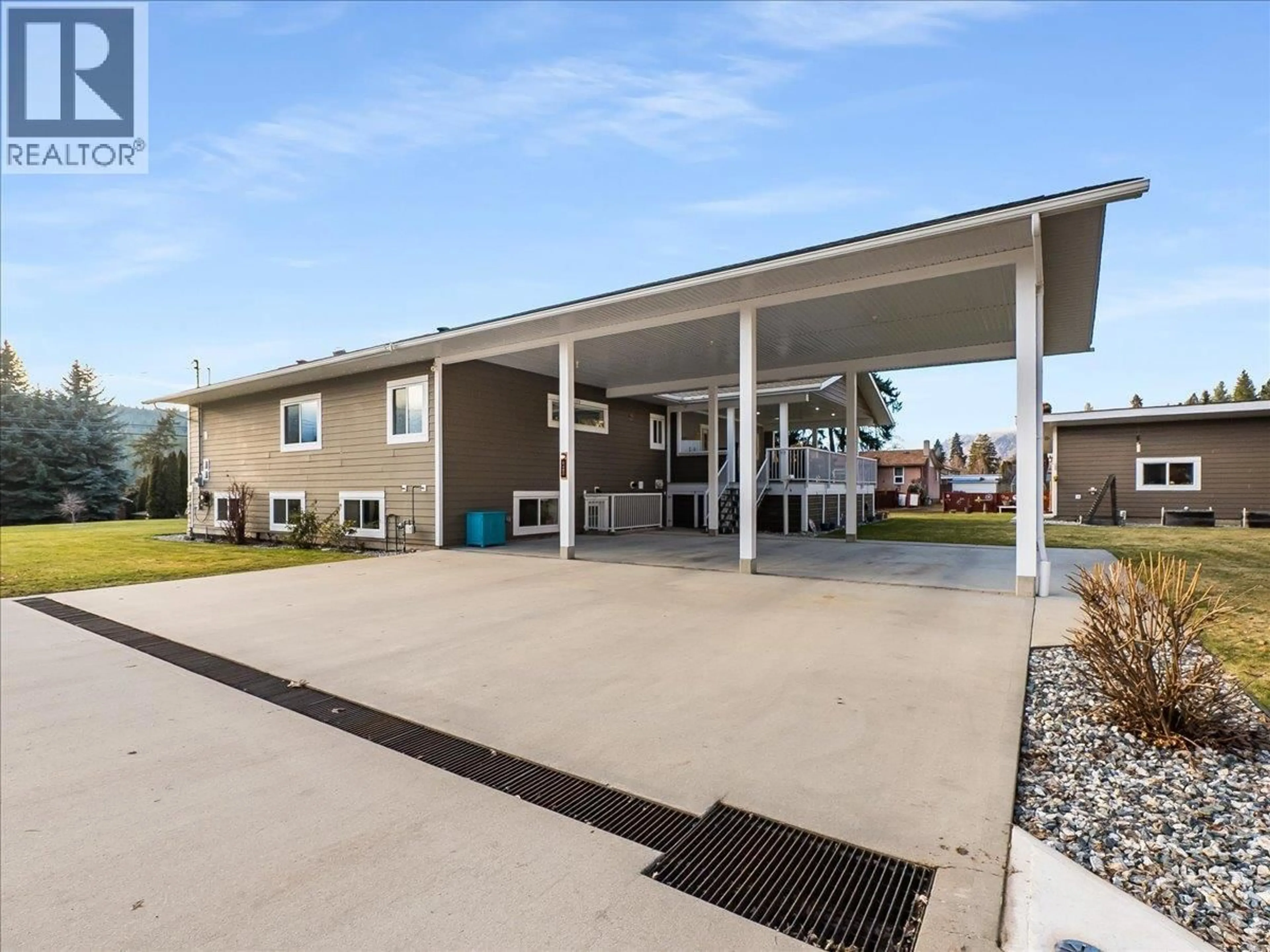8480 HIGHWAY 22A OTHER, Trail, British Columbia V1R4W8
Contact us about this property
Highlights
Estimated valueThis is the price Wahi expects this property to sell for.
The calculation is powered by our Instant Home Value Estimate, which uses current market and property price trends to estimate your home’s value with a 90% accuracy rate.Not available
Price/Sqft$225/sqft
Monthly cost
Open Calculator
Description
Welcome to this exceptional family home, perfectly situated on over half an acre & thoughtfully designed to offer space, comfort, & functionality for a growing family. From the moment you step inside, you’ll be impressed by the bright, open feel created by huge windows throughout both levels, flooding the home with natural light. The main floor welcomes you with a spacious kitchen featuring an eating bar, abundant counter space, & ample cabinetry.... ideal for everyday living & entertaining. A separate dining area provides the perfect setting for family meals & gatherings, while the large living room offers plenty of room to relax. Also on the main level is a convenient main-floor laundry with half bath, a full bathroom, a large second bedroom, an additional bedroom with a walk-in closet & a generous primary suite complete with a full ensuite featuring a jetted tub & an oversized walk-in shower. The fully developed lower level continues to impress with a huge recreation room with outside access, making it perfect for entertaining, teens, or extended family. A versatile flex space currently used as a library, along with a mechanical room, storage room & two additional bedrooms, completes this level. Outside, this property truly shines. Enjoy a triple oversized carport plus a separate garage with double doors on both ends. One side is heated & equipped with a workbench & plenty of room for tools, while the other side is ideal for a ride-on tractor & additional equipment. Additional features include on-demand hot water, natural gas furnace, air conditioning, underground sprinklers, & the convenience of being close to all amenities. This massive family home offers incredible space inside & out & is ready for its next chapter. A rare opportunity to create lasting memories as your family grows.... this property truly has it all. (id:39198)
Property Details
Interior
Features
Main level Floor
Bedroom
10'7'' x 15'3''Full ensuite bathroom
Primary Bedroom
12'5'' x 13'1''Partial bathroom
Exterior
Parking
Garage spaces -
Garage type -
Total parking spaces 5
Property History
 74
74




