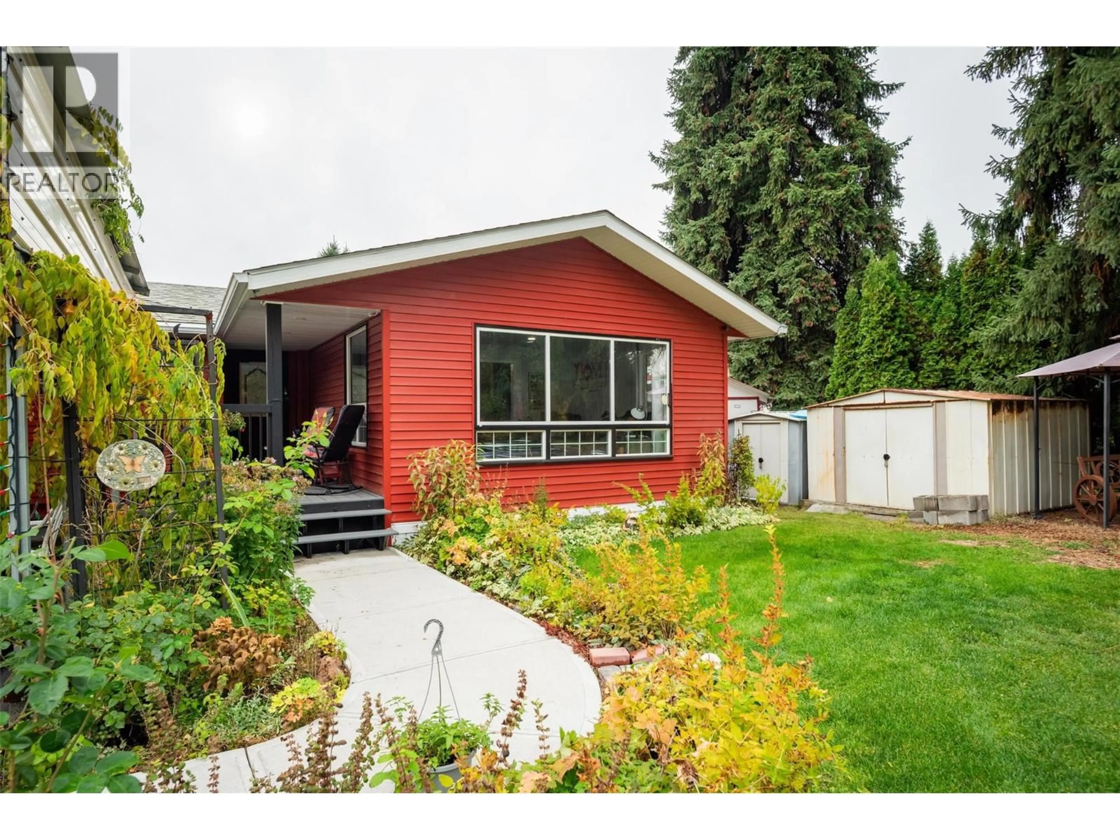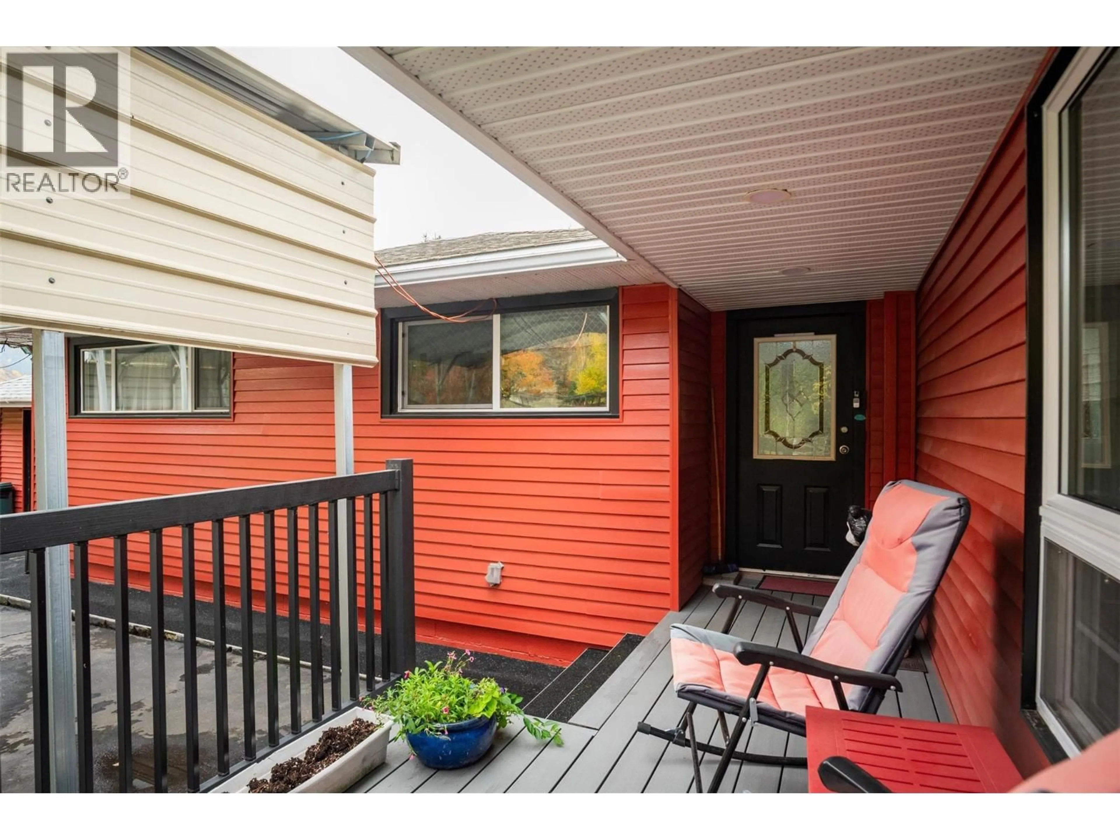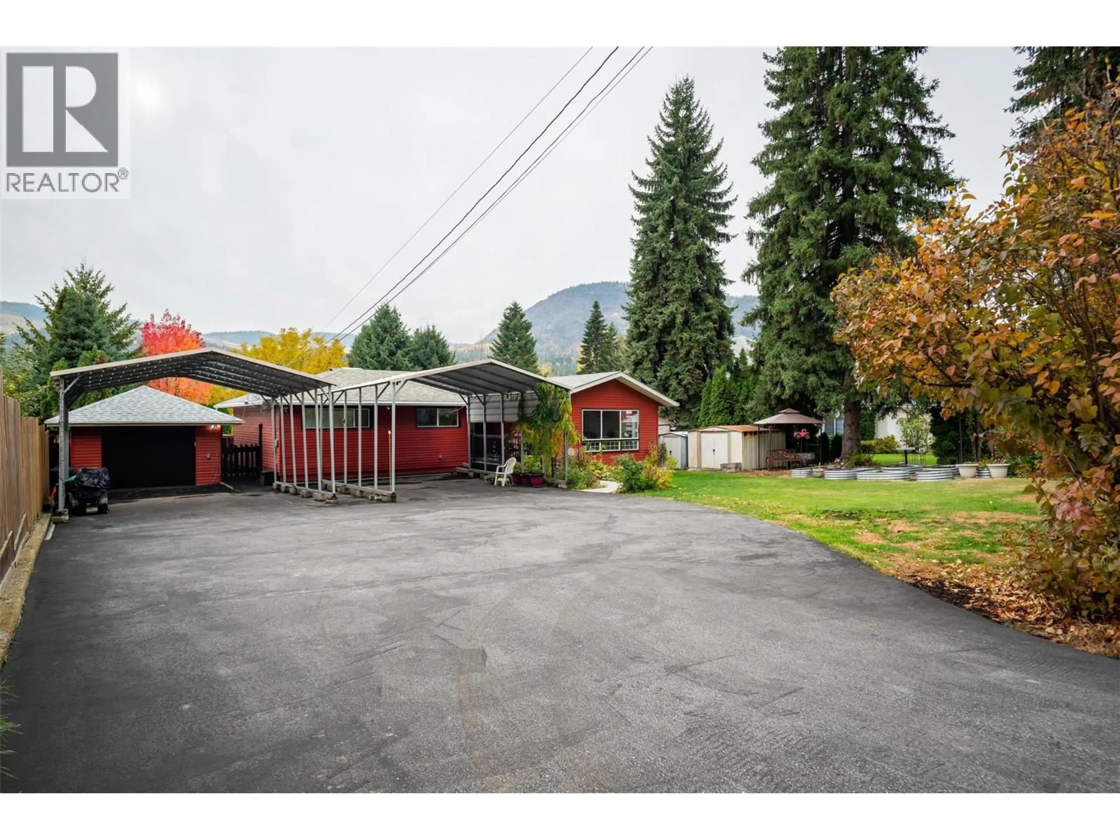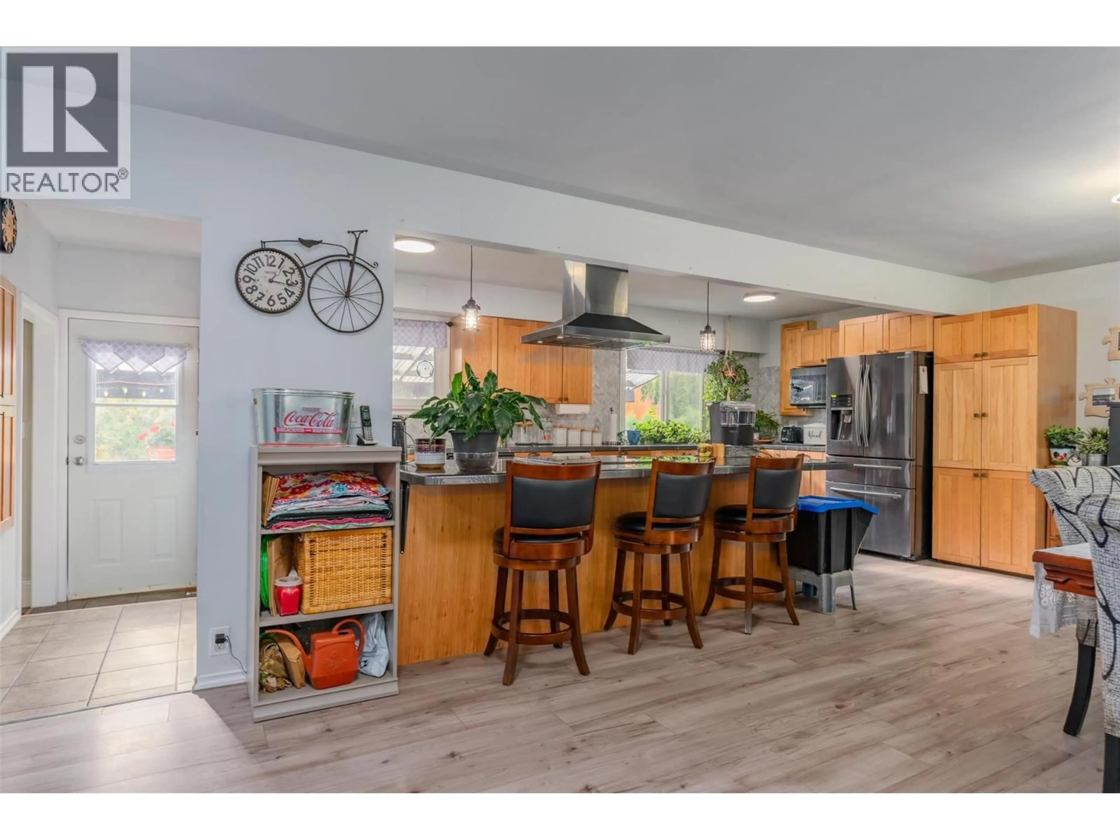8329 HIGHWAY 3B OTHER, Trail, British Columbia V1R4W3
Contact us about this property
Highlights
Estimated valueThis is the price Wahi expects this property to sell for.
The calculation is powered by our Instant Home Value Estimate, which uses current market and property price trends to estimate your home’s value with a 90% accuracy rate.Not available
Price/Sqft$253/sqft
Monthly cost
Open Calculator
Description
Welcome to this beautifully updated 3-bedroom + den, 2-bathroom family home offering over 2,500 sq.ft. of living space on a spacious .67-acre lot. Every detail has been thoughtfully cared for, combining comfort, functionality, and exceptional outdoor living. The main floor features a bright and open layout with two designated bedrooms, a welcoming living room, and a spacious kitchen with ample counter space and storage. Heated floors extend through the living room, kitchen, and main bathroom, providing warmth and comfort year-round. Downstairs offers incredible versatility with a large rec room, laundry area, craft room, and a functional workshop with cold storage. Numerous updates ensure peace of mind, including a new roof (2023), furnace and HVAC system (2024), and central vacuum. Outside, enjoy a private fenced yard complete with a 12x20 deck, covered patio, gazebo, and 21' above-ground pool—perfect for entertaining or relaxing. The property includes a detached garage, a large paved driveway, and extensive workshop space for vehicles or hobbies. The landscaped yard is a gardener’s dream with raised beds, flower gardens, and fruit trees including apple, plum, apricot, walnut, plus berries and rhubarb. With city water, updated mechanicals, and room for everyone, this home truly offers the full family package. (id:39198)
Property Details
Interior
Features
Main level Floor
Full bathroom
Living room
20' x 16'Kitchen
10' x 19'6''Dining room
12'9'' x 21'9''Exterior
Features
Parking
Garage spaces -
Garage type -
Total parking spaces 7
Property History
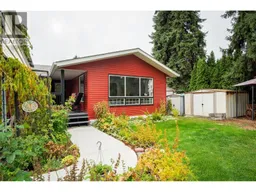 62
62
