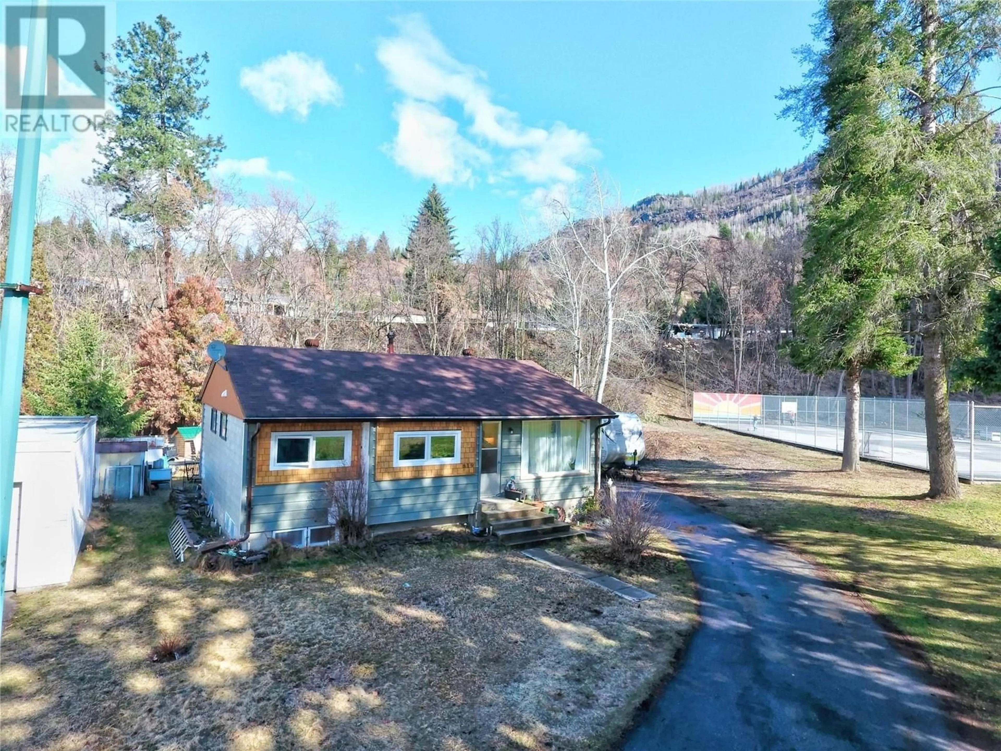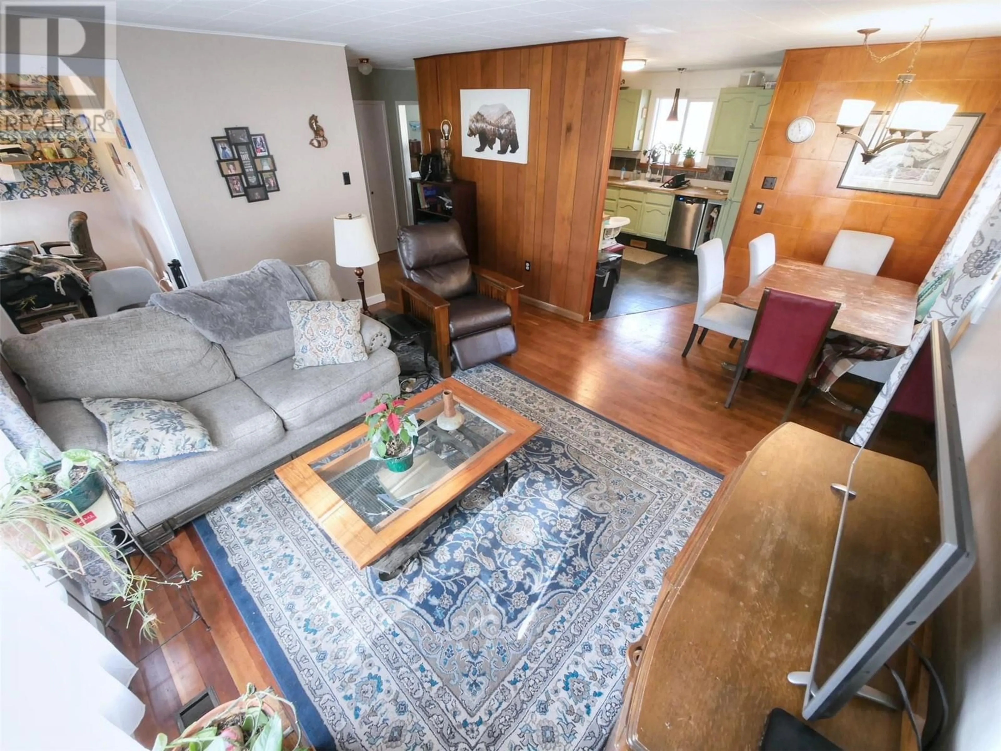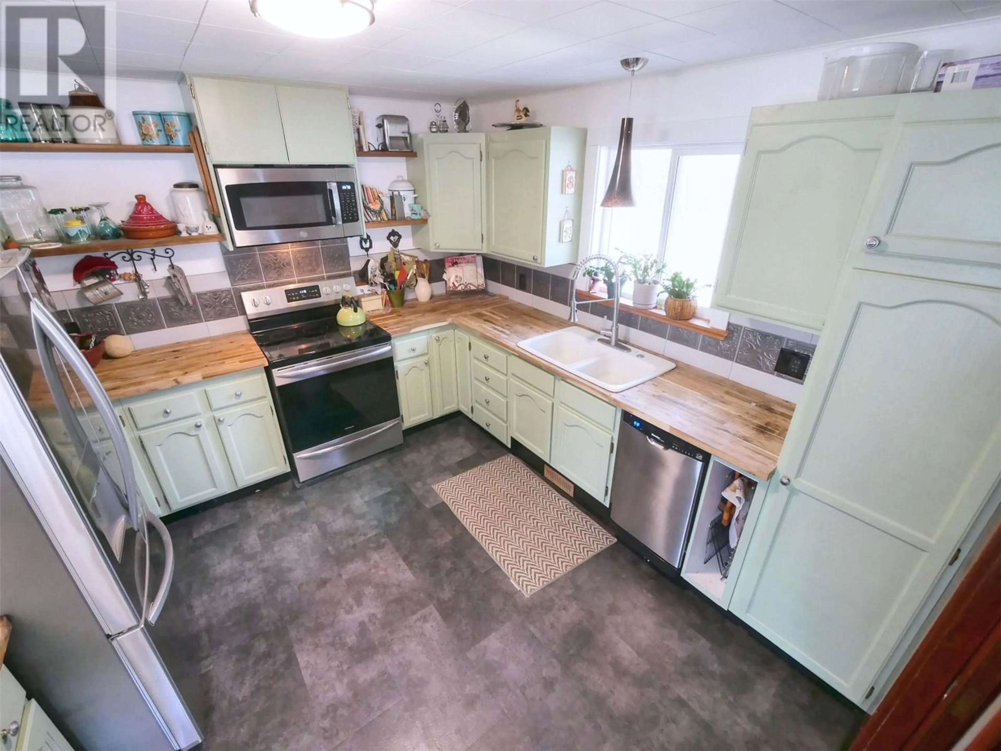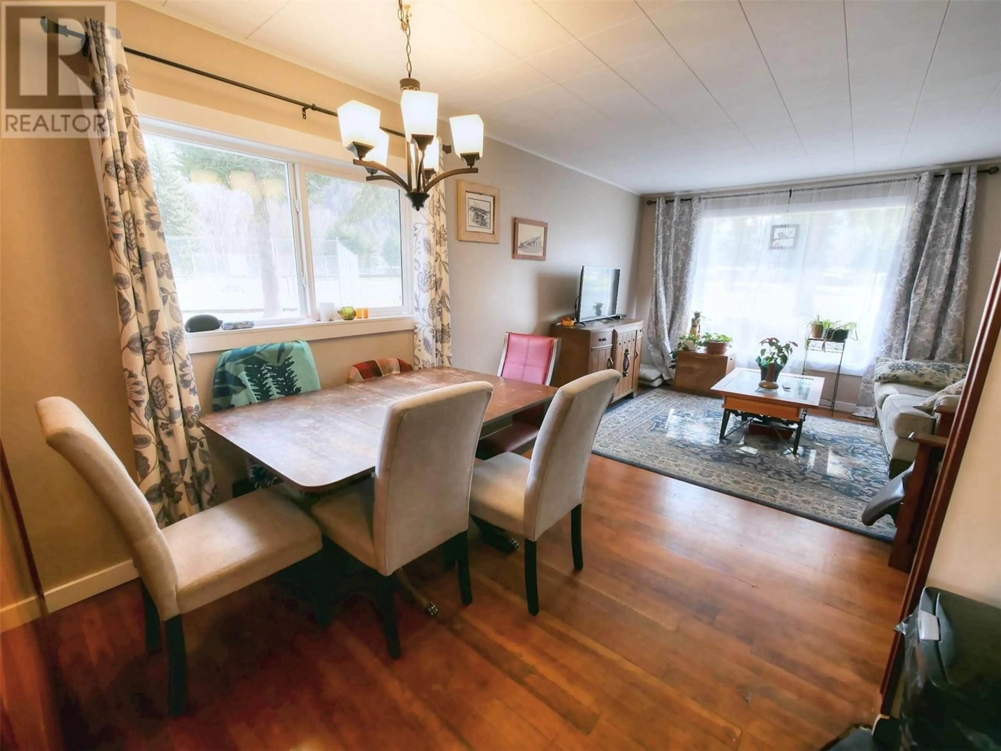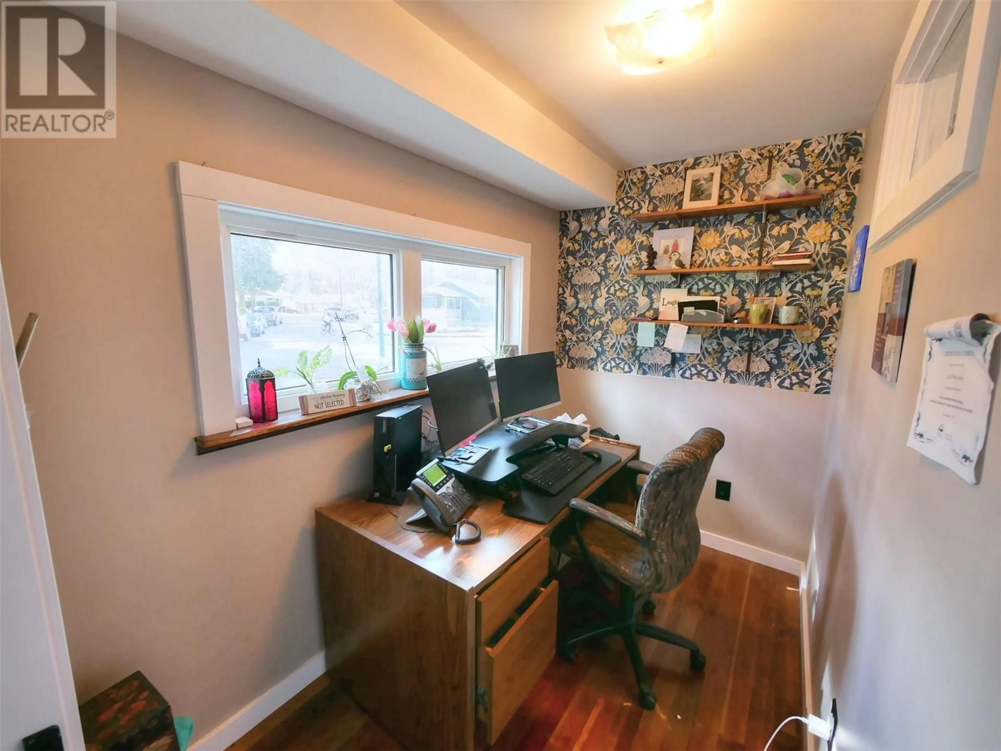819 GLEN DRIVE, Trail, British Columbia V1R1B5
Contact us about this property
Highlights
Estimated valueThis is the price Wahi expects this property to sell for.
The calculation is powered by our Instant Home Value Estimate, which uses current market and property price trends to estimate your home’s value with a 90% accuracy rate.Not available
Price/Sqft$250/sqft
Monthly cost
Open Calculator
Description
Visit REALTOR website for additional information. This charmer is located next to Sunningdale Park! Steps to the playground, tennis courts and open lawn area! Watch your kids from the kitchen window! Past few years home has had wonderful updates! The country kitchen is lovely w/ std. appliances, and the living/dining area are spacious and bright. 3 Full bedrooms complete the home with 2 well-appointed baths w/ 1 just NEWLY renovated. Family room is large and ideal for movie night and a potential to develop into a studio rental suite. Laundry is in basement w/ full size W&D. Ample storage space throughout the home leaving no wasted space. Outside is a large dog run & kennel, room to build a 2-bay garage and the paved drive has room for several vehicles & an RV. (id:39198)
Property Details
Interior
Features
Main level Floor
3pc Bathroom
9'1'' x 4'11''Living room
13'6'' x 15'3''Dining room
6'0'' x 8'8''Kitchen
11'6'' x 11'4''Exterior
Parking
Garage spaces -
Garage type -
Total parking spaces 7
Property History
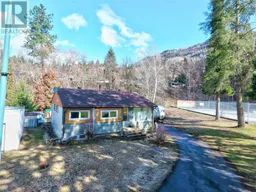 12
12
