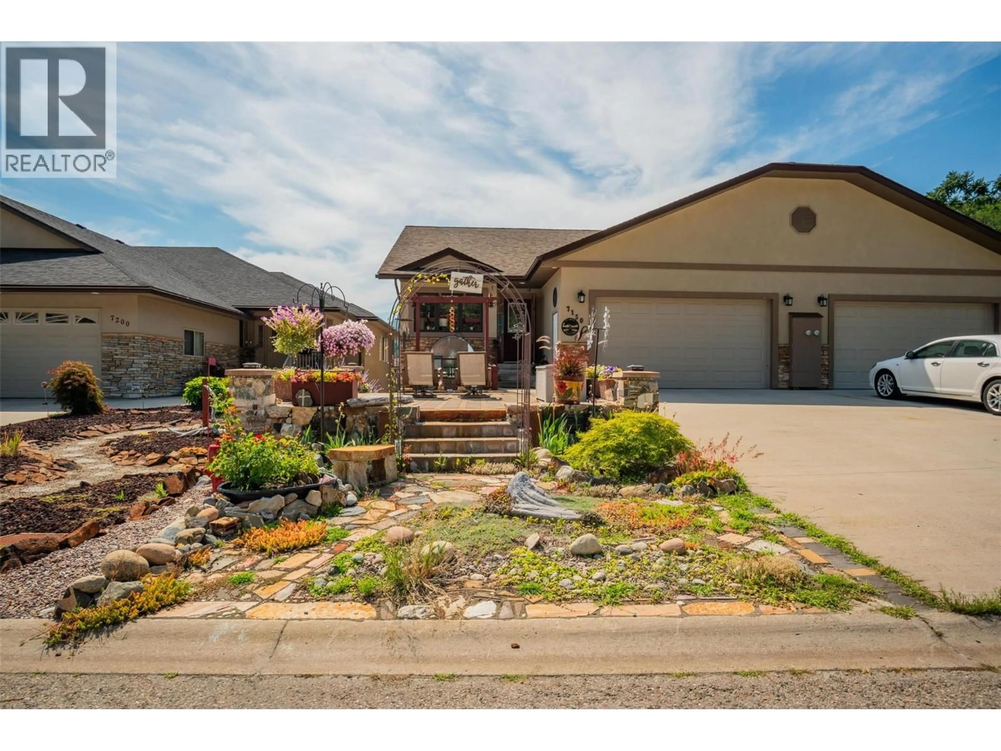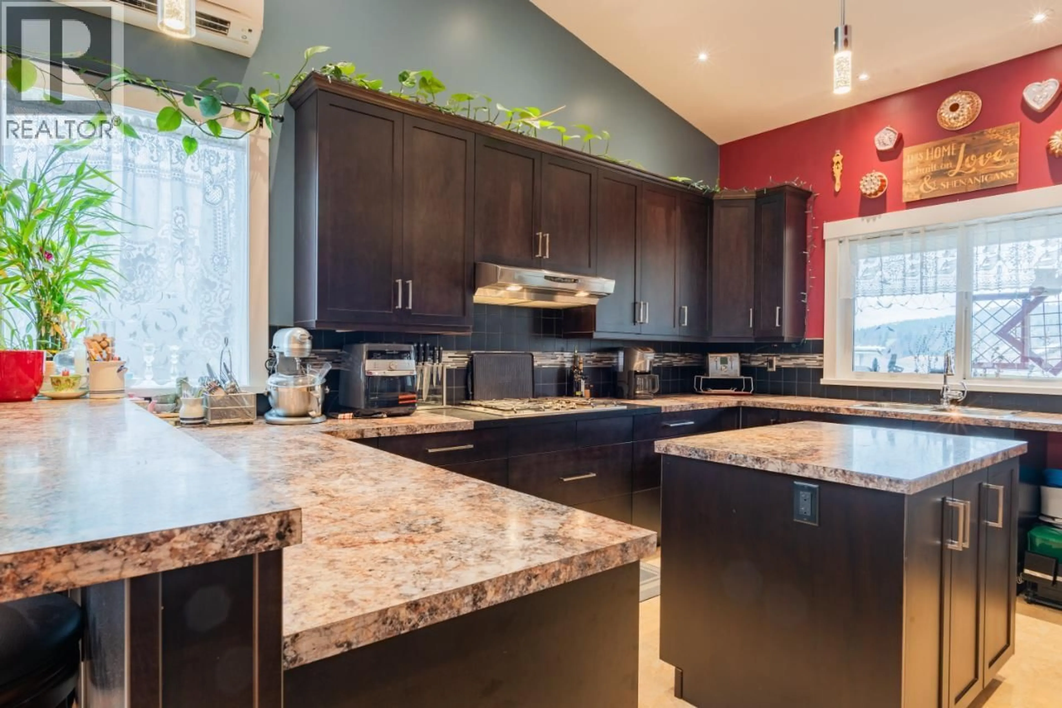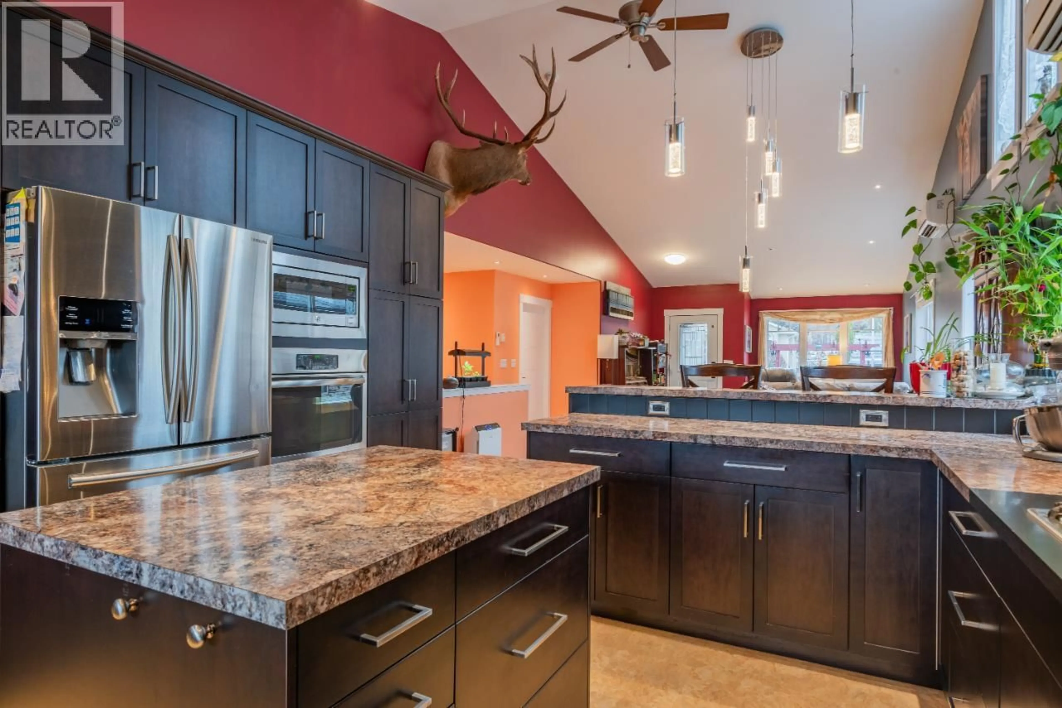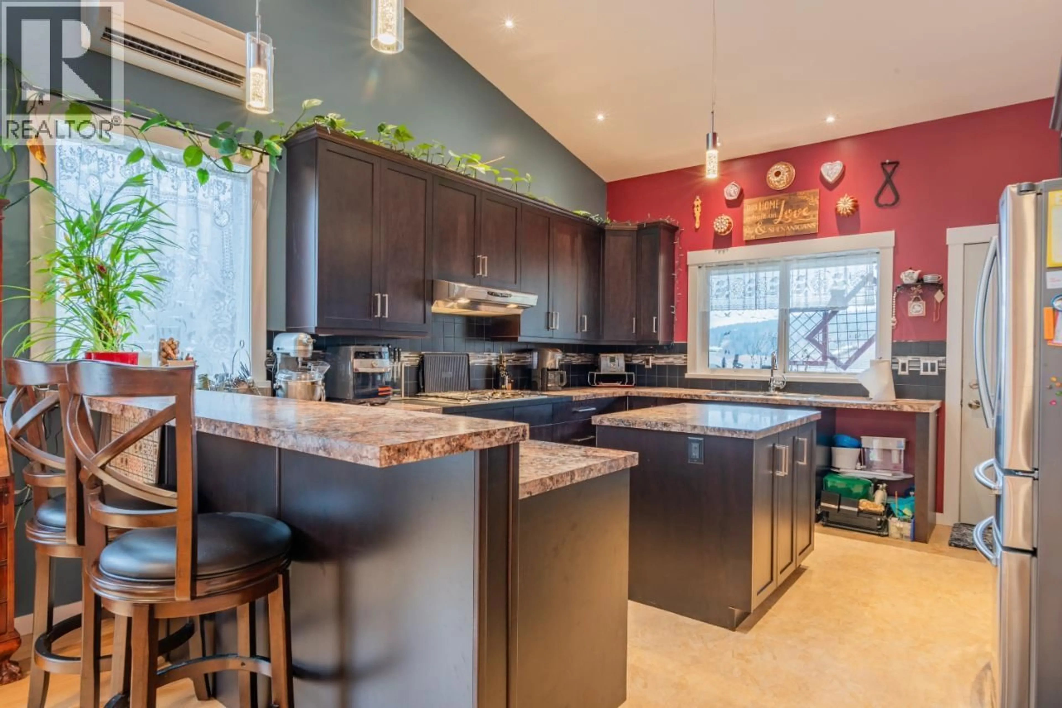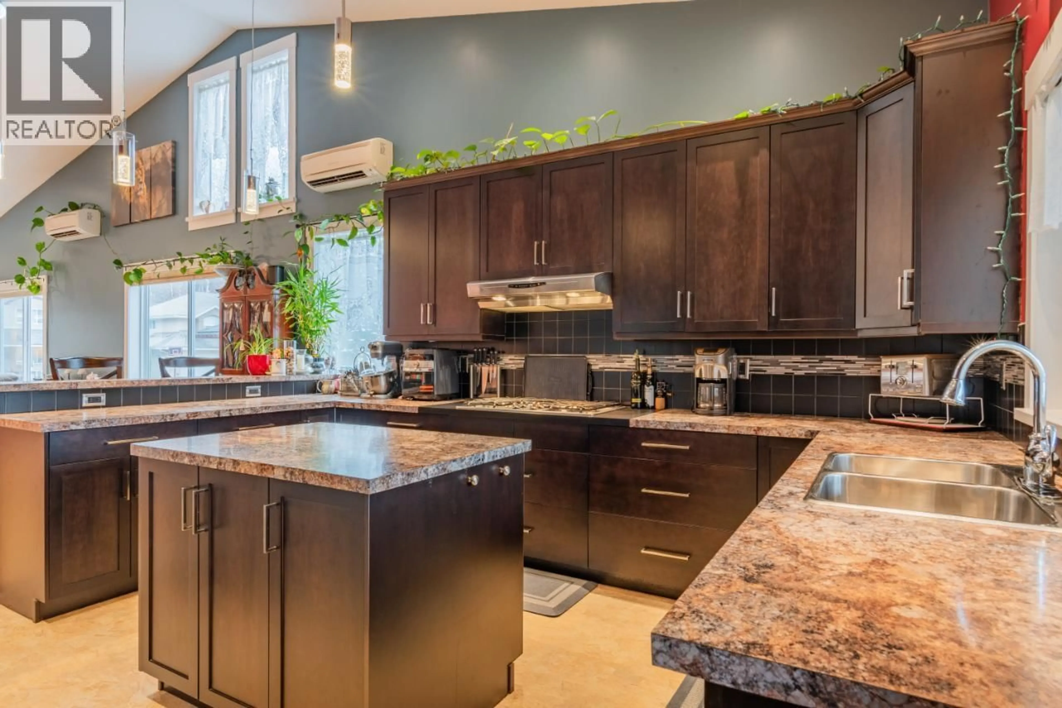7150 DEVITO DRIVE, Trail, British Columbia V1R4W2
Contact us about this property
Highlights
Estimated valueThis is the price Wahi expects this property to sell for.
The calculation is powered by our Instant Home Value Estimate, which uses current market and property price trends to estimate your home’s value with a 90% accuracy rate.Not available
Price/Sqft$234/sqft
Monthly cost
Open Calculator
Description
Welcome to this stunning 5-bedroom, 3-bathroom half duplex that seamlessly blends modern living with luxurious amenities. As you approach the property, you'll be captivated by its contemporary facade & manicured zero-landscaped yard, creating a low-maintenance yet visually appealing outdoor space. Upon entering the home you are welcomed to the open-concept layout that seamlessly connects the living room, dining room to the fully equipped kitchen, featuring sleek stainless steel appliances & ample cabinet & countertop space. The kitchen also boasts a convenient breakfast bar, perfect for quick meals or socializing while preparing food. The main floor hosts two of the five bedrooms, each with large windows that welcome in natural light. The master bedroom is spacious & has a full ensuite, in addition to the other full bathroom & laundry room on the main. Ascending the staircase, you'll find the remaining three spacious bedrooms, another full bathroom, a spacious rec room with a natural gas fireplace & wet bar. Step outside to the backyard oasis where you'll discover a covered patio providing the perfect setting for outdoor gatherings & relaxation. The zero-landscaped yard minimizes maintenance efforts while still offering a stylish outdoor space. Whether you're entertaining guests in the well-appointed interior spaces, enjoying the outdoor amenities, this 5-bedroom, 3-bathroom half duplex is a perfect blend of comfort, style, & functionality.Get in touch today for your personal tour of this stunning home! (id:39198)
Property Details
Interior
Features
Lower level Floor
Bedroom
12'11'' x 15'11''Bedroom
13'1'' x 15'2''Bedroom
8'2'' x 12'10''Recreation room
21'5'' x 16'9''Exterior
Parking
Garage spaces -
Garage type -
Total parking spaces 2
Property History
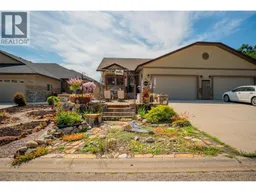 57
57
