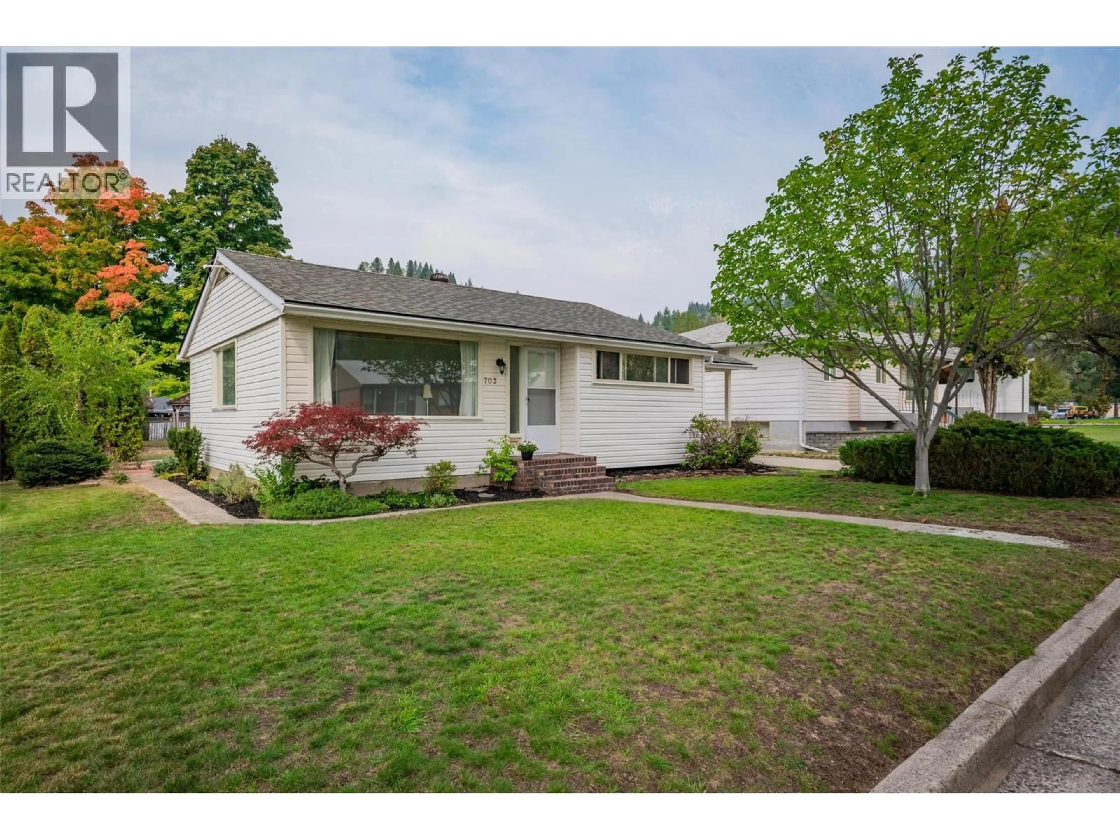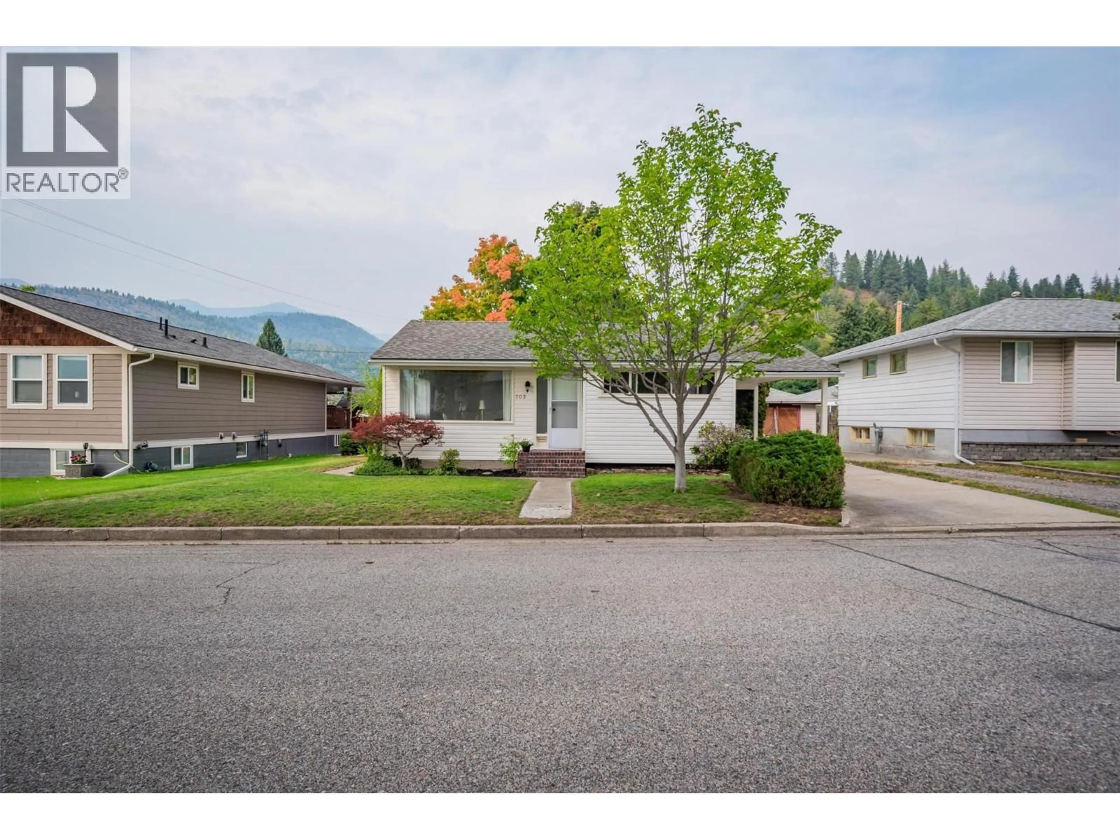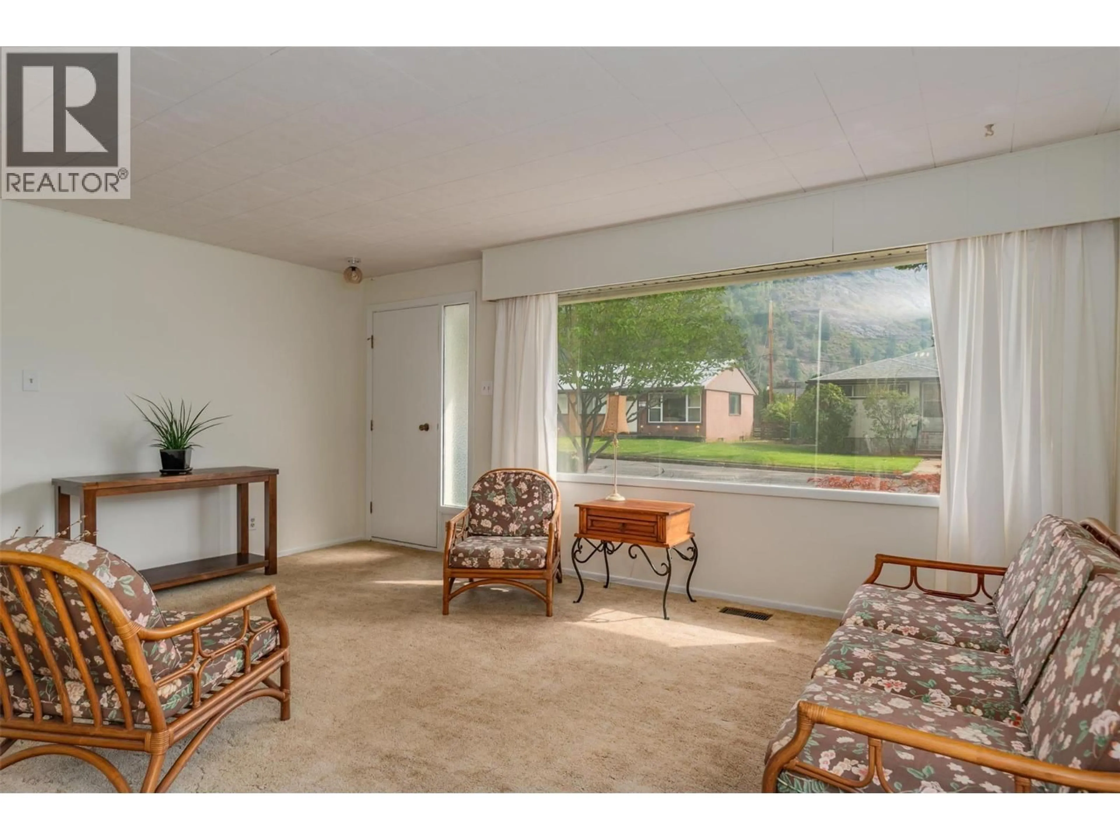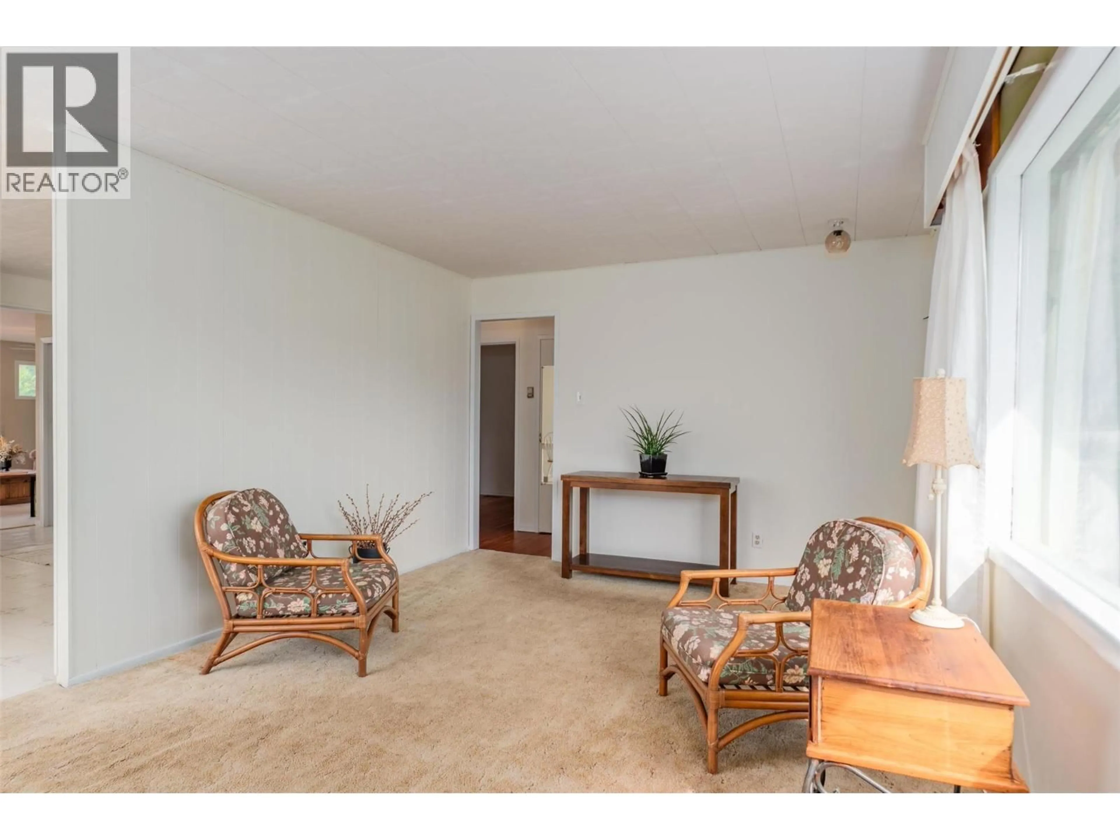703 HERMIA CRESCENT, Trail, British Columbia V1R1B3
Contact us about this property
Highlights
Estimated valueThis is the price Wahi expects this property to sell for.
The calculation is powered by our Instant Home Value Estimate, which uses current market and property price trends to estimate your home’s value with a 90% accuracy rate.Not available
Price/Sqft$251/sqft
Monthly cost
Open Calculator
Description
Welcome to this charming family home in the highly desirable Sunningdale neighborhood, just two houses away from the park and only a short distance to daycare. With low-maintenance vinyl siding, a brand new roof installed this year, and an updated hot water tank added in August, this property has been thoughtfully maintained and is truly move-in ready. The home sits on a beautifully landscaped lot with mature trees, vibrant flower beds, and a private patio area perfect for outdoor enjoyment. An attached carport and paved driveway add both convenience and curb appeal. Inside, the main floor welcomes you with a bright, spacious living room that flows seamlessly into the dining area and updated kitchen. Just steps away, a large family room with a cozy natural gas fireplace offers the perfect spot for gathering and relaxing. A full main-floor bathroom adds functionality, while the nearby master suite and second bedroom...both showcasing original hardwood flooring provide comfort and charm. Downstairs, you’ll find ample storage space along with an exterior entry to the backyard. Whether you’re starting out, looking to downsize, or simply wanting a low-maintenance home in a family-friendly neighborhood, this property offers the perfect balance of practicality and warmth. With its prime location, updates, and inviting spaces you will want to act quickly to make it yours! (id:39198)
Property Details
Interior
Features
Lower level Floor
Storage
13'2'' x 19'3''Property History
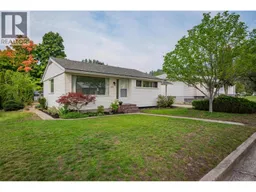 45
45
