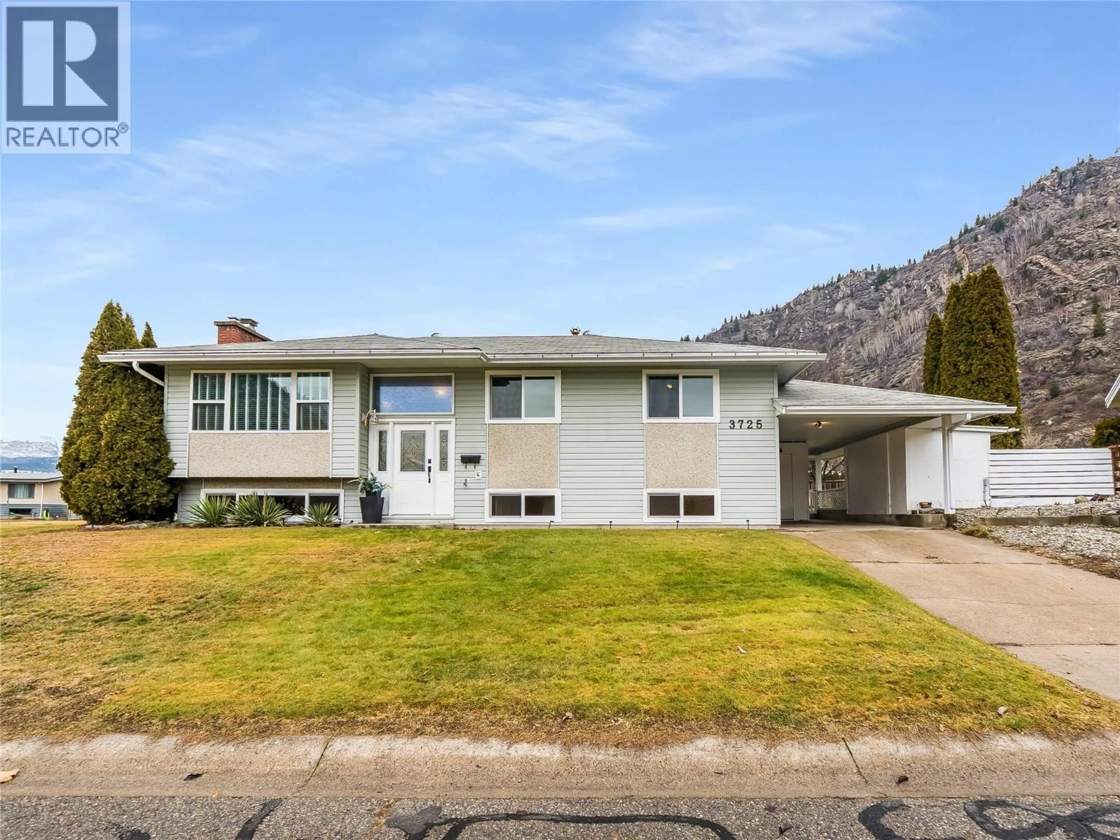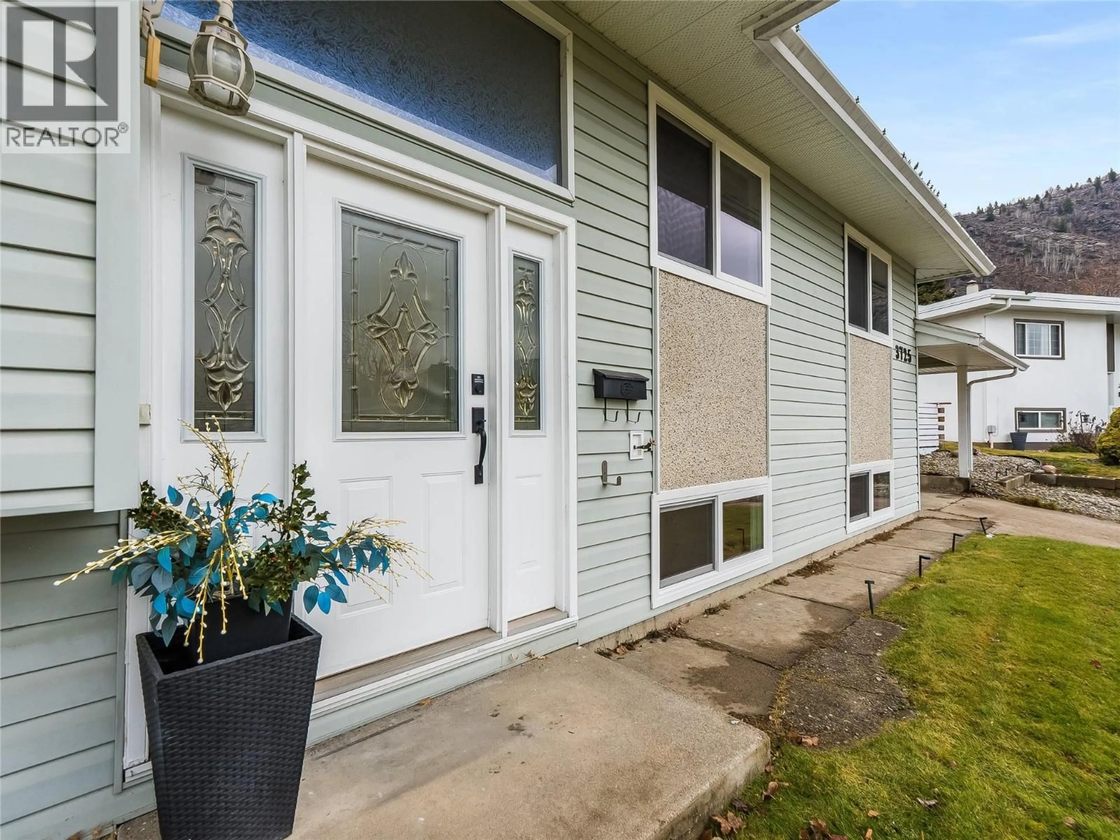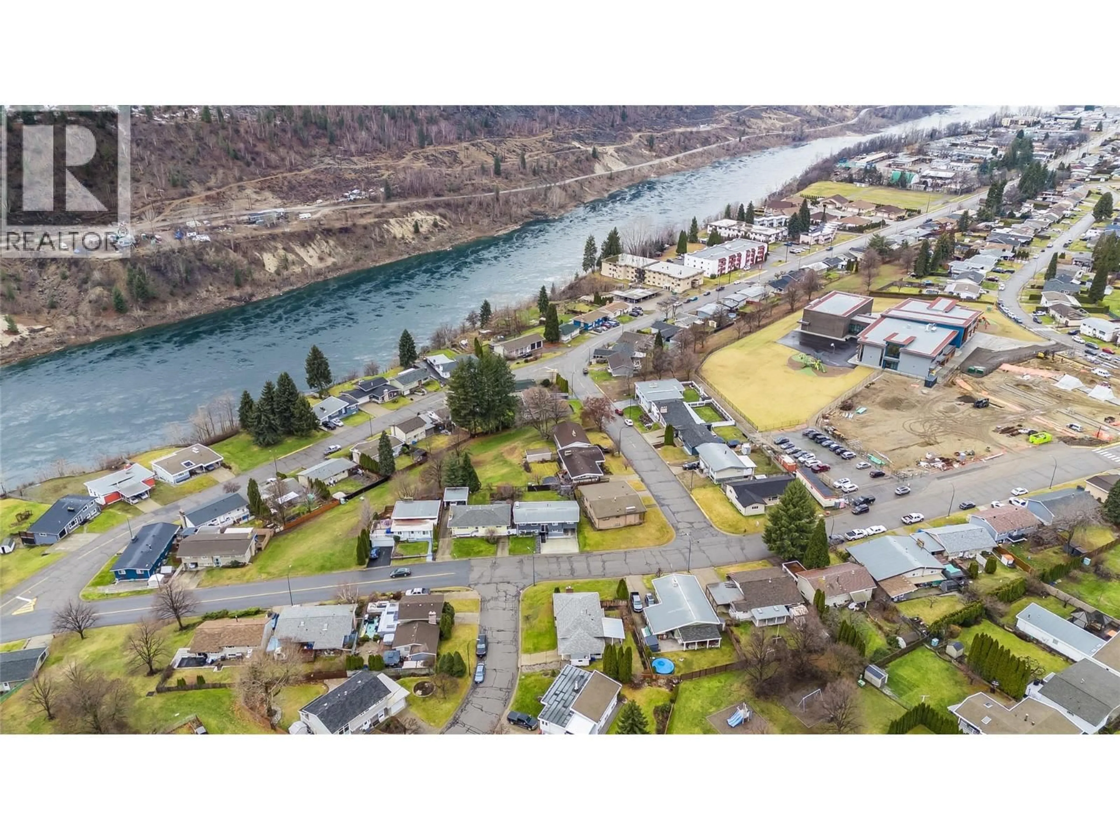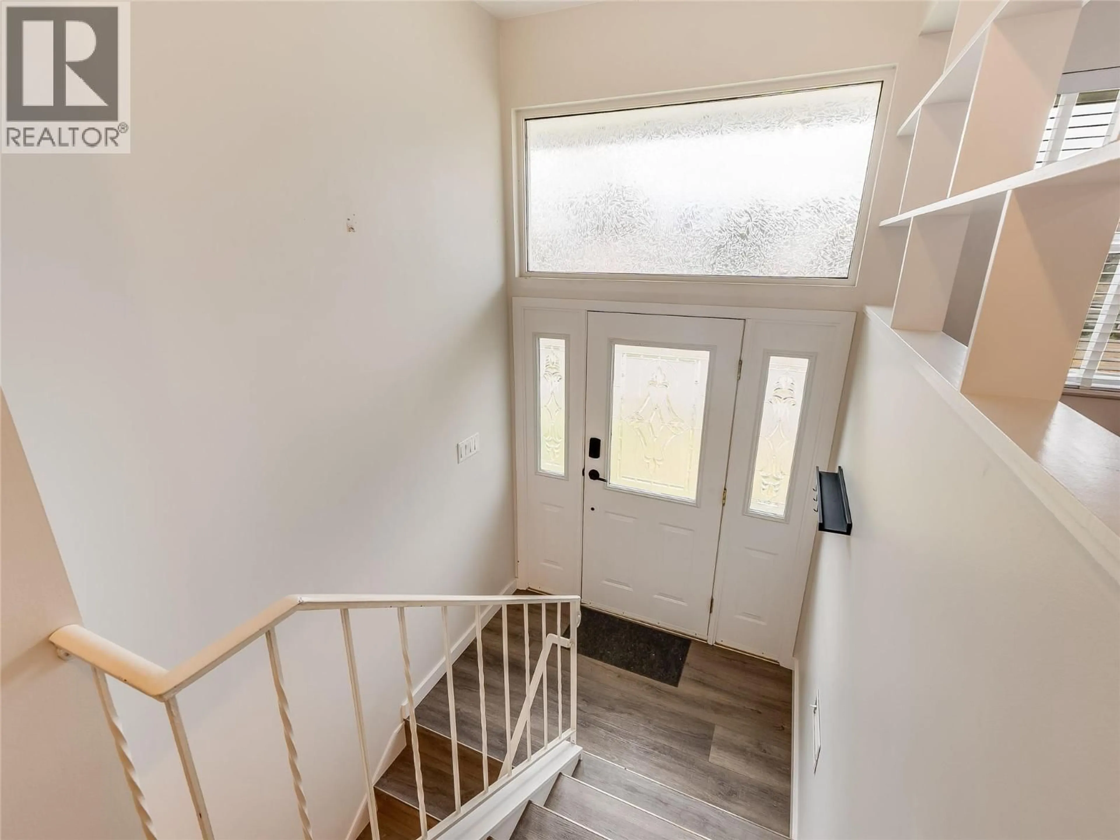3725 DOGWOOD DRIVE, Trail, British Columbia V1R2V4
Contact us about this property
Highlights
Estimated valueThis is the price Wahi expects this property to sell for.
The calculation is powered by our Instant Home Value Estimate, which uses current market and property price trends to estimate your home’s value with a 90% accuracy rate.Not available
Price/Sqft$251/sqft
Monthly cost
Open Calculator
Description
Welcome to 3725 Dogwood Drive, an updated family home in the desirable Glenmerry neighborhood close to parks and the brand new elementary school. This 4 bedroom, 2 bathroom home sits on a large corner lot and offers a functional layout with excellent flexibility. The main floor features a bright, open living space with modern updates including flooring, paint, lighting, cabinetry, countertops, and slate appliances. Three bedrooms and a stylish full bathroom complete the main level. The lower level offers a spacious fourth bedroom, large rec room with gas fireplace, second full bathroom, and utility area. With multiple entrances, the basement provides strong suite or in-law potential, making this home ideal for extended family or future income opportunities. Recent upgrades include a newer high efficiency furnace, hot water tank, updated 100-amp electrical panel, and recently replaced windows. Outside, enjoy a fenced backyard with a freshly stained deck and multiple seating areas, perfect for entertaining. Located in a quiet, family-friendly area with quick possession available, this move-in-ready home offers comfort, versatility, and long term value. (id:39198)
Property Details
Interior
Features
Main level Floor
Dining room
9'6'' x 12'Living room
12'3'' x 16'Bedroom
12' x 8'3''Bedroom
12' x 8'6''Exterior
Parking
Garage spaces -
Garage type -
Total parking spaces 3
Property History
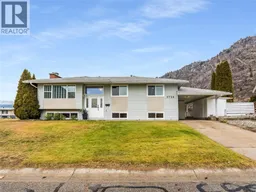 58
58
