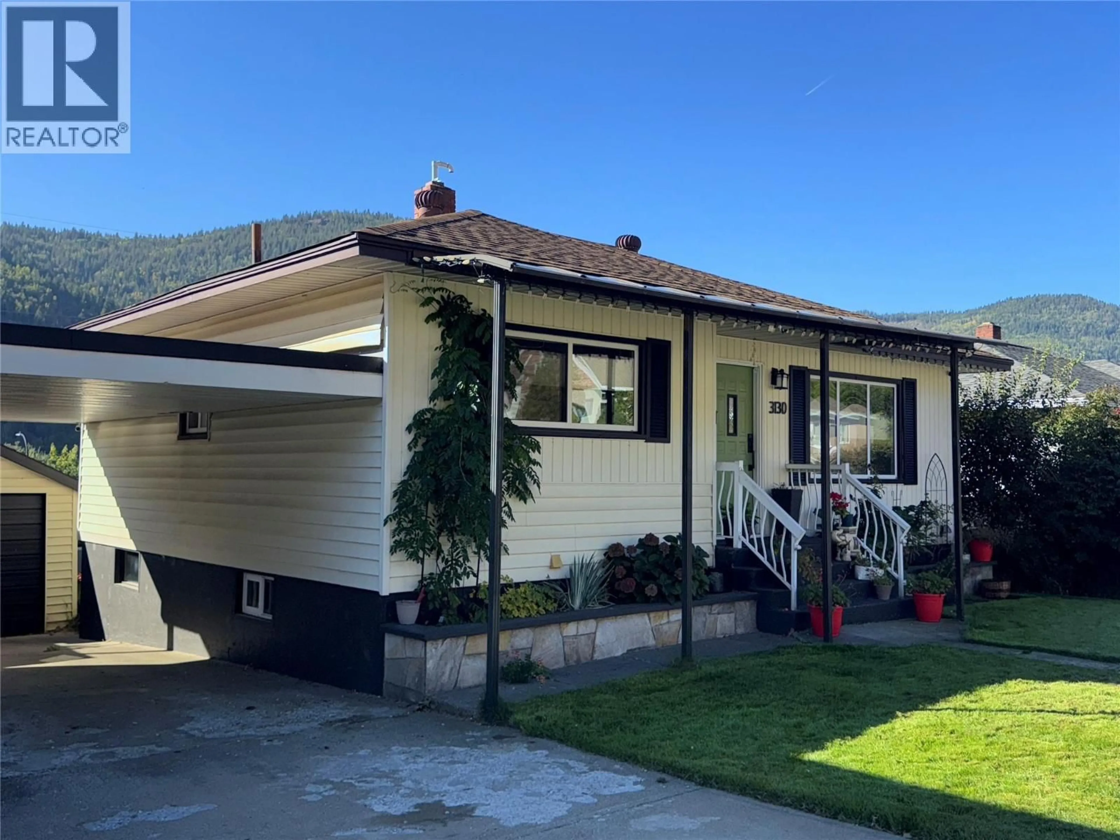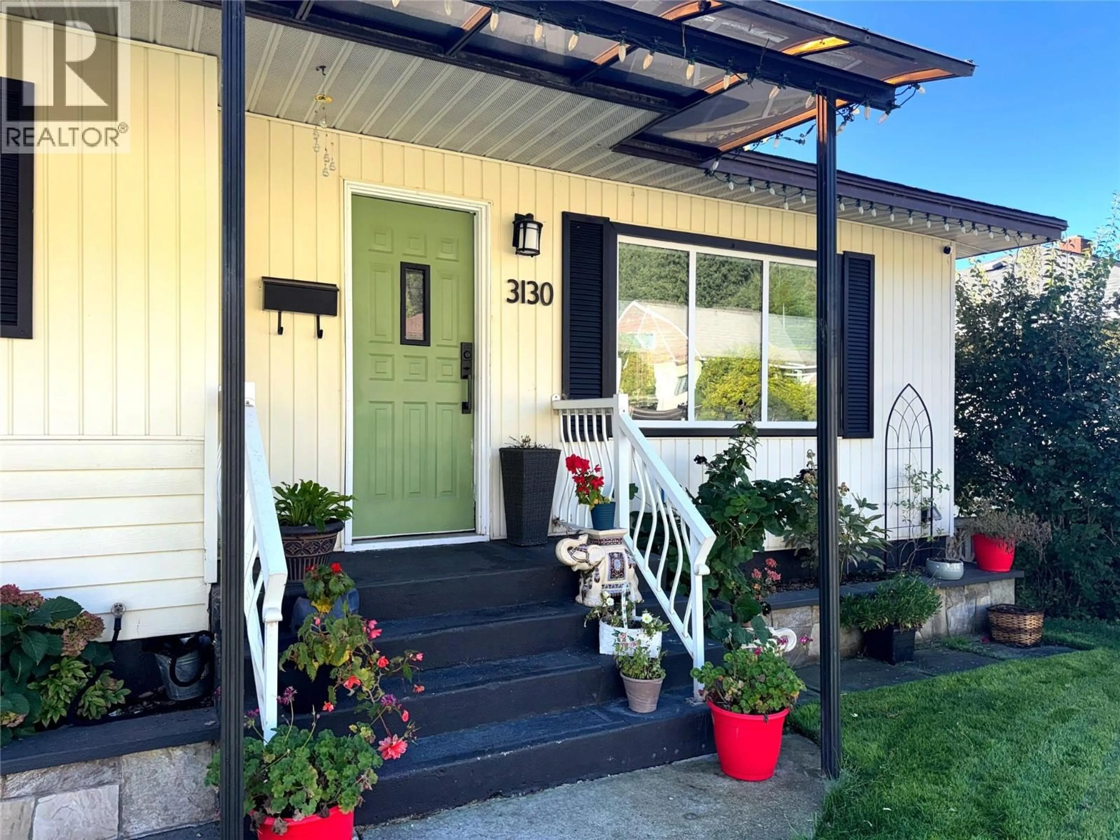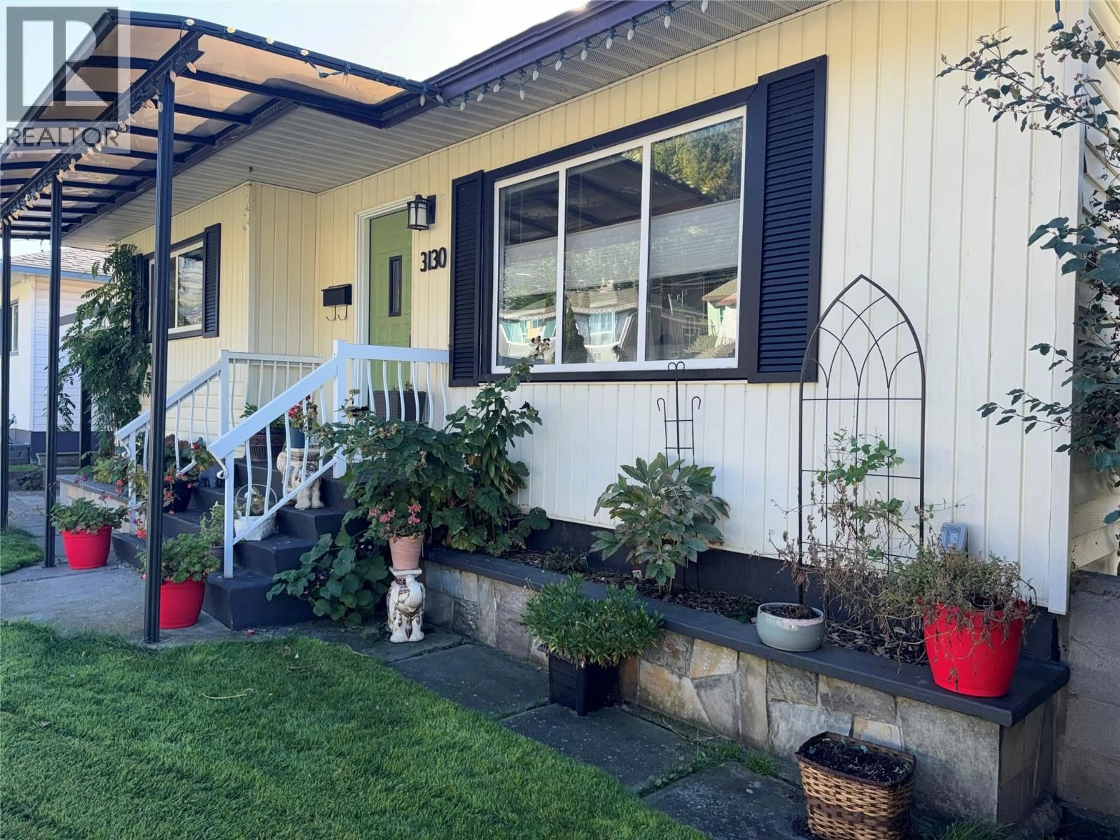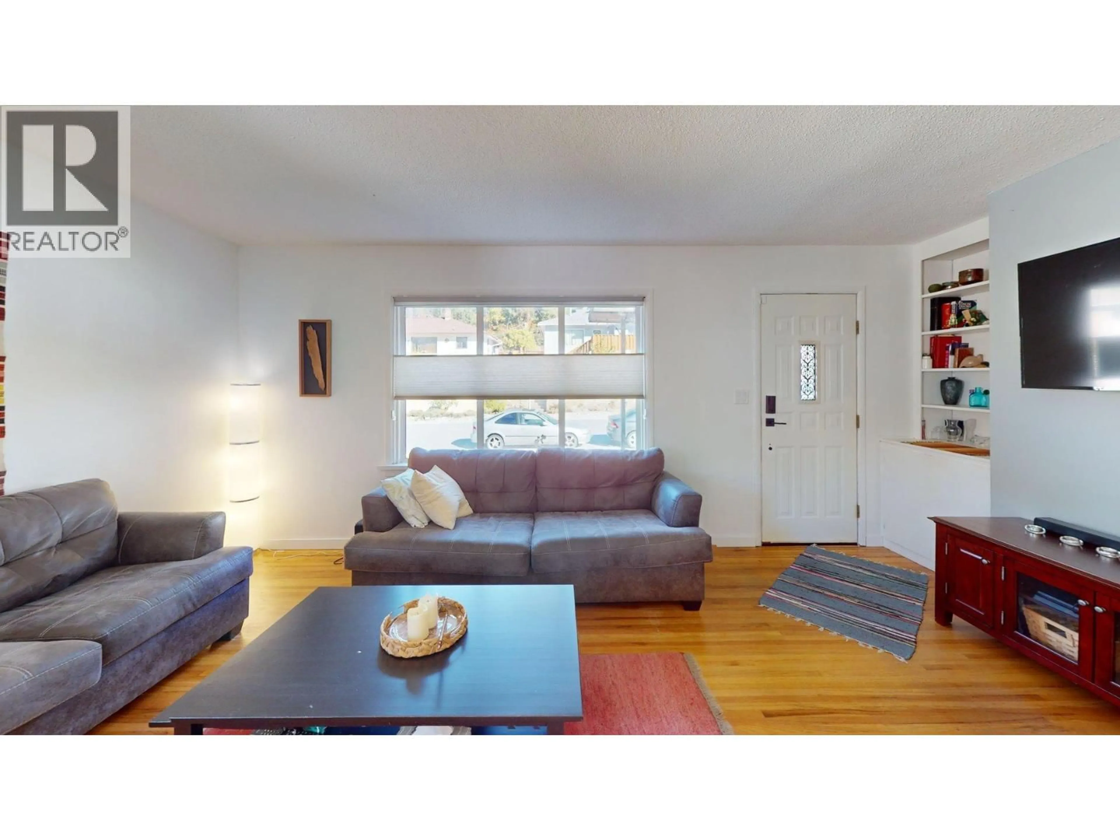3130 IRIS CRESCENT, Trail, British Columbia V1R2Y7
Contact us about this property
Highlights
Estimated valueThis is the price Wahi expects this property to sell for.
The calculation is powered by our Instant Home Value Estimate, which uses current market and property price trends to estimate your home’s value with a 90% accuracy rate.Not available
Price/Sqft$309/sqft
Monthly cost
Open Calculator
Description
Here is a solid home in a sought after Glenmerry location, just steps from the newly built elementary school. Great curb appeal from the street. This home offers 3 bedrooms and 2 full bathrooms, with 2 bedrooms on the main floor and a third downstairs, along with a cozy den and additional bathroom. The kitchen features real wood cabinets, plus a new stainless steel stove and microwave. A dining area sits just off of the kitchen. Other features include original hardwood floors, newer windows, and plenty of natural light throughout. Natural gas was brought into the house in 2022 and a forced air furnace and central A/C installed. Also a 200 AMP panel and 2025 hot water tank install make the worry of mechanical updates fade away. Outside, you’ll find a large terraced backyard with nice sun exposure for gardening and underground sprinklers. Parking isn’t a problem with a carport, and detached garage. This house, in a family friendly neighbourhood, is just waiting for it's new owners. Contact your agent to view today! (id:39198)
Property Details
Interior
Features
Lower level Floor
Laundry room
7'6'' x 12'4''Full bathroom
6'11'' x 7'6''Den
5'9'' x 10'4''Bedroom
12'6'' x 11'3''Exterior
Parking
Garage spaces -
Garage type -
Total parking spaces 1
Property History
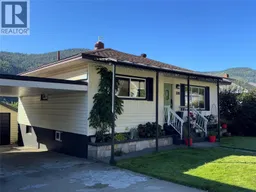 38
38
