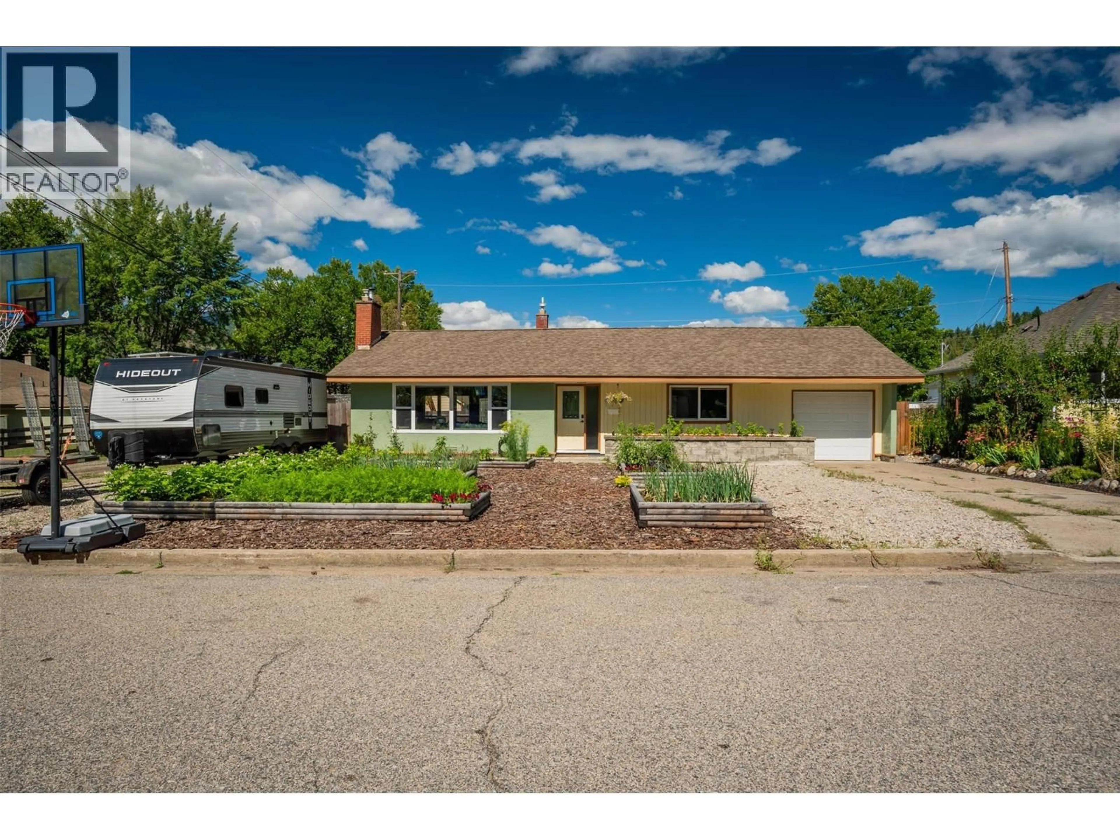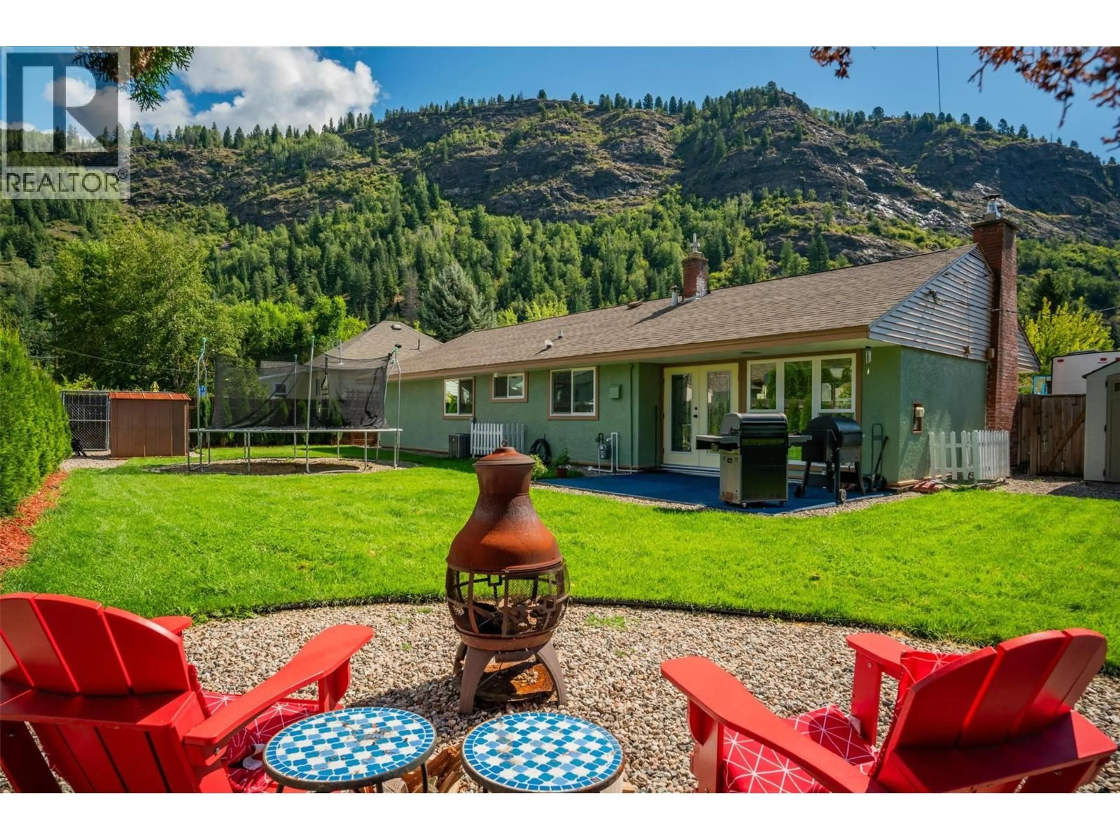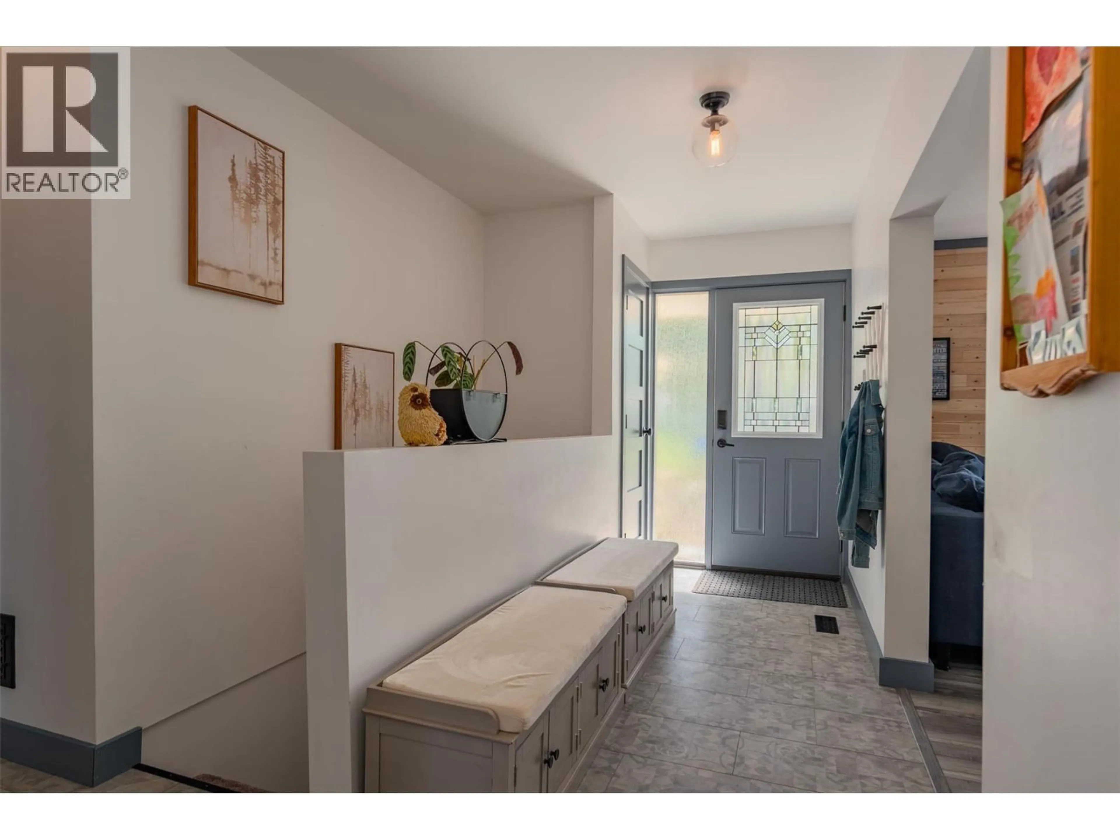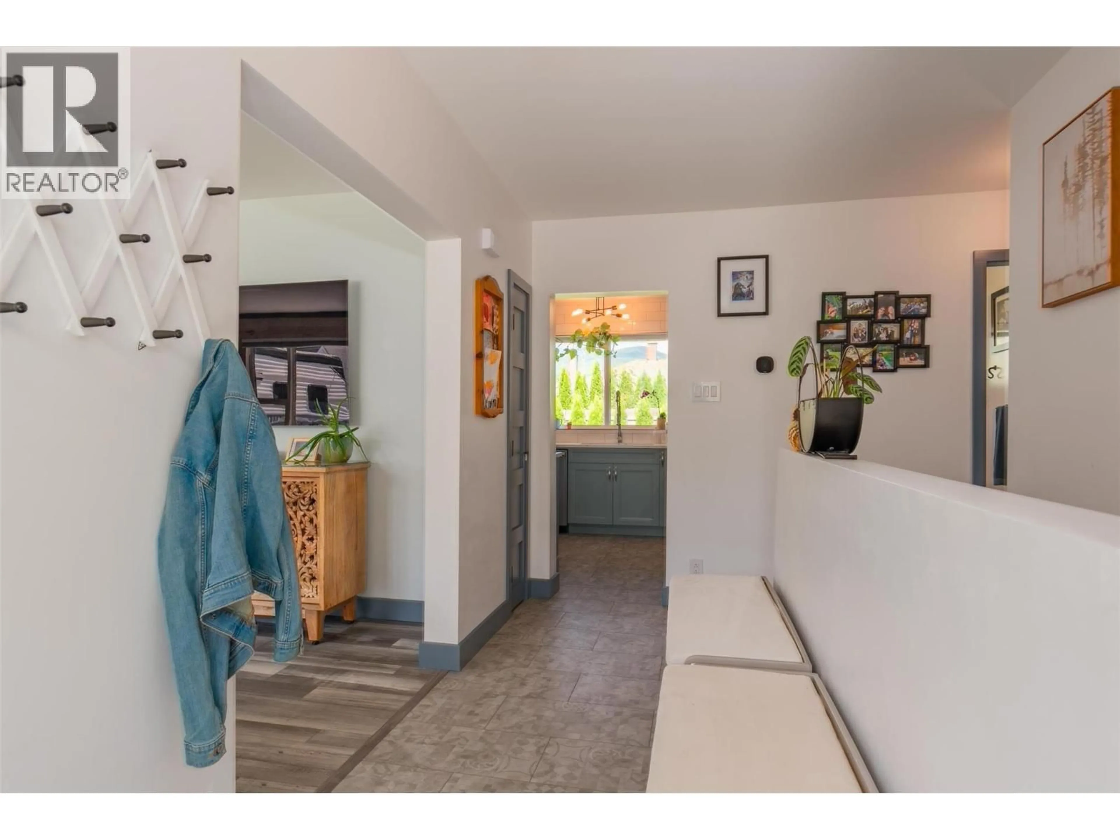301 SYLVIA CRESCENT, Trail, British Columbia V1R1A4
Contact us about this property
Highlights
Estimated valueThis is the price Wahi expects this property to sell for.
The calculation is powered by our Instant Home Value Estimate, which uses current market and property price trends to estimate your home’s value with a 90% accuracy rate.Not available
Price/Sqft$251/sqft
Monthly cost
Open Calculator
Description
Welcome to 301 Sylvia Crescent, located in the highly sought-after Sunningdale neighbourhood. This beautifully updated home sits on a rare large double lot with ample parking, a fully fenced backyard, and a space that will delight any gardener. Meticulously finished from top to bottom with quality workmanship throughout, this home is truly move-in ready. Enjoy an active Kootenay lifestyle with scenic river walks just minutes away and mountain biking and trail networks easily accessible above Sunningdale. Inside, the spacious and light-filled living room is warm and inviting, anchored by a cozy wood stove—perfect for snowy winter days. The generous dining area features patio doors that open onto the beautifully landscaped backyard, creating an ideal setting for entertaining friends, children, and pets. The updated kitchen is both stunning and highly functional, offering abundant cabinetry, counter space, and a thoughtful layout for everyday living and hosting alike. The main floor is completed by two well-sized bedrooms and a modernized bathroom. Downstairs, you’ll find a second full bathroom and a massive rec room with a gas fireplace and brand-new carpet, offering flexible space for family gatherings, movie nights, or a home gym. There is excellent potential to easily add a third bedroom if needed. The large workshop is ideal for tuning bikes, skis, or tackling projects, while the substantial storage room and laundry/utility area ensure there’s no shortage of space. A high-efficiency furnace, central air conditioning, underground sprinklers, and an attached garage round out this exceptional package. This is a home that truly checks all the boxes. Call your REALTOR today and add 301 Sylvia Crescent to your must-see list. (id:39198)
Property Details
Interior
Features
Basement Floor
Workshop
12'7'' x 10'3''Storage
14'7'' x 10'5''Laundry room
17'1'' x 12'7''Recreation room
24'4'' x 13'7''Exterior
Parking
Garage spaces -
Garage type -
Total parking spaces 4
Property History
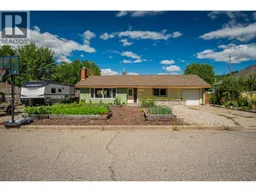 44
44
