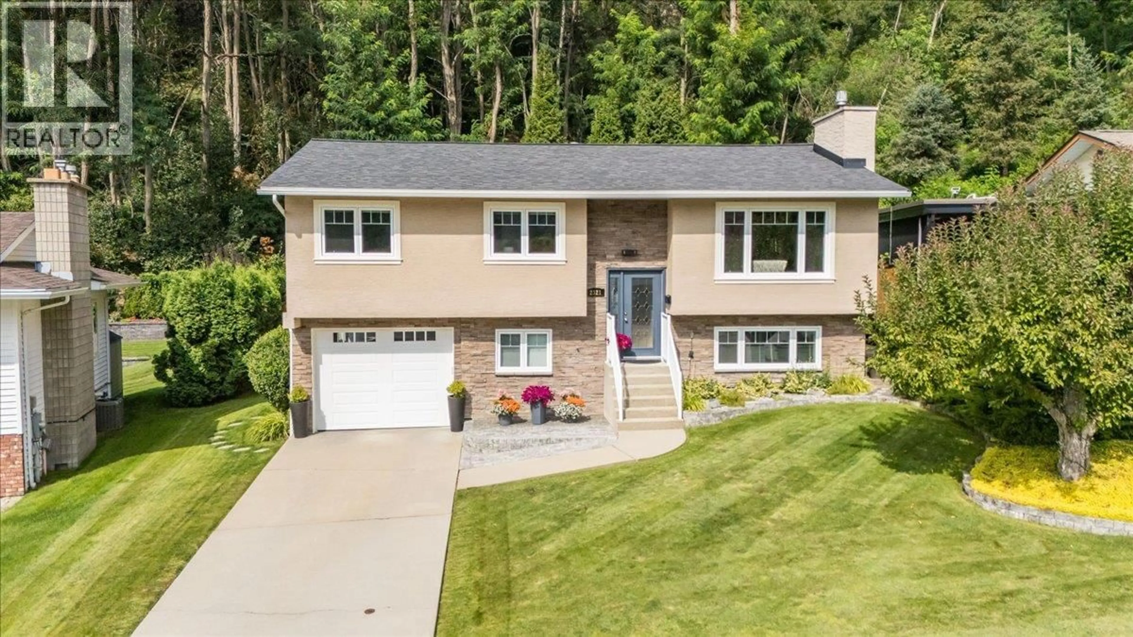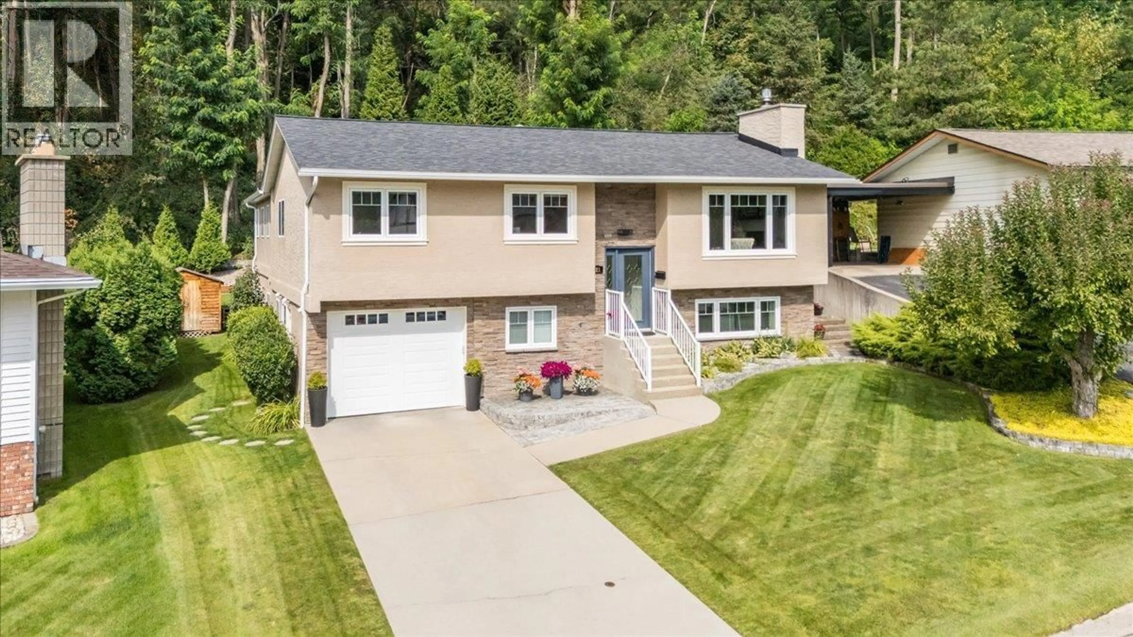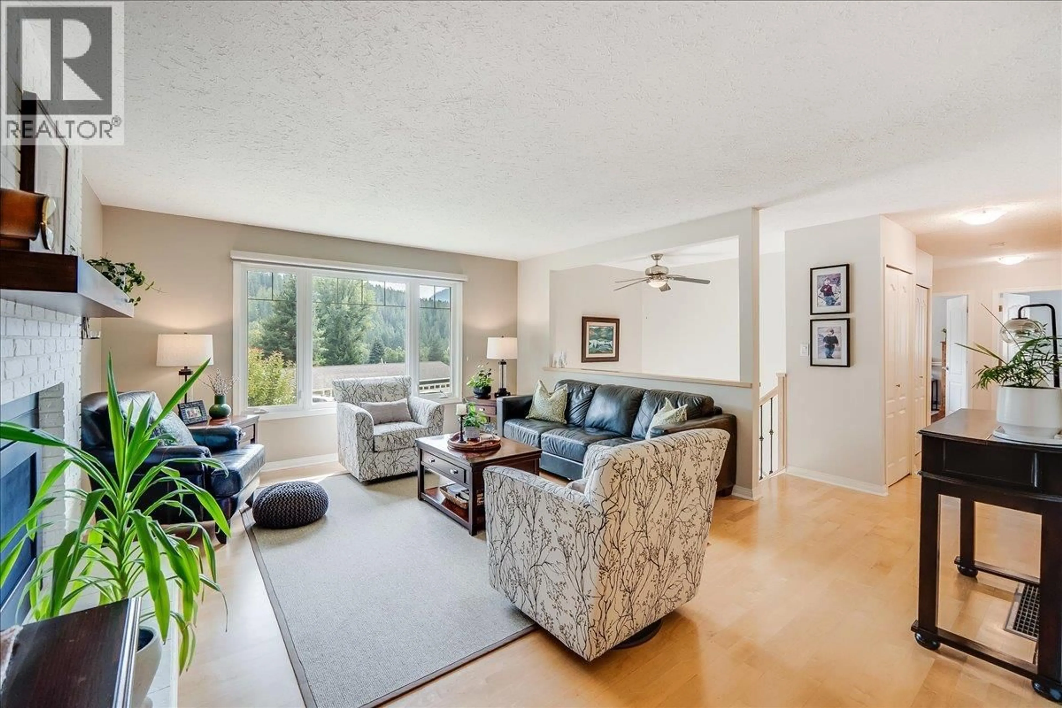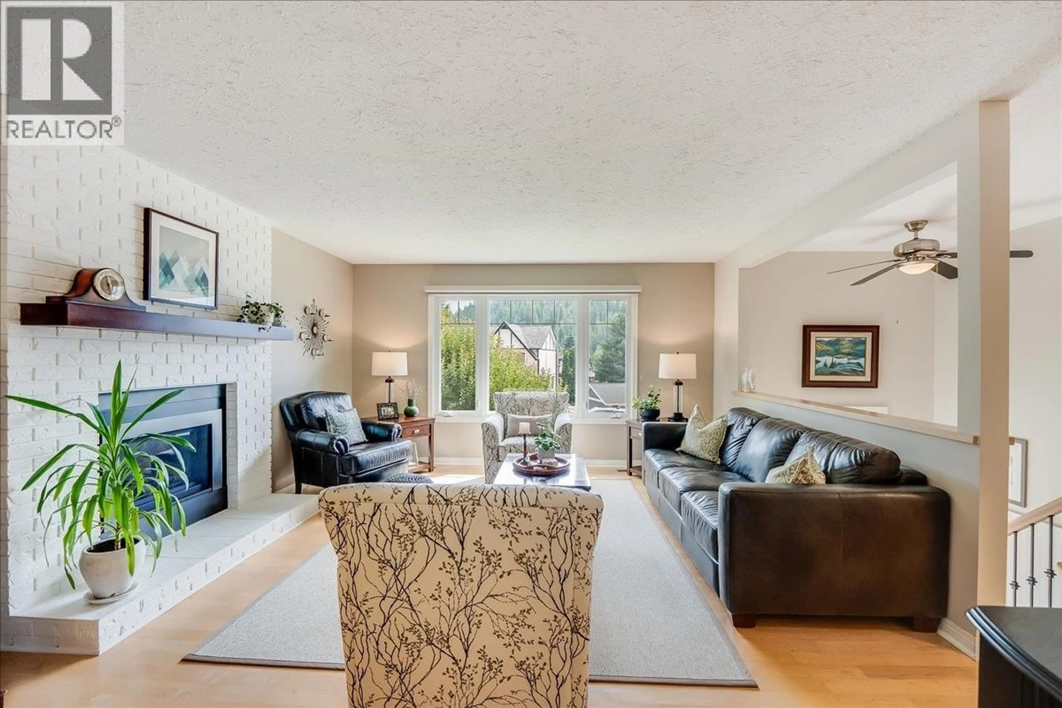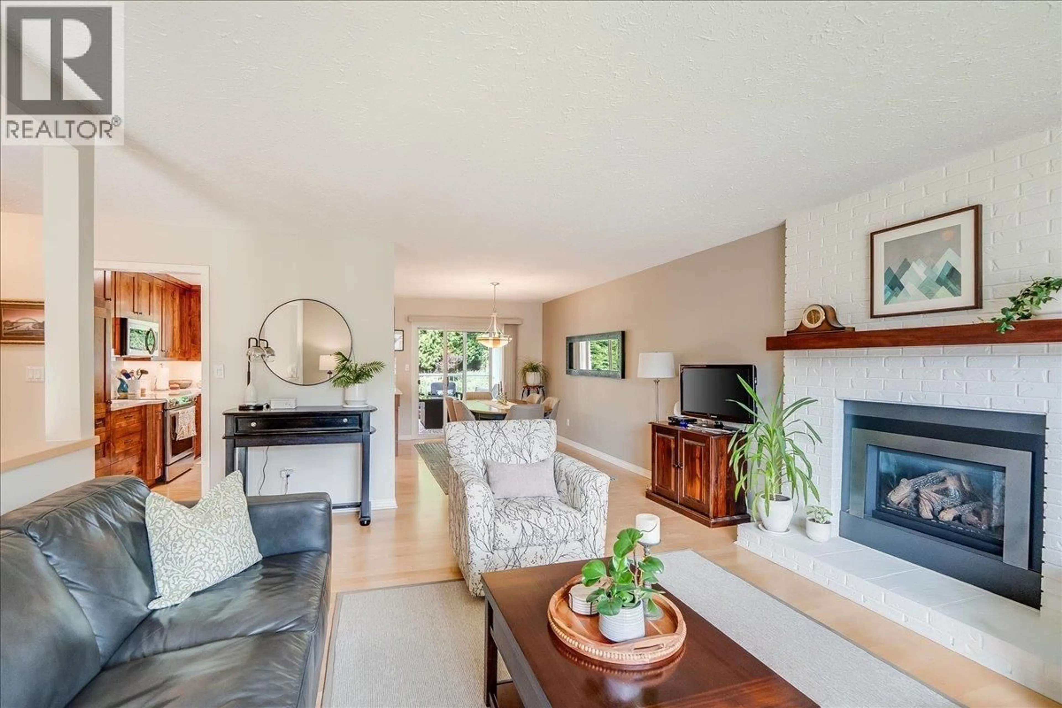2321 MCBRIDE STREET, Trail, British Columbia V1R3A6
Contact us about this property
Highlights
Estimated valueThis is the price Wahi expects this property to sell for.
The calculation is powered by our Instant Home Value Estimate, which uses current market and property price trends to estimate your home’s value with a 90% accuracy rate.Not available
Price/Sqft$244/sqft
Monthly cost
Open Calculator
Description
Stunning family home in sought-after neighbourhood of Miral Heights! Welcome to this beautifully designed and meticulously maintained home in a desirable Trail neighbourhood. Nestled on a quiet street with greenspace in behind, this spacious residence offers the perfect blend of modern comfort and serene living. With 5 bedrooms, 3 bathrooms, plus a large home office and a large rec room, there’s plenty of room for the whole family — and then some. The heart of the home features a modern kitchen with newer appliances, sleek quartz countertops, and elegant hardwood floors throughout. Every detail has been thoughtfully updated to offer both style and function. The large primary suite includes a walk-in closet and a gorgeous ensuite bathroom, providing a perfect private retreat. This home also boasts important upgrades including a newer gas hot water tank, gas furnace, air conditioning, and a newer roof — offering peace of mind for years to come. Step outside to a private backyard oasis backing onto trees and nature. Relax or entertain on the covered deck or soak up the sun on the uncovered sundeck — all while enjoying the quiet, peaceful surroundings. With hiking trails just steps away, outdoor adventure is always close at hand. Don’t miss this incredible opportunity to live in one of the area's most desirable communities. Call your REALTOR; today to book a private viewing! (id:39198)
Property Details
Interior
Features
Lower level Floor
Laundry room
11' x 9'4pc Bathroom
7' x 5'9''Storage
7'9'' x 9'6''Bedroom
12'9'' x 9'6''Exterior
Parking
Garage spaces -
Garage type -
Total parking spaces 3
Property History
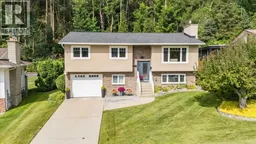 52
52
