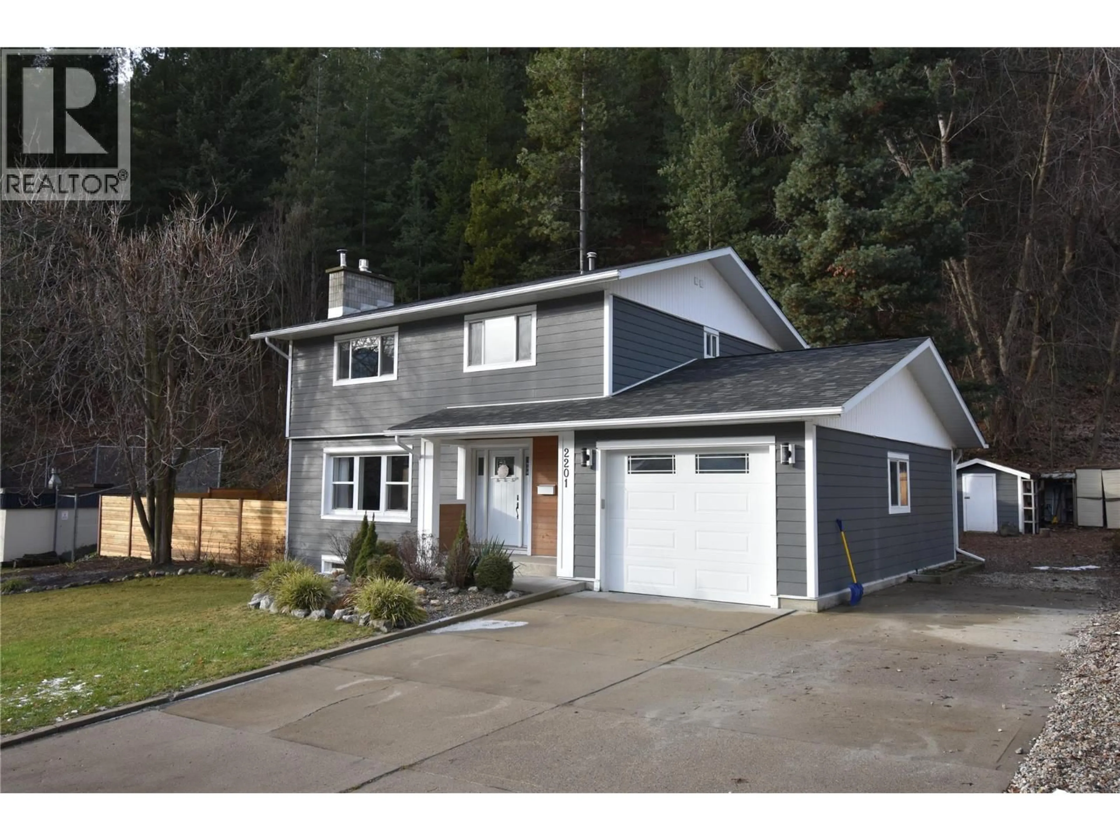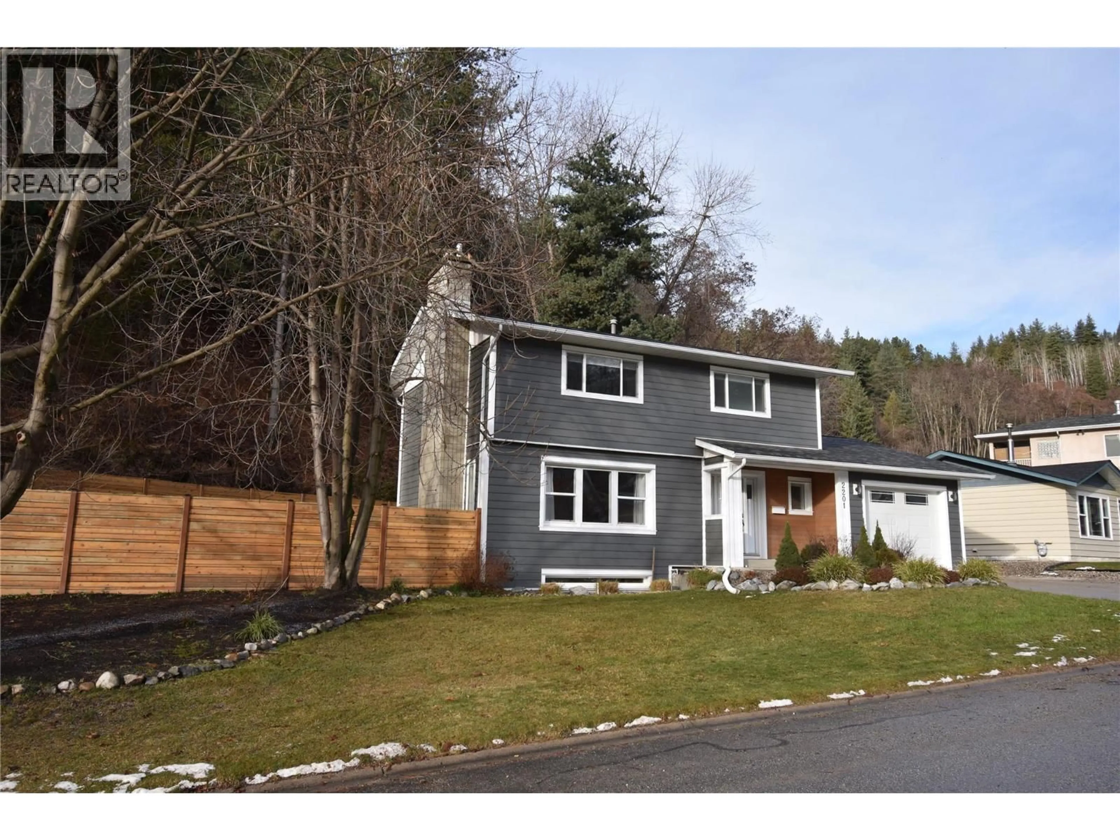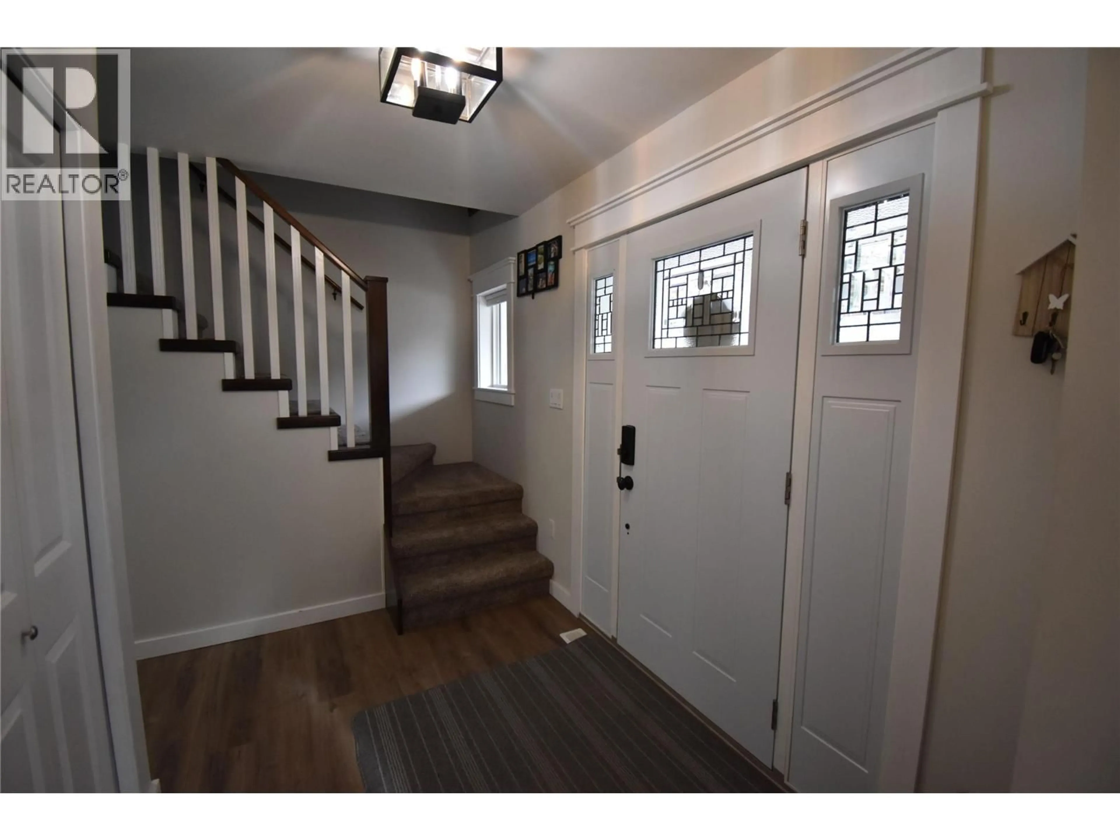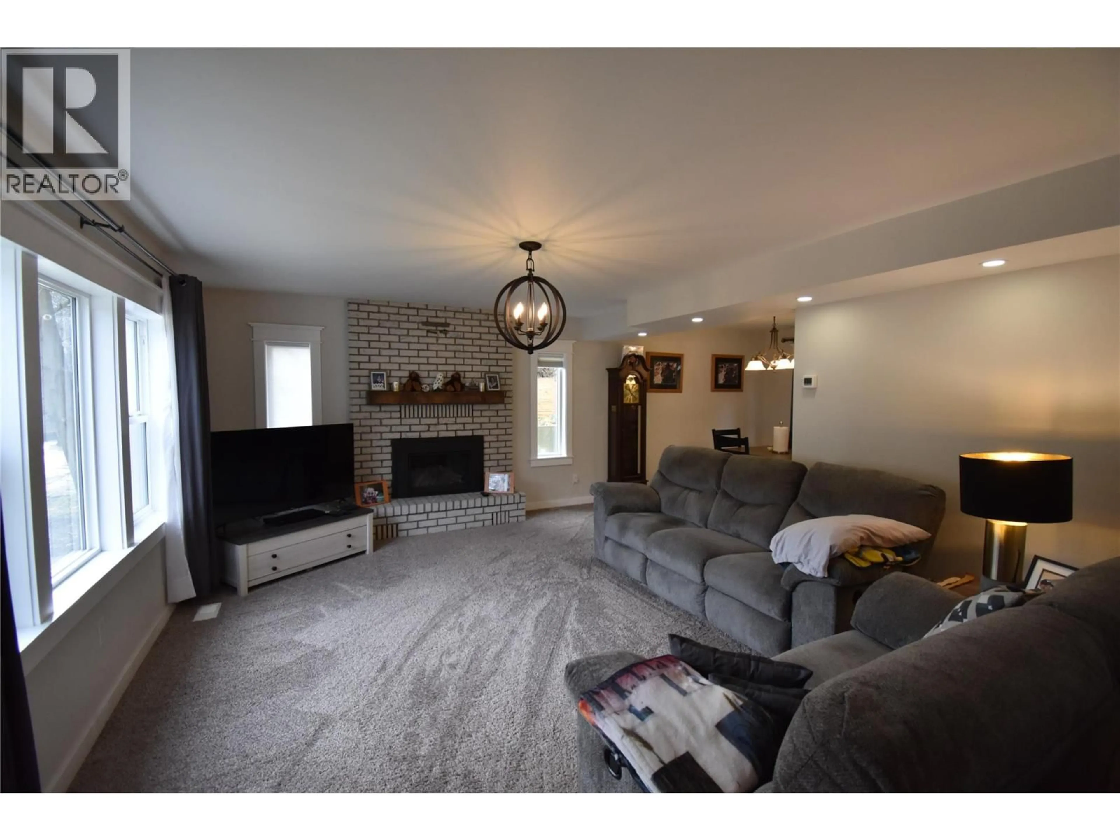2201 MCBRIDE STREET, Trail, British Columbia V1R3A6
Contact us about this property
Highlights
Estimated valueThis is the price Wahi expects this property to sell for.
The calculation is powered by our Instant Home Value Estimate, which uses current market and property price trends to estimate your home’s value with a 90% accuracy rate.Not available
Price/Sqft$288/sqft
Monthly cost
Open Calculator
Description
Beautifully renovated family home in the desirable Miral Heights! The main floor features a traditional layout with a large foyer, a 2-piece bathroom, a spacious living room with south east facing windows & a gas fireplace, a formal dining room, and an eat in kitchen with tons of cupboard/counter space, stainless appliances, & a breakfast nook with sliding doors to the deck. Upstairs boasts a massive master bedroom with an ensuite with a walk-in shower, as well as 3 more bedrooms, and a full bathroom that also has a stackable washer/dryer so you don’t have to go up and down stairs to do laundry. The fully finished basement has a family room with a cozy wood stove and is large enough for that big screen tv & gym equipment. Also downstairs, is a full laundry room with sink, a storage room, a 3-piece bathroom with a shower, access to the high efficiency gas furnace & gas hot water tank, and a mud room with convenient separate entrance to the garage. The garage itself is oversized at 13’4” x 29’ x 9’6”. Outside, the private, fully fenced backyard is a peaceful retreat and offers plenty of room for kids to play, or relaxing on the deck. There is ample parking in the driveway or alongside the house providing space for your RV/Boat/ATV/etc. Its central location means you’re within walking distance to the high school, hospital, and shopping and it’s literally steps away from fantastic hiking/biking trails. Furnace, Air Conditioner, & Hot Water Tank all installed in 2021. 100 amp panel. Copper water lines. WETT from 2021. Roof 7 years old. (id:39198)
Property Details
Interior
Features
Lower level Floor
3pc Bathroom
Mud room
7' x 9'8''Storage
12' x 3'2''Laundry room
10'4'' x 6'2''Exterior
Parking
Garage spaces -
Garage type -
Total parking spaces 1
Property History
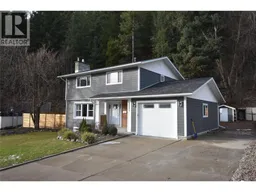 32
32
