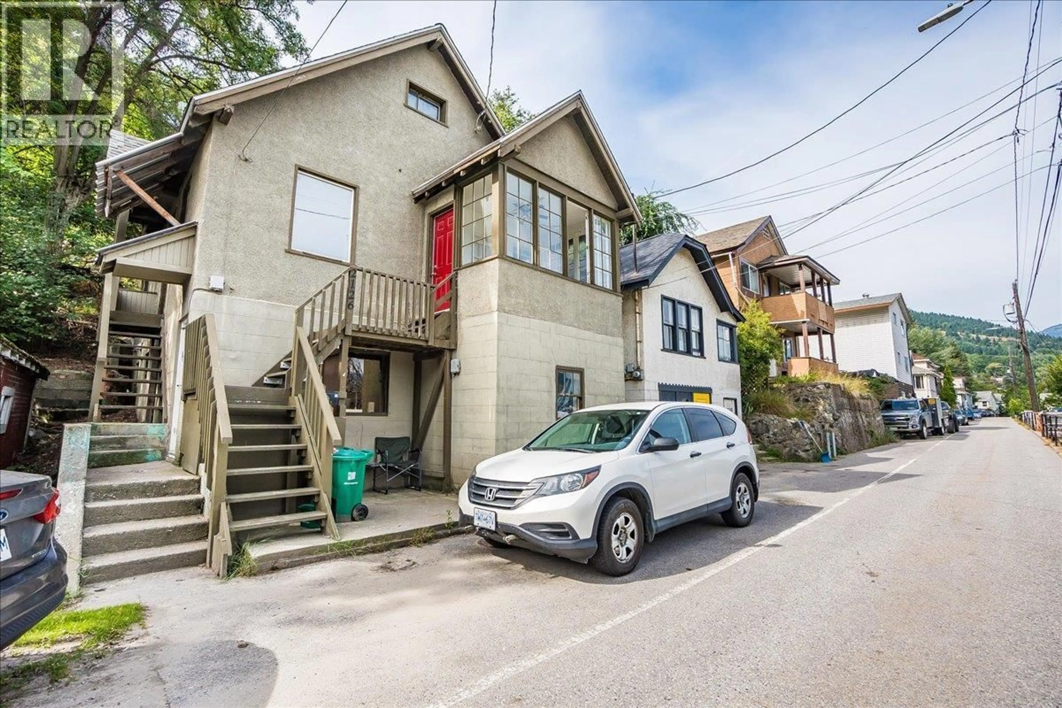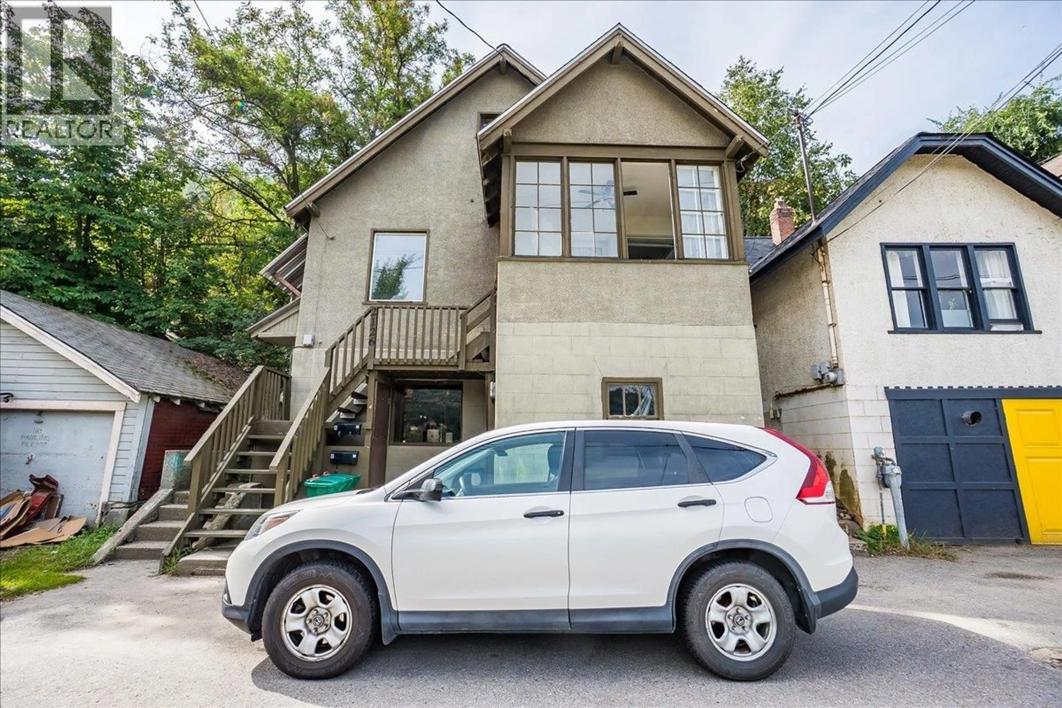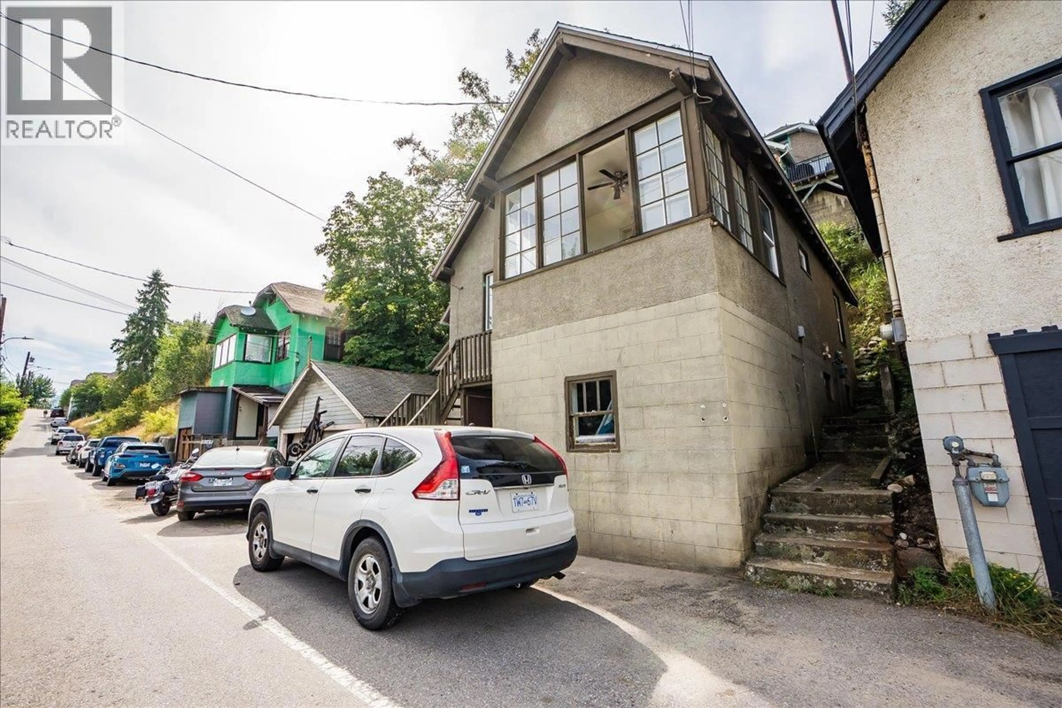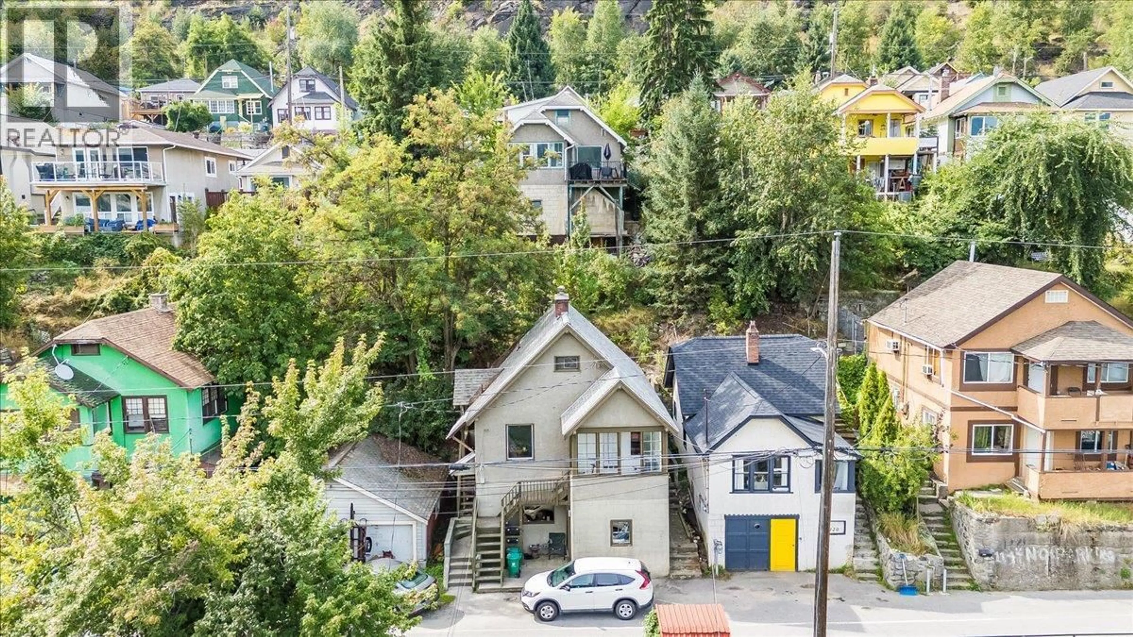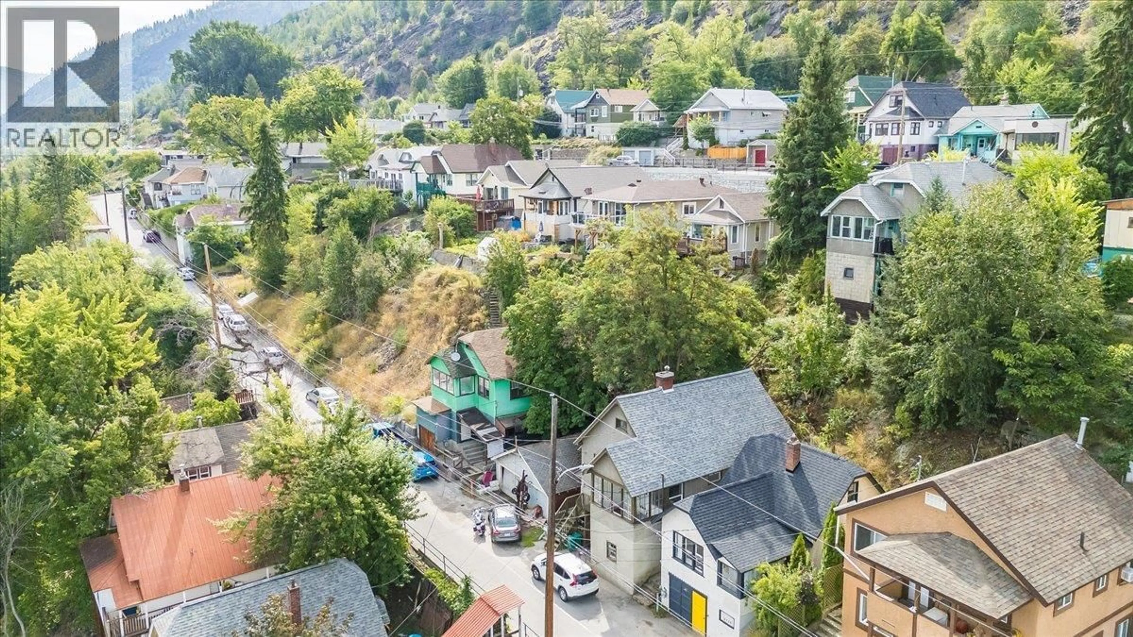2126 TOPPING STREET, Trail, British Columbia V1R4G5
Contact us about this property
Highlights
Estimated valueThis is the price Wahi expects this property to sell for.
The calculation is powered by our Instant Home Value Estimate, which uses current market and property price trends to estimate your home’s value with a 90% accuracy rate.Not available
Price/Sqft$121/sqft
Monthly cost
Open Calculator
Description
What a view! This fantastic 2-bedroom, 1-bathroom home with an authorized 1-bedroom suite is ready for new owners. The main living space offers a spacious living room, a well-appointed kitchen, two bedrooms, and a full bathroom - with beautiful views of the Columbia river from the kitchen, living room, and enclosed porch. The lower-level suite features its own bedroom, bathroom, and a large storage room. Shared laundry and utility areas are easily accessible from both units. Upgrades include a newer furnace, double-pane windows, and updated plumbing and electrical. Whether you’re a first-time buyer looking for mortgage support or an investor searching for a solid opportunity, this home checks all the boxes. Book your showing today! (id:39198)
Property Details
Interior
Features
Second level Floor
Full bathroom
Bedroom
9'9'' x 10'10''Primary Bedroom
9'6'' x 11'9''Living room
12'0'' x 15'6''Property History
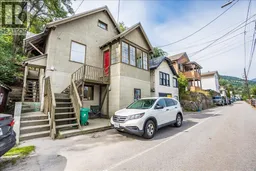 25
25
