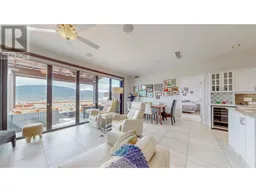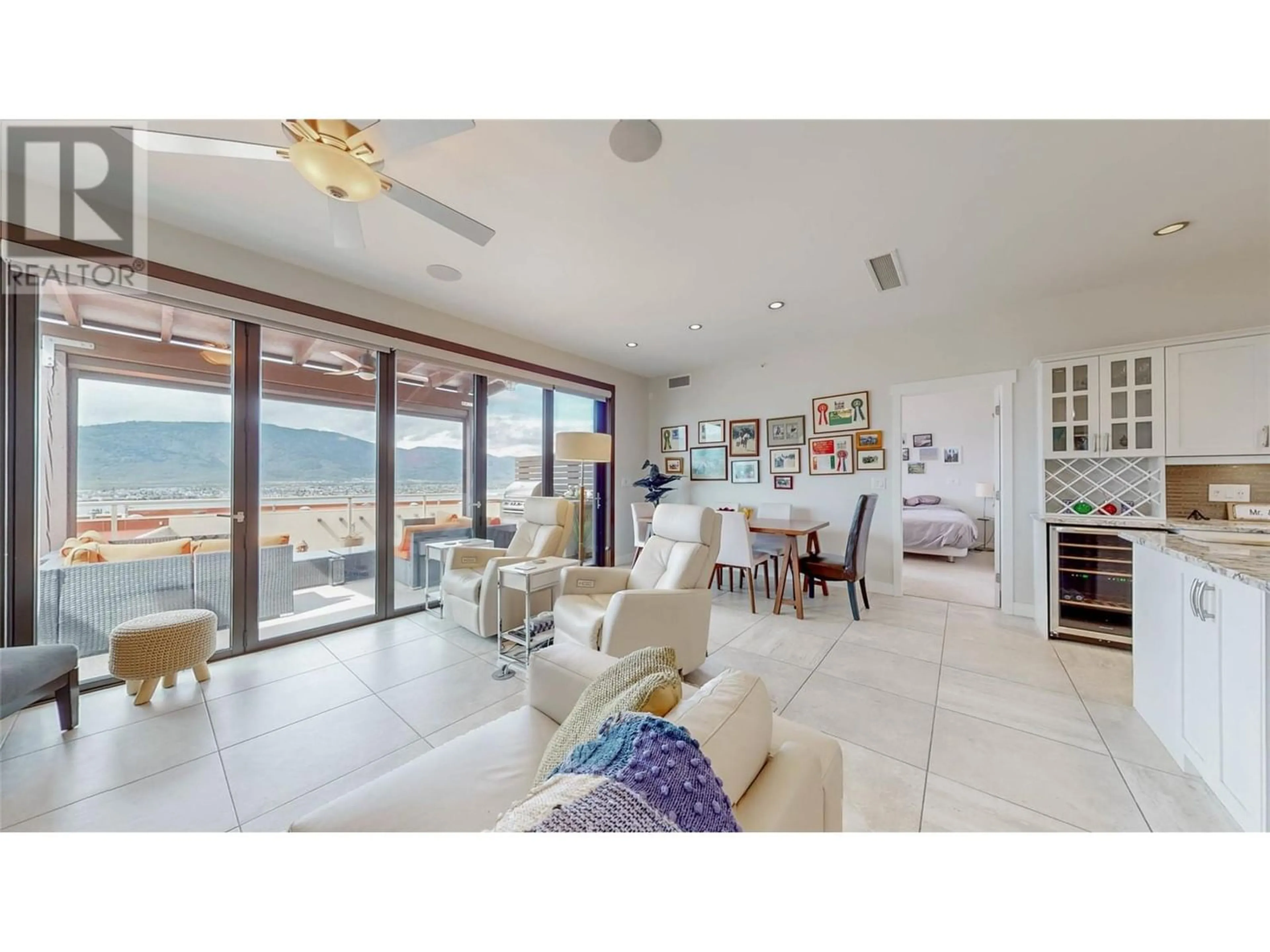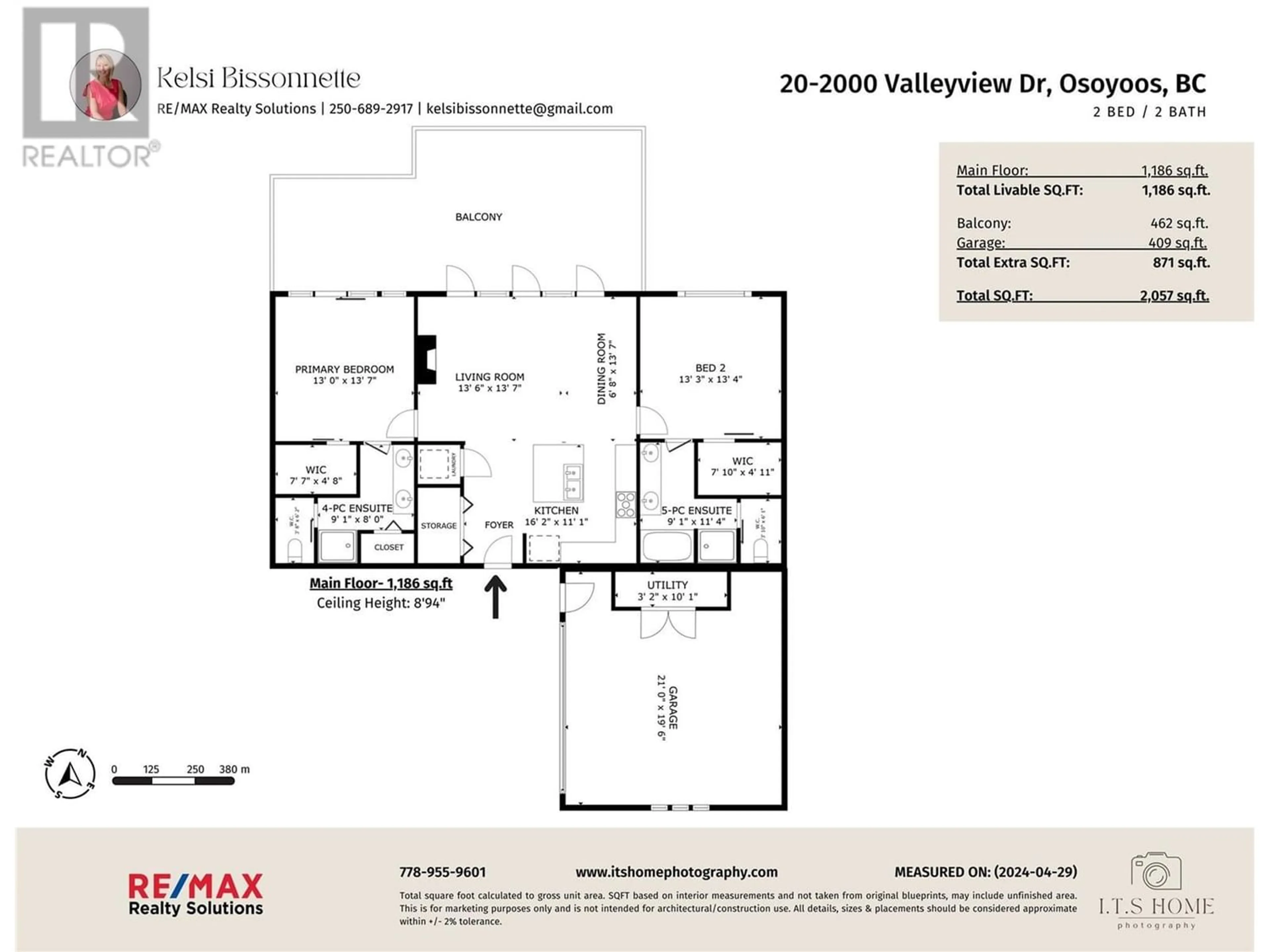2000 VALLEYVIEW Drive Unit# 20, Osoyoos, British Columbia V0H1V6
Contact us about this property
Highlights
Estimated ValueThis is the price Wahi expects this property to sell for.
The calculation is powered by our Instant Home Value Estimate, which uses current market and property price trends to estimate your home’s value with a 90% accuracy rate.Not available
Price/Sqft$586/sqft
Days On Market20 days
Est. Mortgage$3,135/mth
Maintenance fees$507/mth
Tax Amount ()-
Description
BEST PRICED EXECUTIVE 2 BED/ 2 BATH ONE LEVEL TOWNHOME AT THE RESIDENCES! This home is sure to impress with the open layout, tile floors, gas fireplace, stainless appliances, gas stove, , and bi-fold doors leading to a spacious deck. Experience an indoor/outdoor living space with an outdoor kitchen, BBQ gas hookup, and a custom gas fireplace. Stunning views of Osoyoos Lake and the Okanagan Valley set the stage for entertaining or enjoying quiet nights watching the sun set. One level living, perfect for a downsizer, professional couple, or a secondary vacation property with all the amenities! Two generous master bedrooms with en-suites, a 2-car garage, and extra parking complete the package, offering an Okanagan lifestyle above Sonora Dunes Golf Course and Spirit Ridge Resort. The newly built clubhouse includes a pool, hot tub & gym. Residents also have the use of the amenities at Spirit Ridge Resorts. Pets are welcome. All measurements provided by I.T.S Real Estate Services. (id:39198)
Property Details
Interior
Features
Main level Floor
Other
4'9'' x 7'4''Other
7'0'' x 7'7''Primary Bedroom
13'8'' x 12'10''Primary Bedroom
13'8'' x 13'1''Exterior
Features
Parking
Garage spaces 2
Garage type Attached Garage
Other parking spaces 0
Total parking spaces 2
Property History
 50
50



