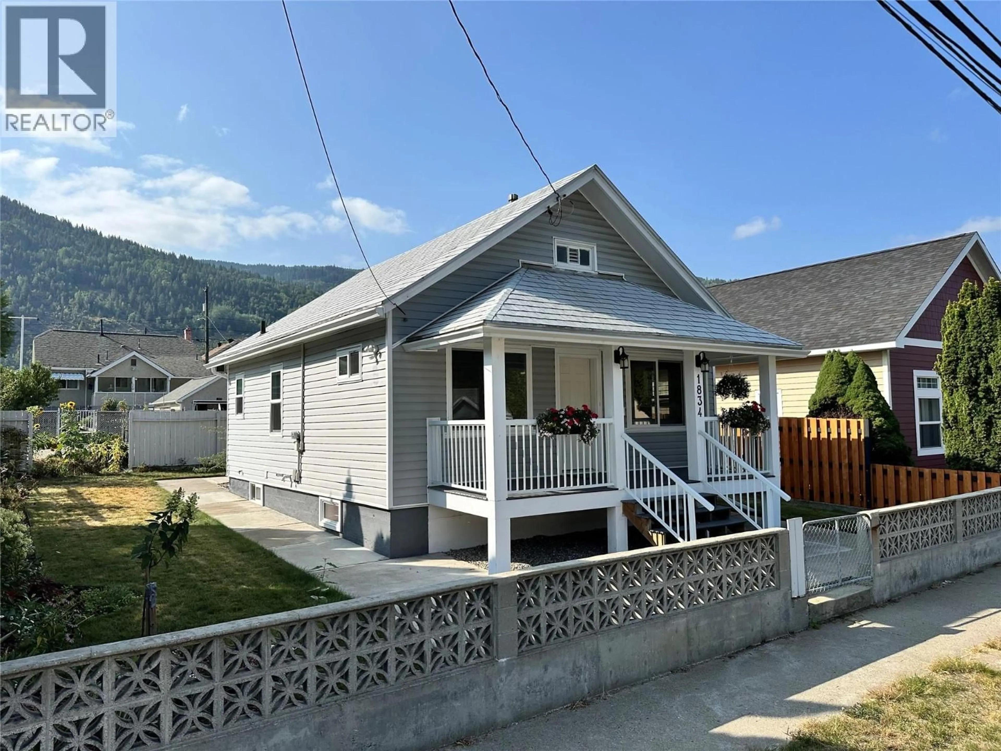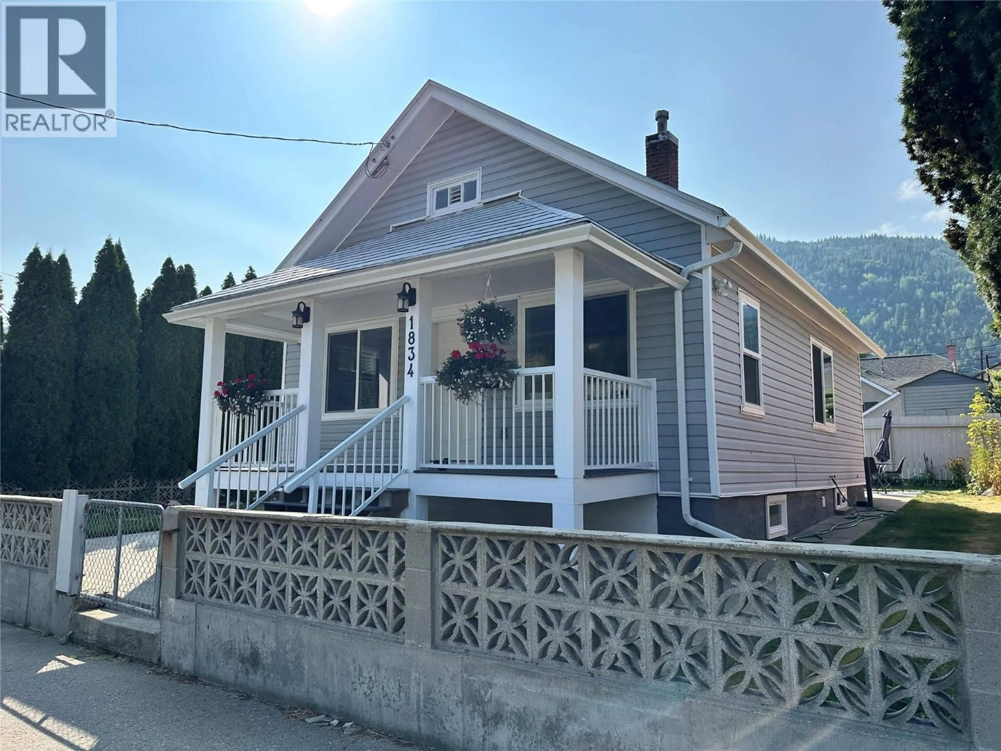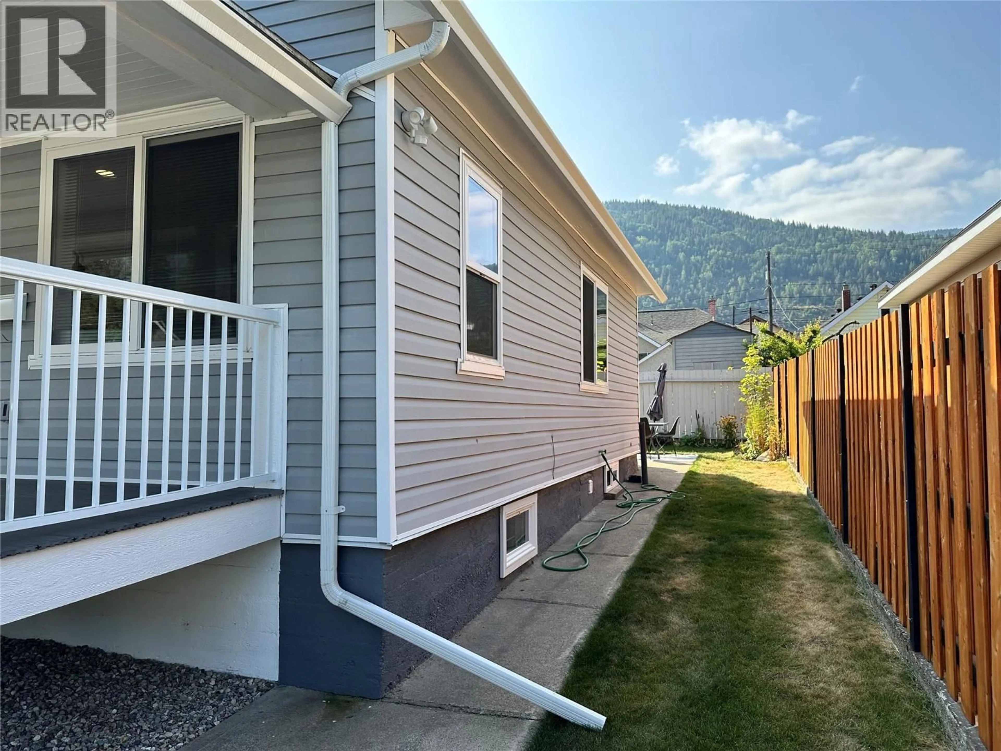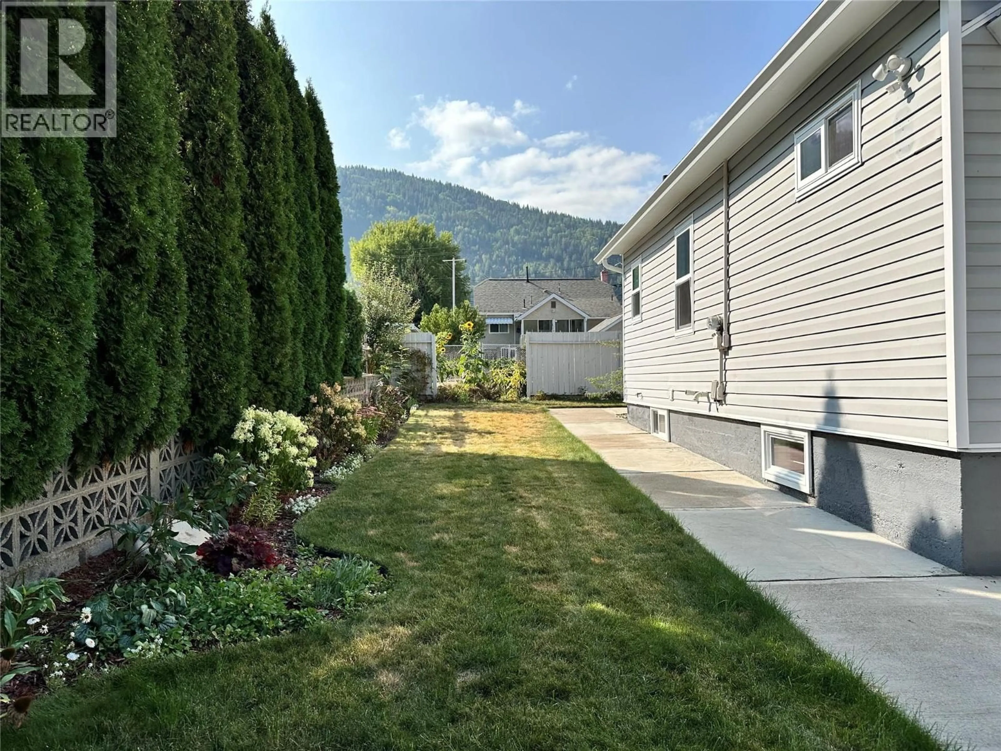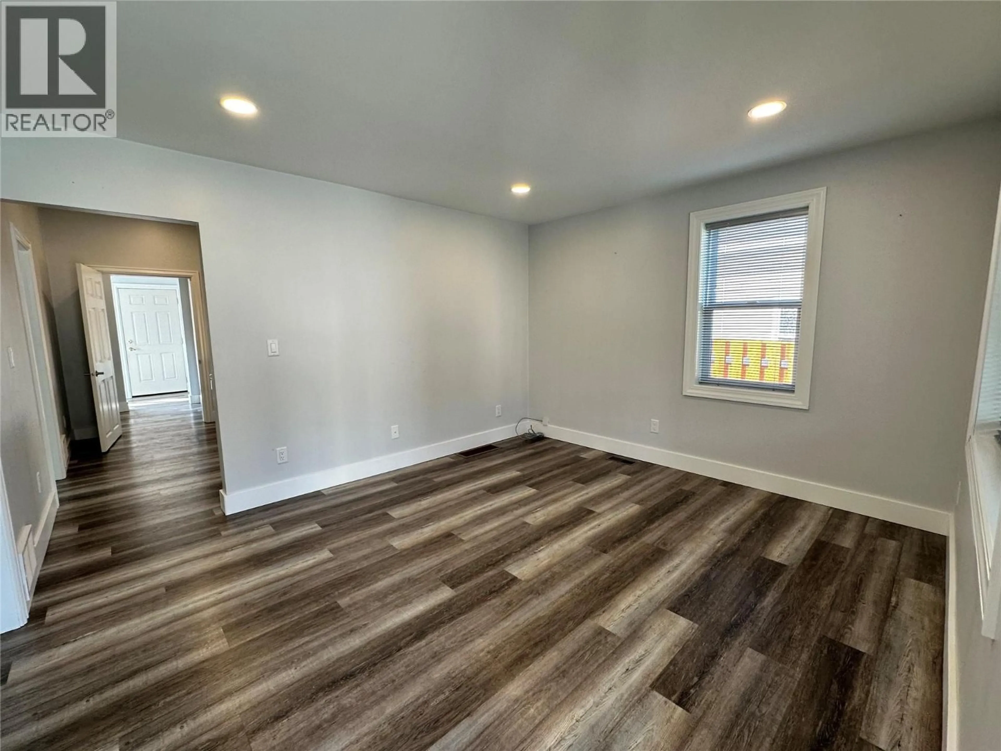1834 FIFTH AVENUE, Trail, British Columbia V1R1V2
Contact us about this property
Highlights
Estimated valueThis is the price Wahi expects this property to sell for.
The calculation is powered by our Instant Home Value Estimate, which uses current market and property price trends to estimate your home’s value with a 90% accuracy rate.Not available
Price/Sqft$485/sqft
Monthly cost
Open Calculator
Description
Charming Renovated Home in convenient East Trail Location – 1834 Fifth Avenue. A beautifully updated 2-bedroom, 1-bathroom home located in one of Trail’s most convenient and walkable neighborhoods. Just steps from downtown, shopping, parks, schools, recreation facilities, and the hospital, this home offers both comfort and unmatched accessibility. Fully renovated within the past five years, this move-in-ready home features a modern kitchen and bathroom, as well as significant upgrades including a newer furnace, hot water tank, insulation, electrical, and plumbing systems – giving you peace of mind for years to come. Enjoy the outdoors in the fully fenced yard, complete with established gardens, a cozy patio space, and secure off-alley parking. A convenient 8 x14 foot shed provides additional storage, while the unfinished basement offers great potential for future development or extra storage. Whether you're a first-time buyer, downsizer, or investor, this well-maintained home combines modern updates with classic charm in an unbeatable location. Don't miss out – book your showing today! (id:39198)
Property Details
Interior
Features
Main level Floor
4pc Bathroom
5'6'' x 7'8''Kitchen
10'0'' x 13'2''Bedroom
8'8'' x 9'4''Primary Bedroom
11'3'' x 9'4''Exterior
Parking
Garage spaces -
Garage type -
Total parking spaces 2
Property History
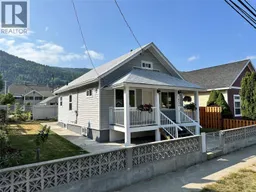 22
22
