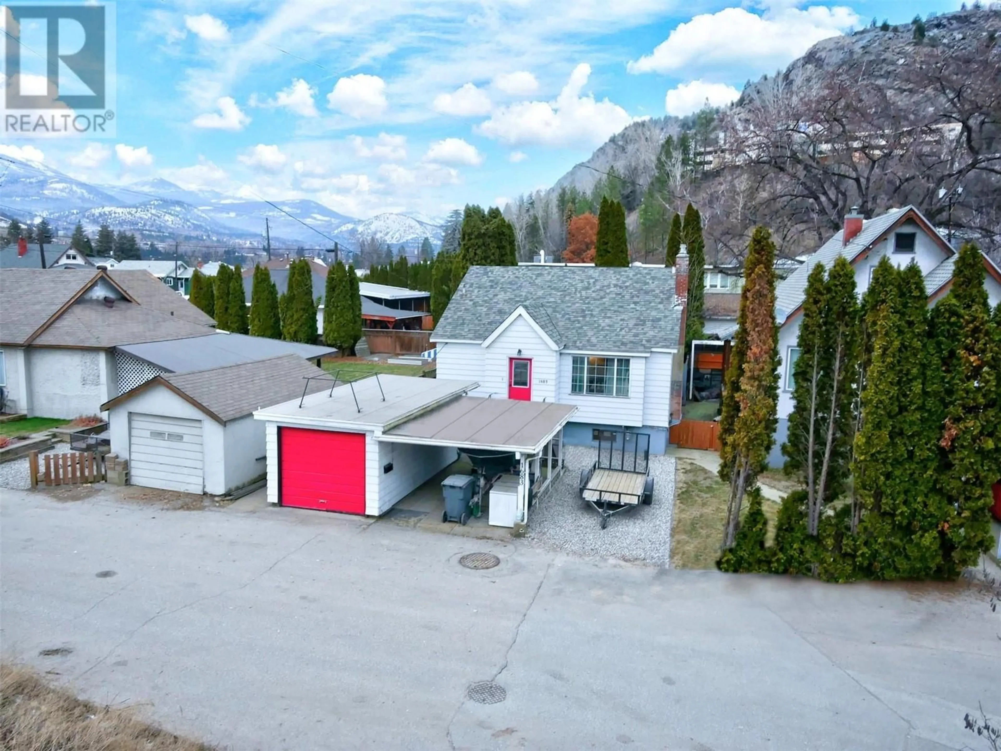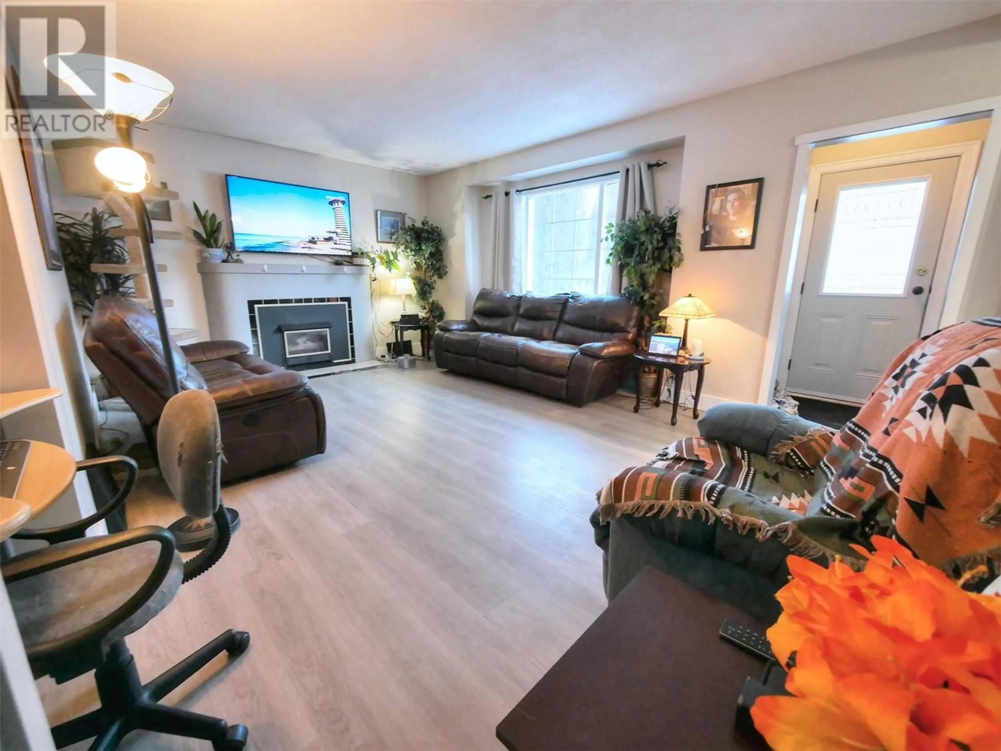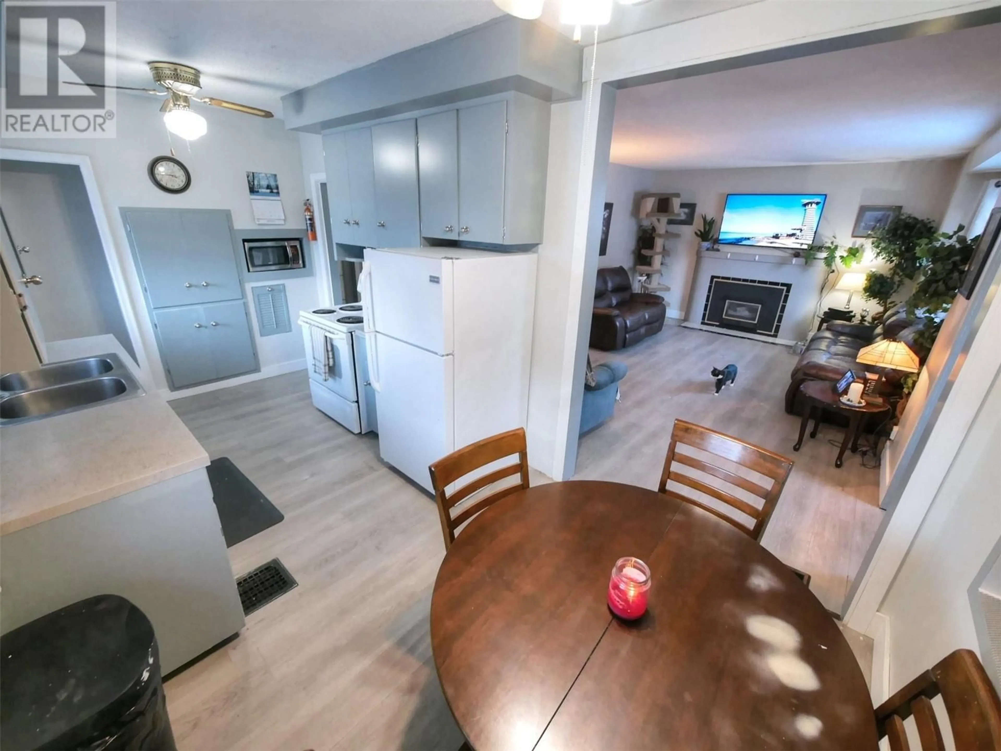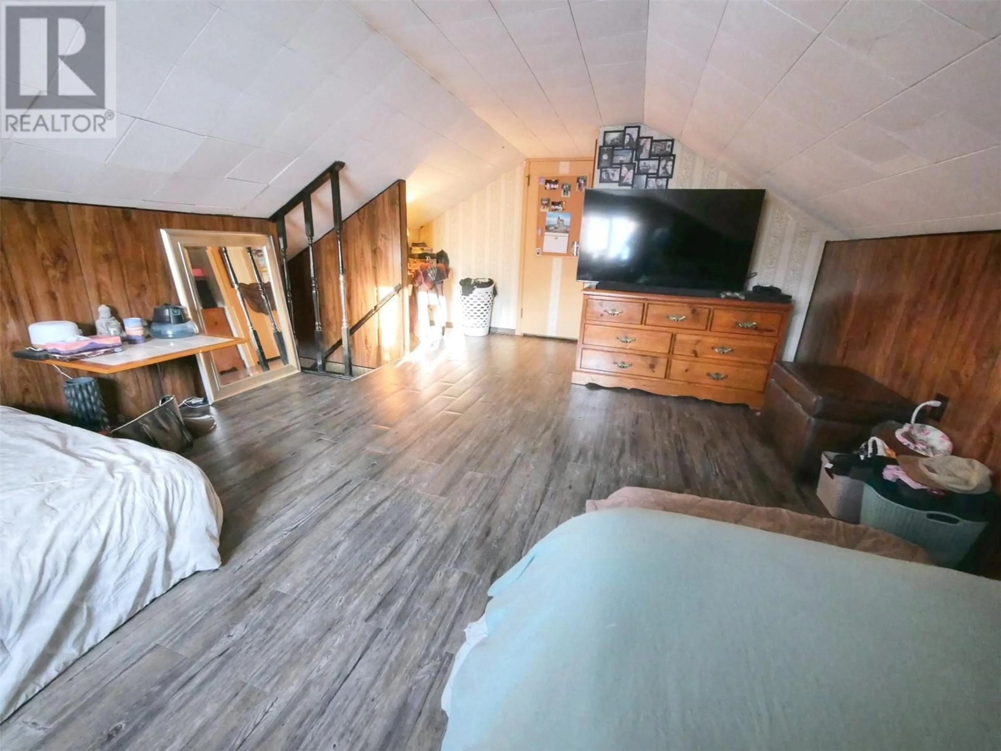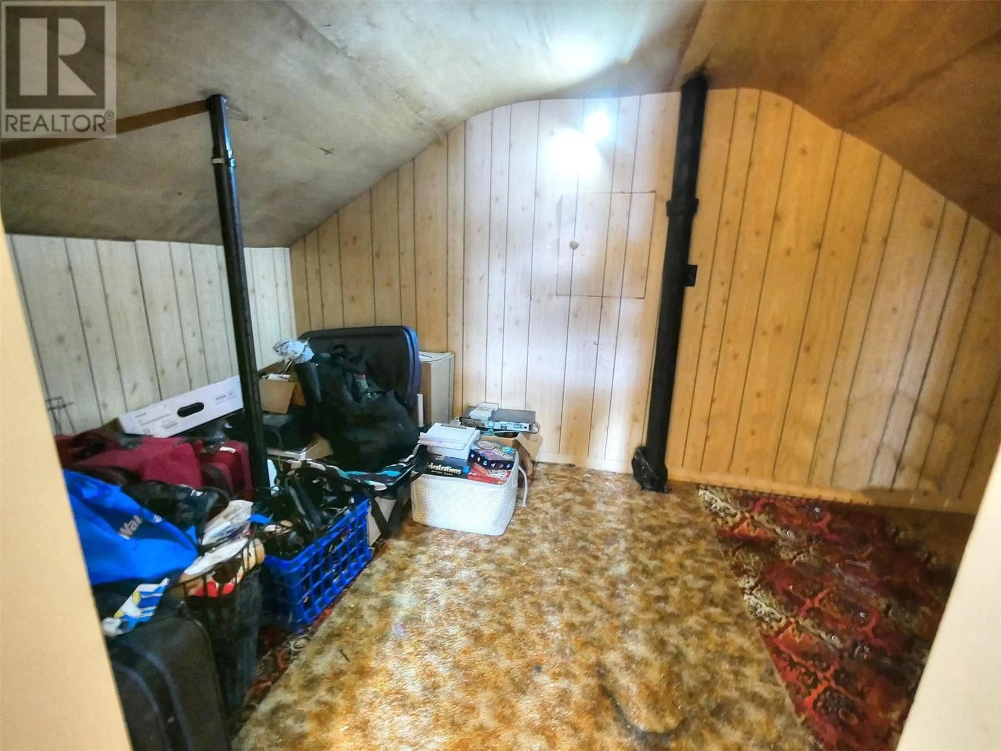1683 BAILEY STREET, Trail, British Columbia V1R1W5
Contact us about this property
Highlights
Estimated valueThis is the price Wahi expects this property to sell for.
The calculation is powered by our Instant Home Value Estimate, which uses current market and property price trends to estimate your home’s value with a 90% accuracy rate.Not available
Price/Sqft$296/sqft
Monthly cost
Open Calculator
Description
Visit REALTOR website for additional information. CHARMING & WELL-Maintained home w/ huge potential in East Trail! Recent renovations *Located on a short no thru street *Tunnel access to Glenmerry area *Fenced for pets *Perfect for first time owners, couples or small families *Bright & cheery w/ roomy living areas *Basement is being reno' d & is very clean & dry *Family room or potential 4th bedroom *Country kitchen *Large covered patio area & covered side entrance *Landscaped w/ flower beds, trees & shrubs *Storage shed w/ porch *Walking distance to hospital & high school *Close to downtown & business & Gyro Park, Leisure Centre and hockey arena *This is a lovely smaller home that has seen a lot of love and care! (id:39198)
Property Details
Interior
Features
Basement Floor
Storage
15'5'' x 13'0''Laundry room
13'0'' x 13'0''Utility room
10'0'' x 13'0''Mud room
8'8'' x 13'0''Exterior
Parking
Garage spaces -
Garage type -
Total parking spaces 3
Property History
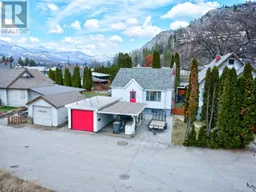 12
12
