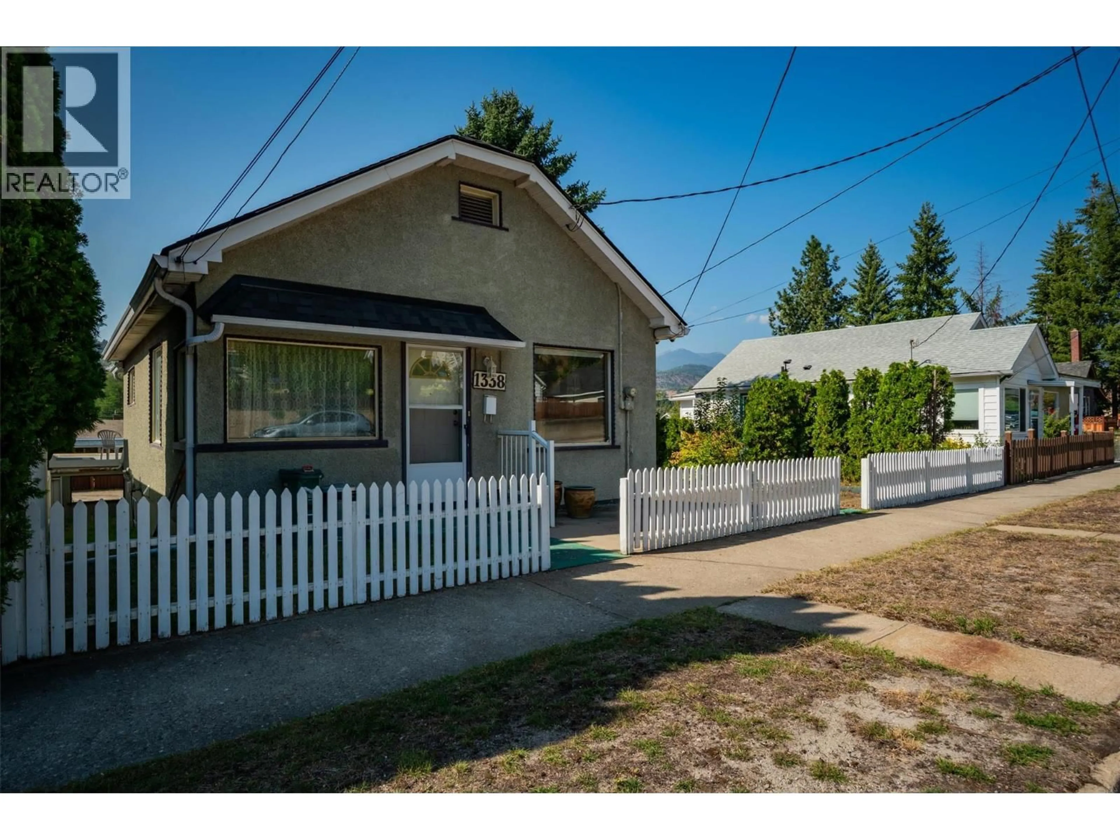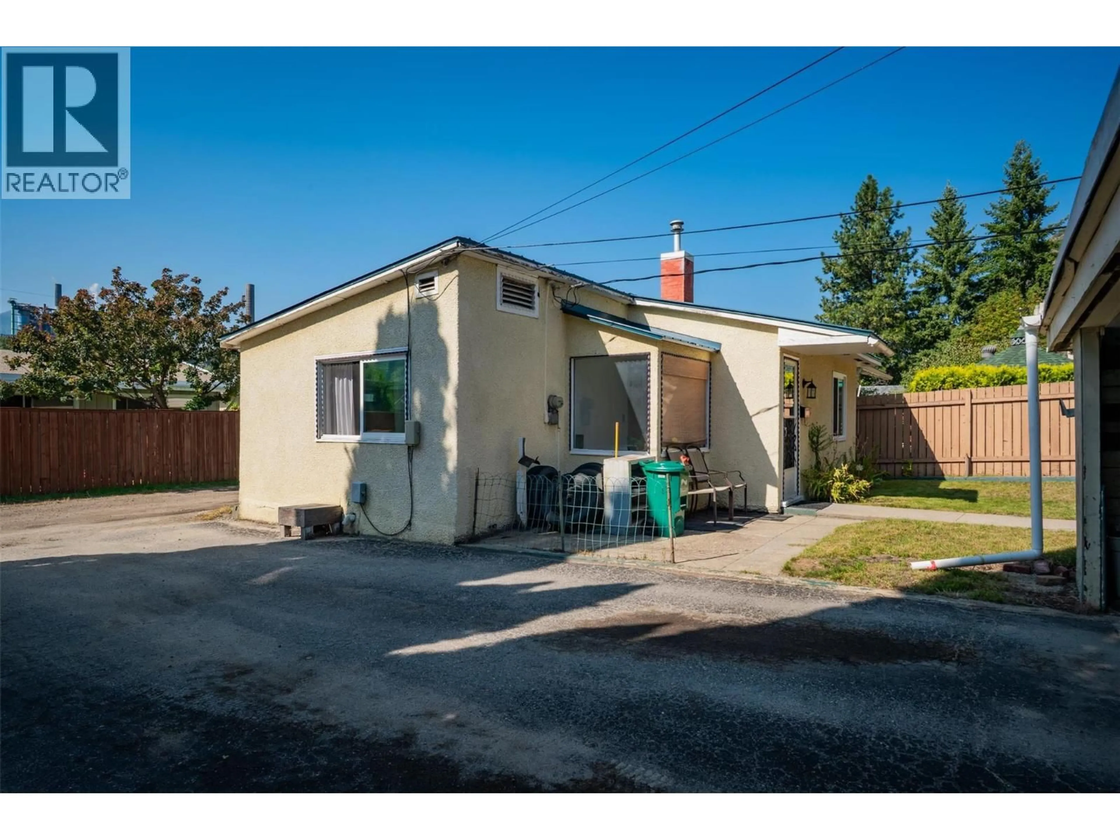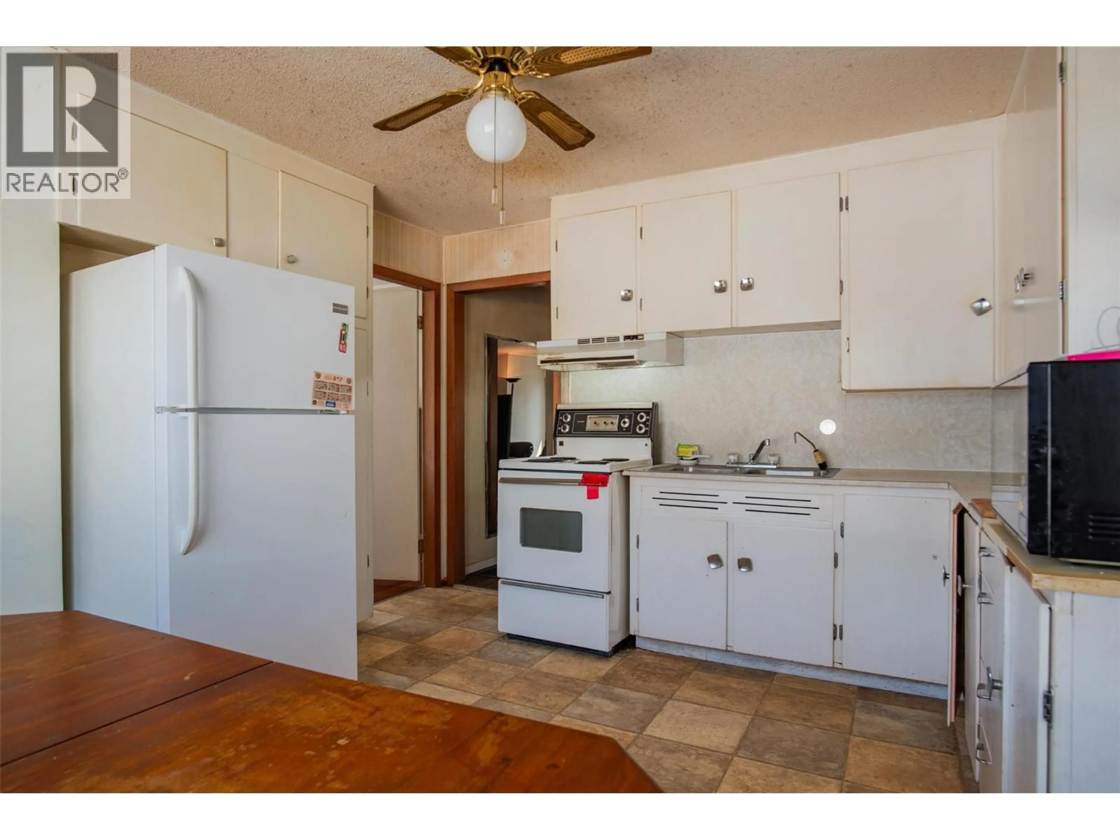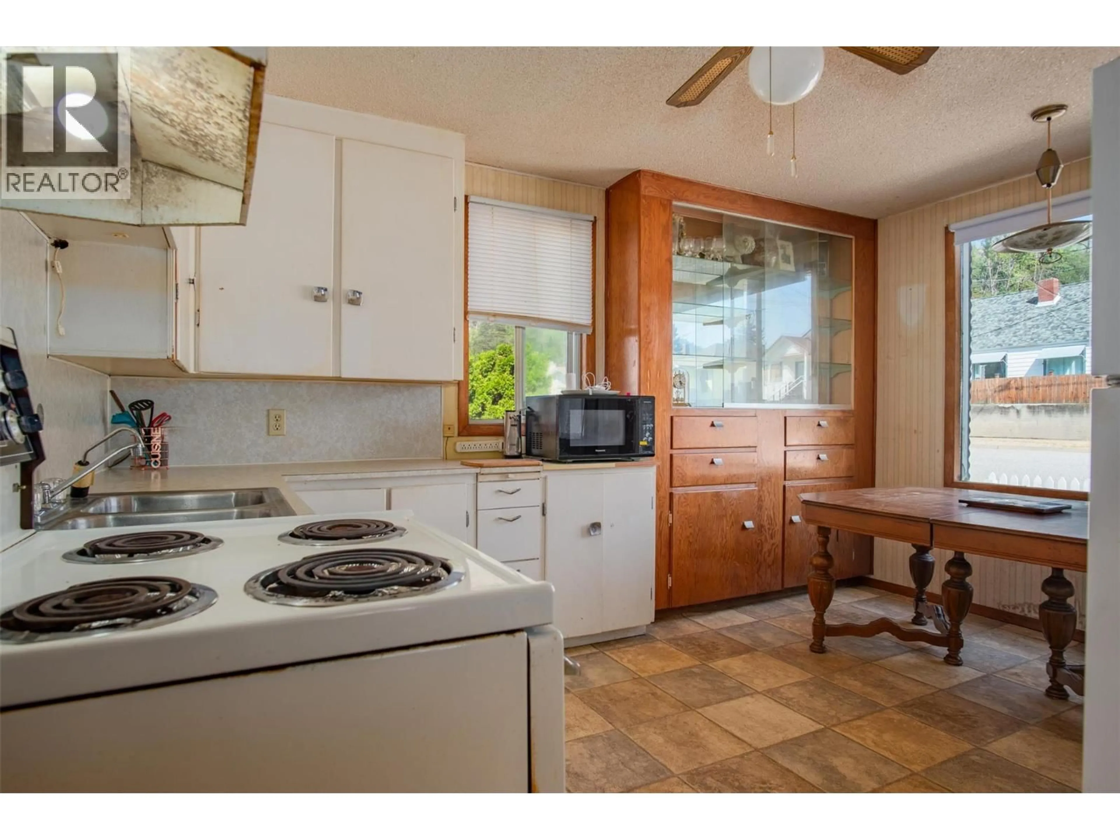1338 THIRD AVENUE, Trail, British Columbia V1R1P4
Contact us about this property
Highlights
Estimated valueThis is the price Wahi expects this property to sell for.
The calculation is powered by our Instant Home Value Estimate, which uses current market and property price trends to estimate your home’s value with a 90% accuracy rate.Not available
Price/Sqft$291/sqft
Monthly cost
Open Calculator
Description
Discover the perfect blend of comfort, privacy, and income potential with this centrally located property. The main residence features an eat in kitchen, large living room, two spacious bedrooms and a full bathroom on the main floor; offering a functional layout designed for everyday living. The lower level provides another full bathroom, a family room and a recreation room, creating versatile spaces for relaxation, work, or entertainment. An attached double carport with rear lane access adds convenience and practicality. Set on a generous sized lot, the property is further enhanced by a charming carriage house located at the rear. This secondary dwelling includes a bright and welcoming living room, eat in kitchen, one bedroom, one-bathroom on the main floor. The lower level offers excellent storage options in addition to a laundry area, adding to its overall appeal and functionality. The main home is currently occupied by a long-term tenant, providing immediate rental income and making this an attractive investment property or mortgage helper. Situated in a highly desirable, central location, this property is within walking distance to all amenities, including shopping, dining, schools, parks and transit. Offering both lifestyle and income potential, this is a great investment! (id:39198)
Property Details
Interior
Features
Lower level Floor
Other
17'4'' x 17'3''Mud room
4'3'' x 16'9''Family room
12'3'' x 13'11''Laundry room
6'5'' x 7'11''Property History
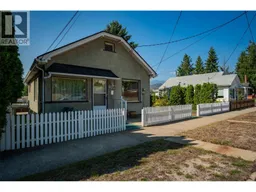 61
61
