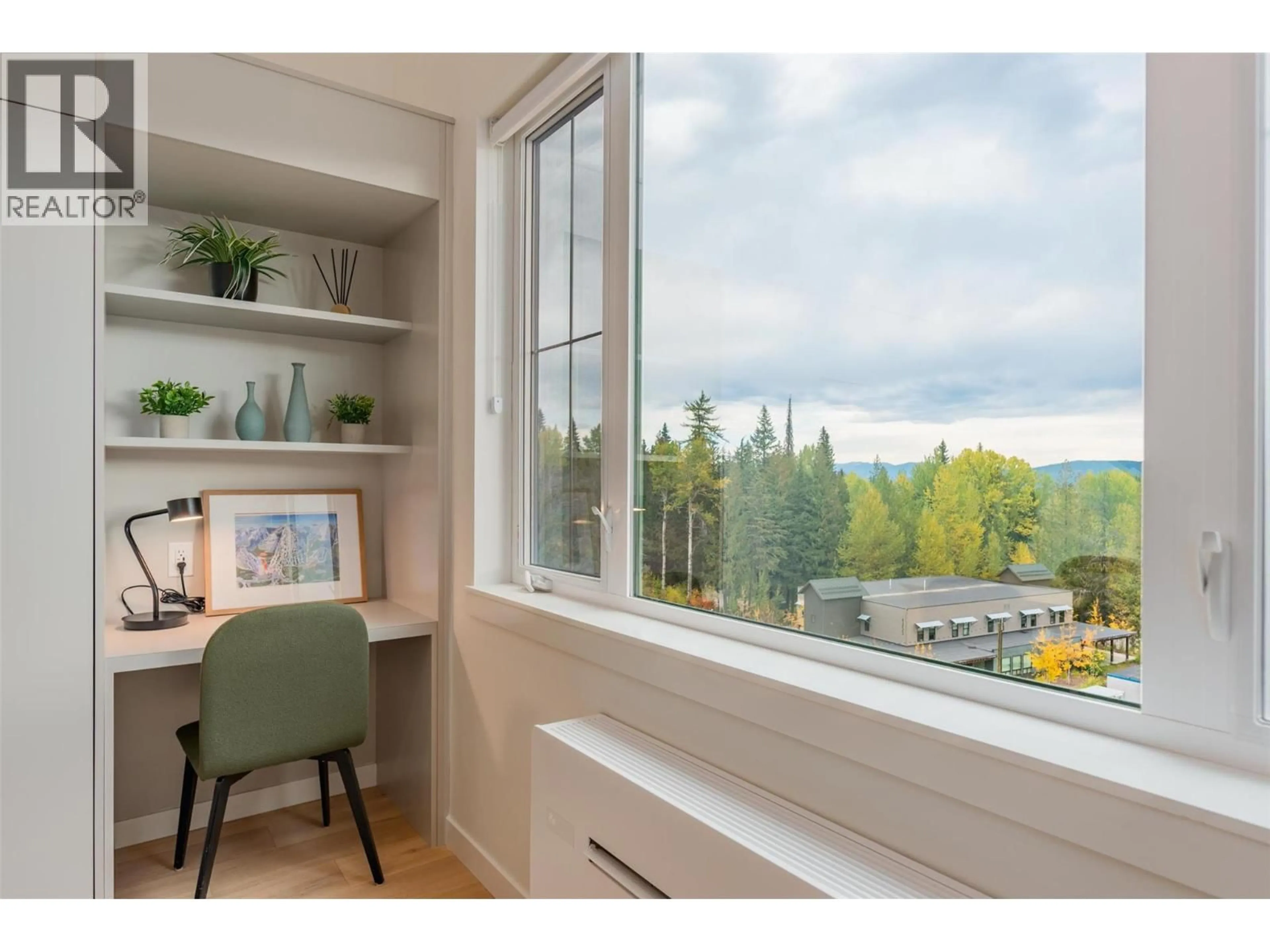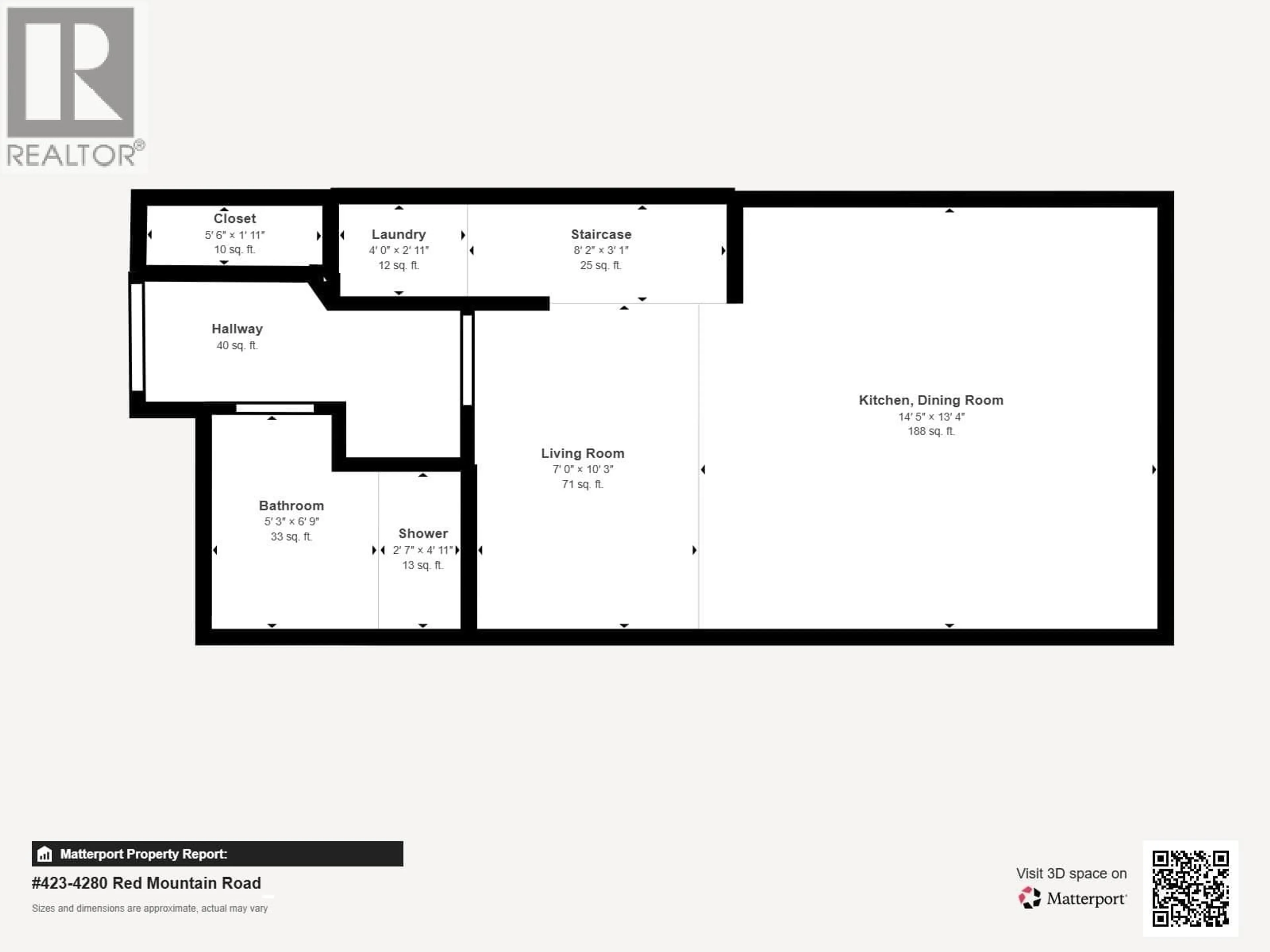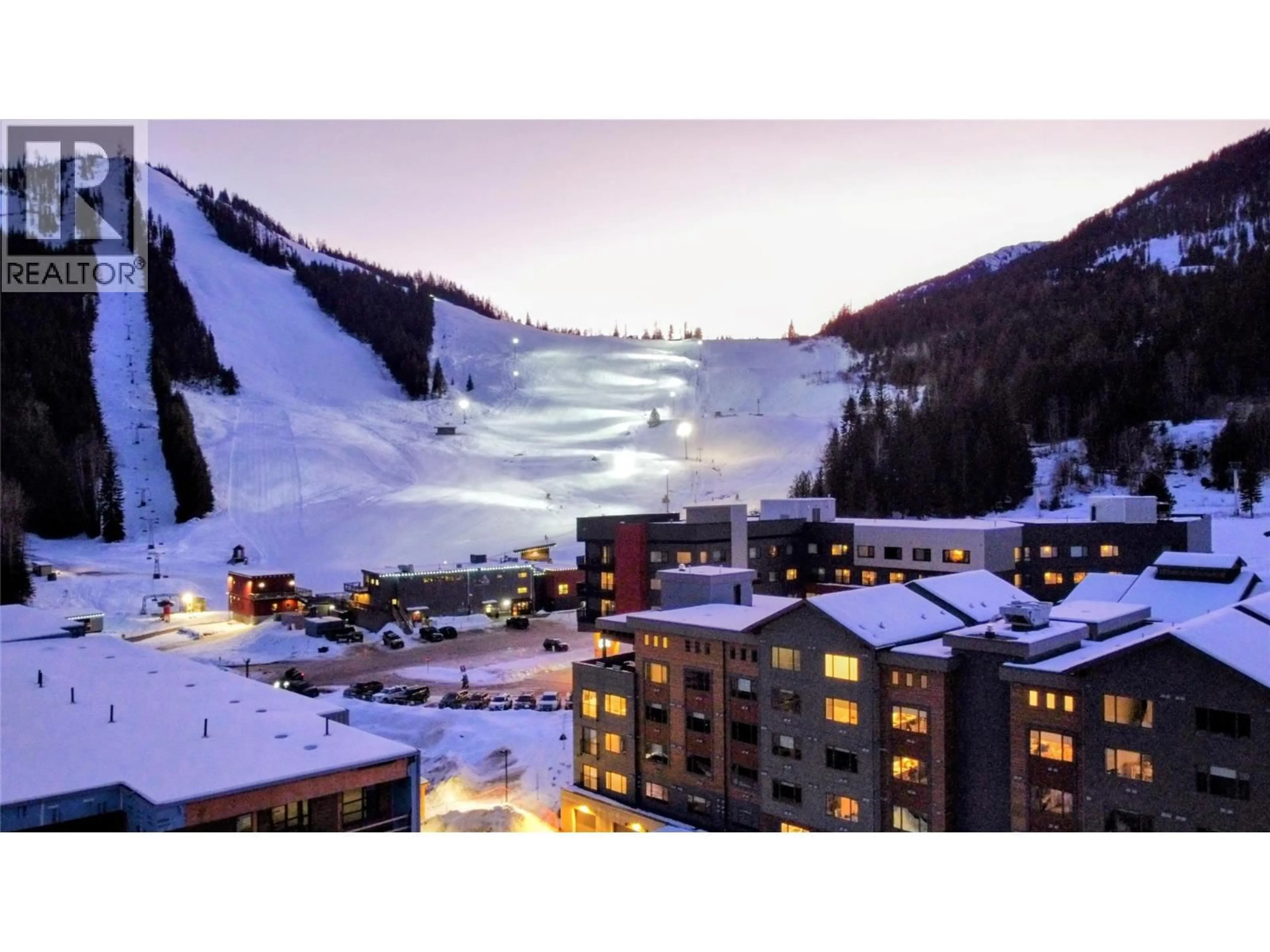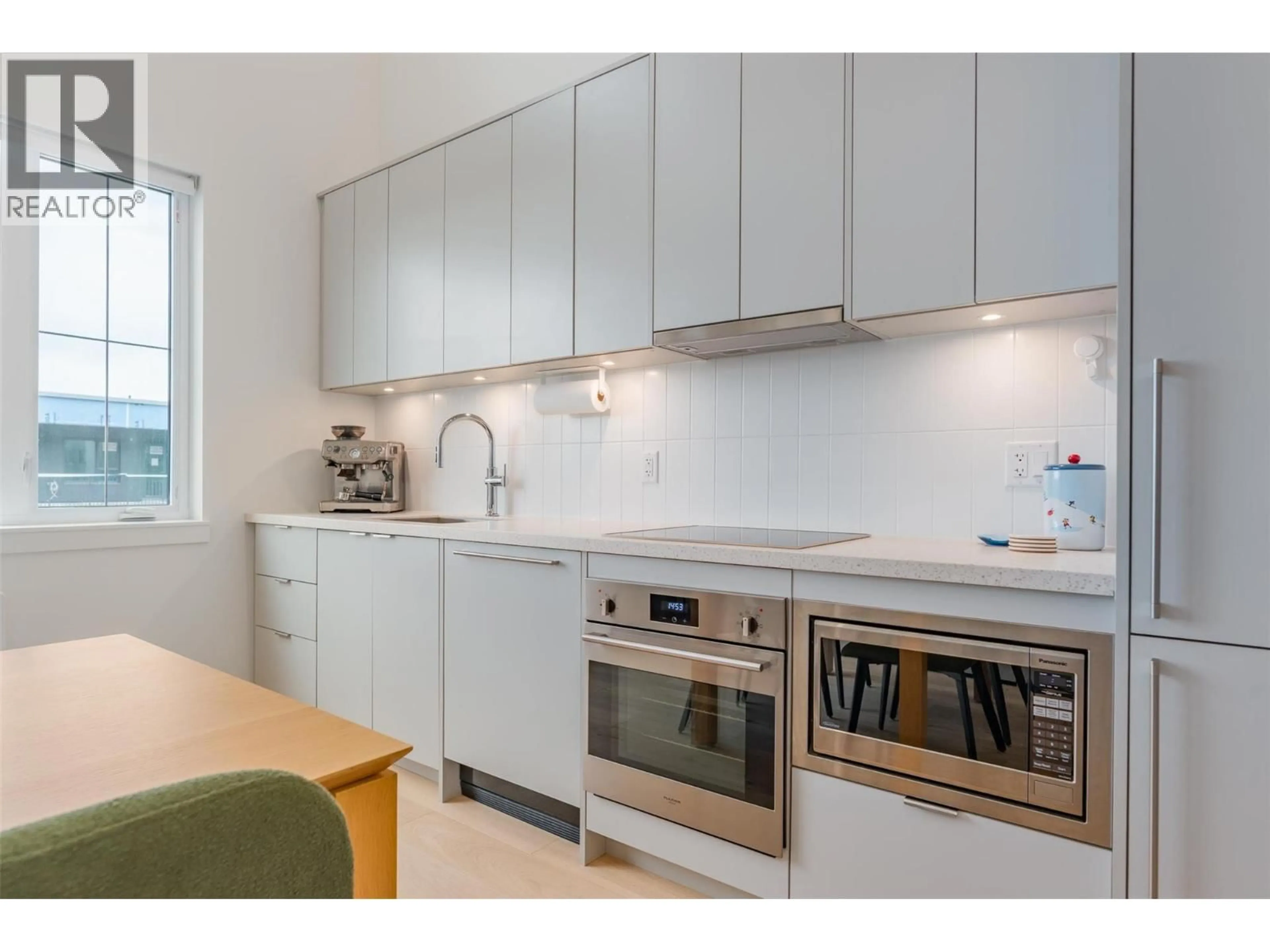423 - 4280 RED MOUNTAIN ROAD, Rossland, British Columbia V0G1Y0
Contact us about this property
Highlights
Estimated valueThis is the price Wahi expects this property to sell for.
The calculation is powered by our Instant Home Value Estimate, which uses current market and property price trends to estimate your home’s value with a 90% accuracy rate.Not available
Price/Sqft$1,007/sqft
Monthly cost
Open Calculator
Description
Red Mountain’s Premier Modern Loft: The newest condo development at the base of RED Mountain Resort. This top-floor, fully furnished loft is move-in ready and available for quick possession—just in time for ski season. Featuring soaring 16-foot ceilings, this modern unit offers an airy, open-concept design that radiates a sense of grandeur. The smart layout comfortably sleeps six and includes clever storage solutions throughout. The spacious second-floor loft serves as a private retreat, complete with its own half-bath for added convenience and style. Convenience is built in with a private gear locker right outside your door—perfect for storing personal items if you choose to rent. Beyond the unit, enjoy an extension of your living space: just across the hall is a shared lounge with a fully equipped kitchen, a cozy fireplace, and a games room. On-site amenities include: BBQ patio with outdoor dining, Well-equipped fitness center & quiet office workspace, Designated heated parking spot, Shared bike and ski storage. Live, rent, or both. With no current rental commitments, you have full control over your vacation time or immediate rental income. Don’t wait—secure your spot on the mountain today! (id:39198)
Property Details
Interior
Features
Second level Floor
Primary Bedroom
13'3'' x 12'10''Partial ensuite bathroom
7'9'' x 3'1''Exterior
Parking
Garage spaces -
Garage type -
Total parking spaces 1
Condo Details
Amenities
Storage - Locker, Laundry - Coin Op
Inclusions
Property History
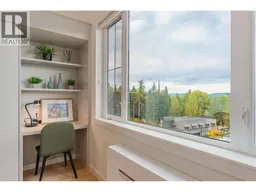 28
28
