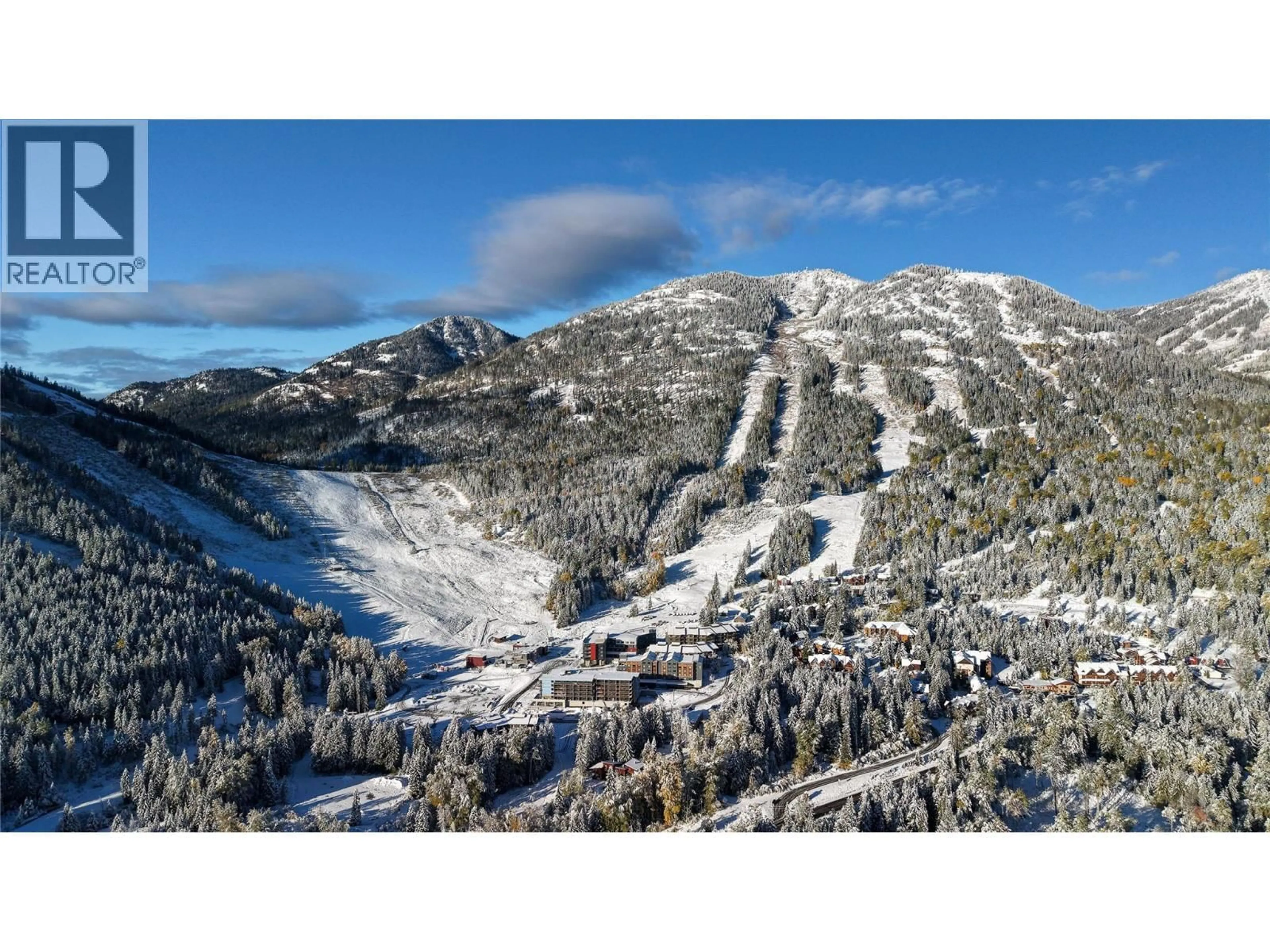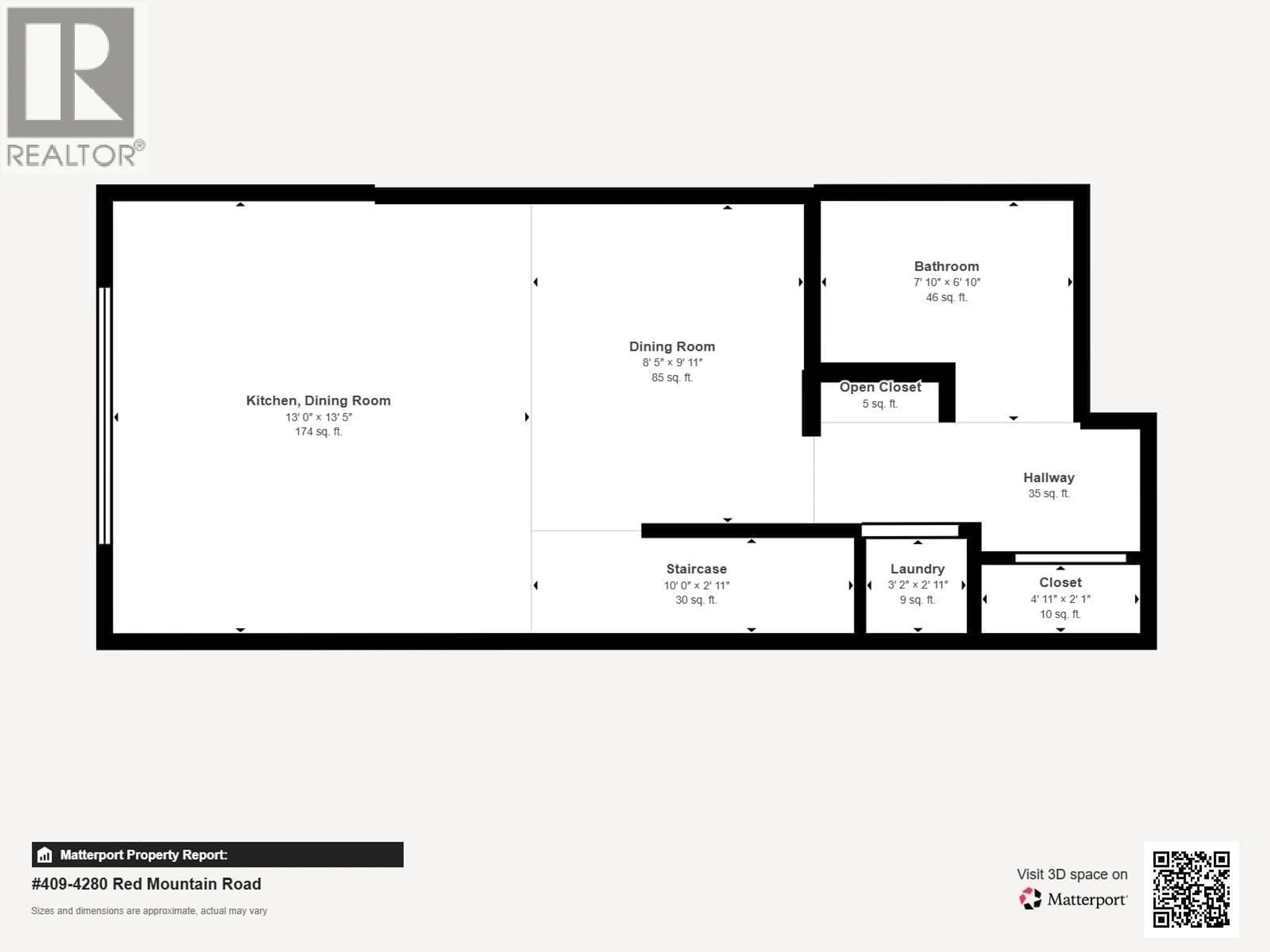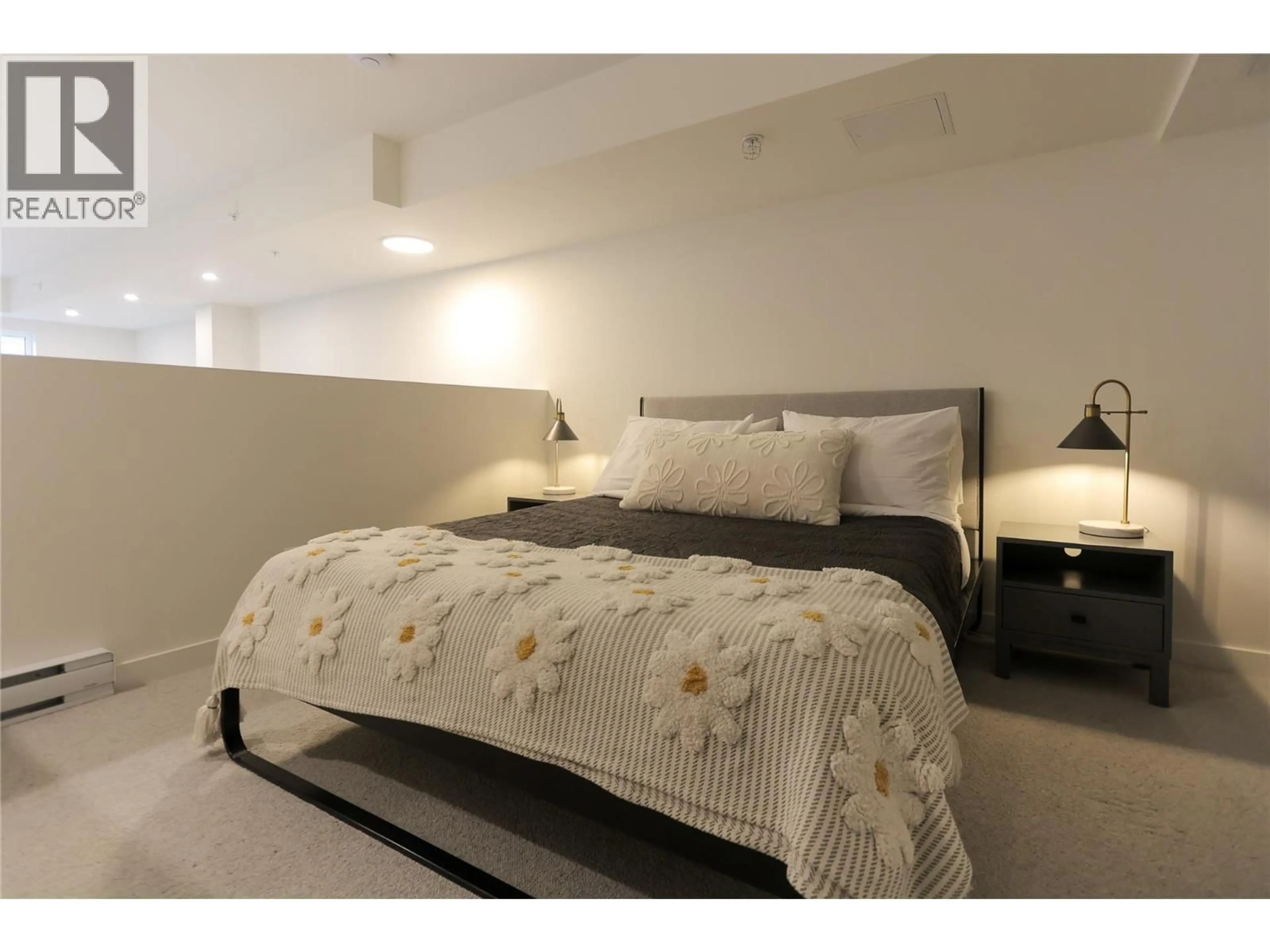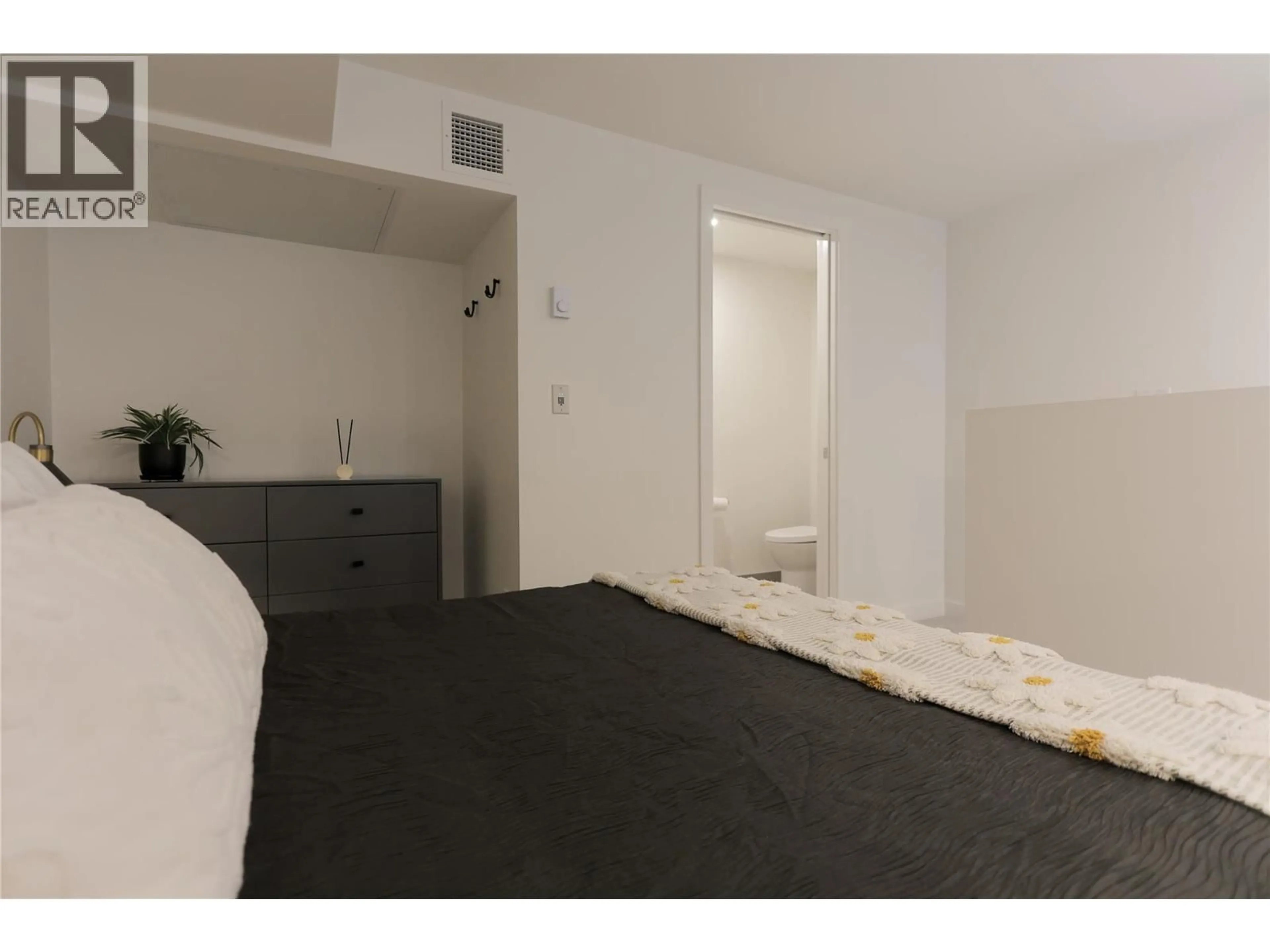409 - 4280 RED MOUNTAIN ROAD, Rossland, British Columbia V0G1Y0
Contact us about this property
Highlights
Estimated valueThis is the price Wahi expects this property to sell for.
The calculation is powered by our Instant Home Value Estimate, which uses current market and property price trends to estimate your home’s value with a 90% accuracy rate.Not available
Price/Sqft$1,007/sqft
Monthly cost
Open Calculator
Description
Mountain retreat in this high-ceiling, loft-style condo—one of the few units that offers a view of RED Mountain right from your window. Built in 2024, this brand-new, luxury modern home blends contemporary design with cozy alpine charm, just a minutes’ walk from the lifts. Inside, the open-concept layout features a full-size kitchen with modern appliances, sleek finishes, and plenty of counter space for cooking or entertaining. The loft area provides a sense of privacy while enhancing the spacious feel of the home, comfortably sleeping up to six. With 1.5 bathrooms and in-suite laundry, this condo is designed for convenience and comfort in every season. Cleverly integrated, wall-to-wall storage systems keep everything neat and organized. Step outside your door to enjoy an array of building amenities, including a BBQ deck, indoor lounge with kitchen, dining tables, sofas, and fireplace, a shared office/study space, a fully equipped gym, coin laundry, and secure bike locker. Plus, Piste Off—the RED Mountain retail store—is conveniently located right in the same building. You’ll also appreciate the secure, heated, and easily accessible parking spot — enjoy smooth entry with no sharp turns, just drive straight in. Whether you’re looking for a personal mountain getaway, a year-round home base, or an income-generating investment property, this property offers incredible flexibility and unbeatable location. Grab the key—your Rossland adventure begins here! (id:39198)
Property Details
Interior
Features
Second level Floor
Primary Bedroom
13'3'' x 12'10''Partial ensuite bathroom
7'9'' x 3'1''Exterior
Parking
Garage spaces -
Garage type -
Total parking spaces 1
Condo Details
Inclusions
Property History
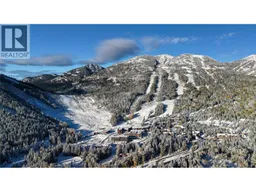 39
39
