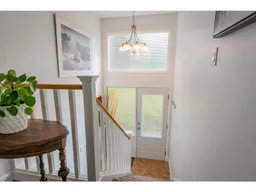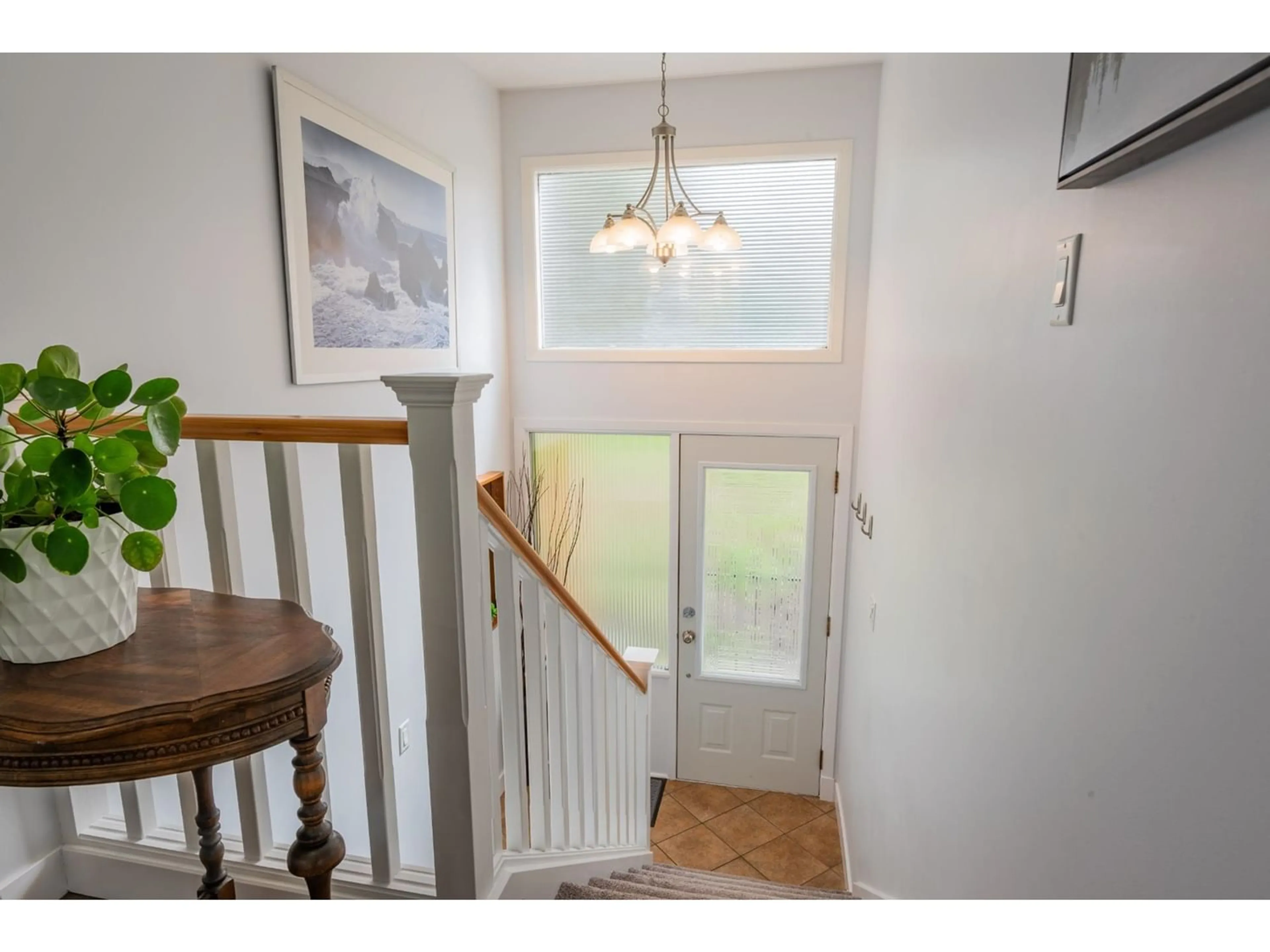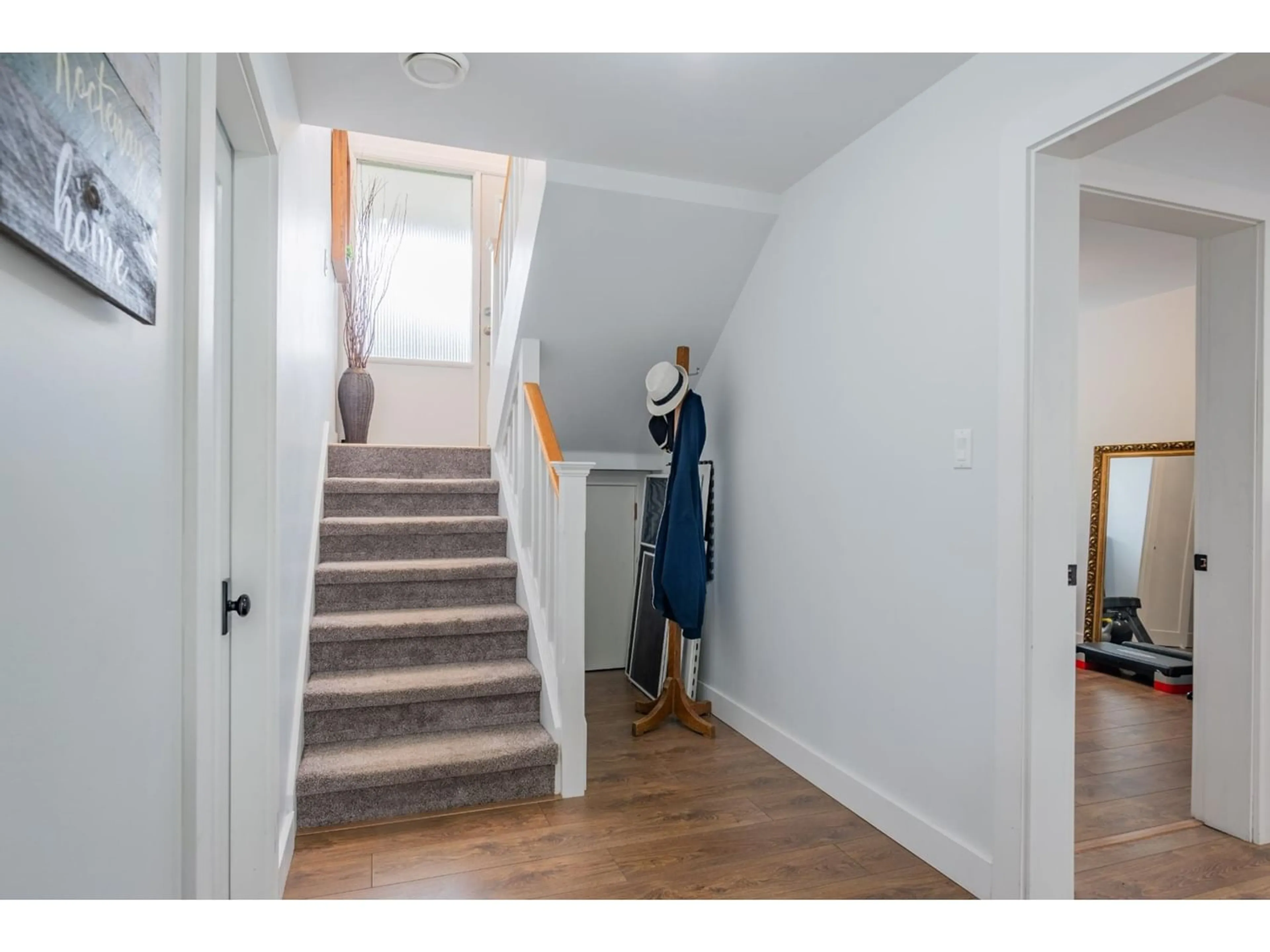2490 COOK AVENUE, Rossland, British Columbia V0G1Y0
Contact us about this property
Highlights
Estimated ValueThis is the price Wahi expects this property to sell for.
The calculation is powered by our Instant Home Value Estimate, which uses current market and property price trends to estimate your home’s value with a 90% accuracy rate.Not available
Price/Sqft$358/sqft
Days On Market19 days
Est. Mortgage$3,650/mth
Tax Amount ()-
Description
Welcome to your dream home in the picturesque City of Rossland, where outdoor enthusiasts thrive & breathtaking landscapes await at every turn. Nestled on a tranquil no-thru road, this charming 5-bedroom, 2-bathroom residence offers a perfect blend of modern comfort & mountain-town allure. As you step inside, you're greeted by an inviting ambiance & an abundance of natural light that filters through the windows, illuminating the spacious interior. The heart of the home is undoubtedly the custom kitchen, meticulously designed with discerning chefs in mind. Featuring elegant quartz countertops, a sleek island, & a separate dining area, it's a culinary haven where family & friends can gather to enjoy delicious meals & create lasting memories. Every corner of this home has been thoughtfully updated, boasting new flooring that adds a touch of sophistication to the space. From cozy evenings by the fireplaces to lively gatherings in the open-concept living areas, there's no shortage of opportunities to relax & unwind in style. For those who love the great outdoors, located just moments away from world-class skiing & exhilarating mountain biking trails, adventure awaits right outside your doorstep. After a day of exploring, retreat to the comfort of your home & unwind on the front deck, where you can soak in the panoramic views of the surrounding mountains & lush landscapes. Experience the epitome of mountain living in this exceptional Rossland residence. This property offers the perfect blend of luxury, comfort & adventure! (id:39198)
Property Details
Interior
Features
Lower level Floor
Bedroom
11'1 x 10Full bathroom
Bedroom
14'3 x 11'3Bedroom
11'2 x 9'7Property History
 58
58



