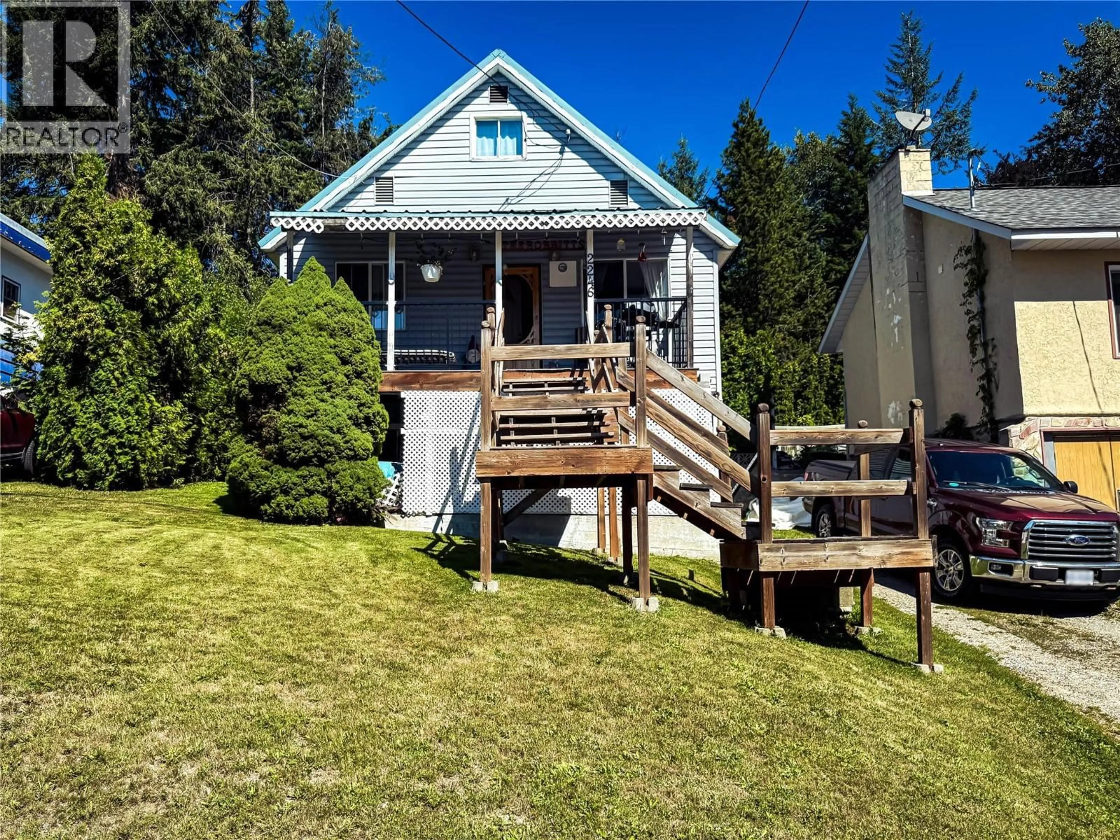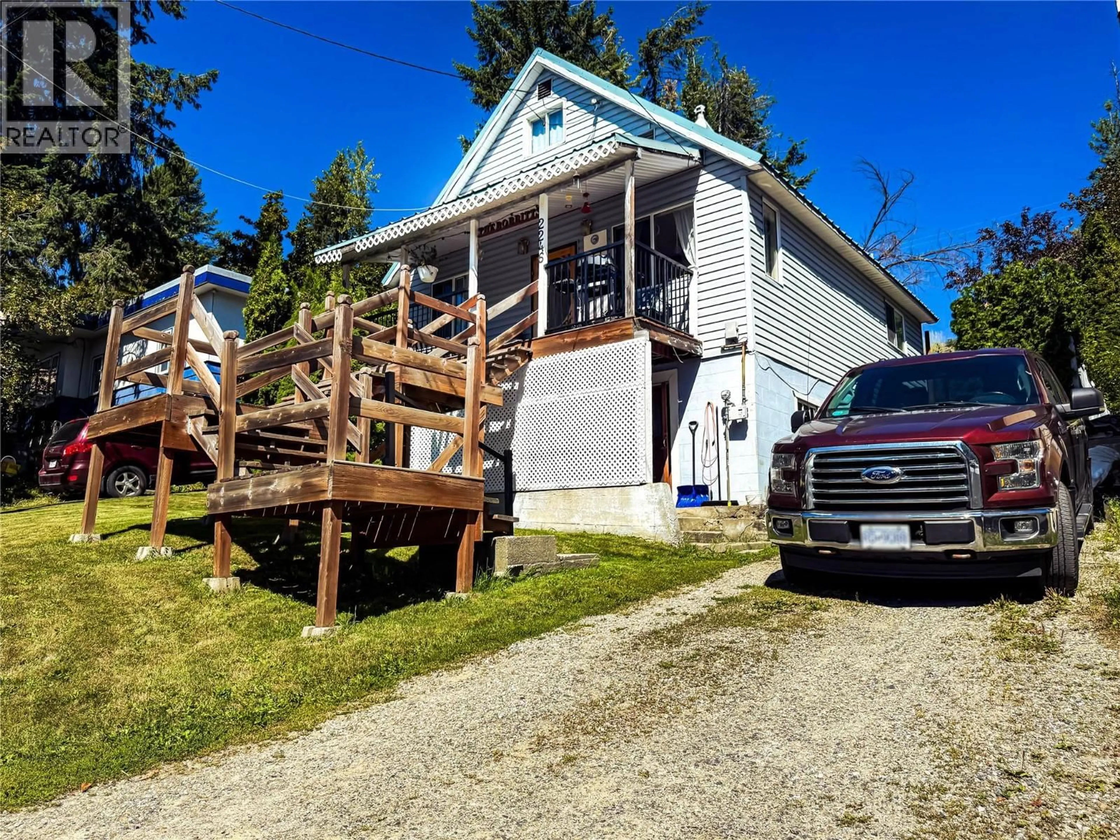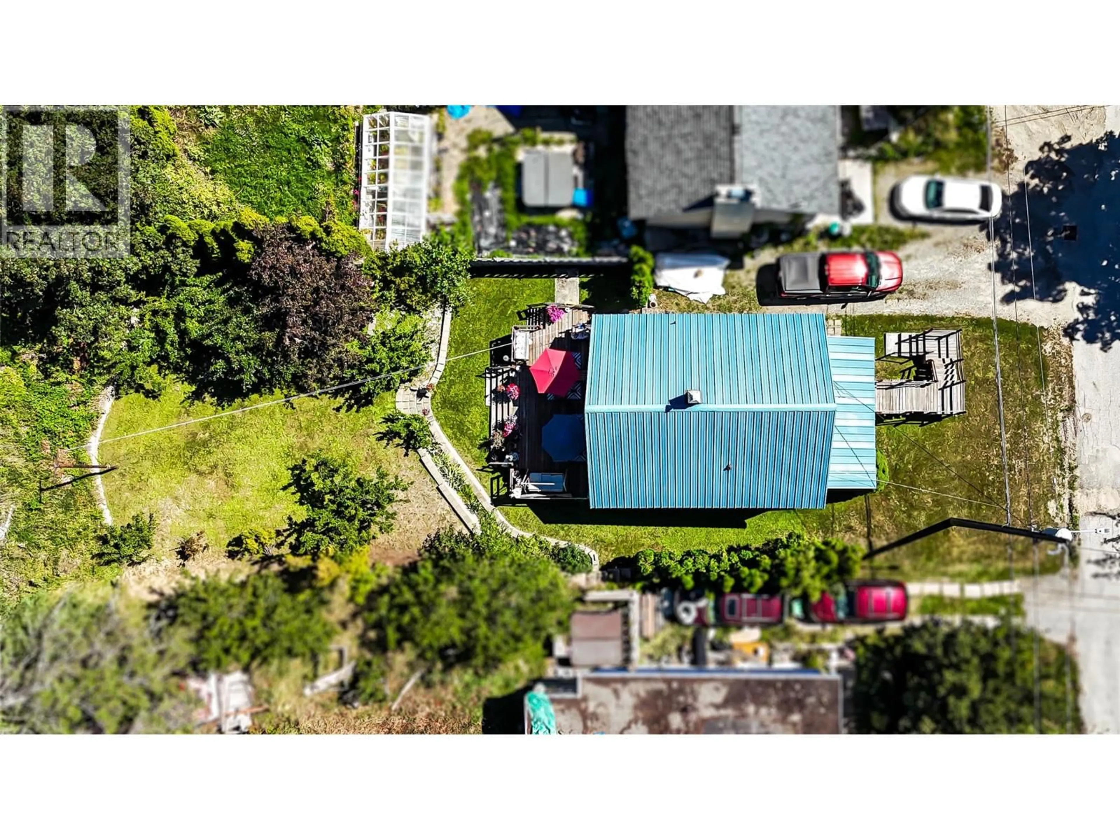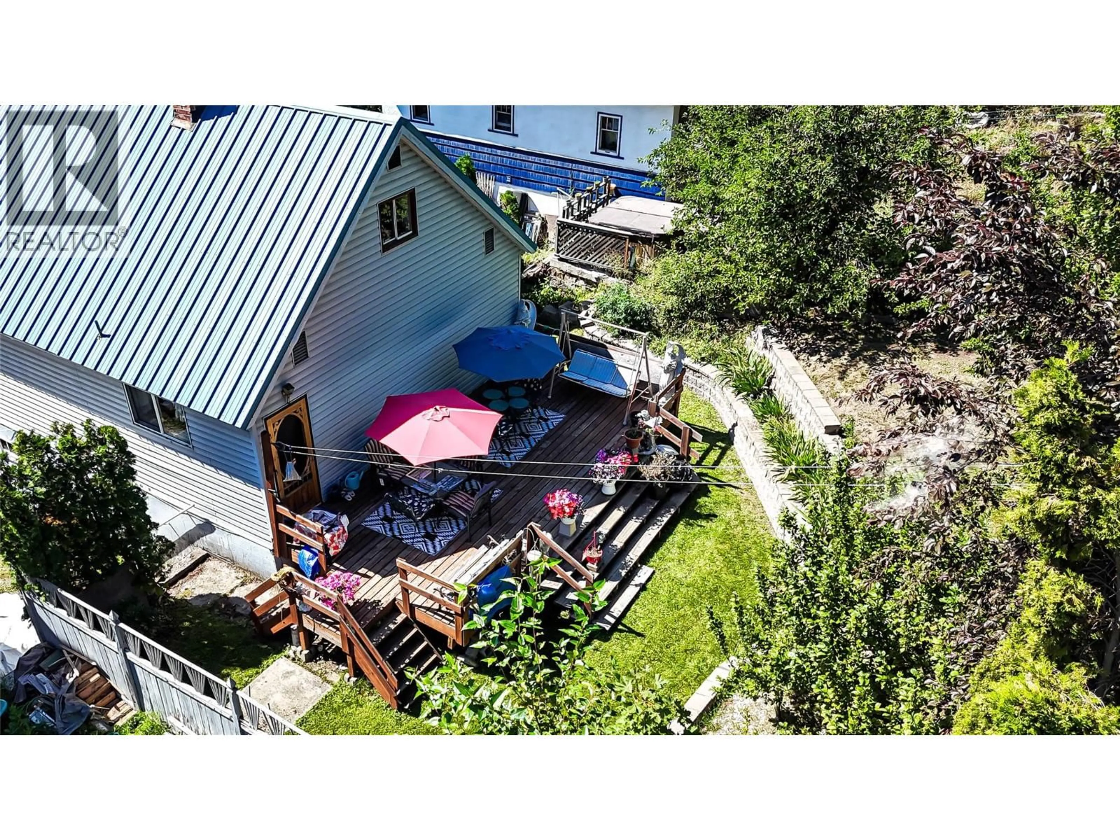2246 KOOTENAY AVENUE, Rossland, British Columbia V0G1Y0
Contact us about this property
Highlights
Estimated valueThis is the price Wahi expects this property to sell for.
The calculation is powered by our Instant Home Value Estimate, which uses current market and property price trends to estimate your home’s value with a 90% accuracy rate.Not available
Price/Sqft$319/sqft
Monthly cost
Open Calculator
Description
Welcome to this inviting 3-bedroom, 1-bathroom home, perfectly situated just minutes from downtown Rossland. With thoughtful updates and a highly functional layout, this property is ready for its next owners to move in and enjoy. The main floor offers a warm and welcoming living space, with natural light throughout. A highlight of the home is the recently renovated bathroom, which has been completely transformed with modern finishes and a fresh, contemporary design. One of the true standout features of this property is the backyard. Beautifully peaceful, and it provides the perfect escape after a long day. The deck is ideal for morning coffee, weekend barbecues, or simply soaking in the quiet surroundings while overlooking the yard. The basement adds exceptional versatility with a second living room, laundry, a bedroom, and a workshop with a separate entrance. This is a perfect space for the DIY enthusiast, hobby projects, or additional storage, offering functionality that is hard to find. Whether you’re looking for a family home, your first purchase, or a place to enjoy everything the Kootenays have to offer, this property has something for everyone. Put this on your must-see list and book your showing today! (id:39198)
Property Details
Interior
Features
Basement Floor
Laundry room
11'5'' x 19'Workshop
11' x 12'7''Bedroom
9' x 10'7''Living room
11' x 15'Exterior
Parking
Garage spaces -
Garage type -
Total parking spaces 2
Property History
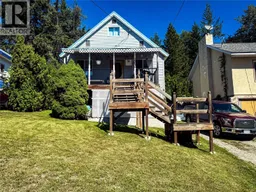 54
54
