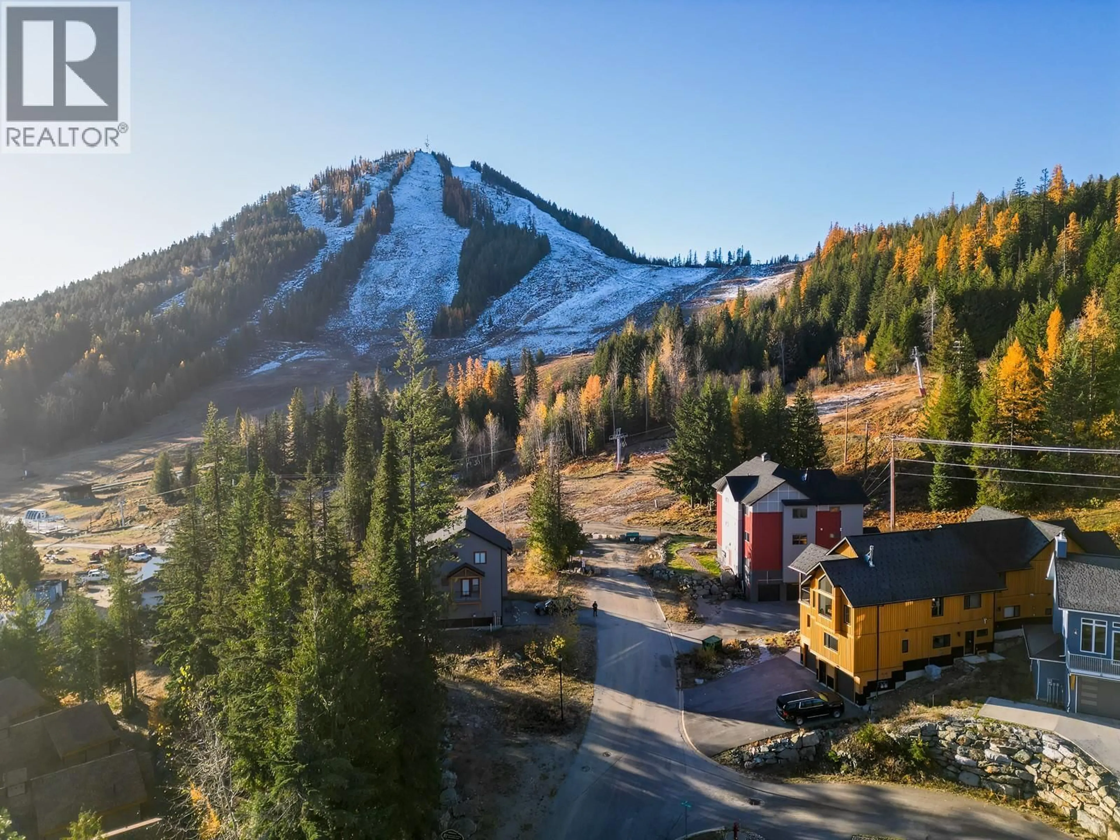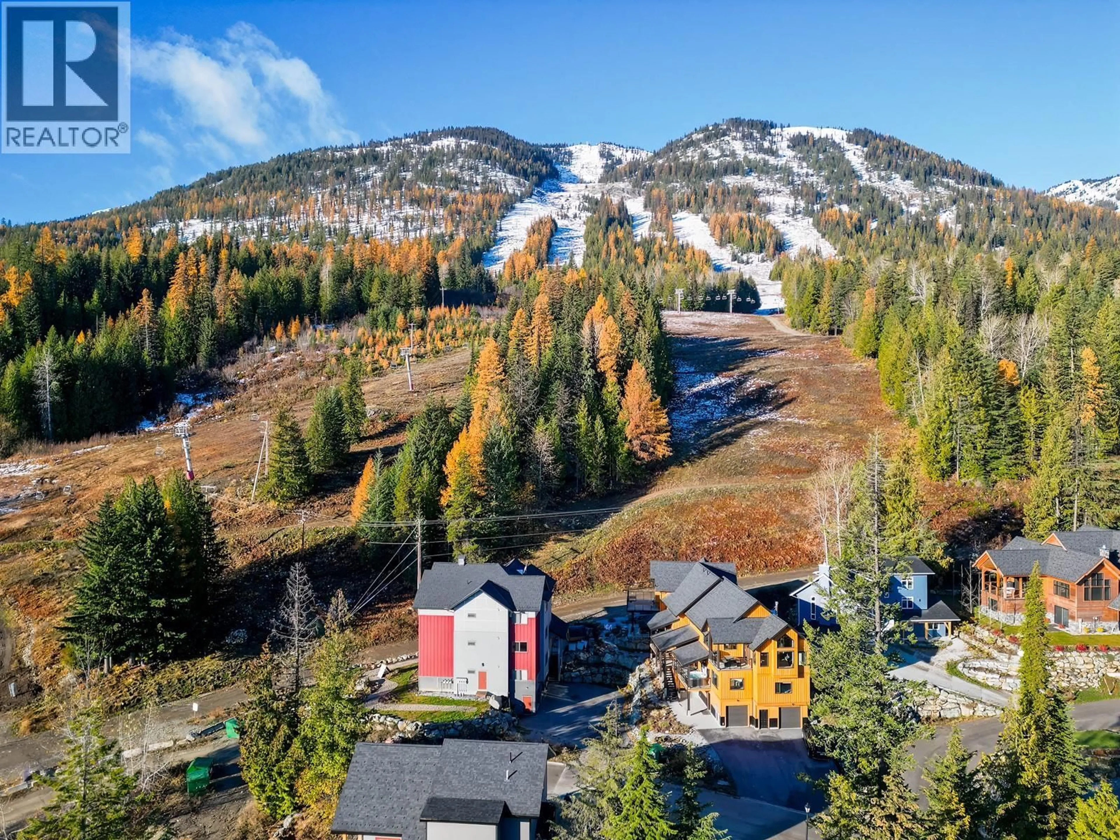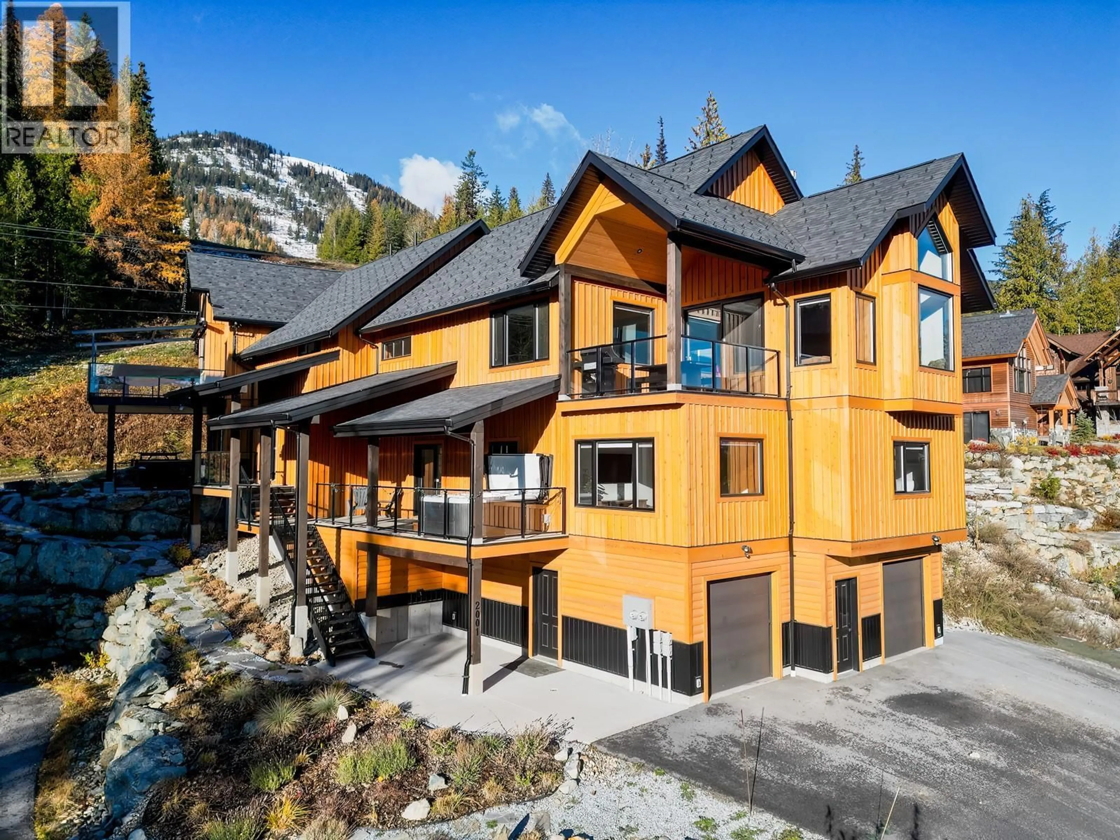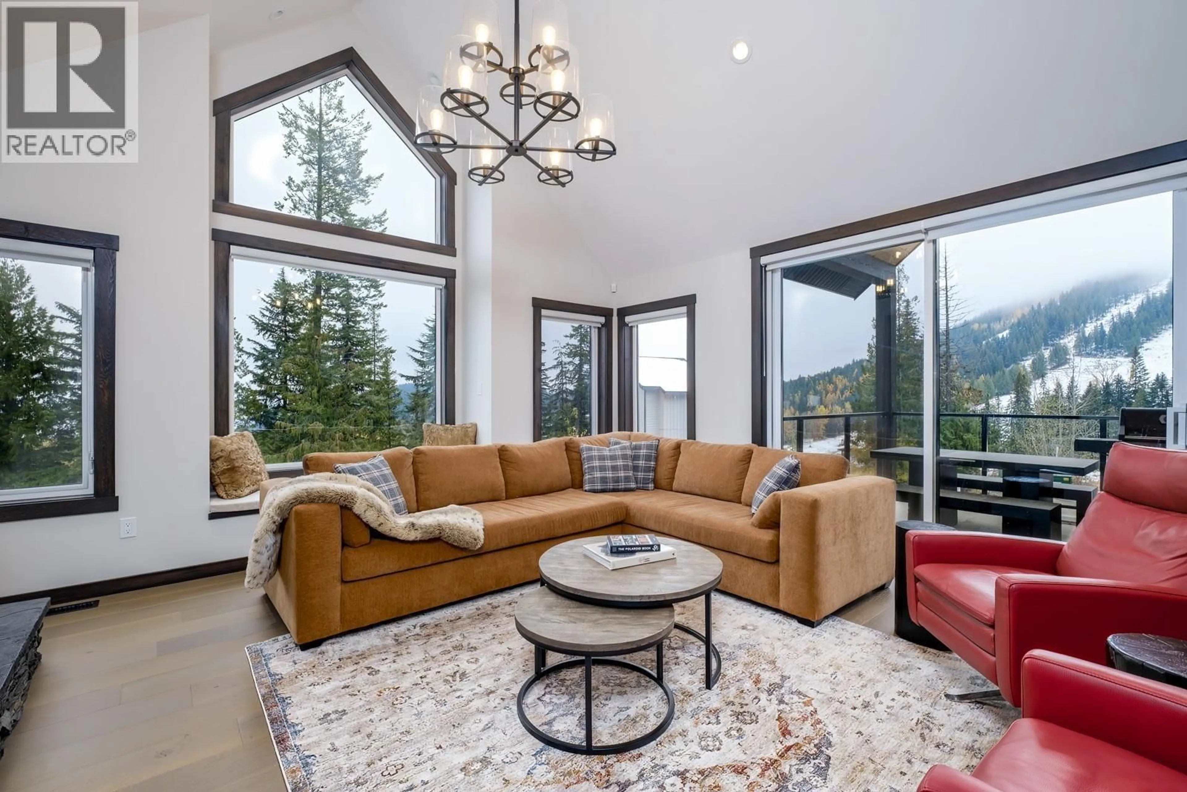B - 2001 CREST ROAD, Rossland, British Columbia V0G1Y0
Contact us about this property
Highlights
Estimated valueThis is the price Wahi expects this property to sell for.
The calculation is powered by our Instant Home Value Estimate, which uses current market and property price trends to estimate your home’s value with a 90% accuracy rate.Not available
Price/Sqft$778/sqft
Monthly cost
Open Calculator
Description
Adventure begins — and ends — right at your door. This is true ski-in/ski-out living at RED Mountain Resort, with direct access to world-class skiing in winter and lift-served mountain biking in RED’s brand-new multi-million-dollar bike park in summer. Only a select few homes hold this premier location, and this property is one of them. Crafted to frame sweeping alpine views, the home combines luxury and livability in equal measure. After a day outside, sink into the outdoor hot tub overlooking RED, or gather around the impressive stone fireplace in the great room. The kitchen is a chef’s delight with quartz countertops, a gas range, and premium stainless-steel appliances.With four generous bedrooms and multiple full bathrooms across two levels, there’s abundant space for family and guests. Thoughtful features include a custom-built gear and boot room with smart storage, two view decks, a private garage, and ample space for skis, boards, bikes, and adventure equipment. Exceptional. Rare. A true ski-in/ski-out mountain retreat offering an effortless connection to the lifestyle that makes RED legendary. This property zoned for short term rentals and property management is available; make life easy! (id:39198)
Property Details
Interior
Features
Main level Floor
Mud room
13'2'' x 11'1''Bedroom
13'0'' x 10'11''Full bathroom
Laundry room
6'9'' x 5'0''Exterior
Parking
Garage spaces -
Garage type -
Total parking spaces 1
Condo Details
Inclusions
Property History
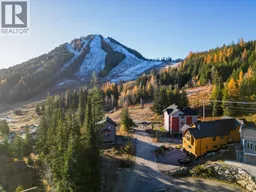 64
64
