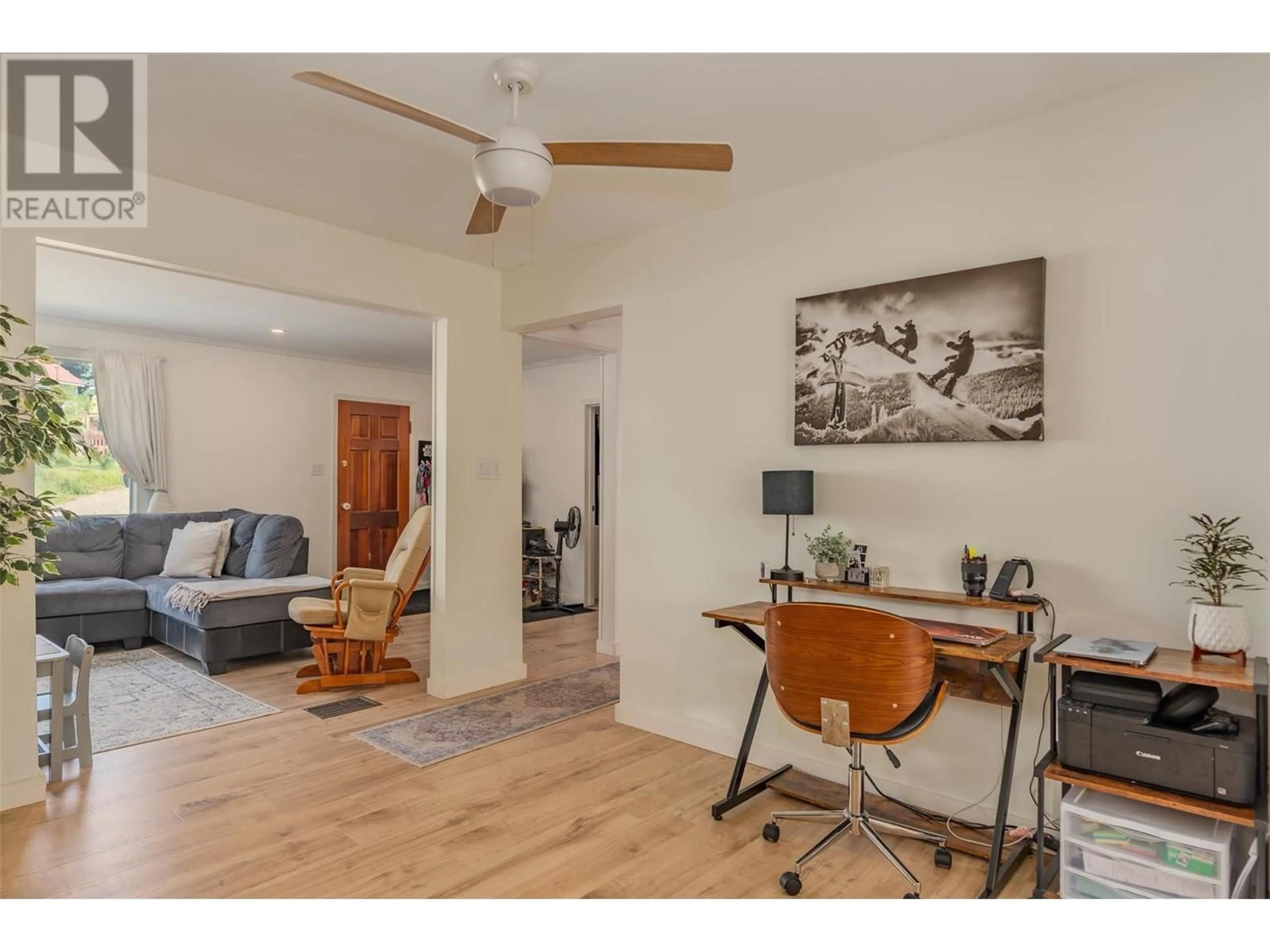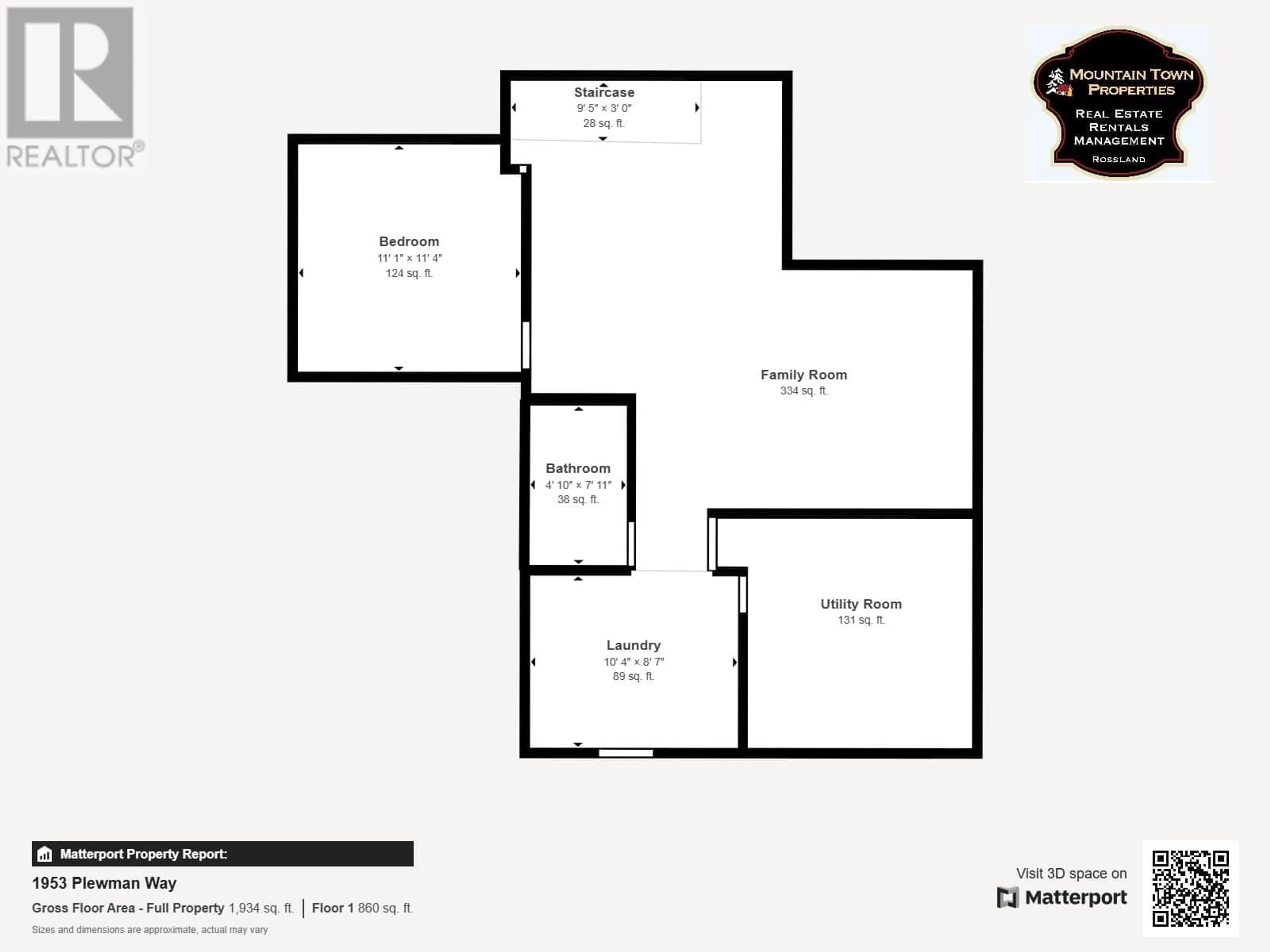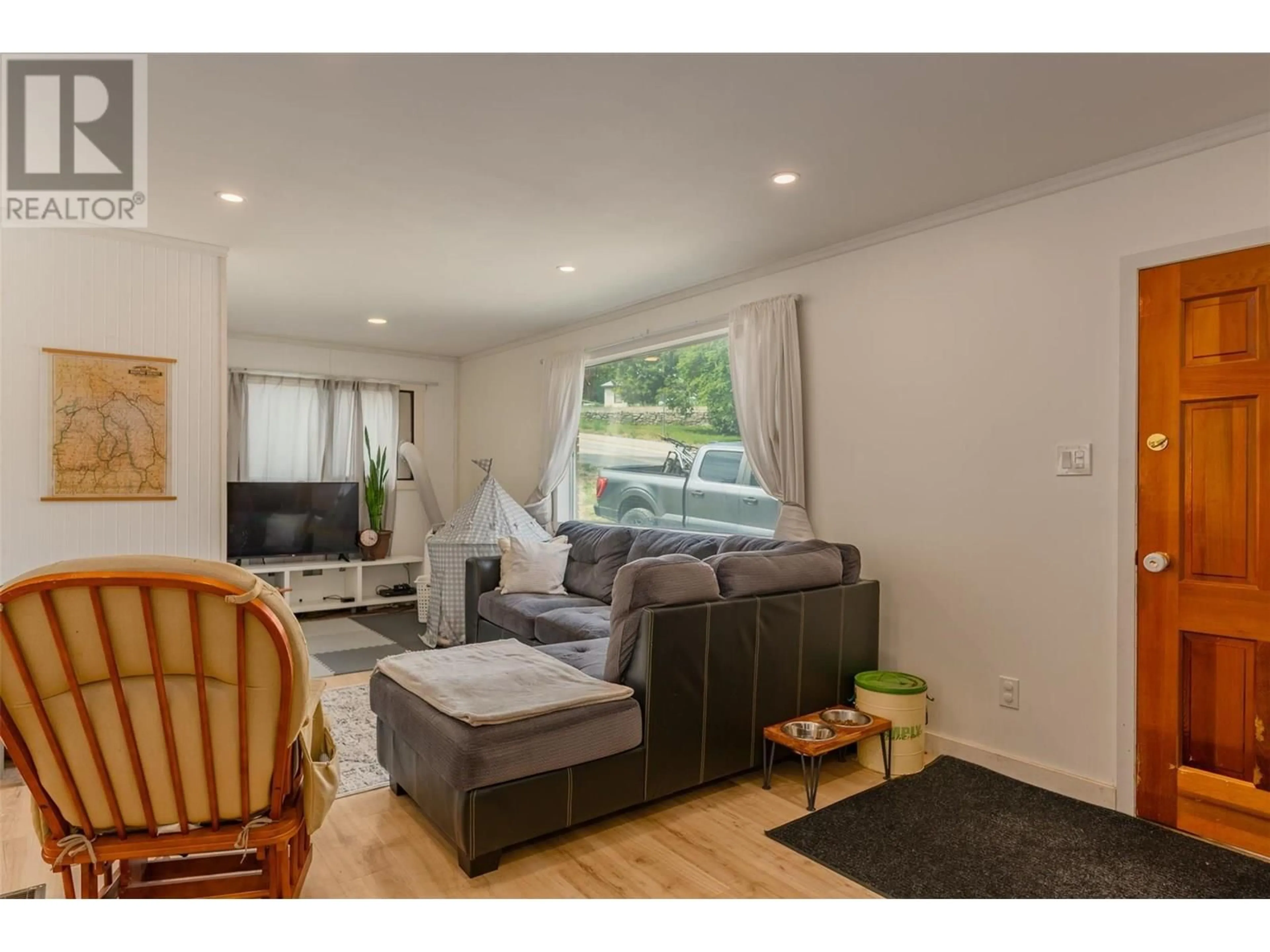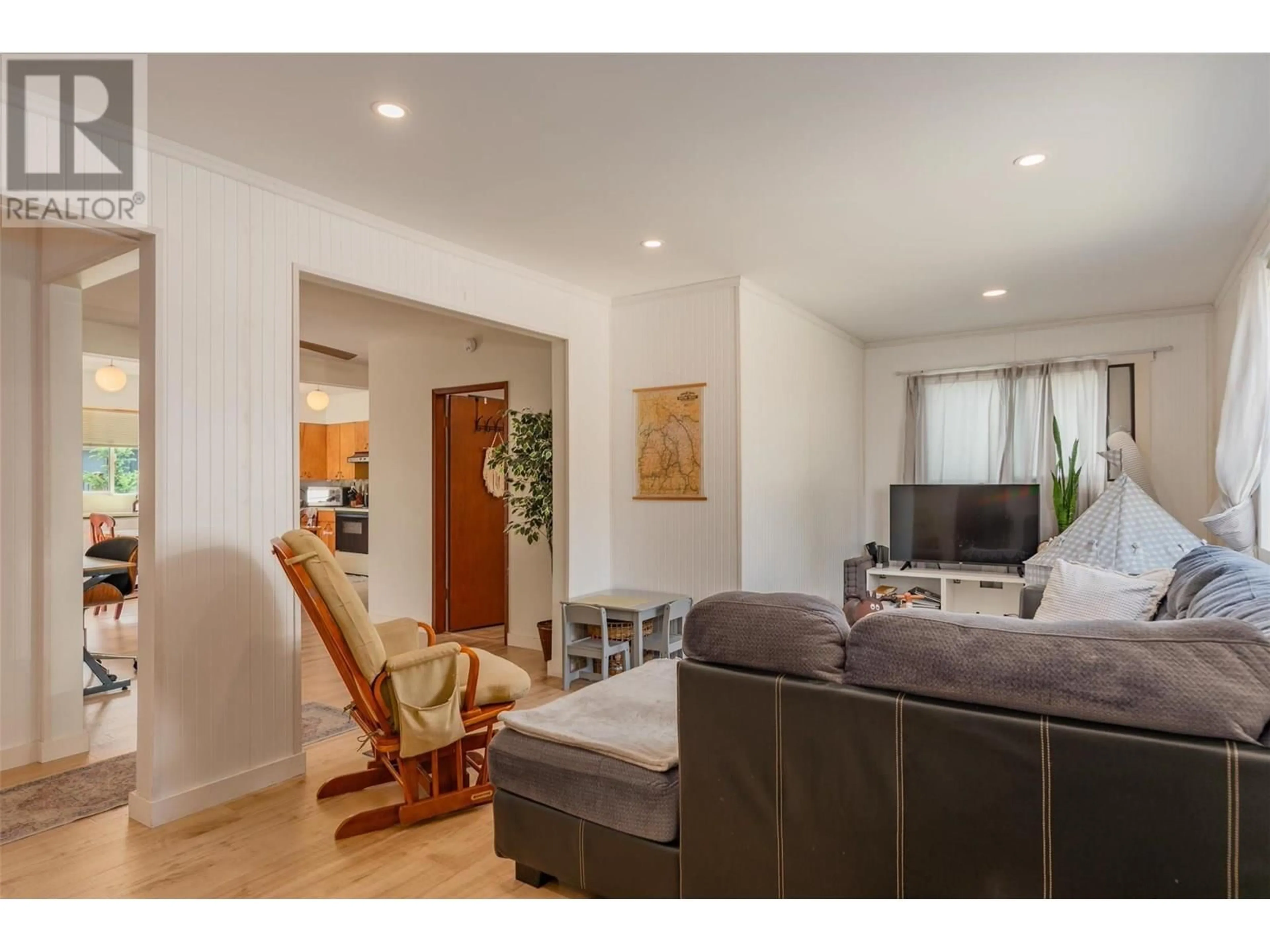1953 PLEWMAN WAY, Rossland, British Columbia V0G1Y0
Contact us about this property
Highlights
Estimated valueThis is the price Wahi expects this property to sell for.
The calculation is powered by our Instant Home Value Estimate, which uses current market and property price trends to estimate your home’s value with a 90% accuracy rate.Not available
Price/Sqft$315/sqft
Monthly cost
Open Calculator
Description
Live the ultimate active lifestyle with this move-in-ready family home. Located just minutes from the ski bus and one block from the Centennial Trailhead and elementary school, you can leave the car behind and embrace the outdoors in every season. Step inside to a bright, open-concept layout where natural light floods the living spaces, the kitchen, and dining areas—perfect for family connection and entertaining. The south-facing kitchen opens onto a solid, sun-drenched deck, the ideal spot for BBQs, morning coffee, watching the kids play in the yard, and is great for gardening. The lower level offers incredible flexibility with a walk-out basement featuring a separate entrance via the covered carport—keeping you dry on snowy or rainy days. With its own bedroom and fully renovated bathroom, this space is perfect for a playroom or home office, or for providing privacy and comfort for guests and teenagers. Recent upgrades include a new hot water tank and a modernized electrical panel/wiring. With ample parking for friends and family out front and Rossland’s best trails at your doorstep. With parks, trail systems, and local cafés just minutes away, this home offers the perfect blend of comfort, community, and outdoor lifestyle. (id:39198)
Property Details
Interior
Features
Main level Floor
Living room
24'10'' x 11'5''Kitchen
15'8'' x 10'9''Bedroom
8'9'' x 9'6''Bedroom
9'11'' x 13'4''Exterior
Parking
Garage spaces -
Garage type -
Total parking spaces 4
Property History
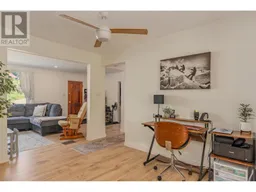 35
35
