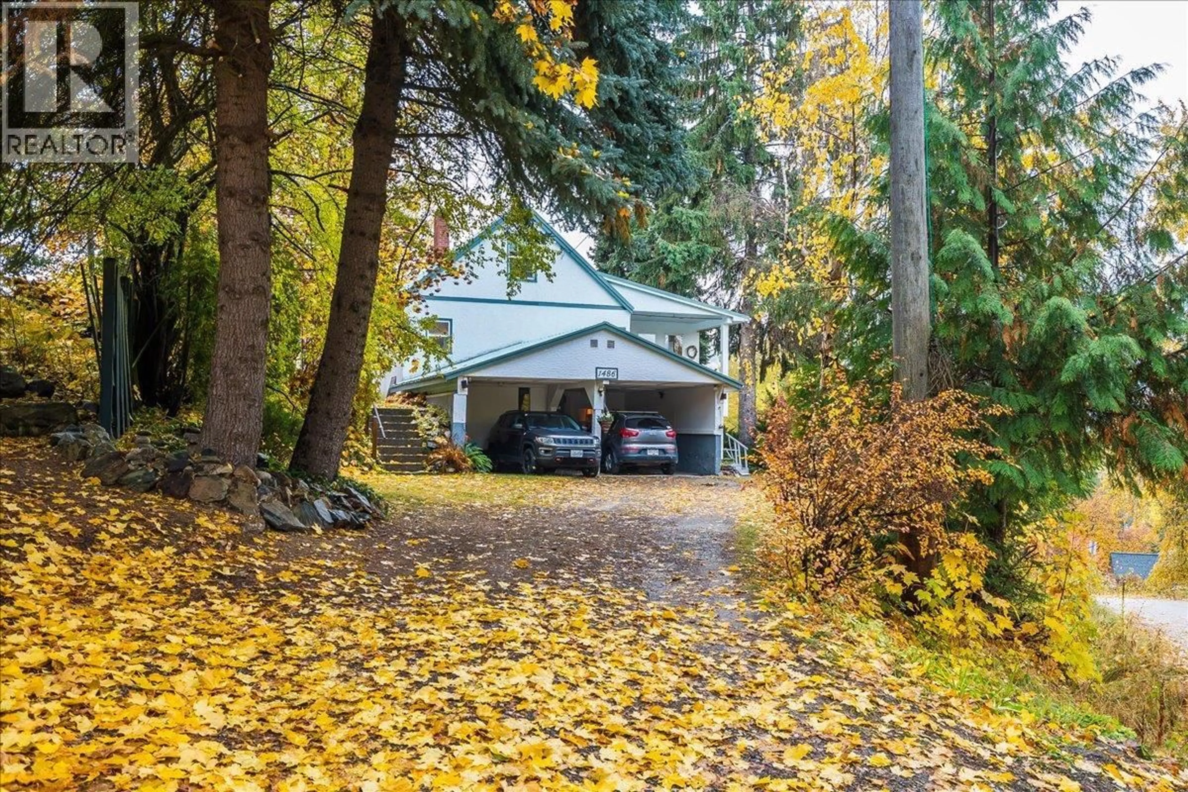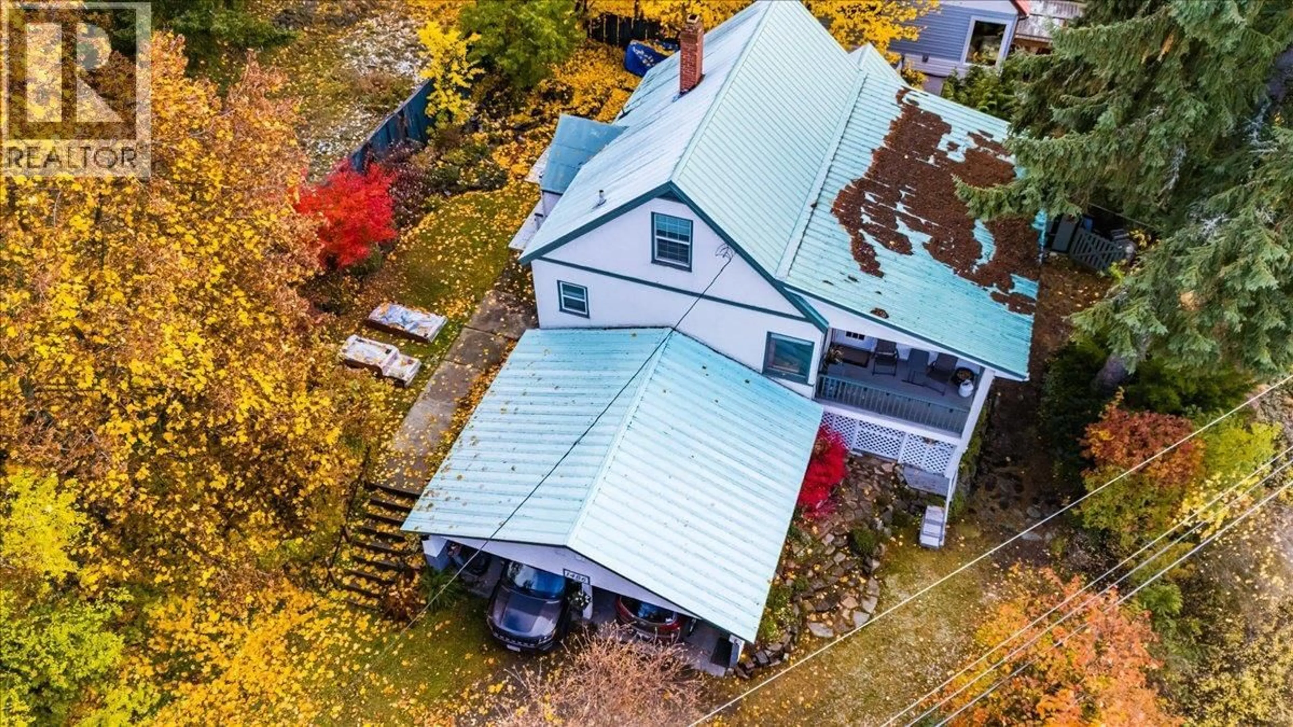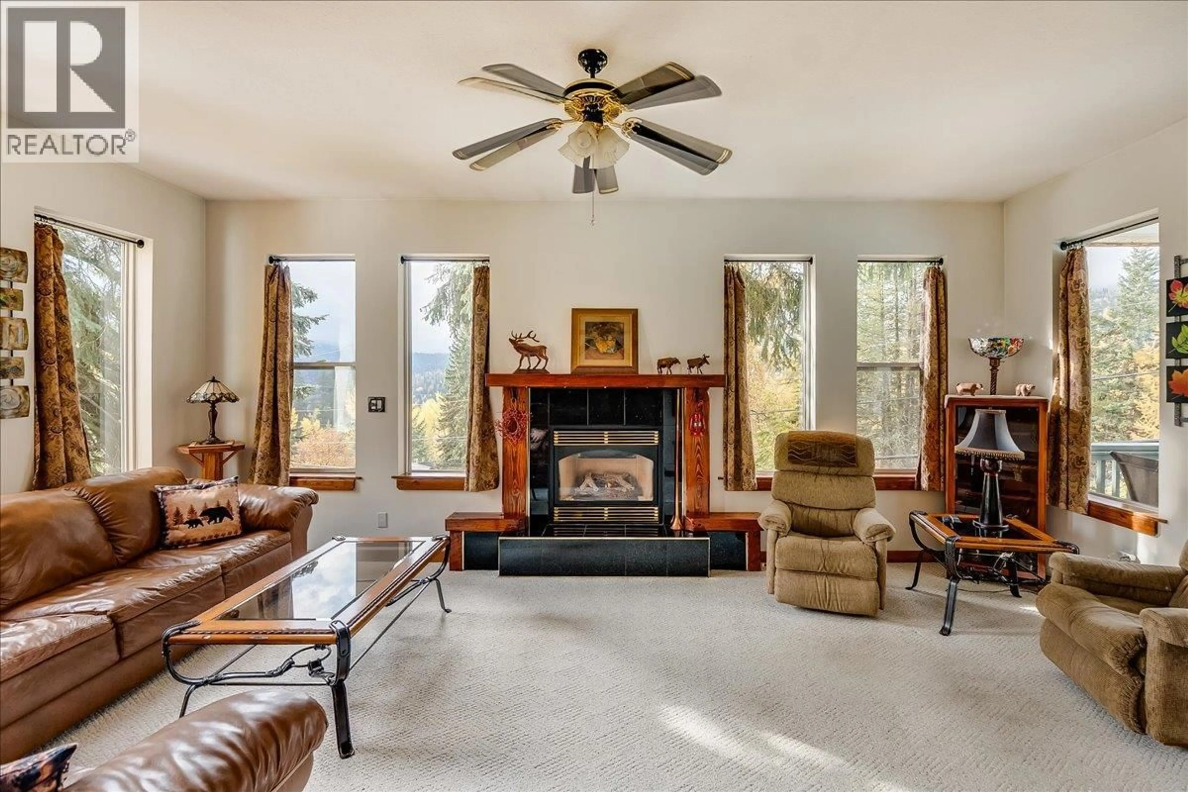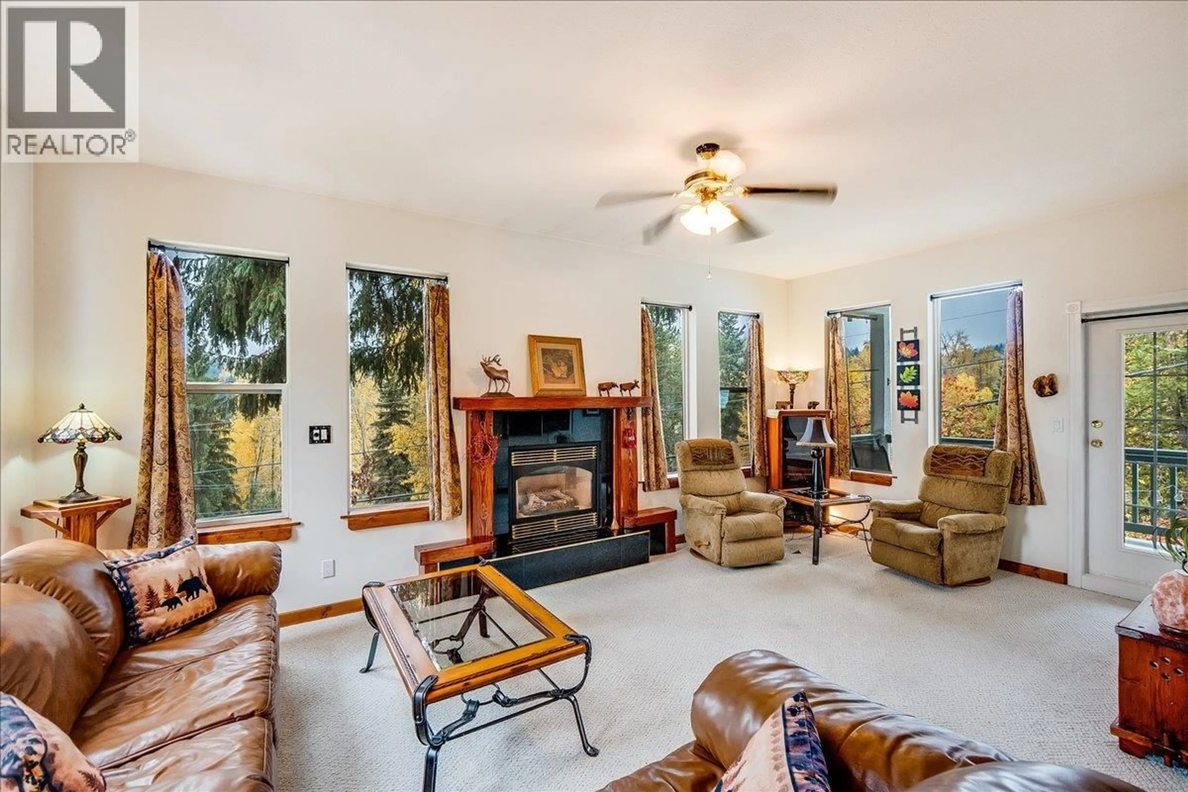1486 ESLING DRIVE, Rossland, British Columbia V0G1Y0
Contact us about this property
Highlights
Estimated valueThis is the price Wahi expects this property to sell for.
The calculation is powered by our Instant Home Value Estimate, which uses current market and property price trends to estimate your home’s value with a 90% accuracy rate.Not available
Price/Sqft$318/sqft
Monthly cost
Open Calculator
Description
YOUR MOUNTAIN DREAM HOME AWAITS! This 3 bedroom, 2 bathroom home has much to offer located on a private lot AND within walking distance to Rossland's downtown hub! Inside on the main floor you are greeted with an open concept living/dining room basking in natural light from where you can enjoy the surrounding mountain views. Completing the main floor is the custom JMK kitchen, a full bathroom, master bedroom and sunken living room cozy with a fireplace and convenient access to covered patio. The basement offers additional room for storage, a rec room, laundry room, utility room (furnace 2024), and a separate entrance accessing the carport while the top floors is finished with 2 bedrooms, perfect for the kids or that needed bonus space with good natural lighting! The low maintence yard is a private oasis, blending serene mountain life with the convenience of city living! Outside is an abundance of storage with access to the workshop located in the carport and additional storage. Everything here is at your finger tips: walking distance to nearby trails, a playground, city amenities/entertainment and only a short drive to Rossland's renound RED mountain ski resort! Call your REALTOR today to book your private viewing! (id:39198)
Property Details
Interior
Features
Basement Floor
Workshop
7'4'' x 11'1''Full bathroom
6'2'' x 6'4''Laundry room
6'3'' x 9'6''Storage
9' x 9'10''Property History
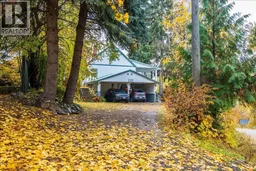 79
79
