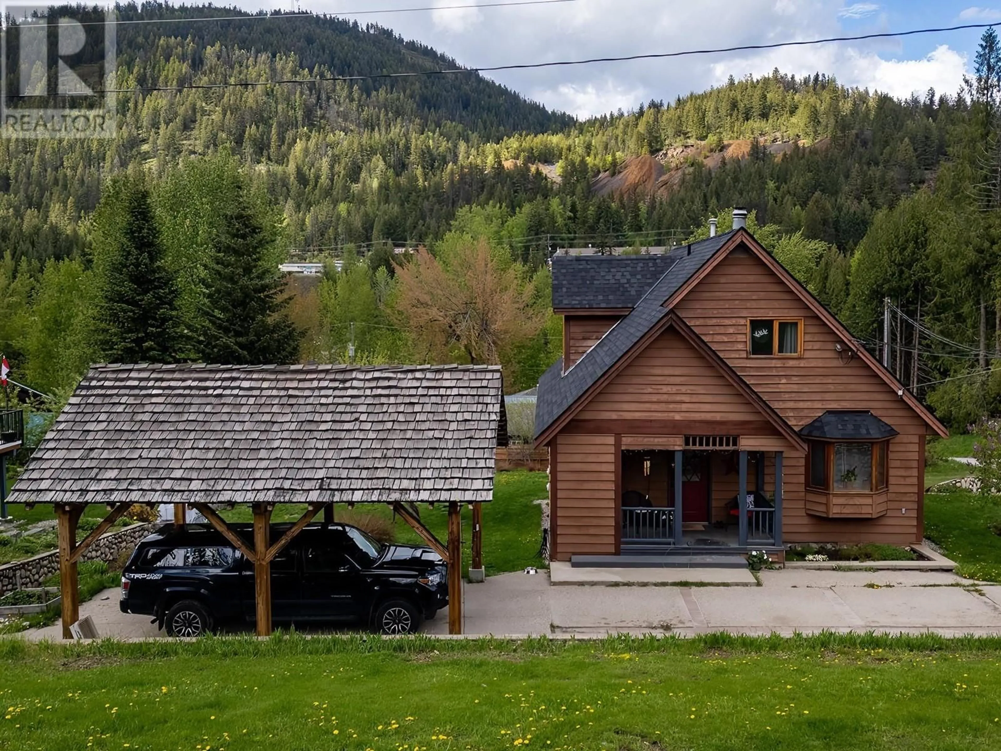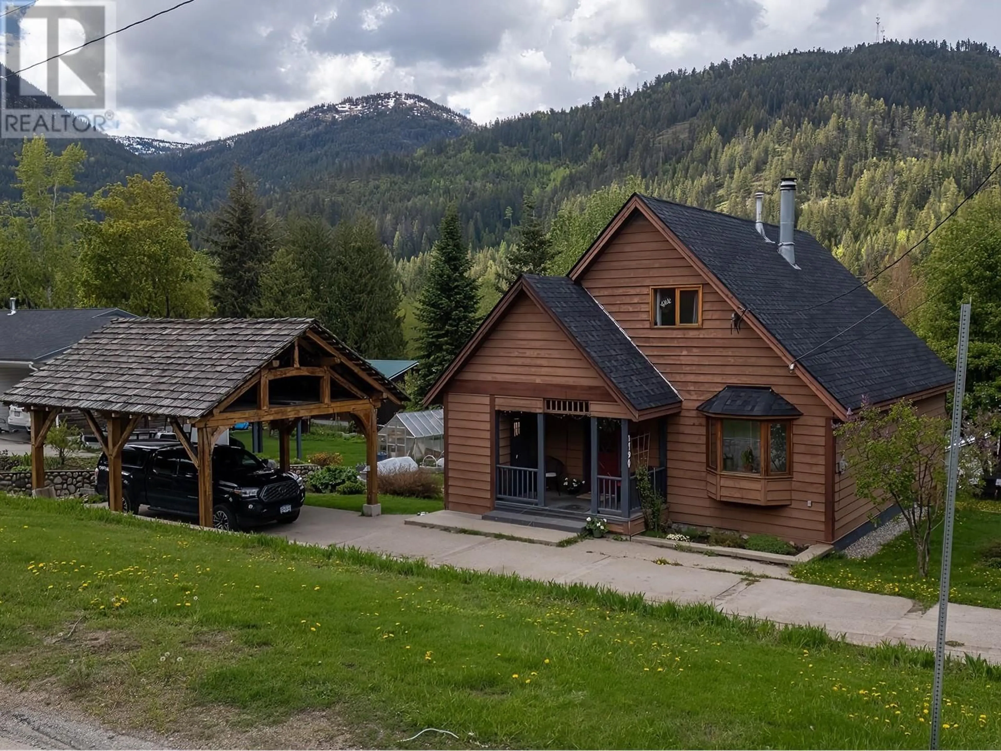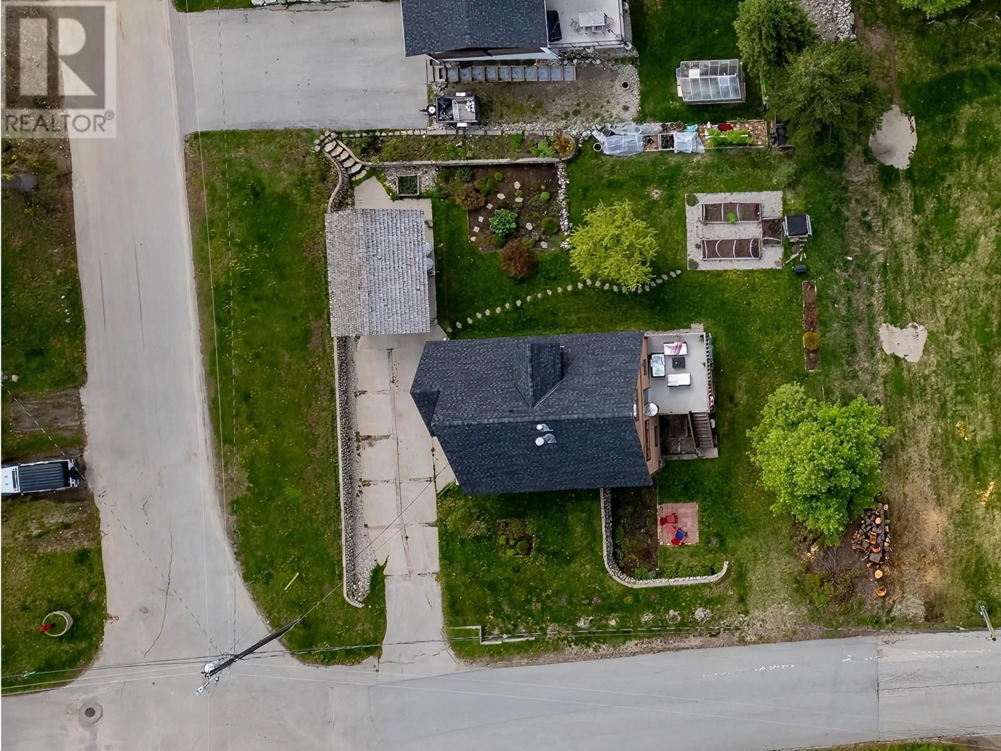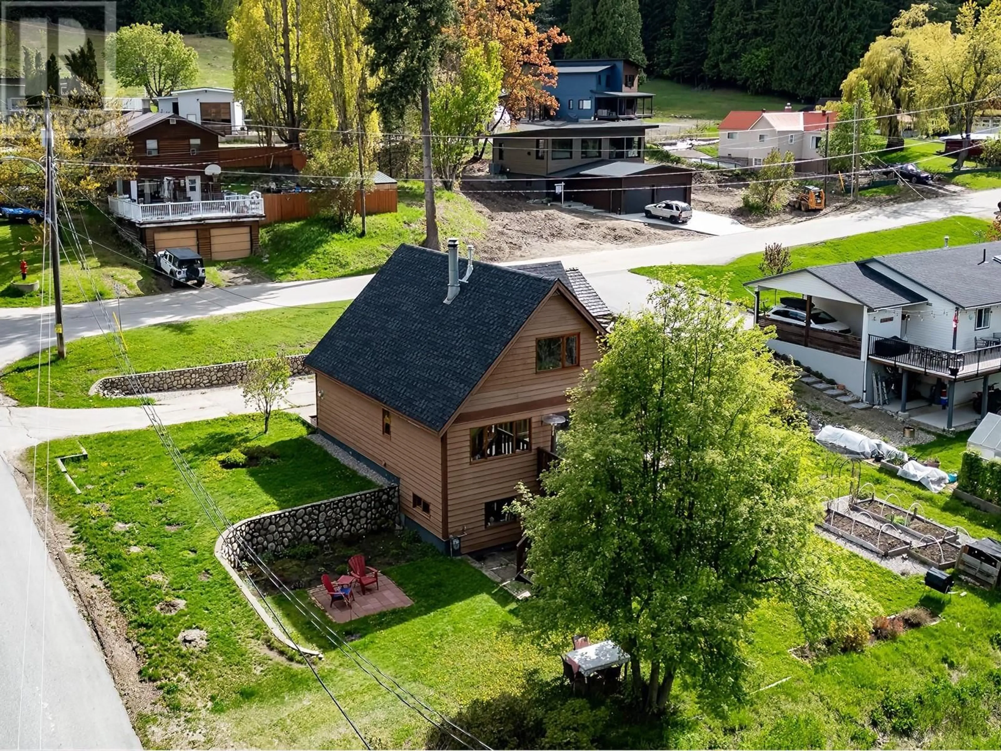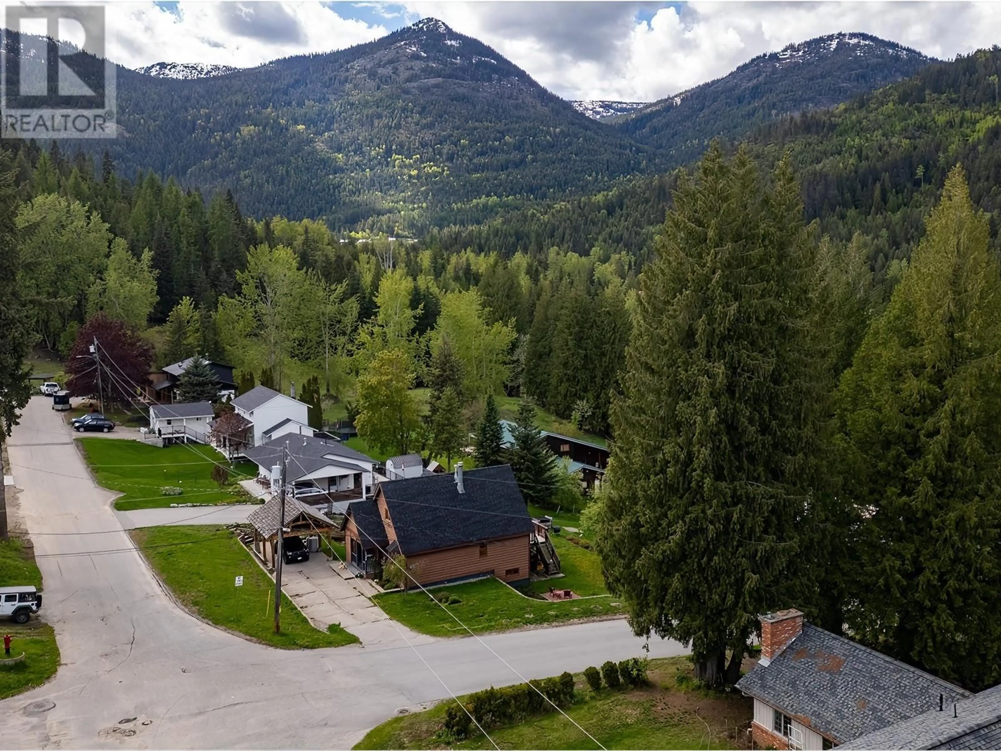1190 BLACK BEAR DRIVE, Rossland, British Columbia V0G1Y0
Contact us about this property
Highlights
Estimated valueThis is the price Wahi expects this property to sell for.
The calculation is powered by our Instant Home Value Estimate, which uses current market and property price trends to estimate your home’s value with a 90% accuracy rate.Not available
Price/Sqft$298/sqft
Monthly cost
Open Calculator
Description
Family Wanted! Don’t miss out on this amazing family home, ideally situated on a quiet dead-end street. Enjoy the peaceful feel of country living while just minutes away from town amenities, biking trails, and hiking paths—right in your backyard and a 5-minute drive to the world-class ski hill - Red Mountain. This solid 1987-built, 3-bedroom, 3-bathroom home has been beautifully renovated over the years. Set on a spacious 90 x 100 ft lot, the landscaped yard features vibrant perennials and an established garden—perfect for family playtime or simply relaxing with a view of the ski hill. Inside, the cosy 3-level layout includes engineered wood flooring in the dining and living areas, a wood-burning fireplace, and two tastefully updated bathrooms. Unwind in your very own sauna after a long day. The fully finished basement offers a versatile rec room—ideal for workouts, meditation, or movie nights—with ample storage space and convenient access to the lower patio and wood storage. Outside, you’ll love the Timber frame carport—a stunning and practical addition with storage space above, perfect for keeping gear organised and protected year-round. Recent upgrades include a new roof, tankless hot water heater, and central air furnace. This is more than just a house—it's part of a unique, family-friendly neighbourhood. Come and see why this home is the perfect place to put down roots! (id:39198)
Property Details
Interior
Features
Main level Floor
Living room
13'11'' x 16'4''Dining room
9'0'' x 10'0''Kitchen
11'0'' x 10'0''Sauna
6'0'' x 6'4''Exterior
Parking
Garage spaces -
Garage type -
Total parking spaces 2
Property History
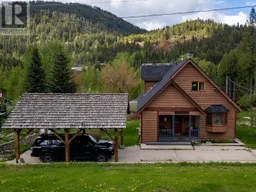 66
66
