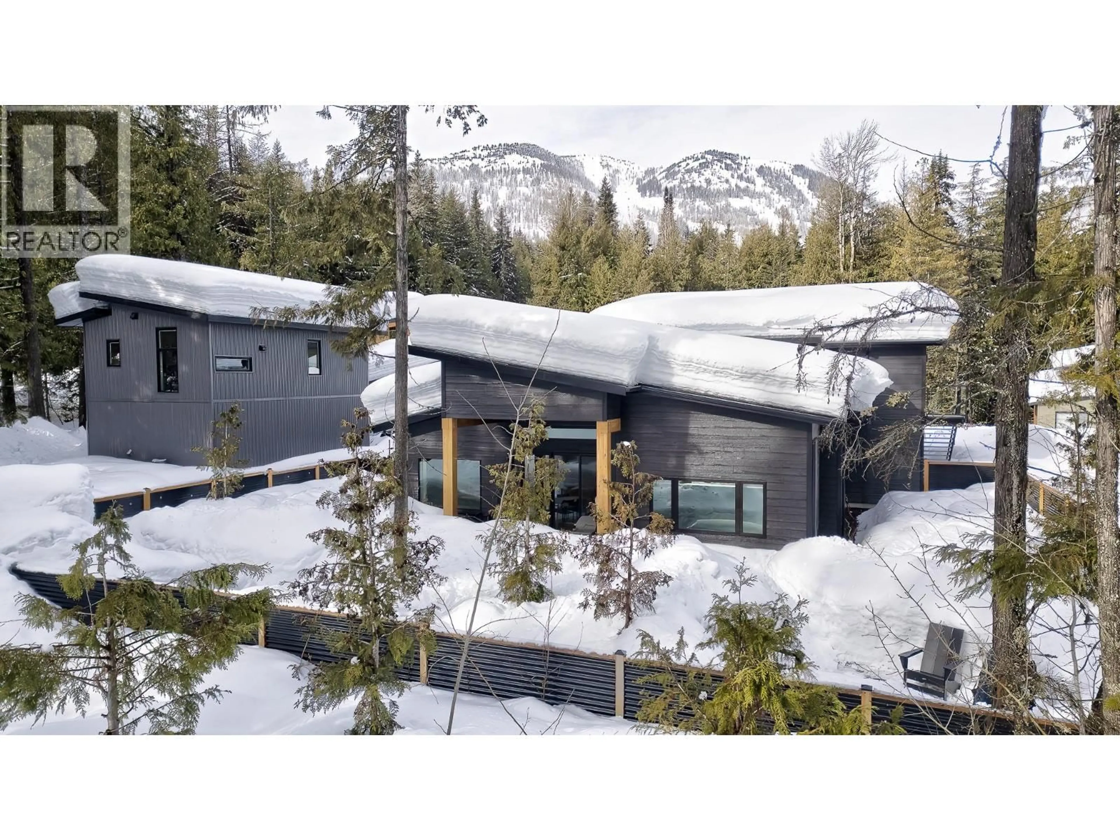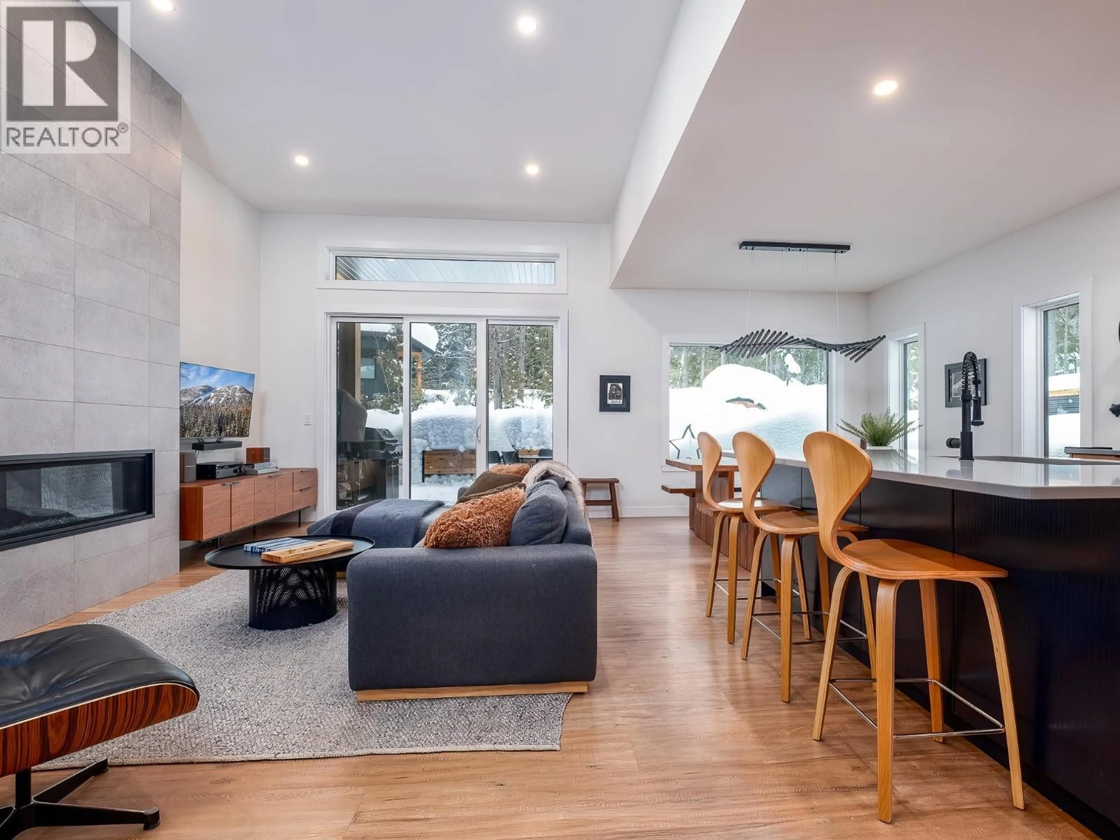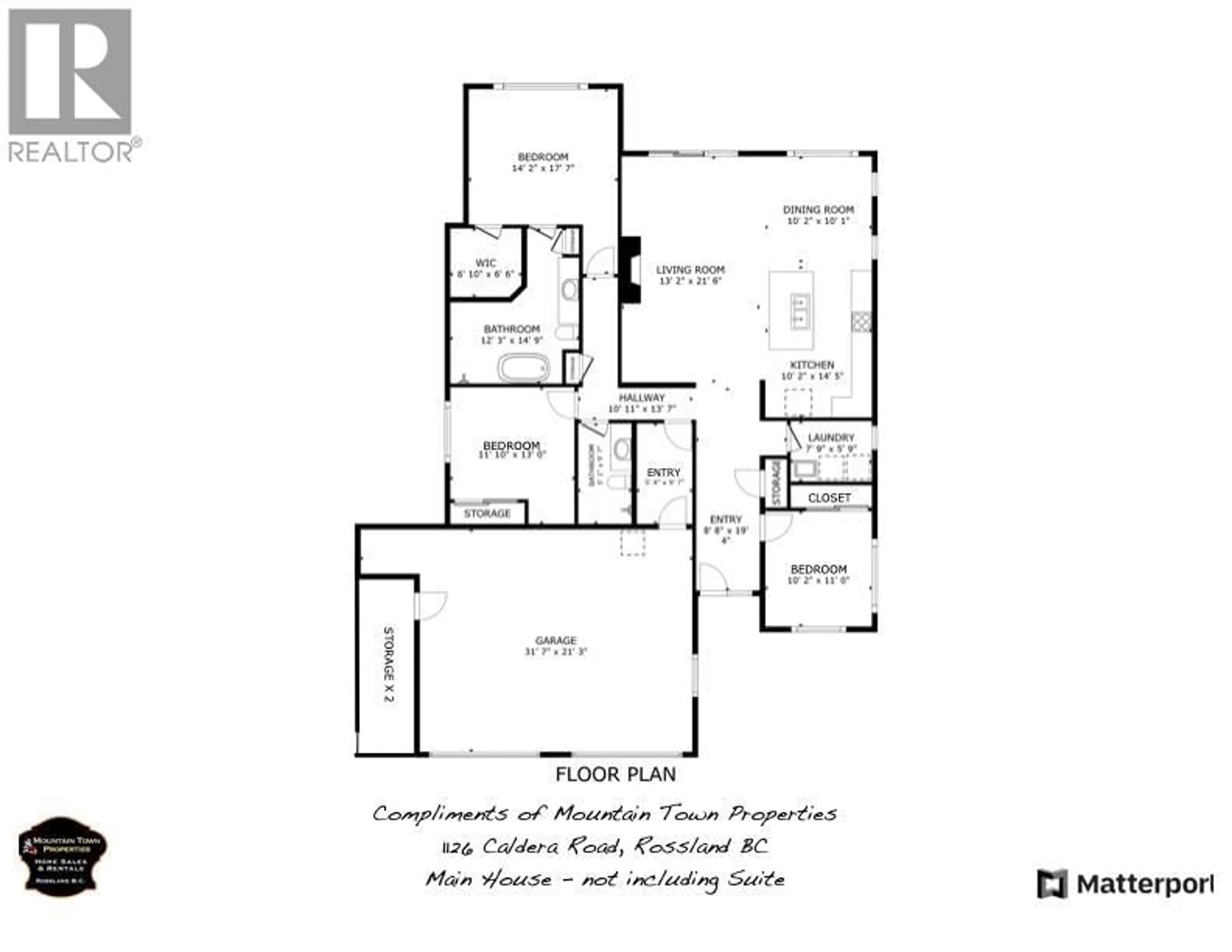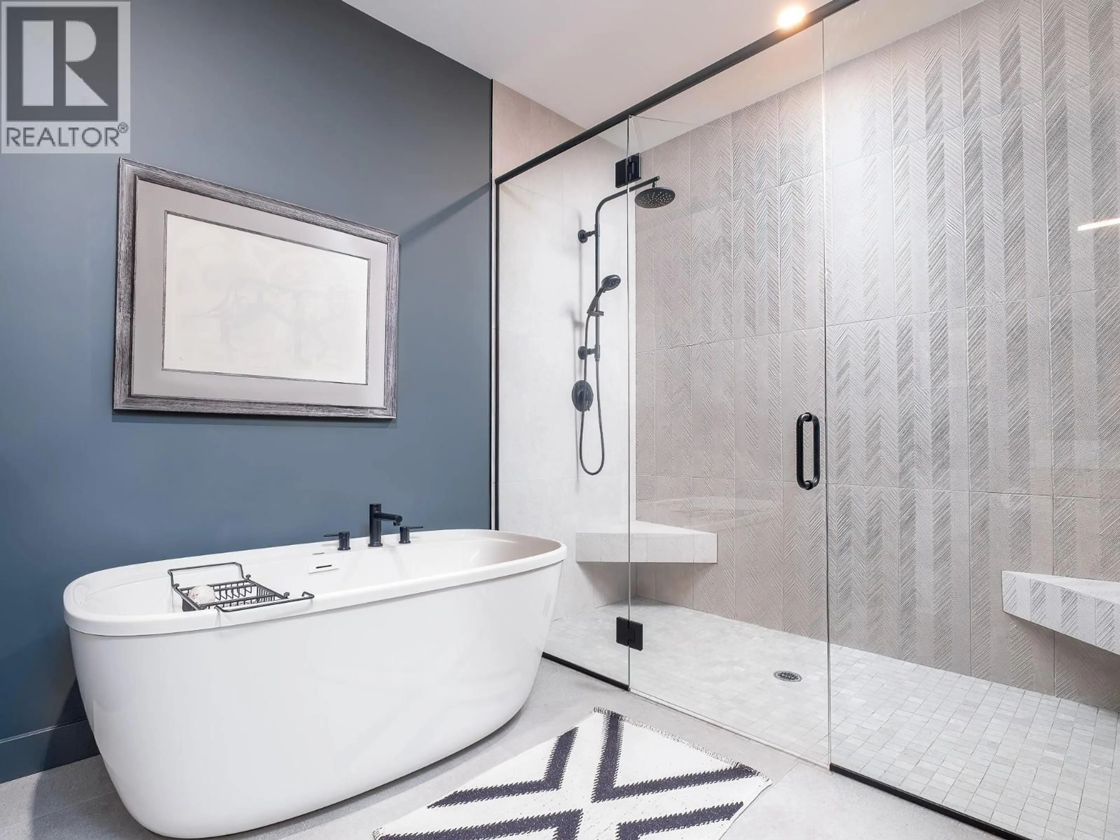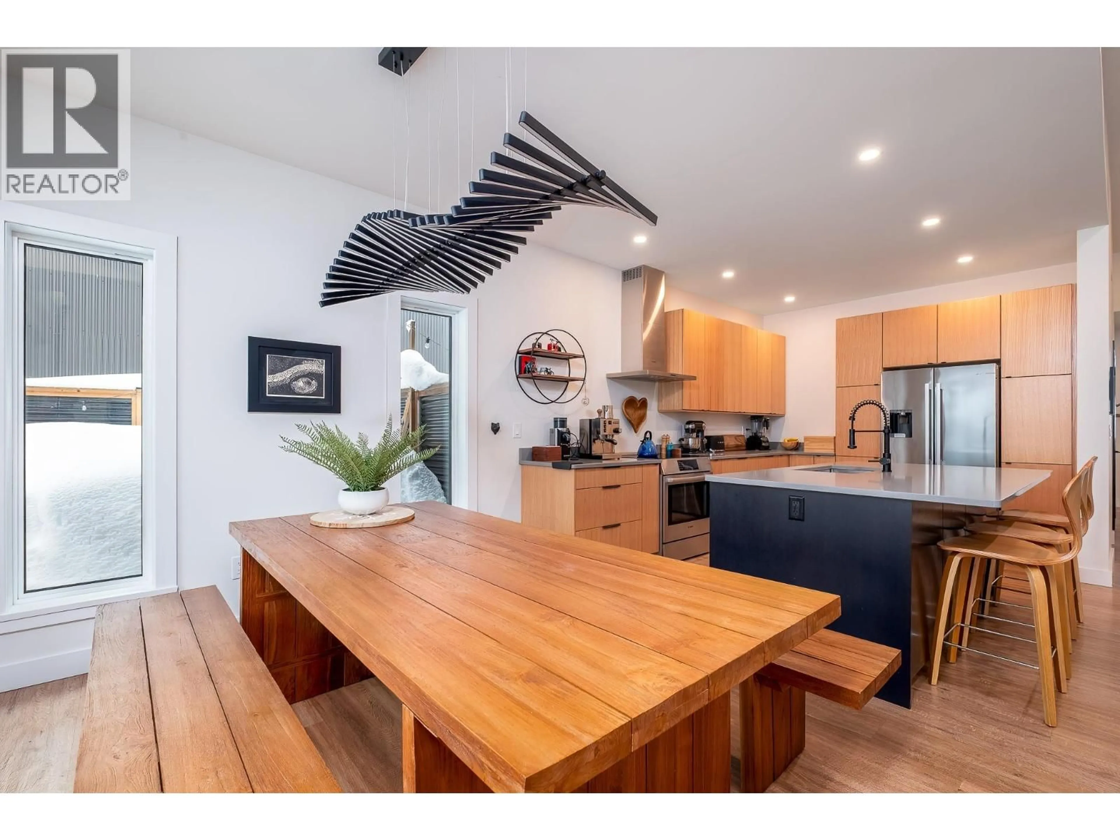1126 CALDERA ROAD, Rossland, British Columbia V0G1Y0
Contact us about this property
Highlights
Estimated valueThis is the price Wahi expects this property to sell for.
The calculation is powered by our Instant Home Value Estimate, which uses current market and property price trends to estimate your home’s value with a 90% accuracy rate.Not available
Price/Sqft$703/sqft
Monthly cost
Open Calculator
Description
Luxury Living + Income Flexibility at RED Mountain. A rare opportunity in one of RED Mountain's most sought-after neighbourhoods, this detached home delivers the ultimate combination of mountain lifestyle, privacy, and income potential. THE MAIN RESIDENCE: Experience world-class ski-in access in Rossland’s premier Caldera neighbourhood. The primary 3-bed home features 13ft ceilings, gas fireplace, and a chef’s kitchen with nice appliances. The primary bedroom offers a gorgeous ensuite with a soaker tub and dual shower heads. THE SUITE: Designed to function as a fully independent income generator, the 2-bed suite boasts vaulted ceilings, a private 200sf view deck, and dedicated parking. With independent access, private laundry, secure gear storage, and exceptional sound separation, this suite commands proven long-term rental rates that significantly reduces ownership costs while preserving the owner's privacy. Zoned for Short Term Rentals or enjoy consistent revenue from the existing long term tenancy. OUTDOOR LIVING & FUNCTIONALITY: An alpine oasis with a cedar barrel sauna, hot tub, flagstone fire pit, and professionally designed low-maintenance landscaping. A heated garage, secure gear storage, EV charging, fenced yard, and mature trees for privacy complete the package. PROXIMITY: Walk to lifts, trails, and year-round adventure while your property provides valuable income flexibility. This isn't just a home; it's a strategic mountain investment. (id:39198)
Property Details
Interior
Features
Main level Floor
Primary Bedroom
17'7'' x 14'1''Full bathroom
9'6'' x 4'11''Bedroom
7'5'' x 11'11''Bedroom
10'0'' x 11'1''Exterior
Parking
Garage spaces -
Garage type -
Total parking spaces 5
Property History
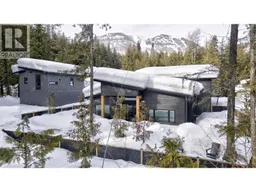 72
72
