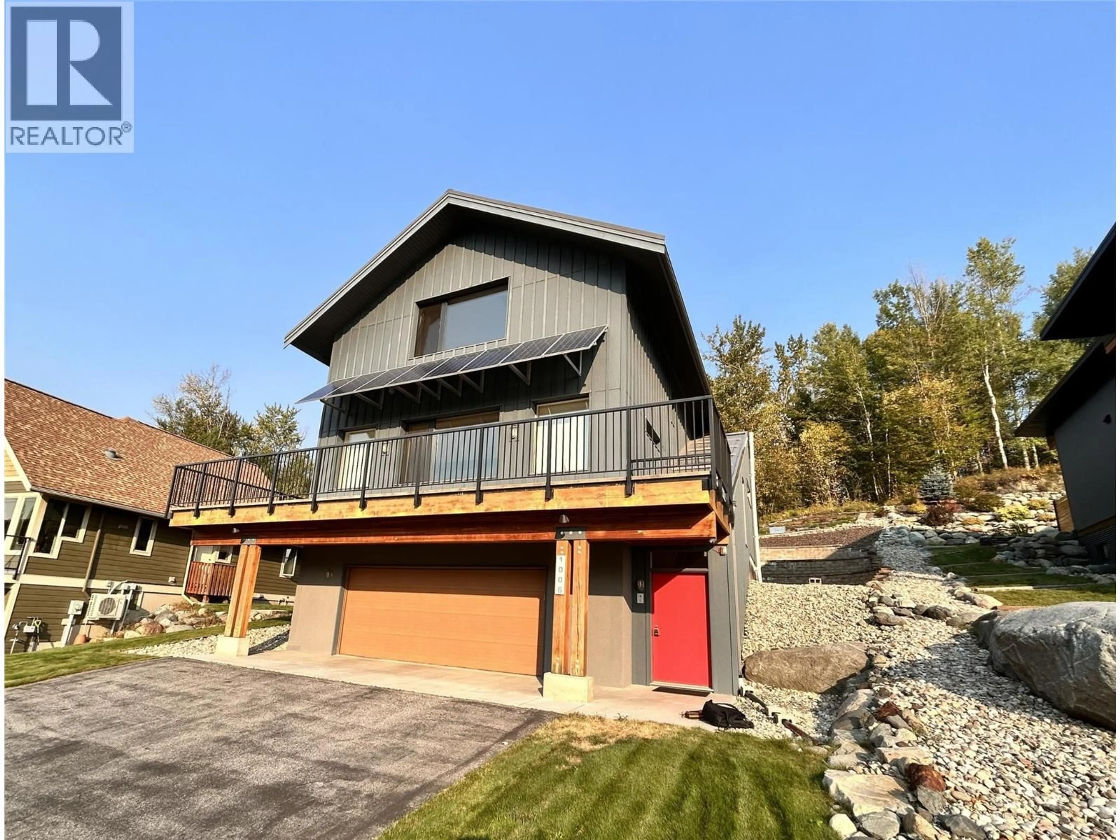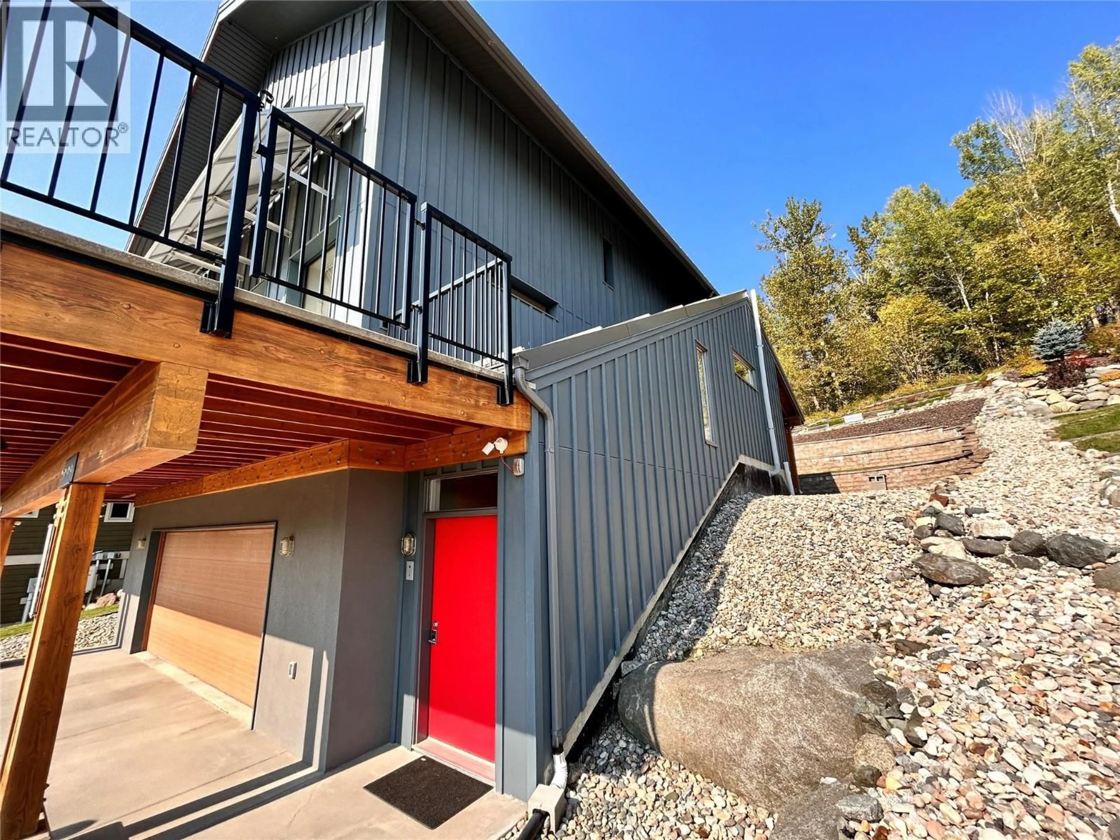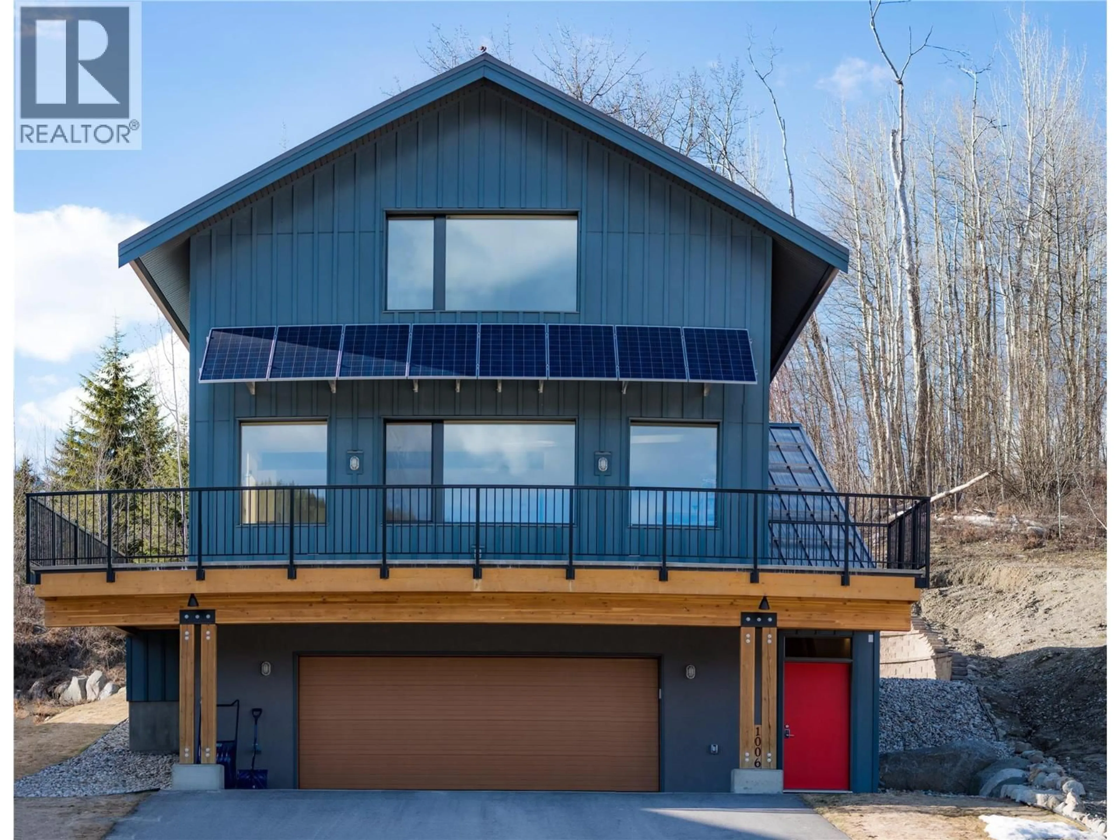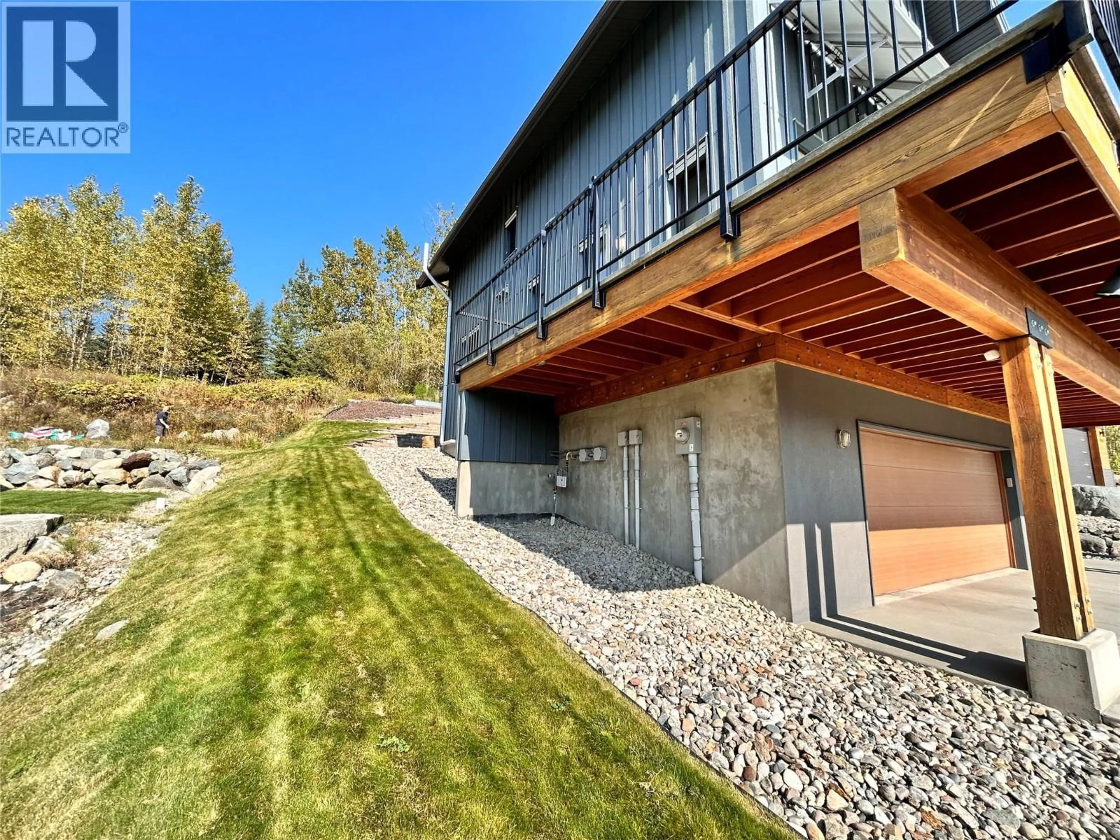1006 SILVERTIP ROAD, Rossland, British Columbia V0G1Y0
Contact us about this property
Highlights
Estimated valueThis is the price Wahi expects this property to sell for.
The calculation is powered by our Instant Home Value Estimate, which uses current market and property price trends to estimate your home’s value with a 90% accuracy rate.Not available
Price/Sqft$523/sqft
Monthly cost
Open Calculator
Description
This contemporary Kootenay 3 floor house in Rossland is built to passive energy specs. Expertly planned to be a healthy, low carbon footprint building with solar photovoltaic 2kV, battery ready and roughed in for generator back up, radiant heating cooling system, triple pane windows, exterior window shades, advanced HRV, radon monitoring, and low maintenance, low VOC buildings materials. The heart of the home is a bright, open-concept area with a wide entry, sleek kitchen, pantry, and open living area. Large windows frame mountain views and flood the space with natural light. A large primary suite, dedicated office, bedroom/flex room, two full bathrooms, a large garage, workshop and gear space and a dog wash area complete the residence. High ceilings, wood accents, and modern fixtures create a soothing blend of efficient comfort and modern style throughout. It is even set up with aging-in-place considerations cleverly hidden for future use. (id:39198)
Property Details
Interior
Features
Lower level Floor
Foyer
6' x 30'Exterior
Parking
Garage spaces -
Garage type -
Total parking spaces 4
Property History
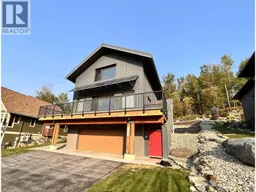 84
84
