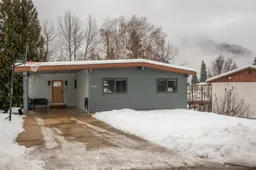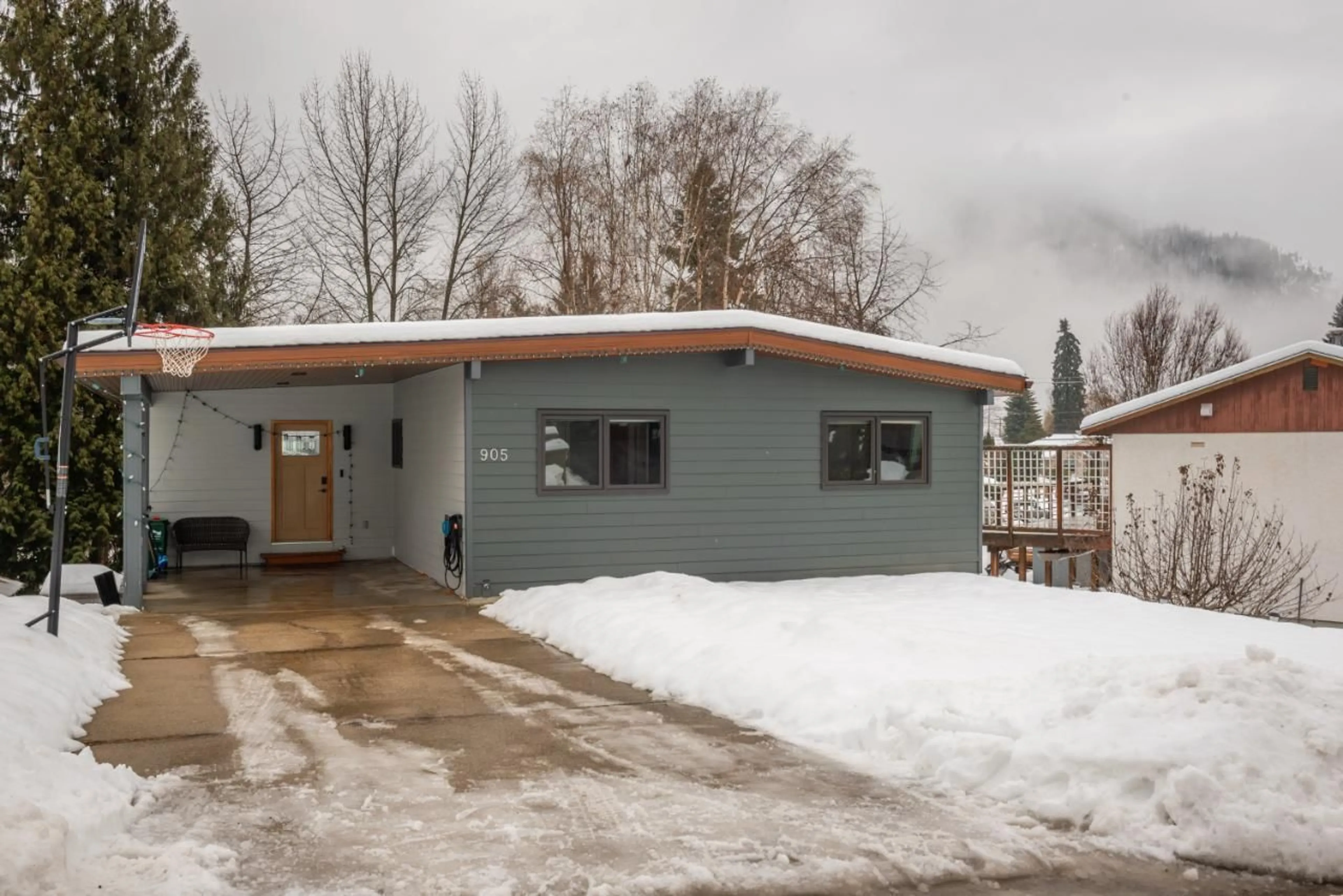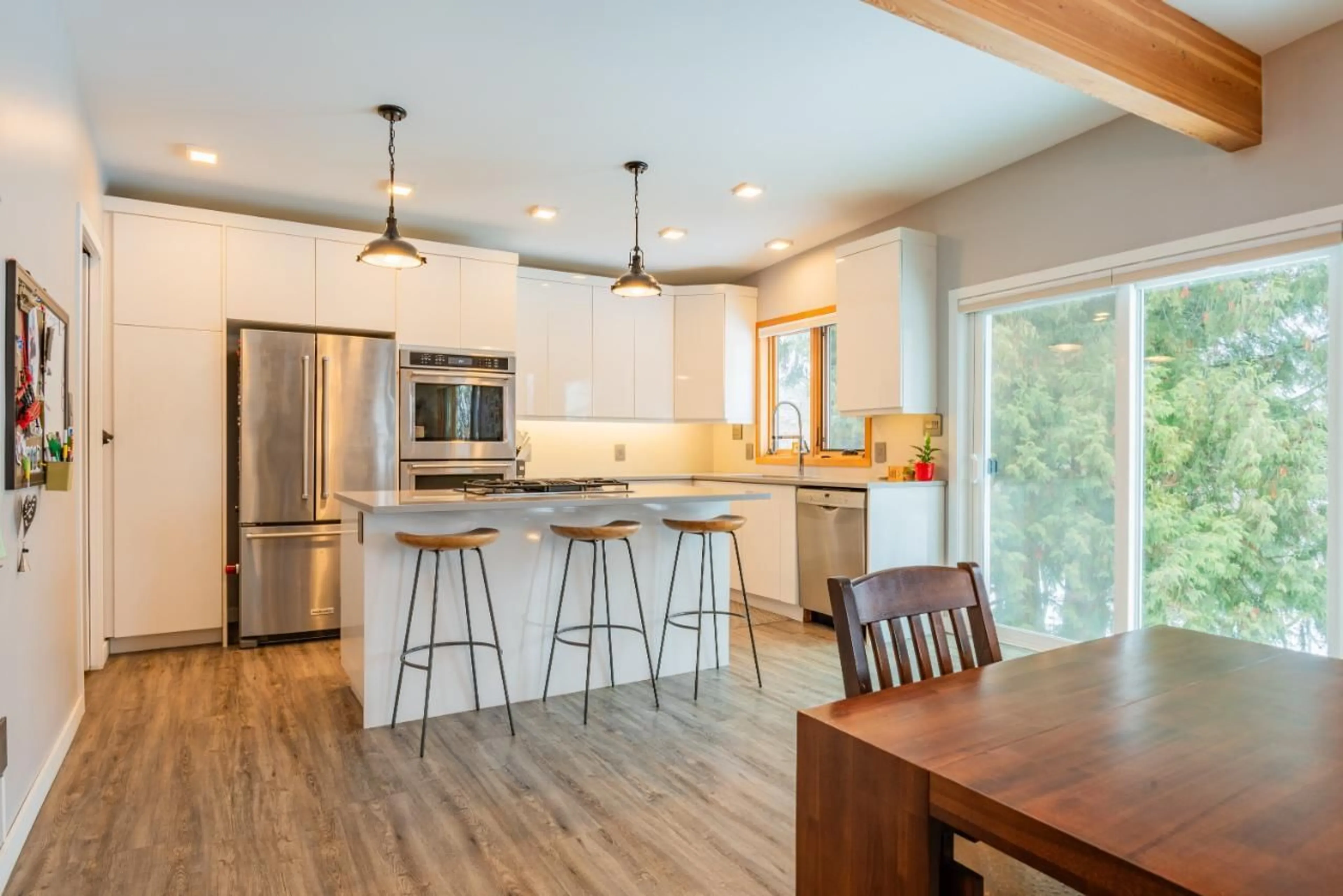905 8TH STREET, Montrose, British Columbia V0G1P0
Contact us about this property
Highlights
Estimated ValueThis is the price Wahi expects this property to sell for.
The calculation is powered by our Instant Home Value Estimate, which uses current market and property price trends to estimate your home’s value with a 90% accuracy rate.Not available
Price/Sqft$200/sqft
Days On Market130 days
Est. Mortgage$2,701/mth
Tax Amount ()-
Description
Welcome to your dream home! This stunning 4-bedroom, 3-bathroom residence has undergone a meticulous and comprehensive renovation, creating a perfect blend of modern luxury and timeless elegance. Nestled in a great neighborhood, this home offers a unique advantage with its prime location, as it backs onto a park.Upon entering the home, you'll be greeted by an open and airy floor plan that seamlessly connects the living spaces. The living room and dining room are bathed in natural light with large windows that frame the lush greenery of the backyard.The custom built natural gas fireplace is beautiful! The kitchen is a chef's delight, boasting top-of-the-line stainless steel appliances, sleek countertops & ample storage space in the walk in pantry. A spacious island serves as the perfect centerpiece for both meal preparation & casual dining. The adjacent dining area, with its stylish lighting fixture, provides an ideal space for hosting family gatherings & entertaining friends.The master bedroom is spacious & has an ensuite bathroom. Two additional bedrooms provide flexibility for guest accommodations, a home office, or a growing family. The main bathroom has been tastefully renovated with modern fixtures and finishes. On the lower level there is a large rec room, games room, laundry room, ample storage room & another spacious bedroom with walk in closet & another full updated bathroom. The backyard is totally fenced & has a large patio area for outdoor entertaining, bbq's or just to relax and unwind at the end of the day! (id:39198)
Property Details
Interior
Features
Lower level Floor
Bedroom
12'9 x 12Full bathroom
Recreation room
26'2 x 13'6Recreational, Games room
13'5 x 7'11Property History
 45
45

