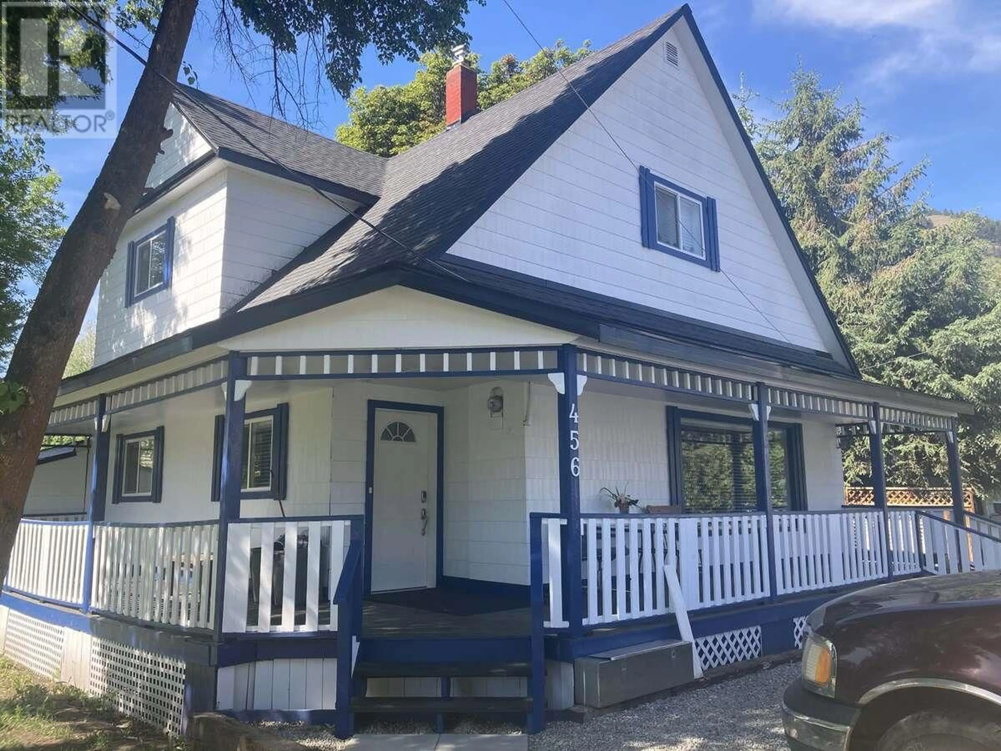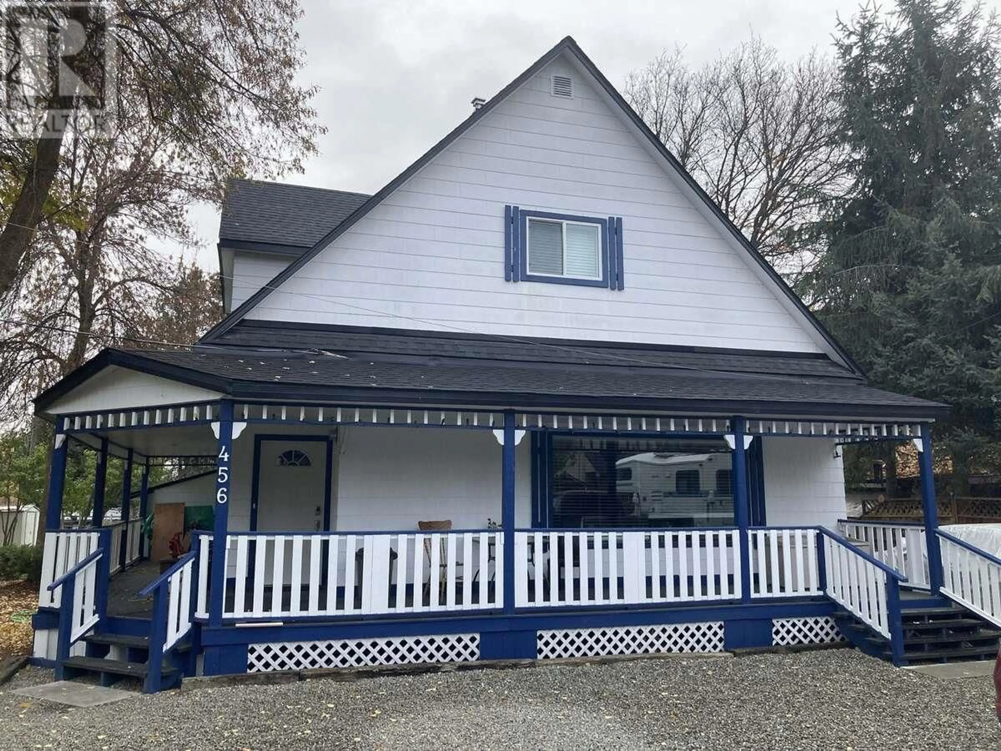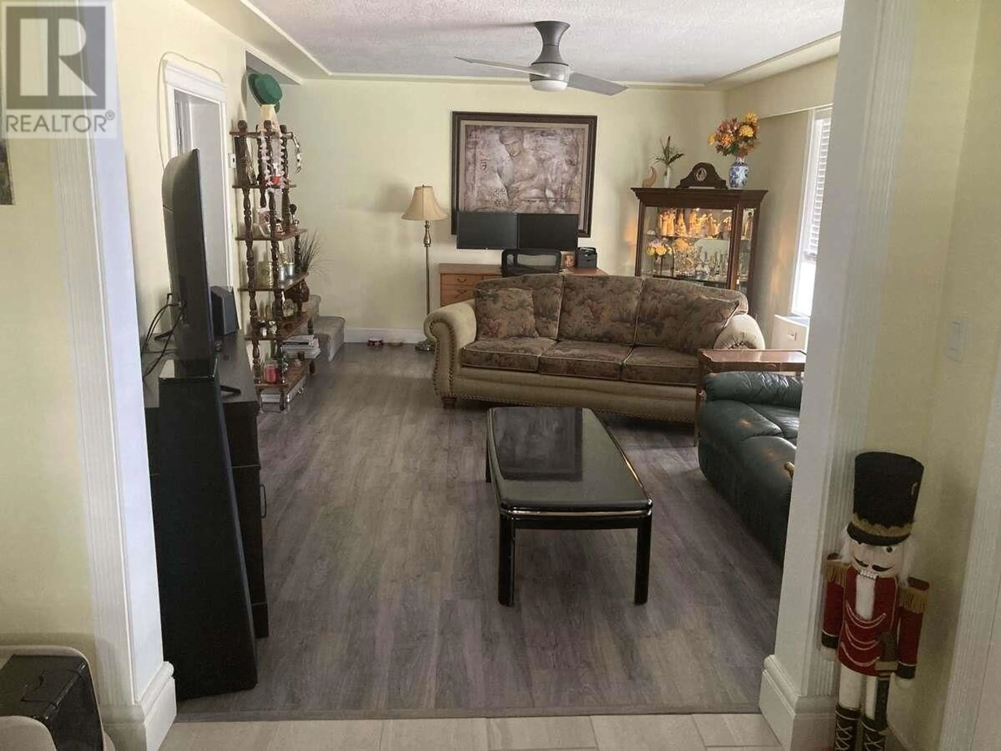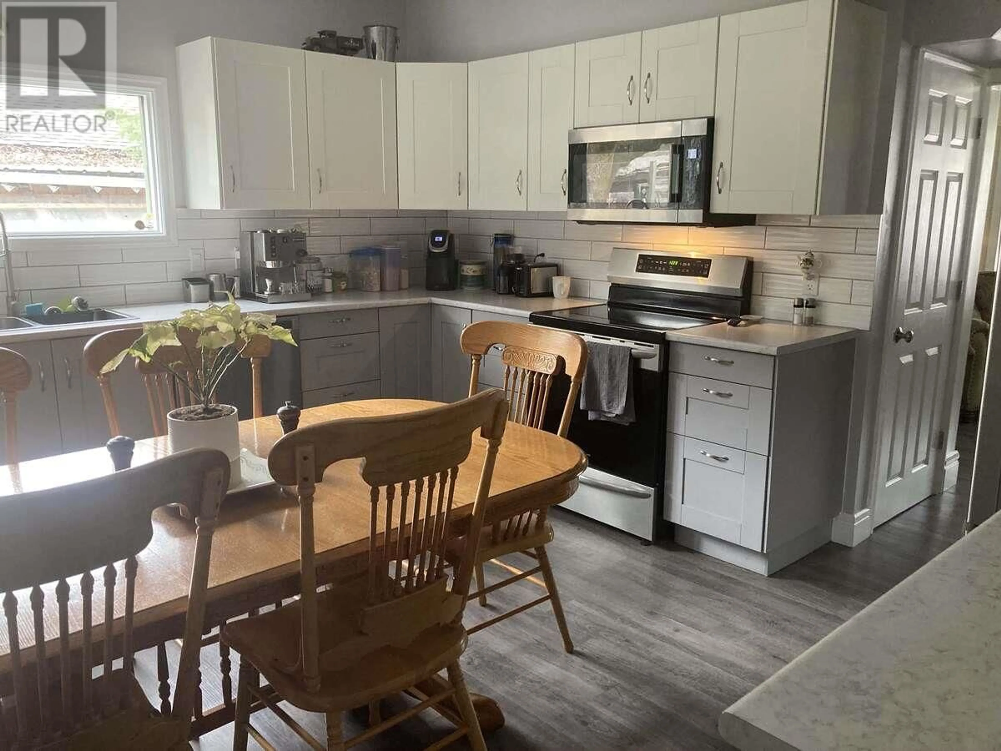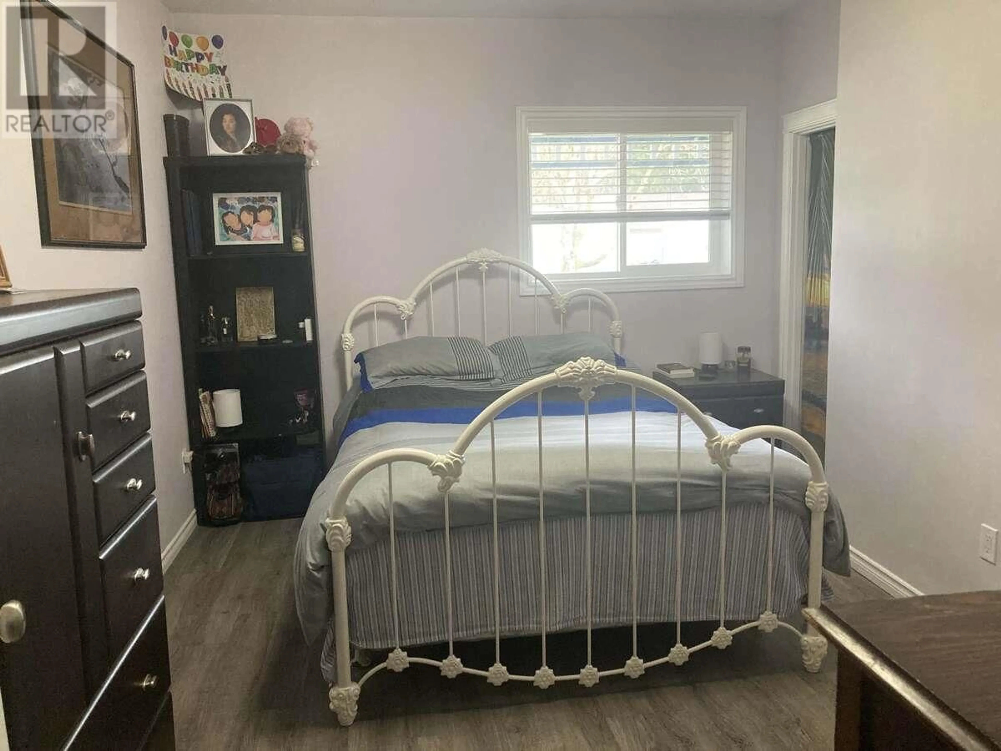456 FOURTH AVENUE, Midway, British Columbia V0H1M0
Contact us about this property
Highlights
Estimated valueThis is the price Wahi expects this property to sell for.
The calculation is powered by our Instant Home Value Estimate, which uses current market and property price trends to estimate your home’s value with a 90% accuracy rate.Not available
Price/Sqft$273/sqft
Monthly cost
Open Calculator
Description
For more information, please click Brochure button. Settle into a quiet peaceful neighbourhood in small town Midway, BC. This home built in 1910 with a solid foundation is full of warmth and coziness and boasts lots of renovations and space. A white wavy glossy subway tile backsplash compliments the kitchen cupboards along with a few feature glass door cabinets to display your dishes. The stainless steel kitchen appliances are 5 years new and give the kitchen a modern country look. 3 bedrooms sit on the 2nd floor, 1 bedroom is on the main floor. Everything has been newly finished within the last 5 years - vinyl wood flooring, blinds, drywall, paint, electrical, furnace, roof, double glazed windows, bathroom, kitchen, paint, carpeted stairs, and floor tiling. The crown molding finish gives the rooms and doors a nice look and visual touch. There is tons of storage everywhere! The house boasts a basement you can use as your workshop, roof storage accessed by a walk through door, attached outdoor shed, additional detached shed, laundry room, and sunroom. The backyard fire pit surrounded by a 10’x10’ paver area is a fun place for hotdogs and marshmallows with family, friends or neighbours or to sit around the fire pit and view the stars. Choose this as your new home and you’ll also enjoy sharing apples from the apple tree in the backyard every 2 years! This house is move-in ready with nothing to fix or do! (id:39198)
Property Details
Interior
Features
Second level Floor
Other
7'2'' x 13'3''Bedroom
13'2'' x 8'2''Bedroom
15'0'' x 7'8''Bedroom
12'9'' x 13'0''Exterior
Parking
Garage spaces -
Garage type -
Total parking spaces 5
Property History
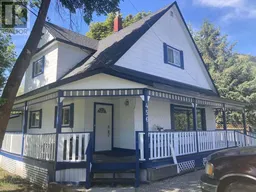 44
44
