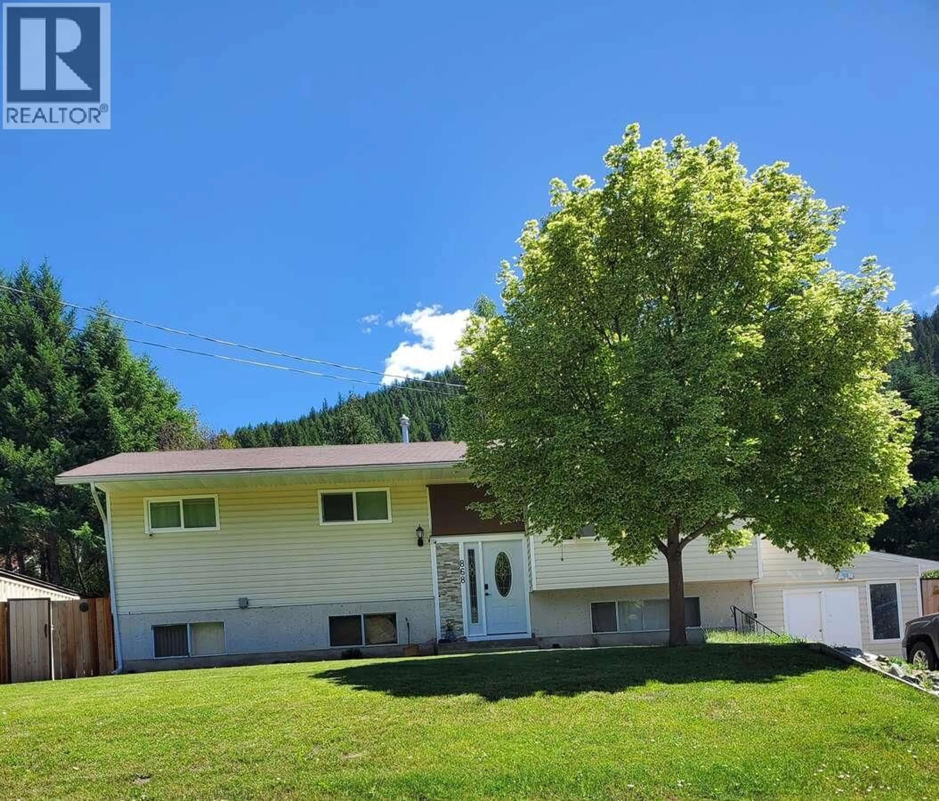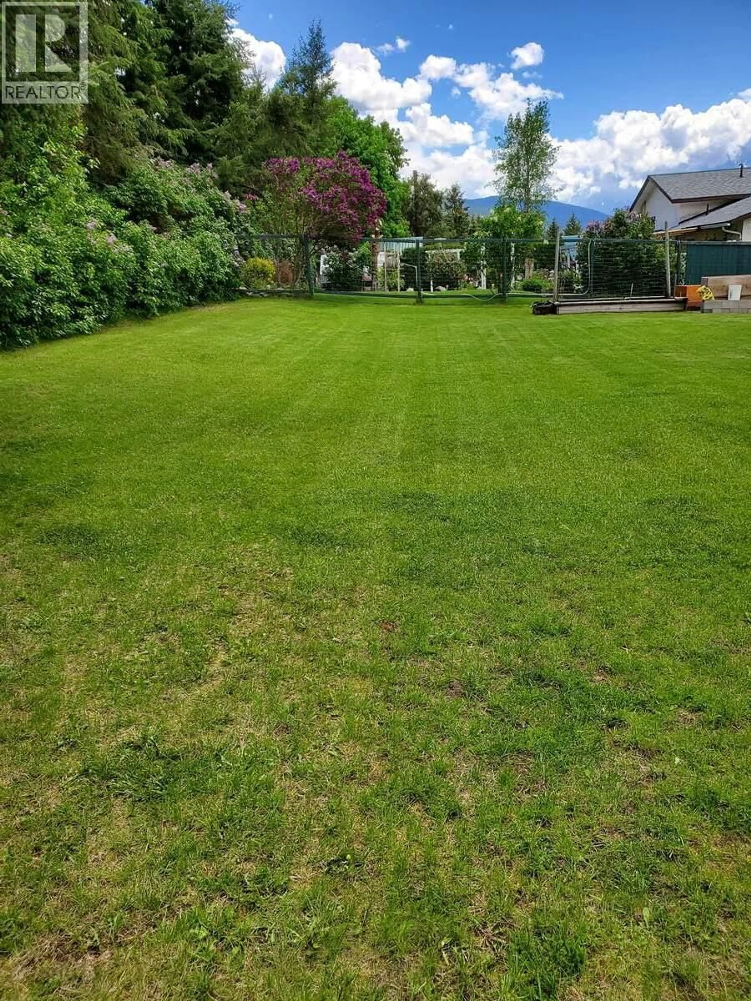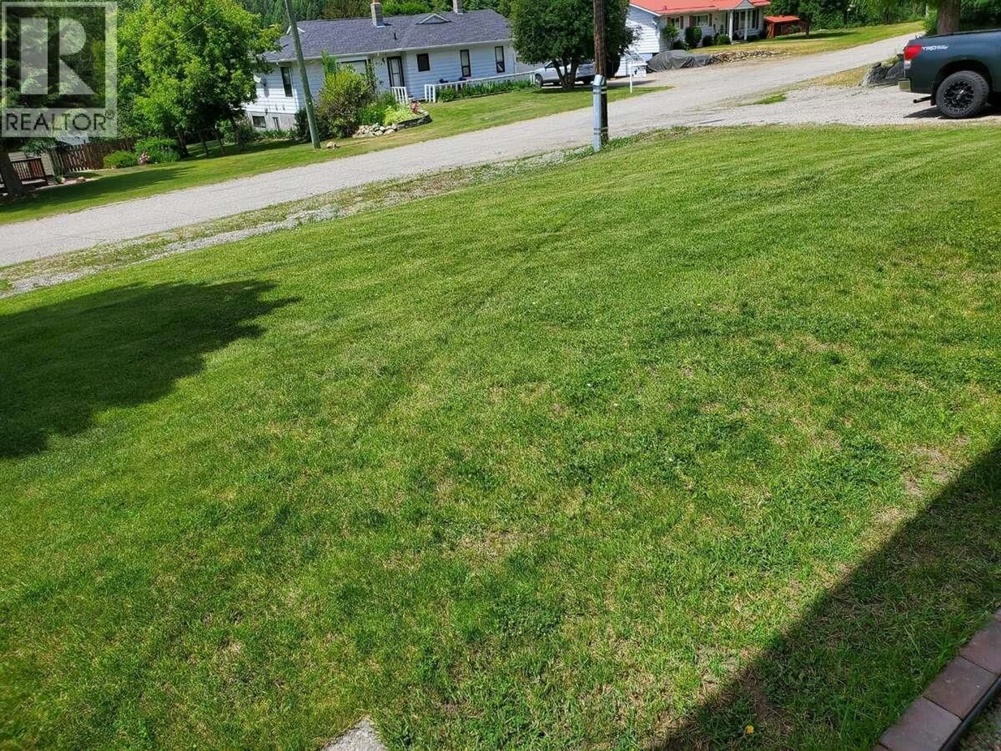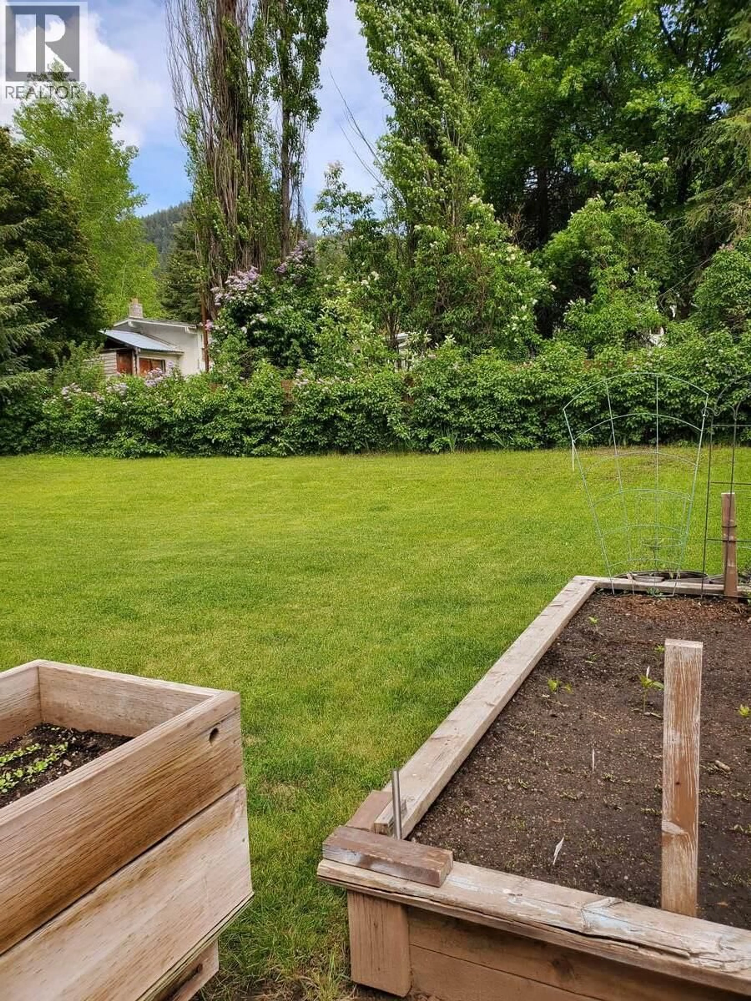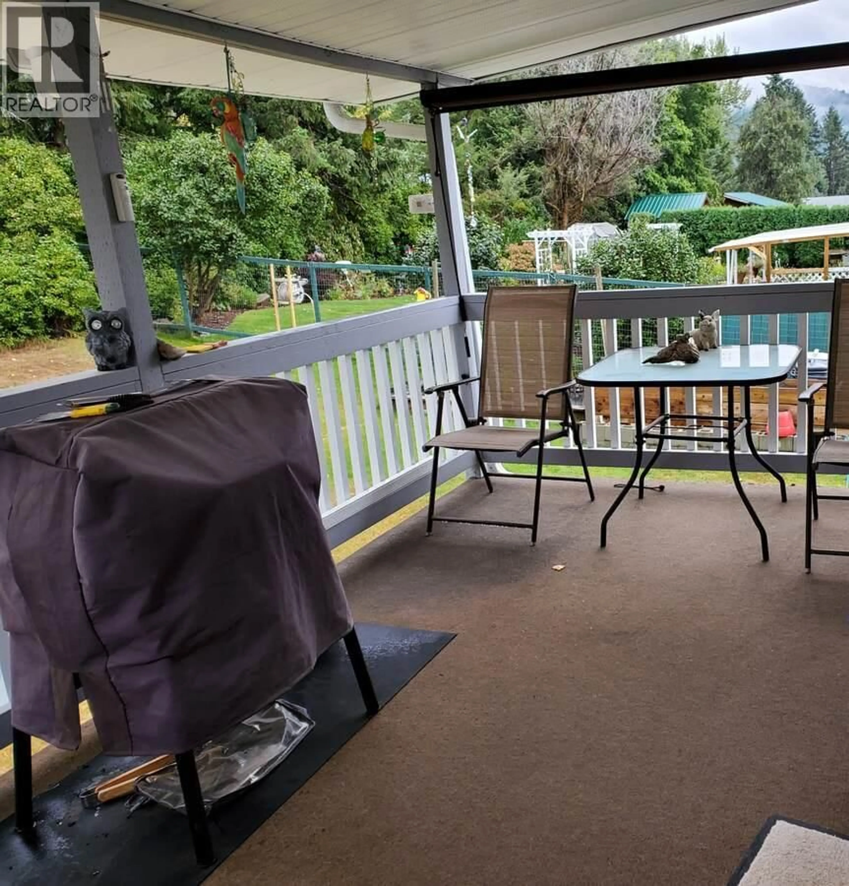868 NORTH KIMBERLEY AVENUE, Greenwood, British Columbia V0H1J0
Contact us about this property
Highlights
Estimated valueThis is the price Wahi expects this property to sell for.
The calculation is powered by our Instant Home Value Estimate, which uses current market and property price trends to estimate your home’s value with a 90% accuracy rate.Not available
Price/Sqft$195/sqft
Monthly cost
Open Calculator
Description
For more information, please click Brochure button. Escape the rat race and settle into the peaceful charm of Greenwood, BC - the smallest city in Canada. This spacious, move-in-ready home offers 2450 sq ft of living space with 3 bedrooms on the main floor and 2 additional bedrooms downstairs. There are three bathrooms, including a 2-piece ensuite, a full bath on the main floor, and a 3-piece bathroom in the basement. The kitchen is designed for convenience and function, featuring generous cupboard space, a pantry, and soft-close drawers and cabinets throughout. All windows on the main floor have been replaced with energy-efficient low-E windows, enhancing both comfort and efficiency. The lower level includes a large recreation or family room with plenty of additional storage, along with a laundry room for everyday practicality. A high-efficiency furnace was installed just nine years ago, complemented by gas fireplaces on both levels, which could be converted to wood-burning if desired. Hot water on demand and a water softener system were added seven years ago. Appliances include a newer washer and dryer, a gas stove, and a Bosch dishwasher. The exterior is finished with low-maintenance vinyl siding, and flooring includes a combination of laminate, tile, and carpet for a warm, inviting feel. The insulated shop provides additional functional space, while outdoor storage is abundant with a 20 ft sea can, garden shed, and storage area beneath the upper deck. (id:39198)
Property Details
Interior
Features
Basement Floor
Storage
10'10'' x 9'0''Laundry room
10'10'' x 12'5''Family room
14'6'' x 25'0''3pc Bathroom
Exterior
Parking
Garage spaces -
Garage type -
Total parking spaces 3
Property History
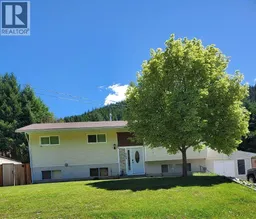 31
31
