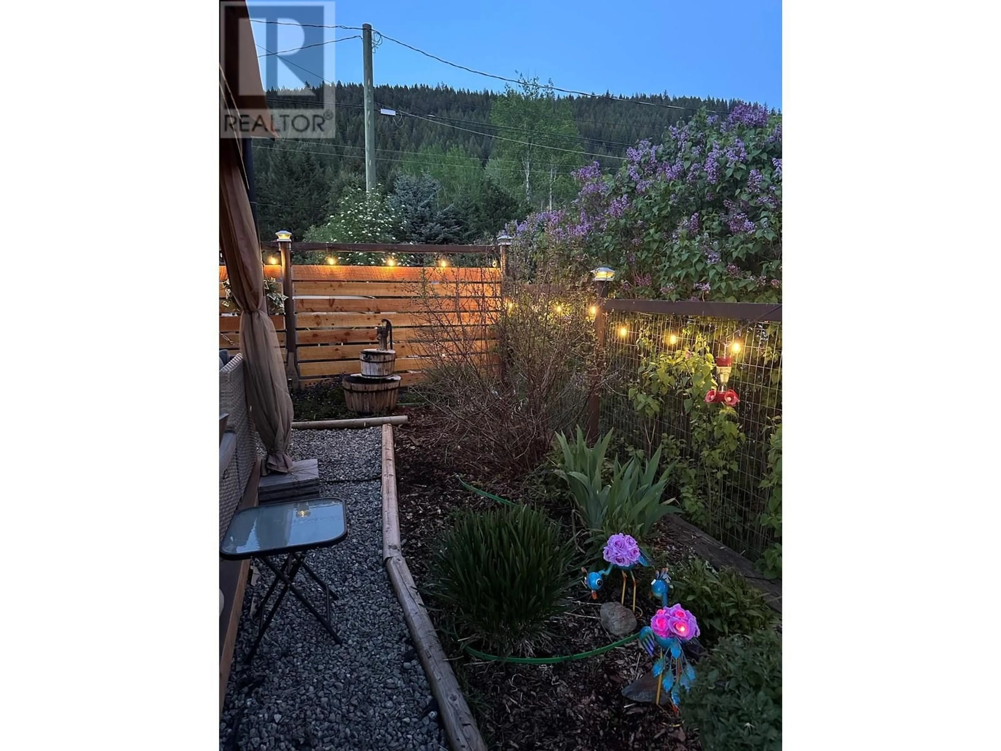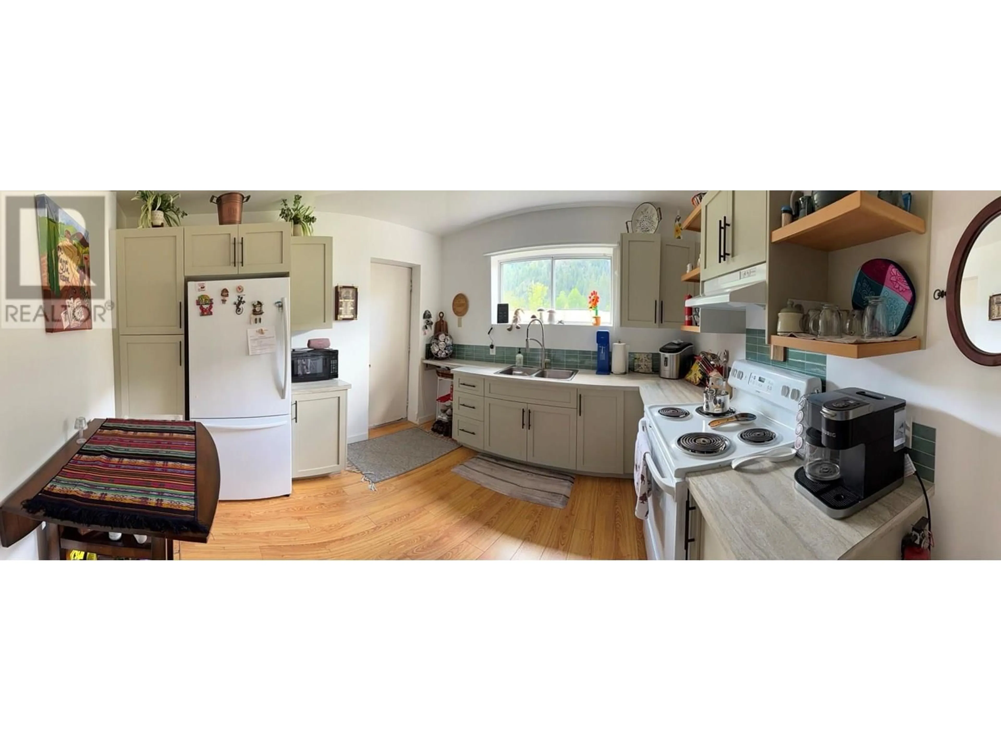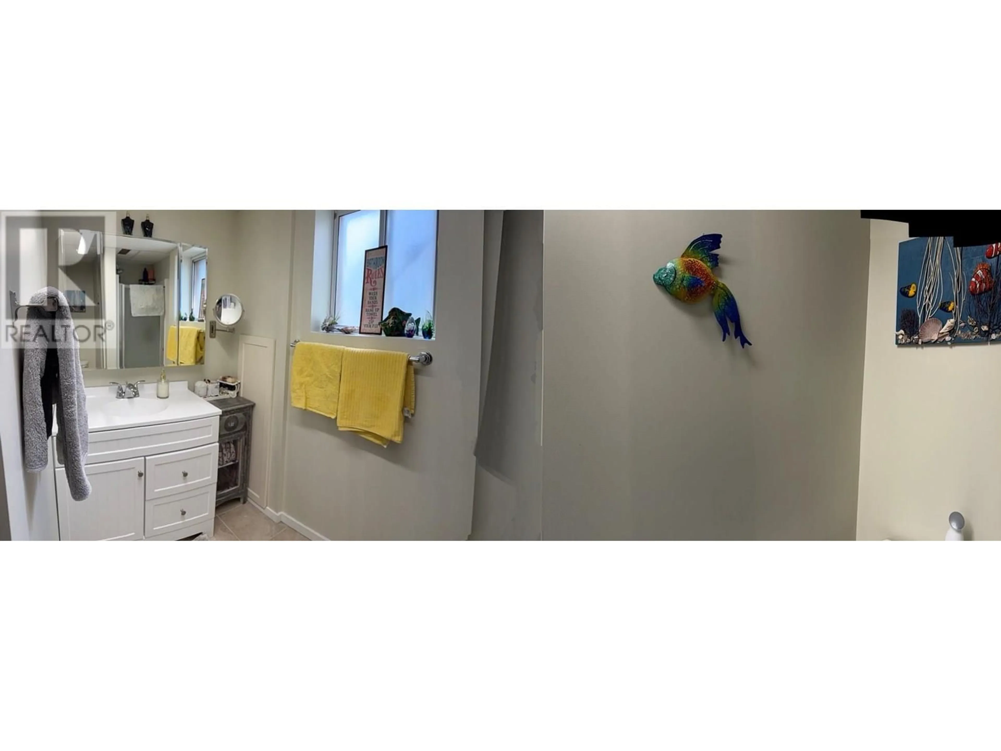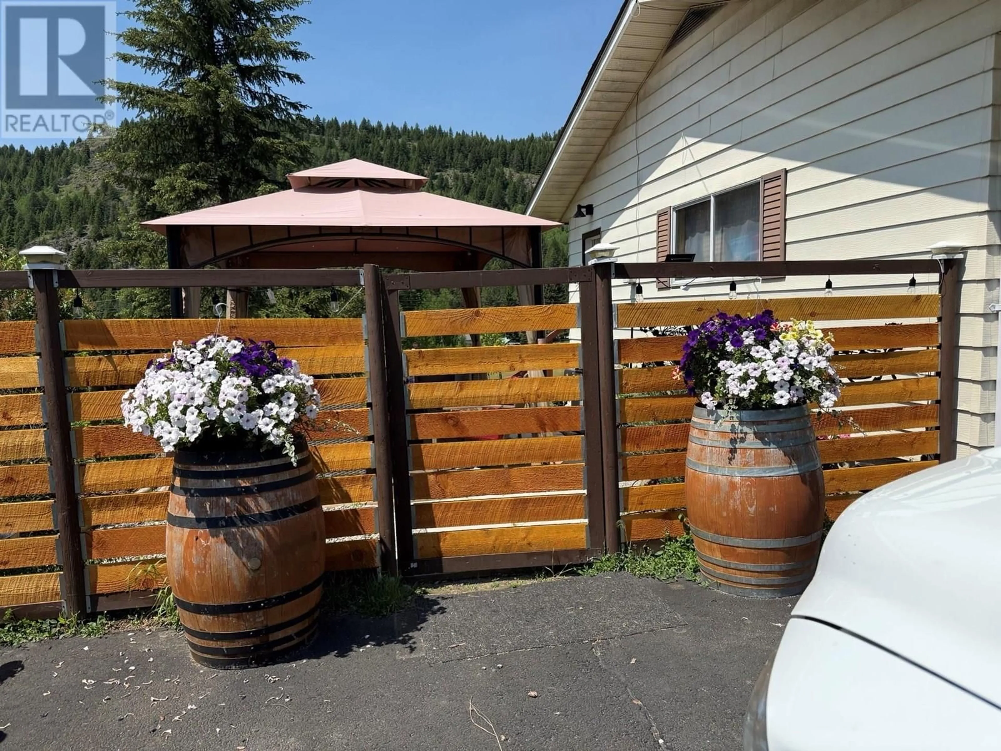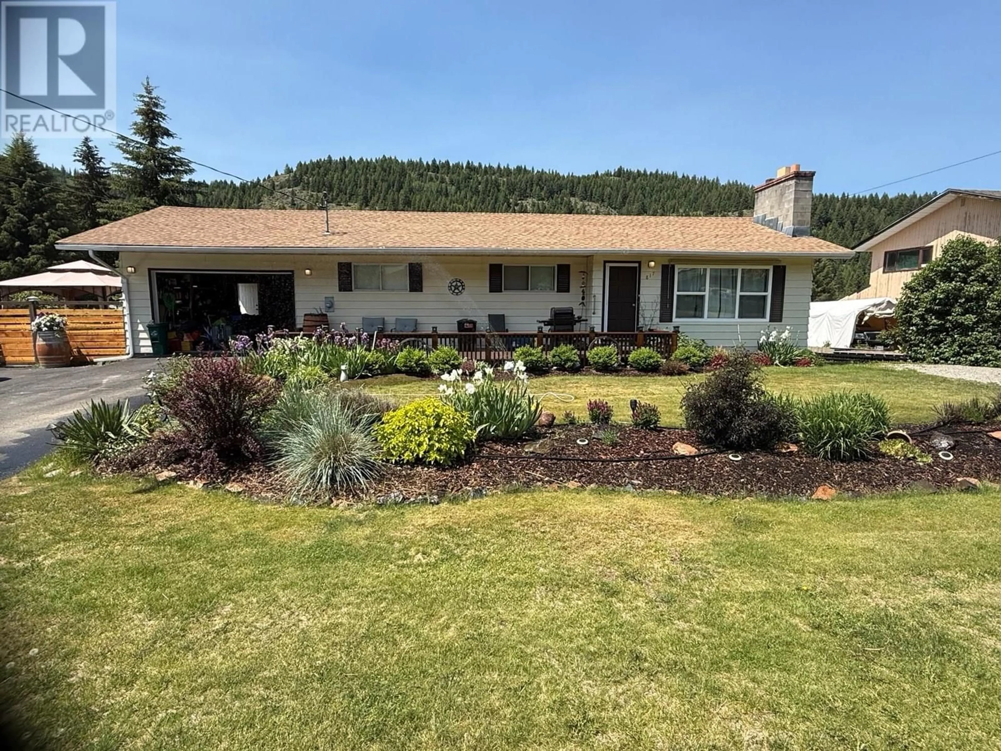817 KIMBERLEY AVENUE, Greenwood, British Columbia V0H1J0
Contact us about this property
Highlights
Estimated valueThis is the price Wahi expects this property to sell for.
The calculation is powered by our Instant Home Value Estimate, which uses current market and property price trends to estimate your home’s value with a 90% accuracy rate.Not available
Price/Sqft$204/sqft
Monthly cost
Open Calculator
Description
DOUBLE SIZED LOT! Fully updated home with new full basement suite, laundry up + down. 3 bedrooms, 3 bathrooms. Many new features on both levels. Built in 1981 this rancher has a full basement and deer-fenced yard. 2390 sq ft. finished. Dining room has sliding doors to large 10x25 covered deck + great new front deck is 8x37. Basement suite has separate entrance. Suite has new kitchen, bathroom + laundry. Newer natural gas furnace, hot water tank, and roof. Municipal water, and sewer. Fully landscaped. Garage. Quiet street. A must see. No sign on property. Appointment is required. Tenant in basement suite. (id:39198)
Property Details
Interior
Features
Basement Floor
Family room
28' x 12'Full bathroom
Kitchen
10' x 8'Utility room
12' x 8'Exterior
Features
Parking
Garage spaces -
Garage type -
Total parking spaces 2
Property History
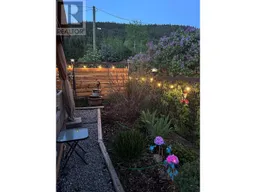 20
20
