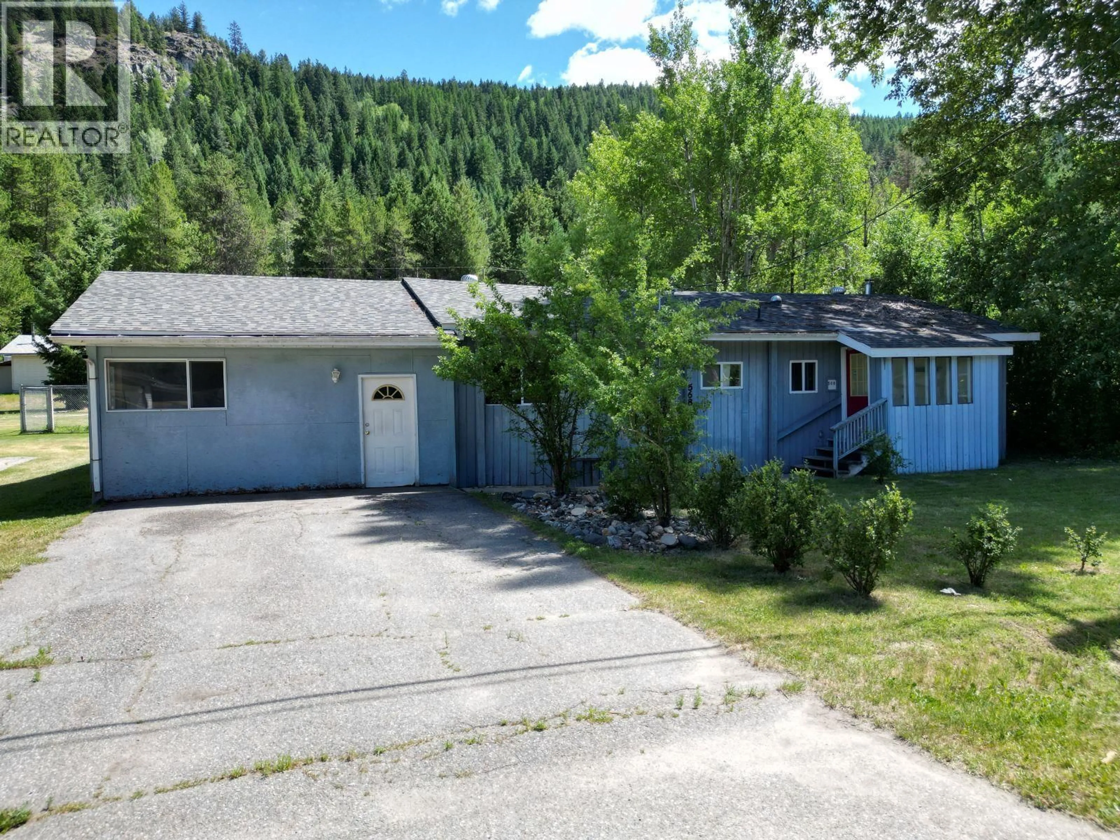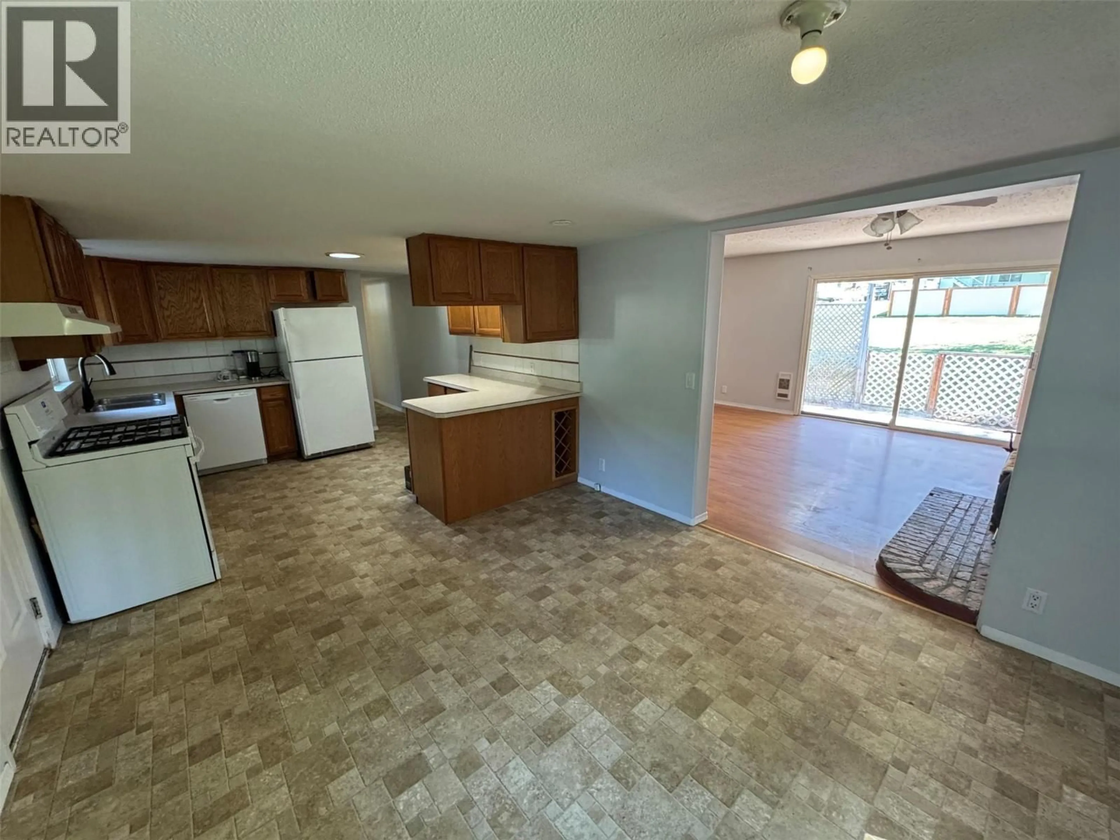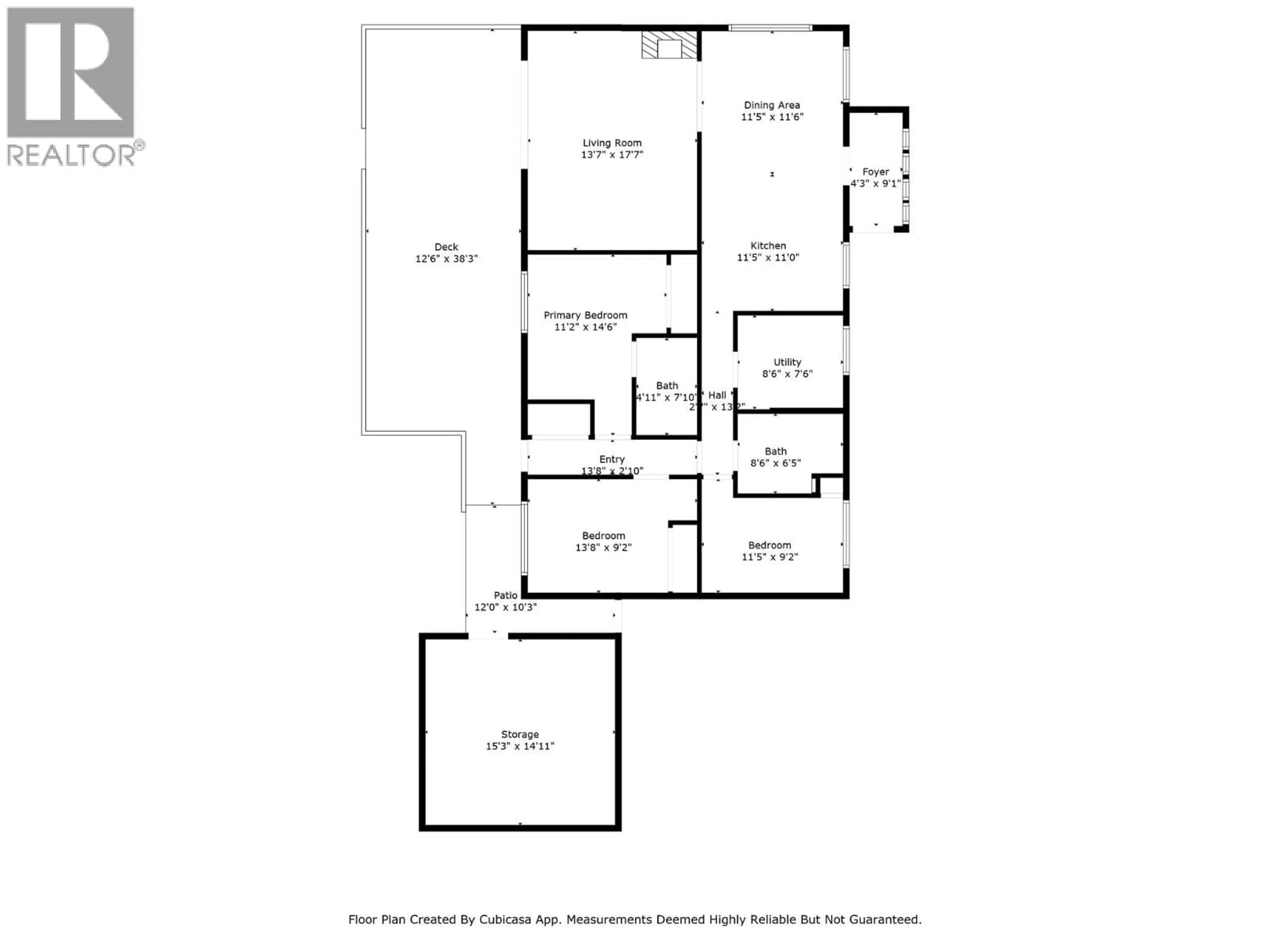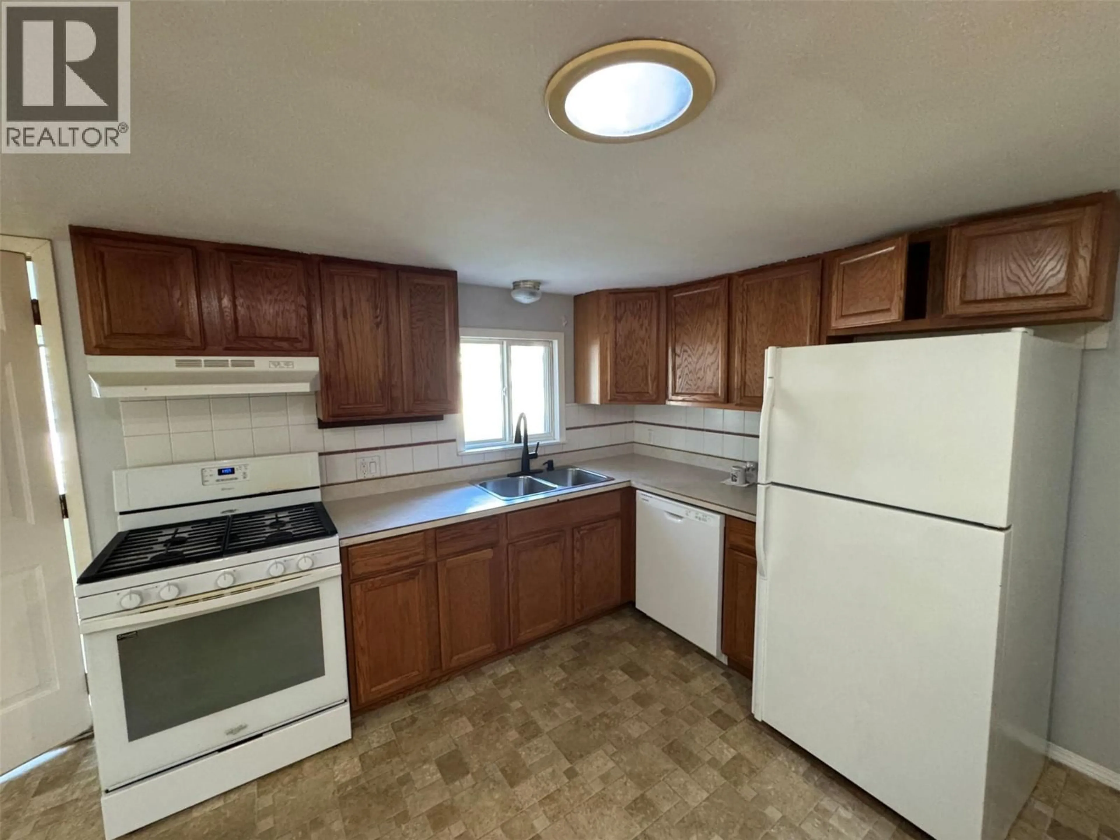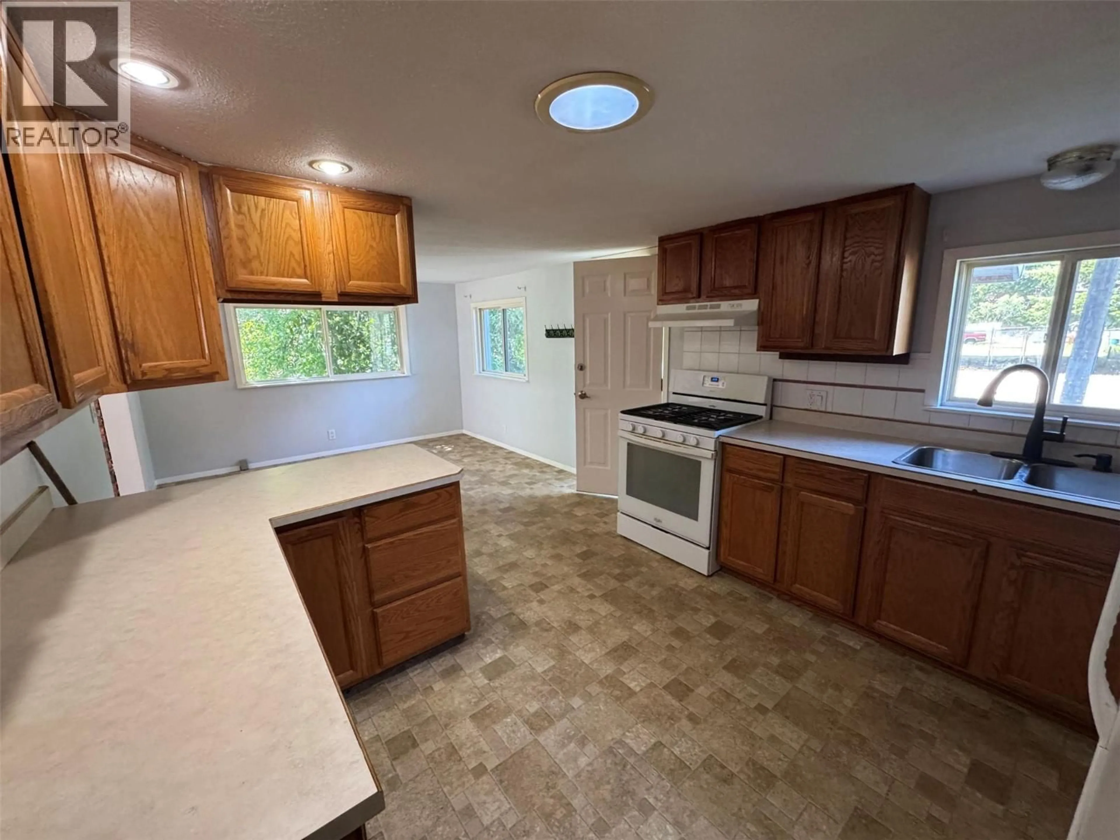568 N KIMBERLY AVENUE, Greenwood, British Columbia V0H1J0
Contact us about this property
Highlights
Estimated valueThis is the price Wahi expects this property to sell for.
The calculation is powered by our Instant Home Value Estimate, which uses current market and property price trends to estimate your home’s value with a 90% accuracy rate.Not available
Price/Sqft$229/sqft
Monthly cost
Open Calculator
Description
Charming and functional in historic Greenwood, BC! This 1,170 sq ft home offers 3 bedrooms and 2 bathrooms on a manageable 0.177-acre lot, perfect for comfortable living. Inside, you’ll find a practical layout with room for the whole family, while outside, you’ll love the added bonus of abundant storage. A 15’3” x 14’11” storage room and an 18’ x 17’ shop provide endless possibilities for hobbies, projects, or keeping your gear organized. Located in a quiet, welcoming community close to local amenities, this property is ideal for those looking for small-town living with big value. (id:39198)
Property Details
Interior
Features
Main level Floor
3pc Ensuite bath
Bedroom
11'8'' x 11'6''Primary Bedroom
11'1'' x 17'9''Bedroom
11'2'' x 9'3''Exterior
Parking
Garage spaces -
Garage type -
Total parking spaces 4
Property History
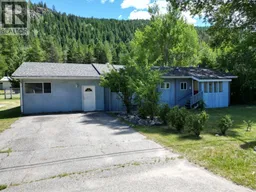 26
26
