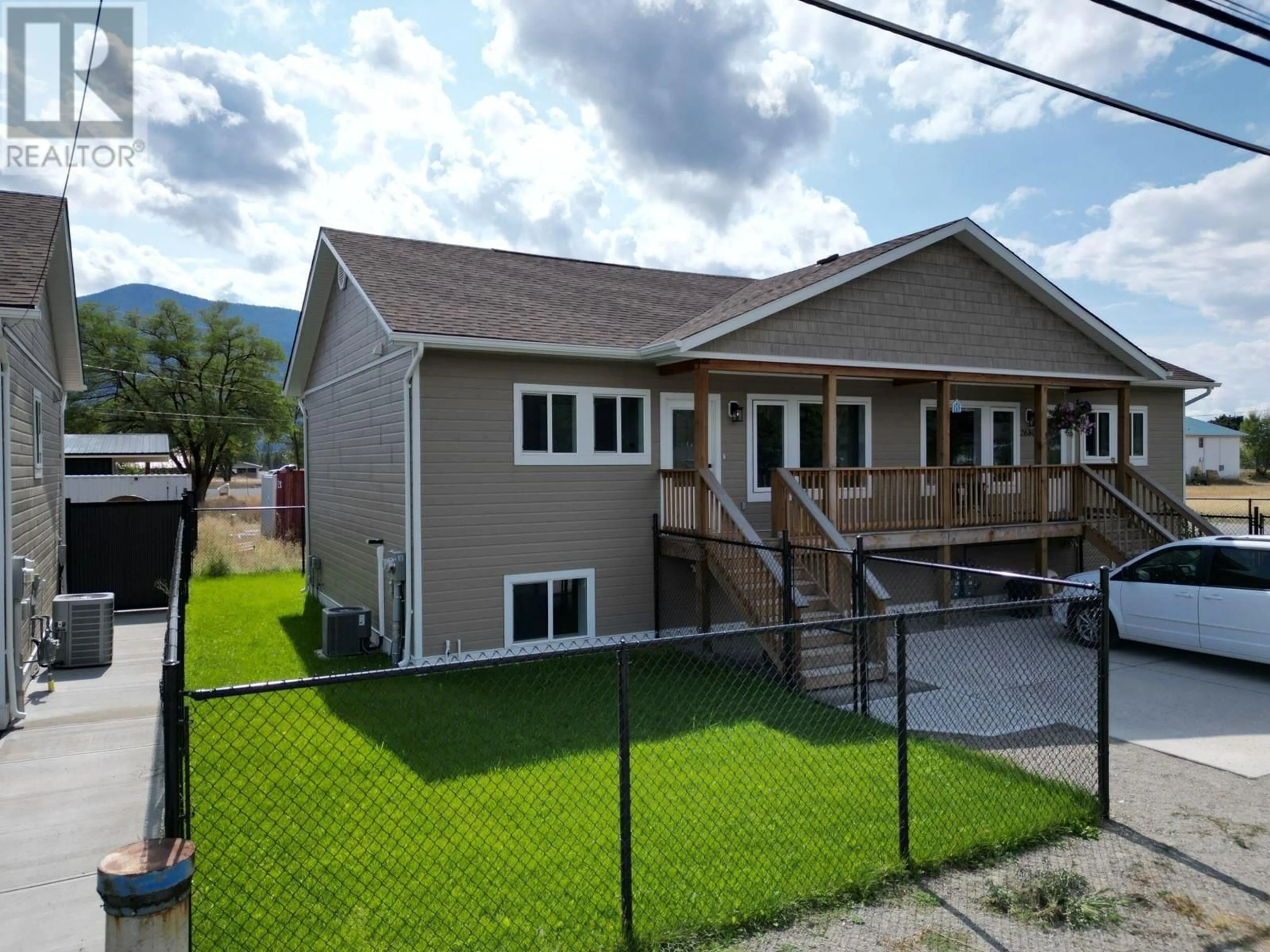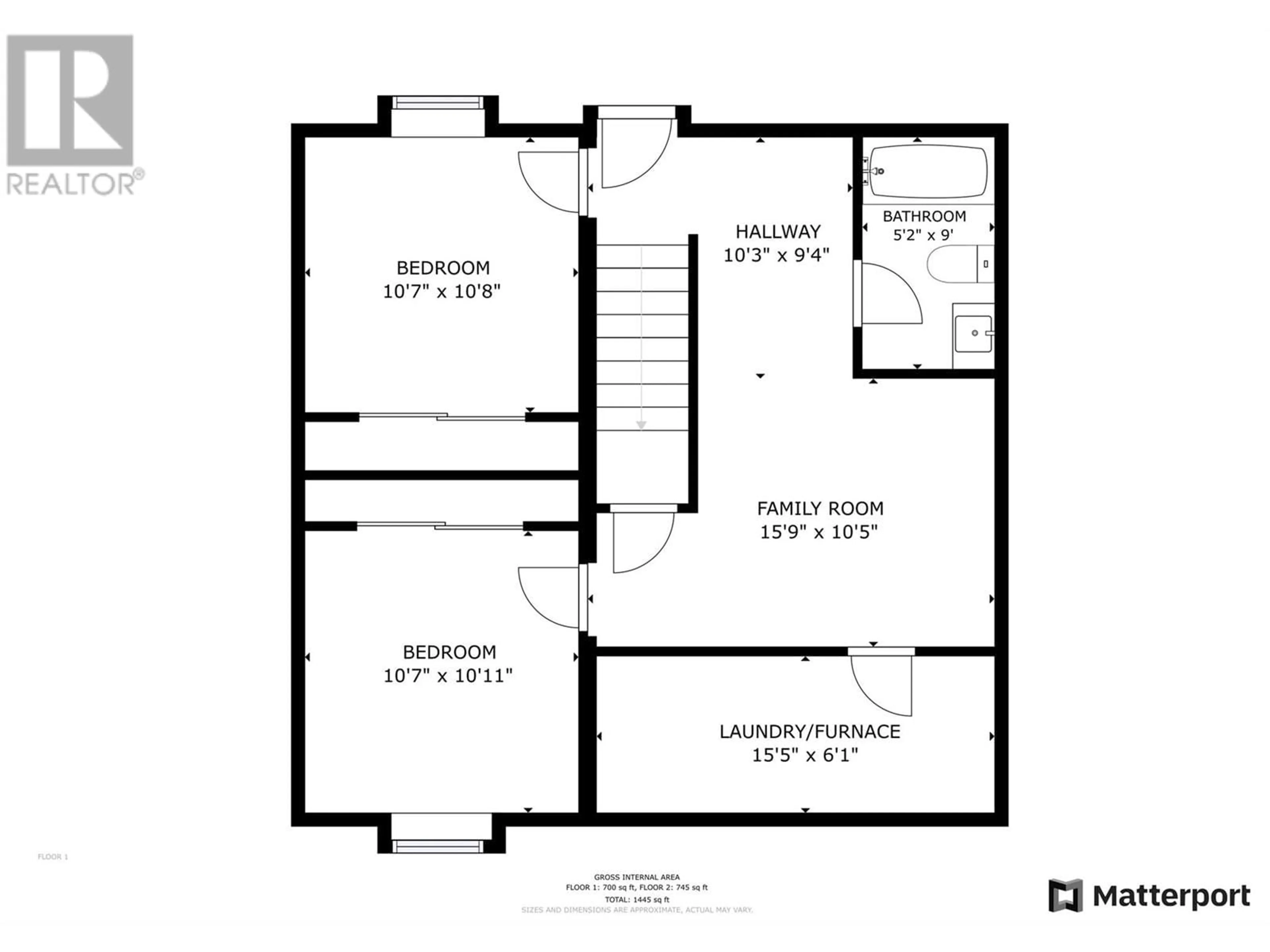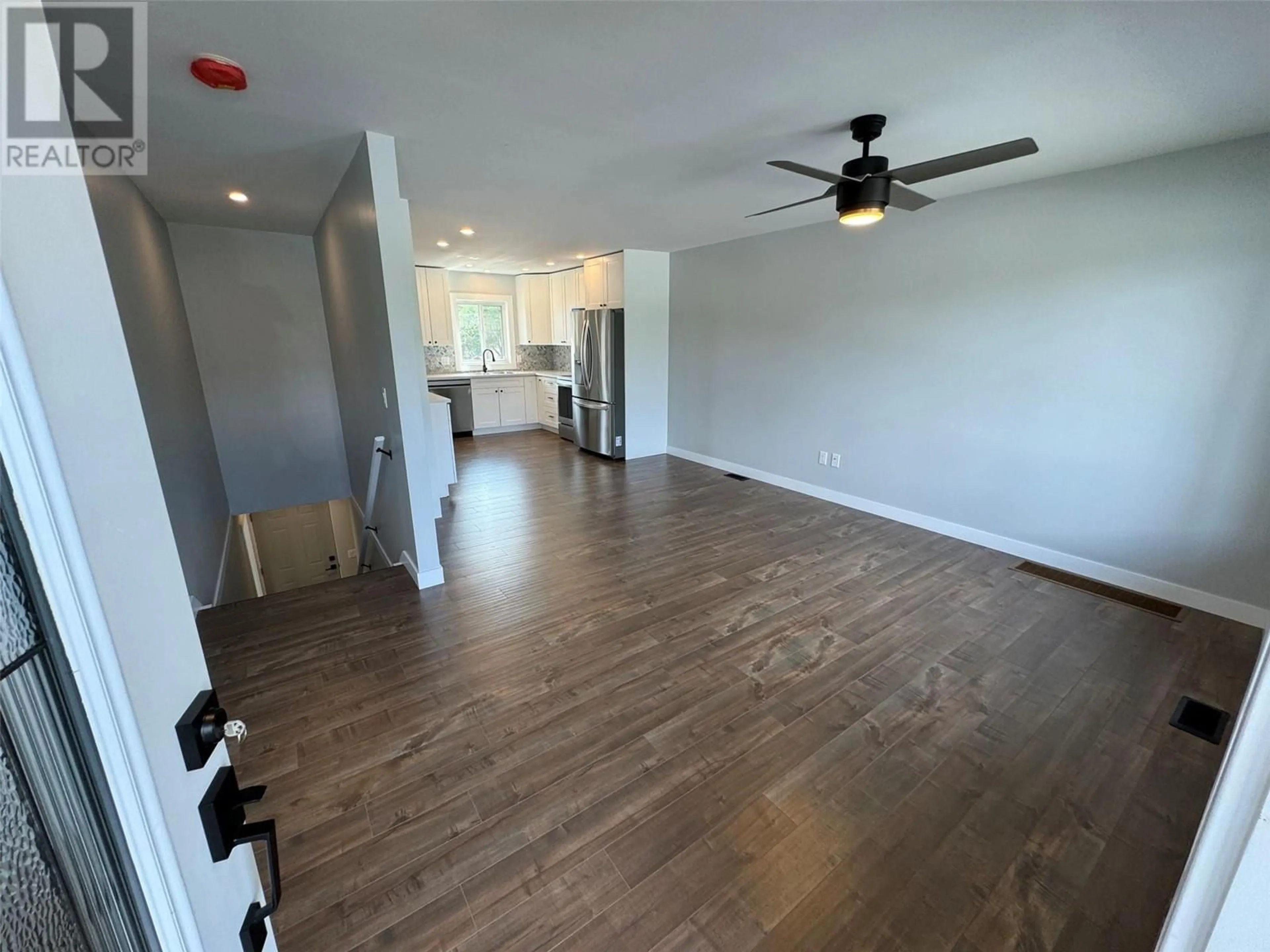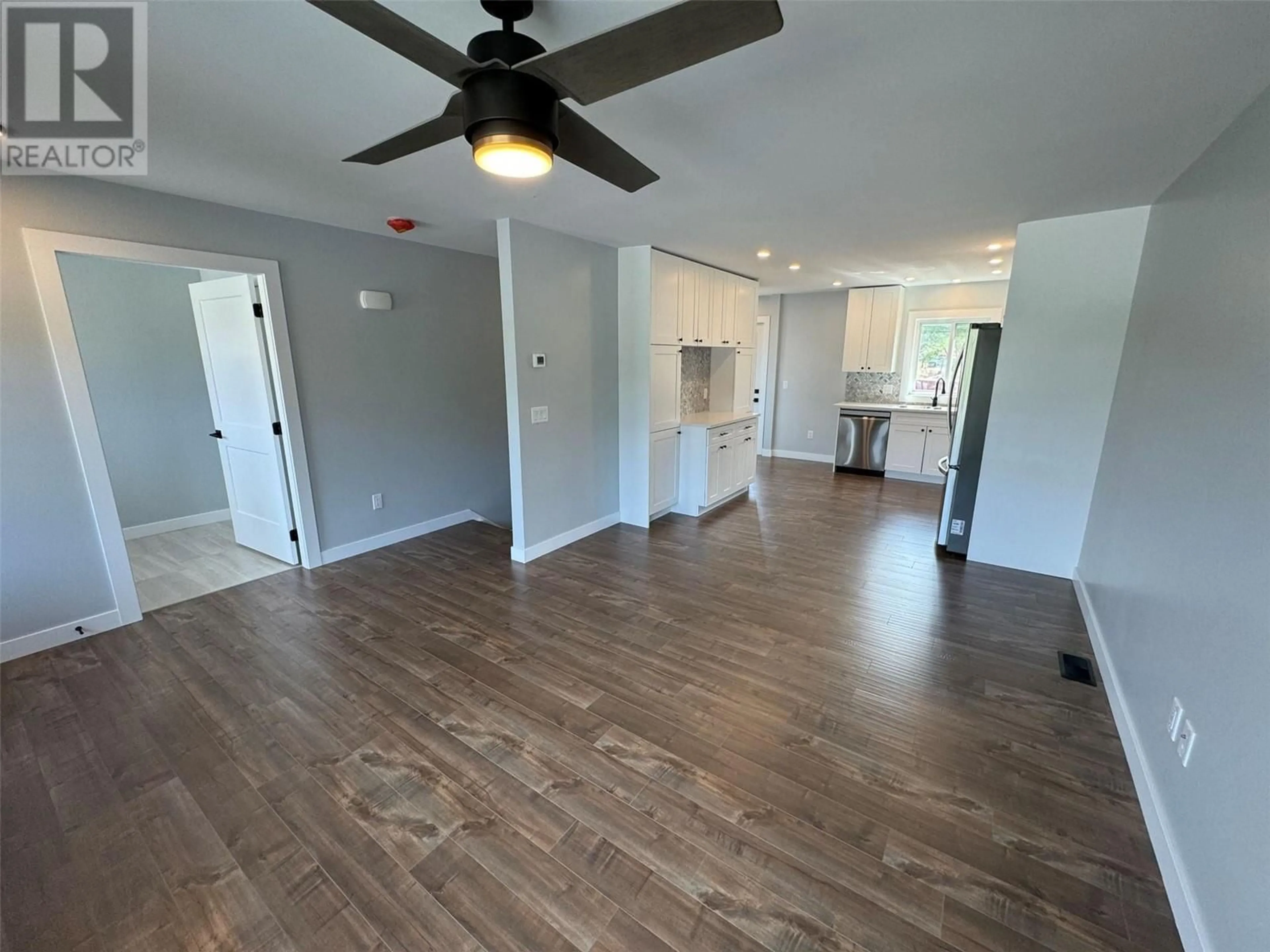A - 2680 75TH AVENUE, Grand Forks, British Columbia V0H1H2
Contact us about this property
Highlights
Estimated valueThis is the price Wahi expects this property to sell for.
The calculation is powered by our Instant Home Value Estimate, which uses current market and property price trends to estimate your home’s value with a 90% accuracy rate.Not available
Price/Sqft$289/sqft
Monthly cost
Open Calculator
Description
Welcome to this exquisite, move-in-ready half duplex, boasting 1586 sq ft of modern living space. This completely renovated home offers 3 generously sized bedrooms and 2 stylish bathrooms, including a luxurious custom shower. The property features sleek stainless steel appliances, adding a touch of sophistication to the well-designed kitchen. Enjoy year-round comfort with central air conditioning and the convenience of hot water on demand. The home is also hard wired for high-speed internet, making it perfect for today’s connected lifestyle. Outside, you'll appreciate the fully fenced yard with in-ground sprinklers, ensuring a low-maintenance, beautiful landscape! GST applicable. Don’t miss this opportunity to own a modern, thoughtfully designed home in a prime location. Call your Realtor and schedule your viewing today! (id:39198)
Property Details
Interior
Features
Basement Floor
4pc Bathroom
Laundry room
6'1'' x 15'5''Family room
10'5'' x 15'9''Bedroom
10'11'' x 10'7''Exterior
Parking
Garage spaces -
Garage type -
Total parking spaces 1
Condo Details
Inclusions
Property History
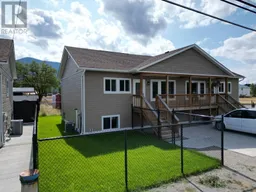 46
46
