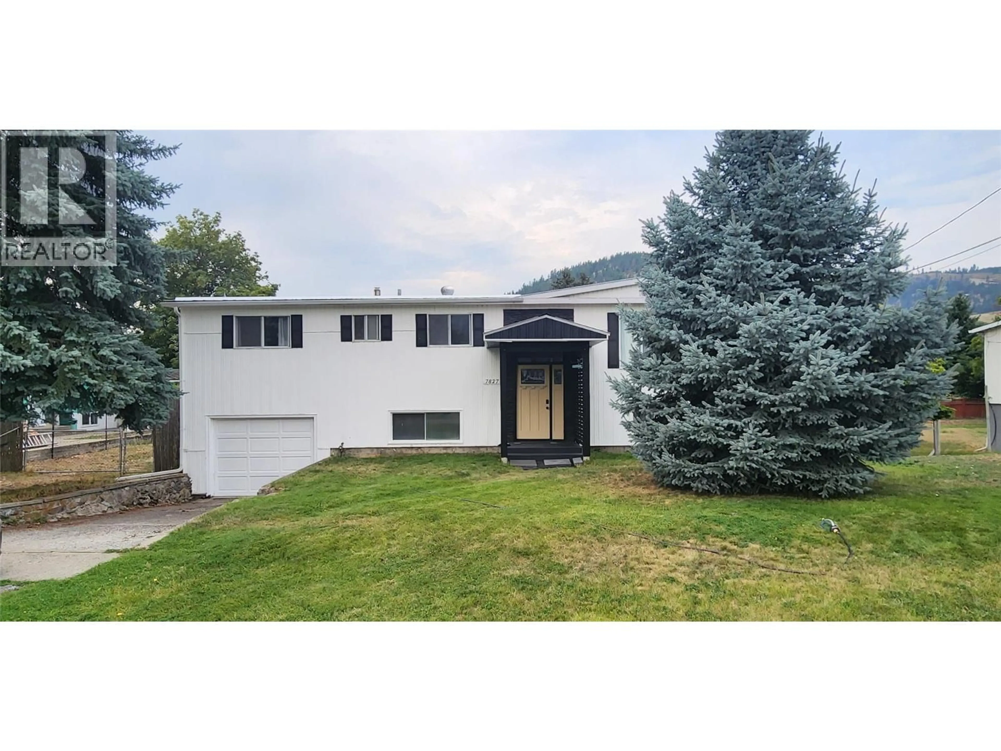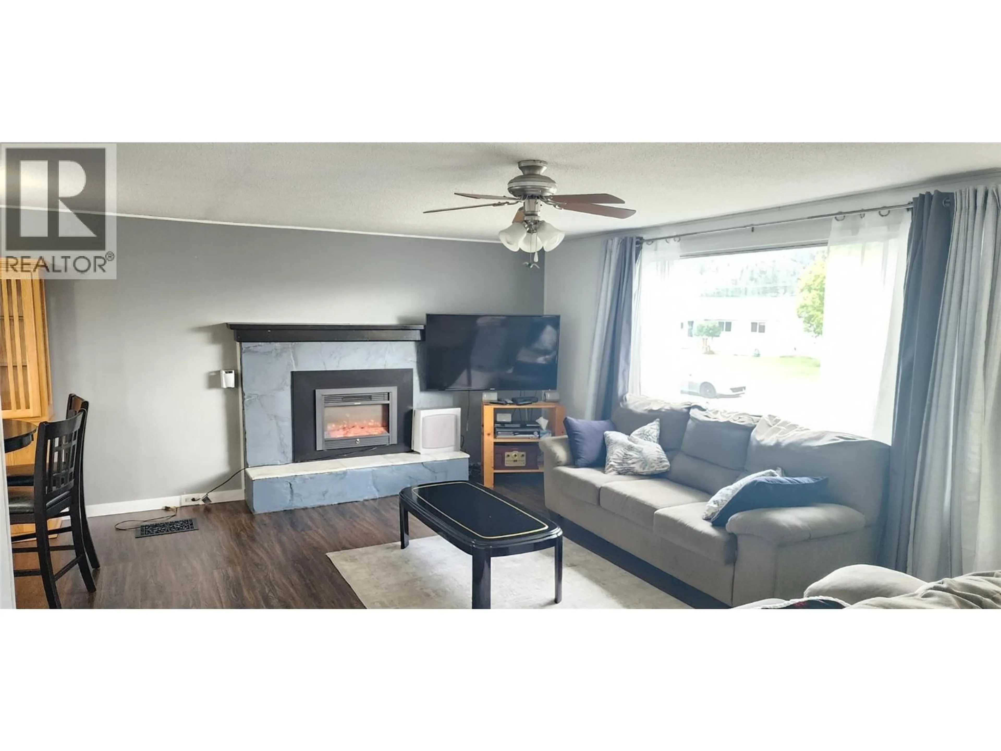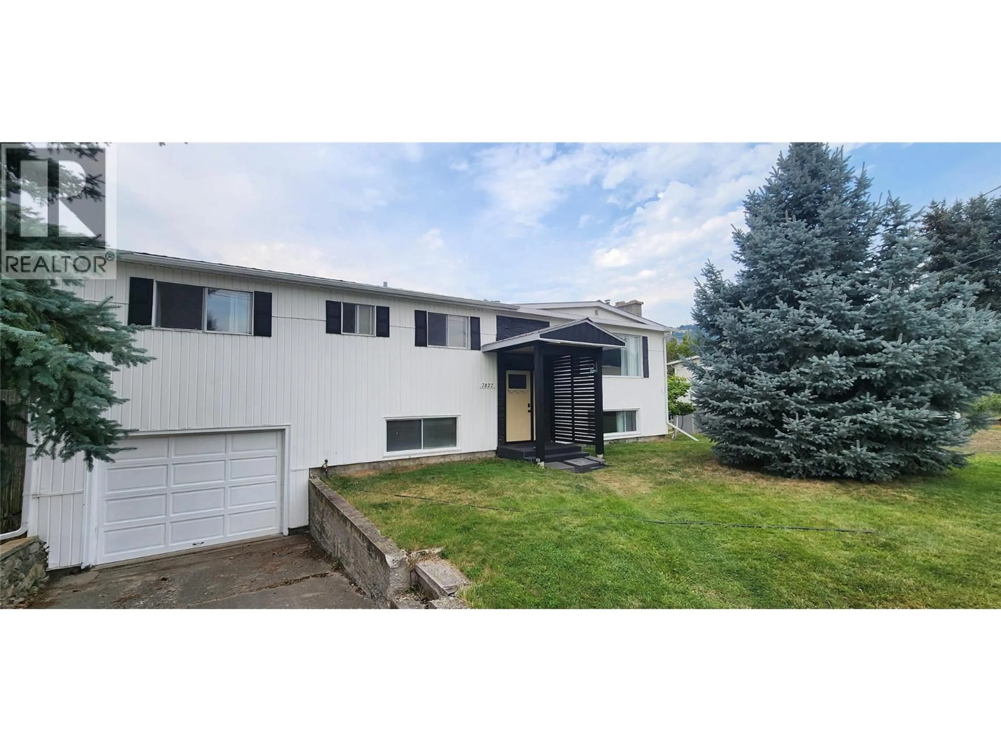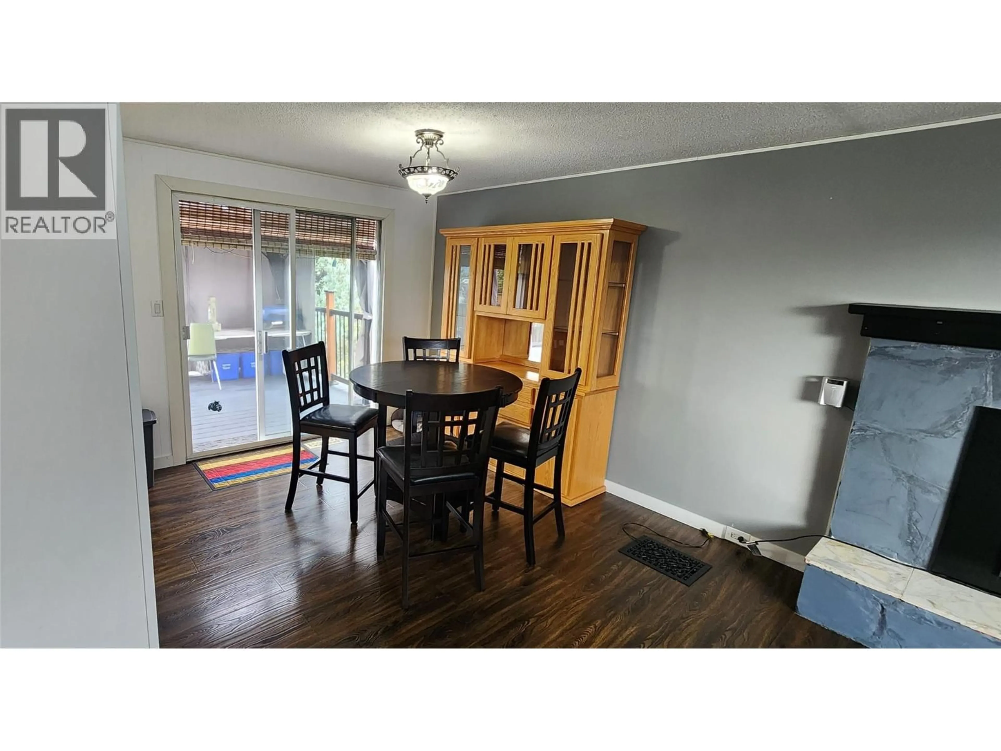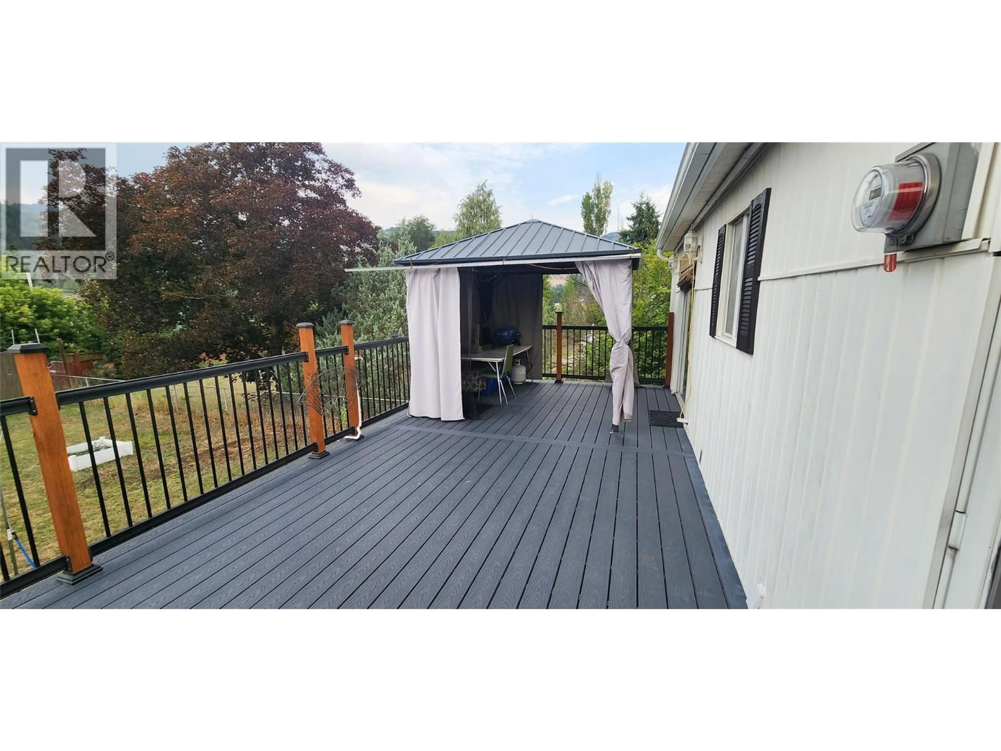7827 22ND STREET, Grand Forks, British Columbia V0H1H2
Contact us about this property
Highlights
Estimated valueThis is the price Wahi expects this property to sell for.
The calculation is powered by our Instant Home Value Estimate, which uses current market and property price trends to estimate your home’s value with a 90% accuracy rate.Not available
Price/Sqft$214/sqft
Monthly cost
Open Calculator
Description
Quiet and convenient location near the hospital, this 4 bed 3 bath ( 1 full bath & 2 half baths) home features a fenced yard, a cozy great room with a wood stove and pool table. Enjoy the large yard with plum trees, fenced for privacy, and the upper deck with Trex decking and gazebo. The property also includes a spacious living room, laminate and vinyl flooring, a newer furnace, and a new water heater. A bright laundry room with a new washer & dryer, new gutters. Ideal for those seeking both comfort and entertainment space, this home offers a perfect blend of practicality and charm. (id:39198)
Property Details
Interior
Features
Main level Floor
Kitchen
7'1'' x 10'6''Dining room
7'6'' x 10'Living room
13'11'' x 17'3''Bedroom
9'4'' x 10'6''Exterior
Parking
Garage spaces -
Garage type -
Total parking spaces 1
Property History
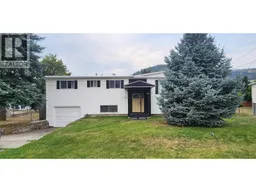 40
40
