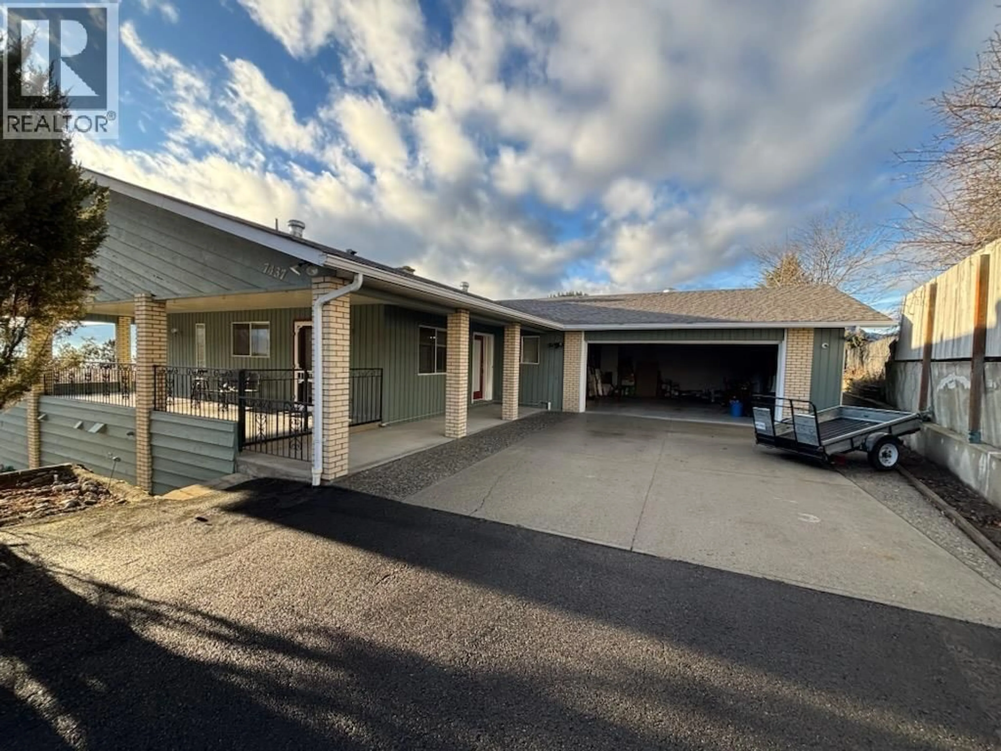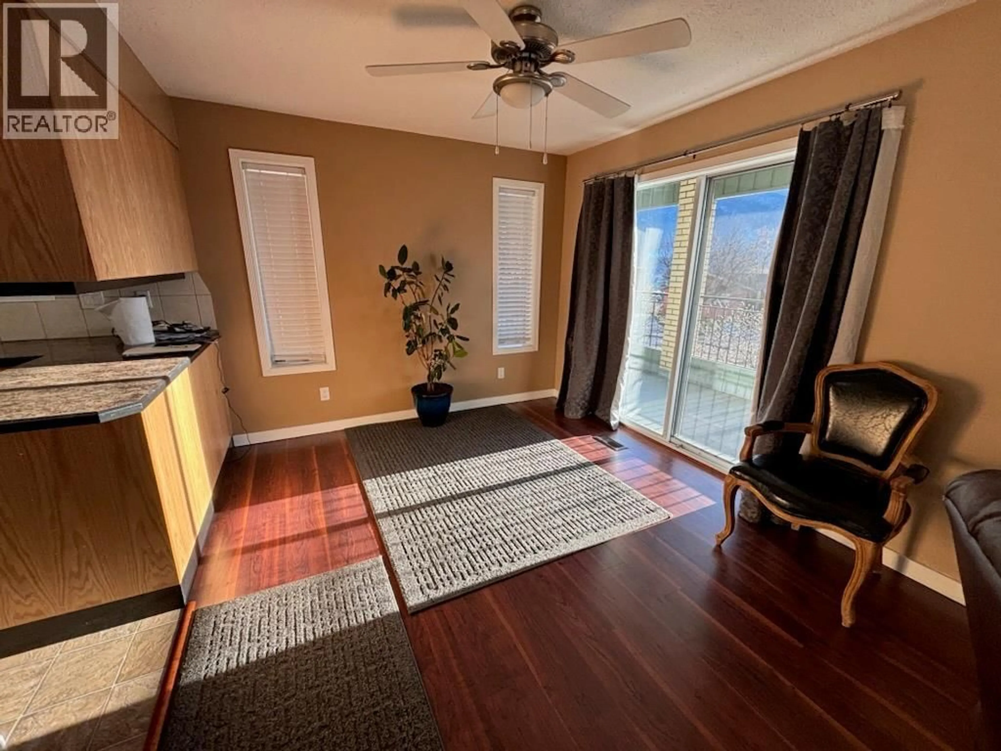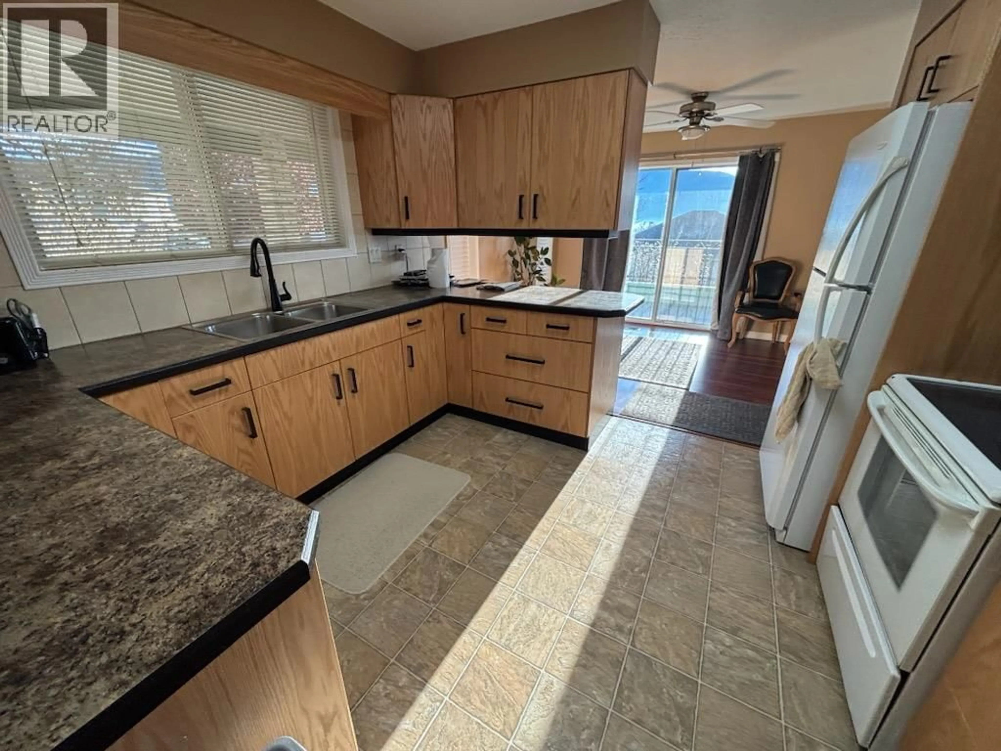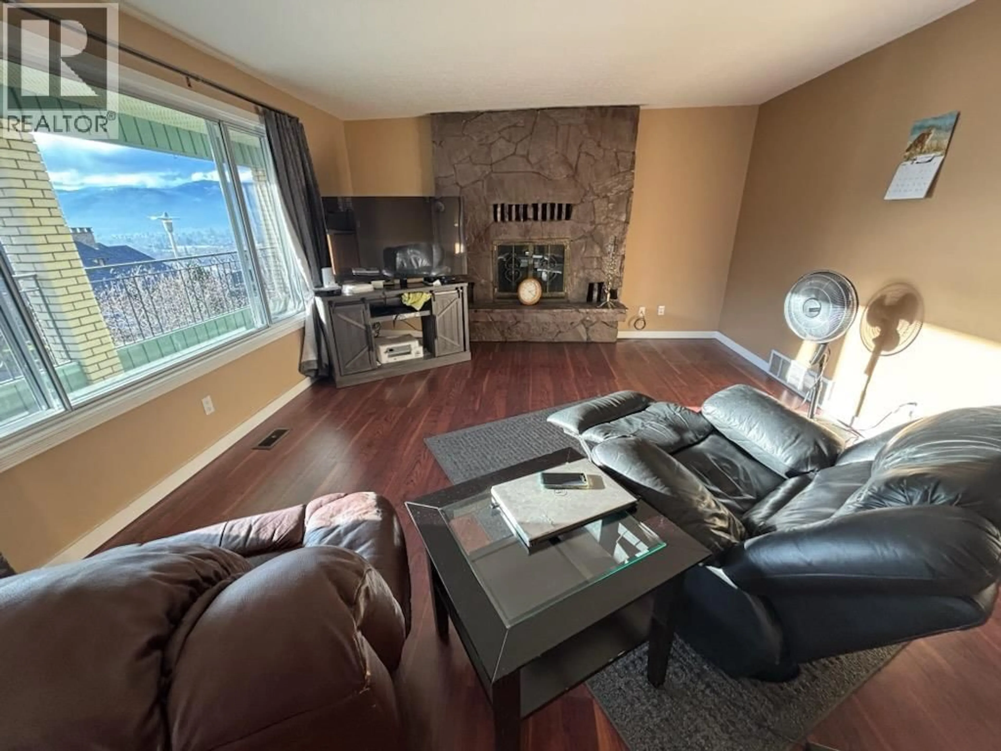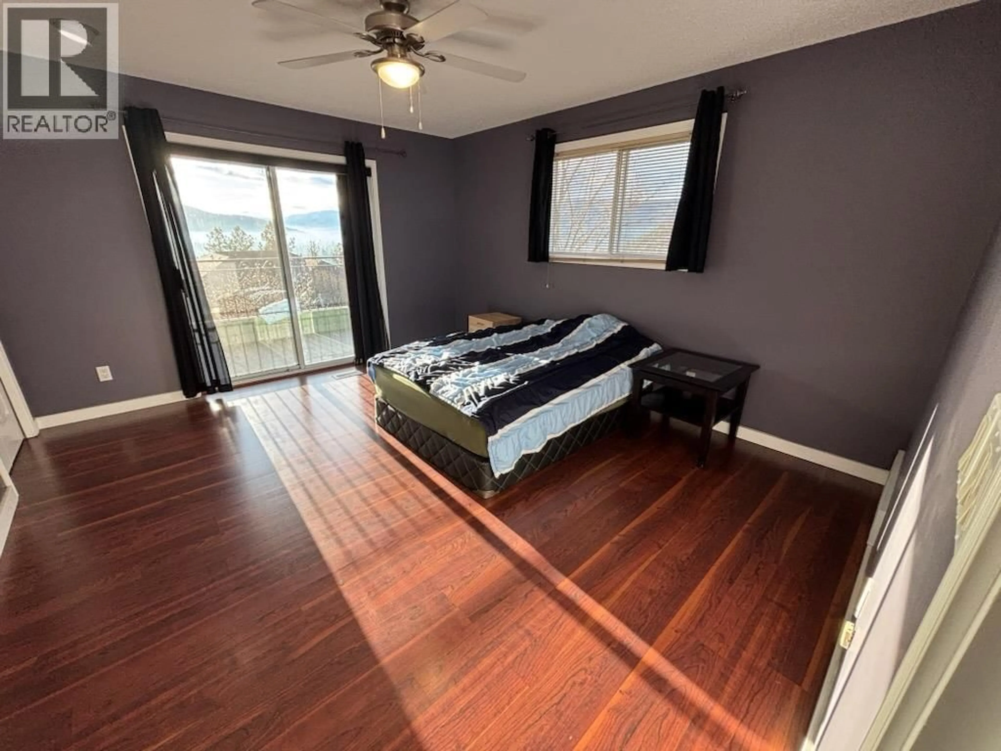7437 VALLEY HEIGHTS DRIVE, Grand Forks, British Columbia V0H1H0
Contact us about this property
Highlights
Estimated valueThis is the price Wahi expects this property to sell for.
The calculation is powered by our Instant Home Value Estimate, which uses current market and property price trends to estimate your home’s value with a 90% accuracy rate.Not available
Price/Sqft$196/sqft
Monthly cost
Open Calculator
Description
Extra large 5 bedroom 3 bathroom home. Over 3200 finished sq ft of 2 level living. Great panoramic views. Lots of new upgrades including all new appliances, kitchen cabinets, furnace + A.C., hot water tank, deck resurfaced + roof. Very low maintenance lot. 2 large kitchens. office/nook area off upstairs kitchen. Large living room. Extra large family room. Wrap-around covered decks up + down. Walk-out basement. 575 sq ft heated garage with laundry/mudroom at entry from garage. Cost saving LED lighting throughout. (id:39198)
Property Details
Interior
Features
Main level Floor
Living room
14'6'' x 14'6''Kitchen
11' x 10'6''Office
11'6'' x 12'Mud room
7'6'' x 11'6''Exterior
Parking
Garage spaces -
Garage type -
Total parking spaces 7
Property History
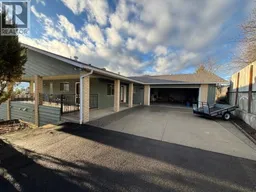 19
19
