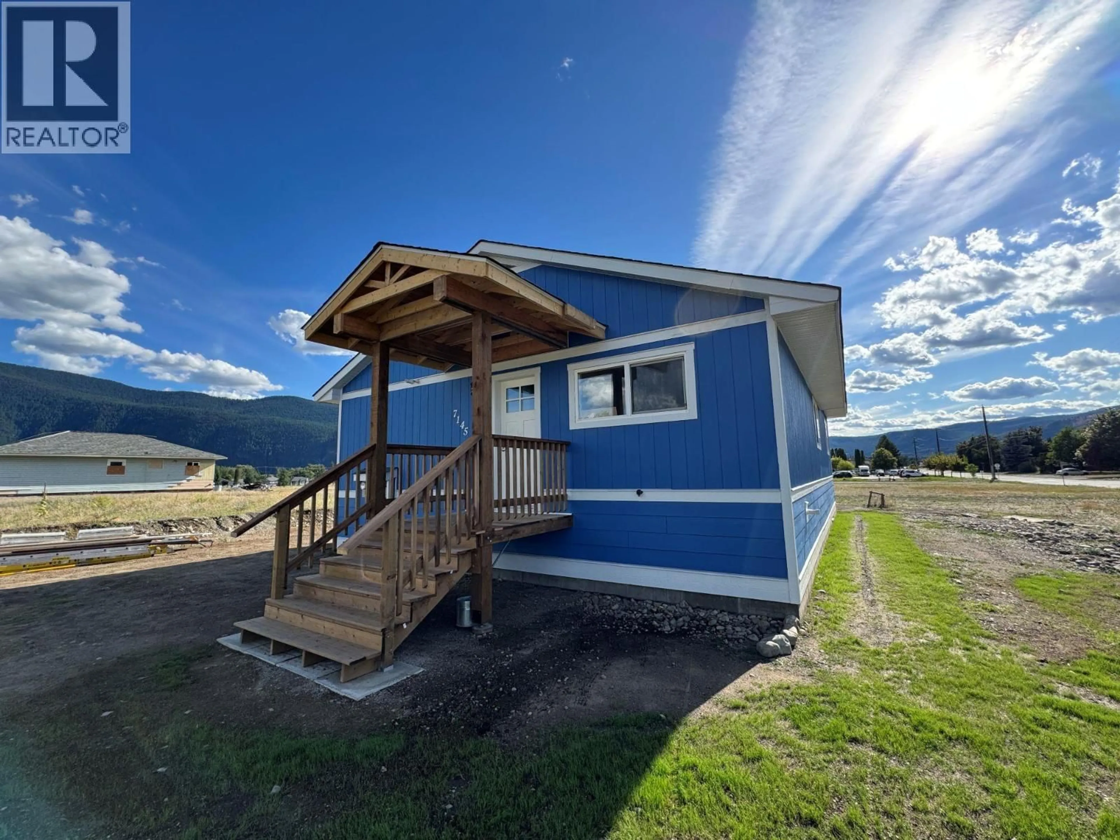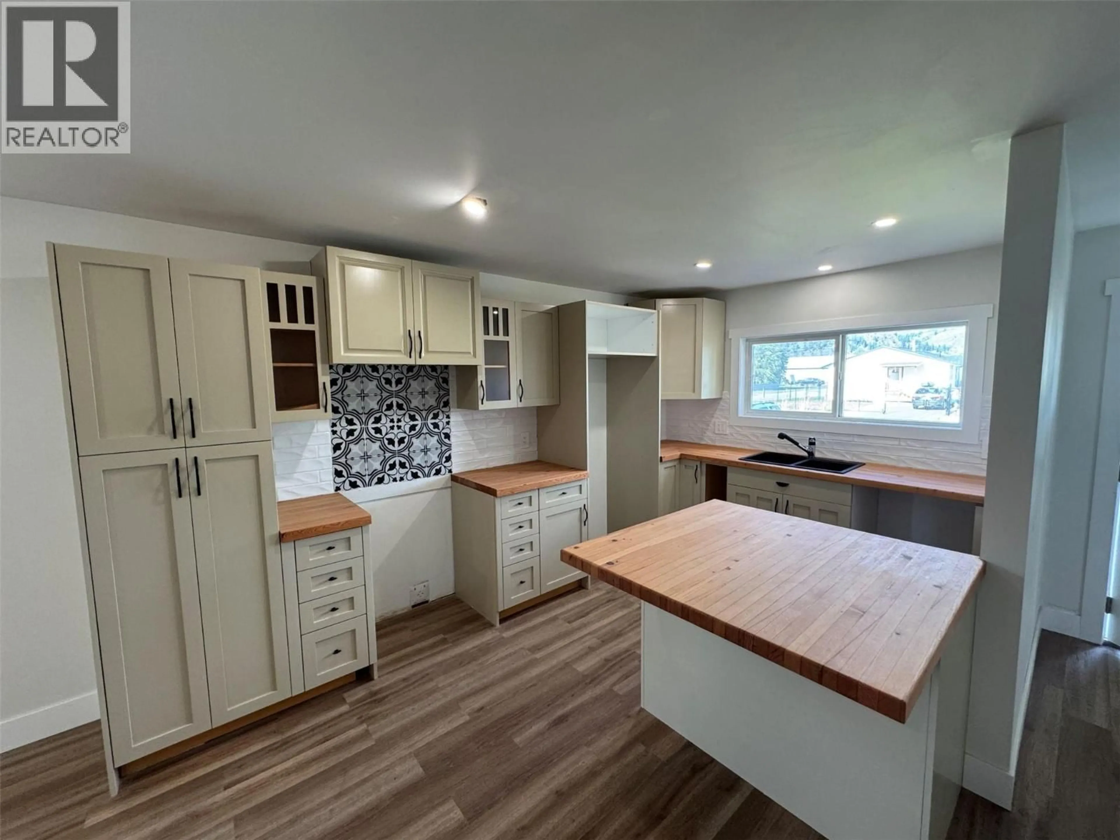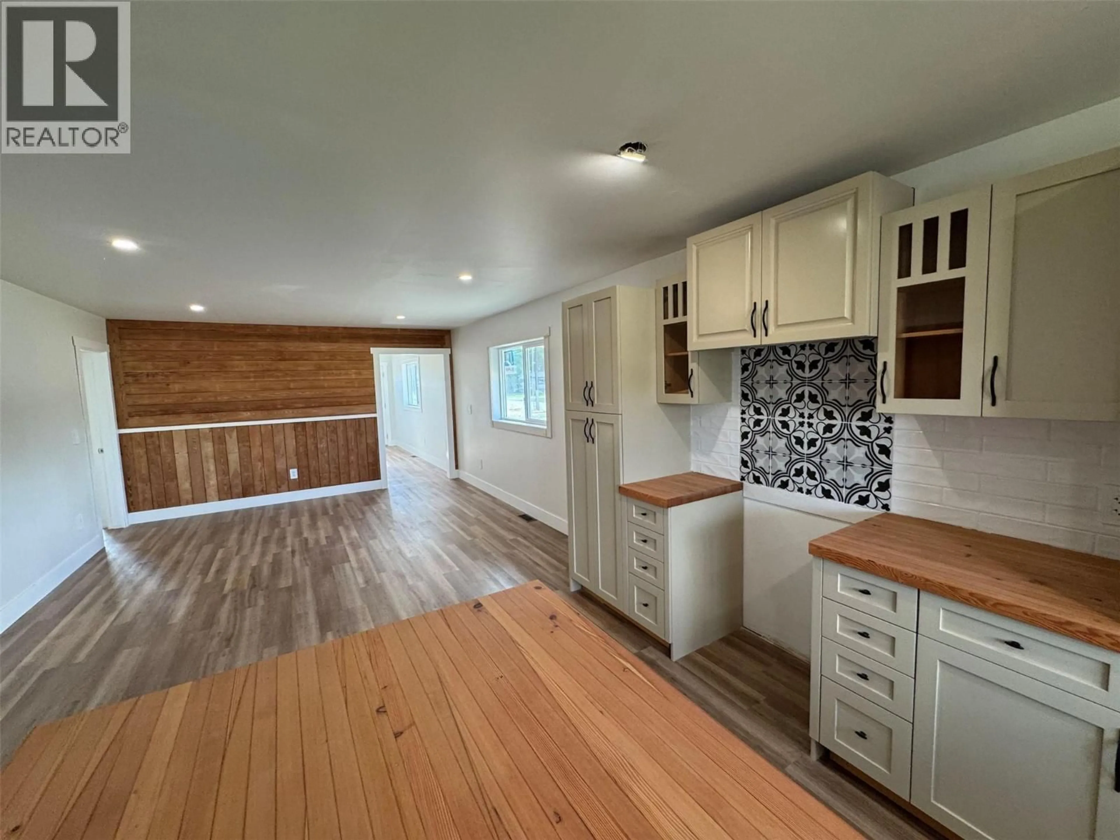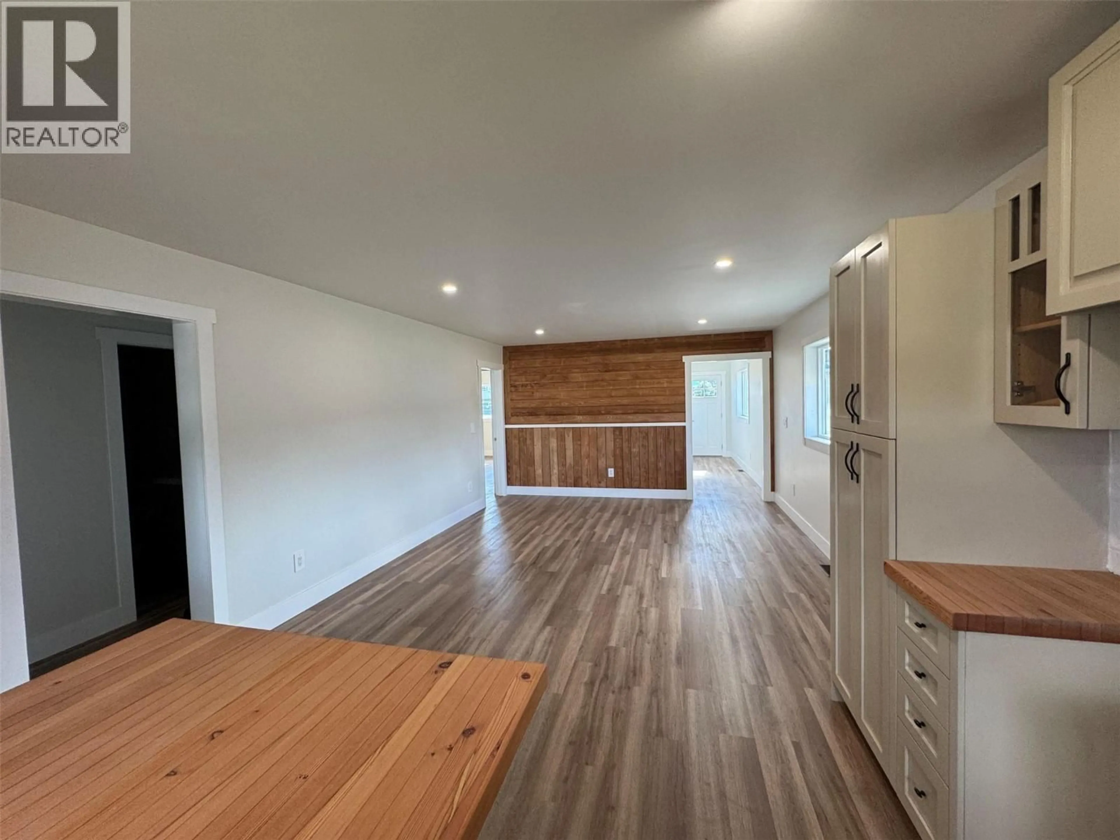7145 22ND STREET, Grand Forks, British Columbia V0H1H0
Contact us about this property
Highlights
Estimated valueThis is the price Wahi expects this property to sell for.
The calculation is powered by our Instant Home Value Estimate, which uses current market and property price trends to estimate your home’s value with a 90% accuracy rate.Not available
Price/Sqft$336/sqft
Monthly cost
Open Calculator
Description
Beautifully renewed and extensively renovated, this 3 bed, 2 bath, 1,276 sq ft home feels brand new! Offering a spacious primary bedroom with walk-in closet and double vanity ensuite, hot water on demand, and a high-efficiency furnace for year-round comfort. Located in one of Grand Forks’ newest subdivisions, this home combines modern efficiency with convenience — just minutes from schools, parks, recreation, and shopping. GST is applicable and not included in the purchase price. First-time buyers may also qualify for a GST rebate! (id:39198)
Property Details
Interior
Features
Main level Floor
Laundry room
15'7'' x 4'2''Utility room
3'1'' x 9'3''Living room
19'1'' x 13'1''Kitchen
10'0'' x 9'5''Exterior
Parking
Garage spaces -
Garage type -
Total parking spaces 2
Property History
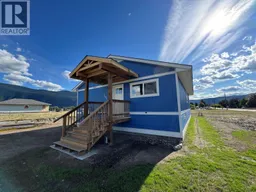 30
30
